Dark Wood Floor Kitchen with Colored Appliances Ideas
Refine by:
Budget
Sort by:Popular Today
1 - 20 of 1,038 photos
Item 1 of 3
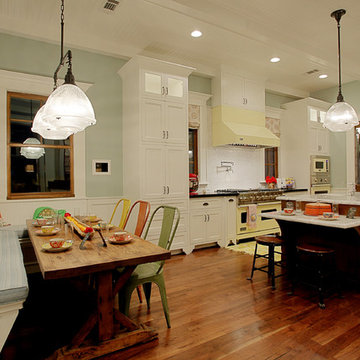
Stone Acorn Builders presents Houston's first Southern Living Showcase in 2012.
Inspiration for a large transitional galley dark wood floor eat-in kitchen remodel in Houston with an undermount sink, shaker cabinets, white cabinets, marble countertops, white backsplash, stone slab backsplash, colored appliances and an island
Inspiration for a large transitional galley dark wood floor eat-in kitchen remodel in Houston with an undermount sink, shaker cabinets, white cabinets, marble countertops, white backsplash, stone slab backsplash, colored appliances and an island
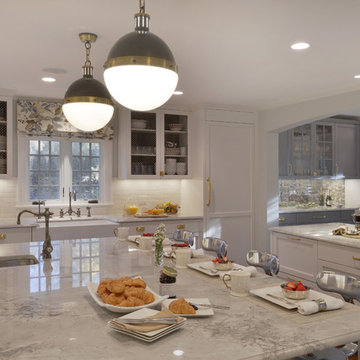
Huge transitional l-shaped dark wood floor eat-in kitchen photo in New York with a farmhouse sink, recessed-panel cabinets, white cabinets, quartzite countertops, white backsplash, ceramic backsplash, colored appliances and two islands
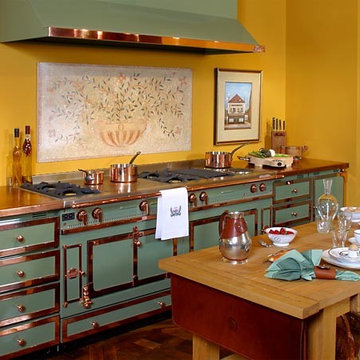
From La Cornue of France: Exceptional craftsmanship with superior attention to detail. La Cornue has been designing the most exclusive ranges on the planet for over 100 years. The style is distinct "old world" inspiring visions of the French countryside. Available in multiple colors, with many trim options, and burner configurations.

The 800 square-foot guest cottage is located on the footprint of a slightly smaller original cottage that was built three generations ago. With a failing structural system, the existing cottage had a very low sloping roof, did not provide for a lot of natural light and was not energy efficient. Utilizing high performing windows, doors and insulation, a total transformation of the structure occurred. A combination of clapboard and shingle siding, with standout touches of modern elegance, welcomes guests to their cozy retreat.
The cottage consists of the main living area, a small galley style kitchen, master bedroom, bathroom and sleeping loft above. The loft construction was a timber frame system utilizing recycled timbers from the Balsams Resort in northern New Hampshire. The stones for the front steps and hearth of the fireplace came from the existing cottage’s granite chimney. Stylistically, the design is a mix of both a “Cottage” style of architecture with some clean and simple “Tech” style features, such as the air-craft cable and metal railing system. The color red was used as a highlight feature, accentuated on the shed dormer window exterior frames, the vintage looking range, the sliding doors and other interior elements.
Photographer: John Hession
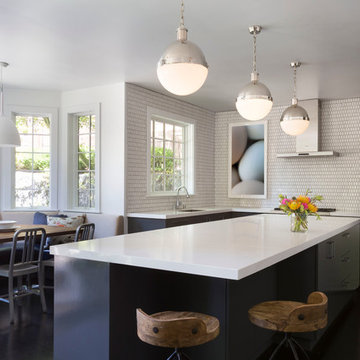
The flexible kitchen has a banquette for informal meals and an island that doubles as a breakfast and homework space. Modern tile and appliances are softened by dark blue cabinetry, rustic wood bar stools and pastel artwork. The breakfast nook features pillows upholstered in Jean Paul Gaultier Fishnet fabric.
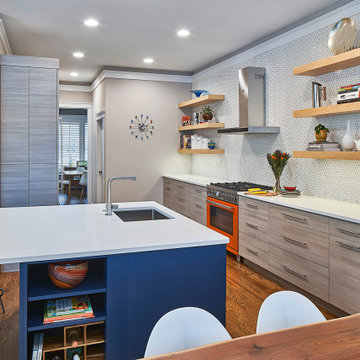
This modern galley kitchen with island creates easy traffic flow in and out of the kitchen, dining room, breakfast area and living room. © Lassiter Photography **Any product tags listed as “related,” “similar,” or “sponsored” are done so by Houzz and are not the actual products specified. They have not been approved by, nor are they endorsed by ReVision Design/Remodeling.**
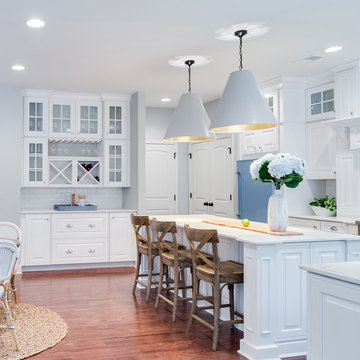
Cottage u-shaped dark wood floor and brown floor eat-in kitchen photo in New York with raised-panel cabinets, white cabinets, white backsplash, subway tile backsplash, colored appliances, an island and white countertops
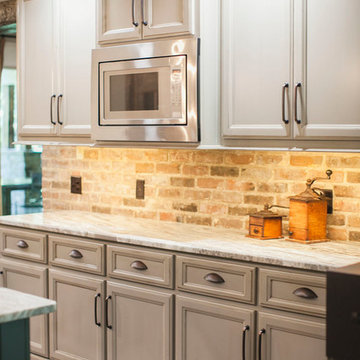
Inspiration for a rustic u-shaped dark wood floor and brown floor eat-in kitchen remodel in Other with a farmhouse sink, raised-panel cabinets, white cabinets, marble countertops, red backsplash, brick backsplash, colored appliances, an island and gray countertops
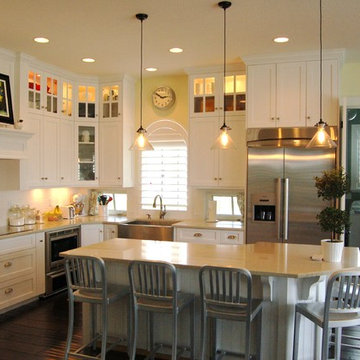
This kitchen is in a new home just built. As you can see it has double stack cabinets with undermount lighting and lighting in the upper cabinets. This layout is a very open plan. It leaves the kitchen cheery and bright.
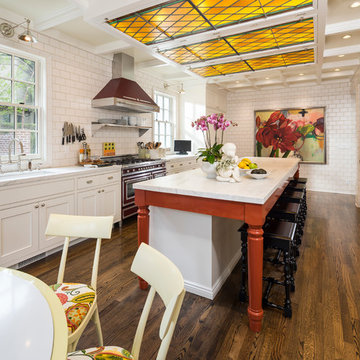
Joshua Caldwell Photography
Inspiration for a timeless dark wood floor eat-in kitchen remodel in Salt Lake City with an undermount sink, beaded inset cabinets, white cabinets, white backsplash, subway tile backsplash, colored appliances and an island
Inspiration for a timeless dark wood floor eat-in kitchen remodel in Salt Lake City with an undermount sink, beaded inset cabinets, white cabinets, white backsplash, subway tile backsplash, colored appliances and an island
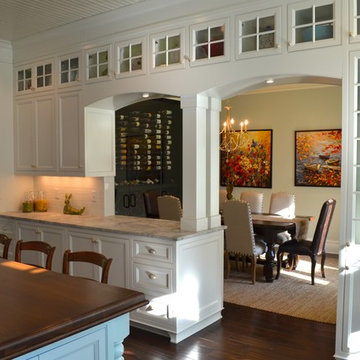
Donald Chapman
Large elegant u-shaped dark wood floor kitchen photo in Charlotte with a farmhouse sink, glass-front cabinets, white cabinets, wood countertops, white backsplash, ceramic backsplash, colored appliances and an island
Large elegant u-shaped dark wood floor kitchen photo in Charlotte with a farmhouse sink, glass-front cabinets, white cabinets, wood countertops, white backsplash, ceramic backsplash, colored appliances and an island
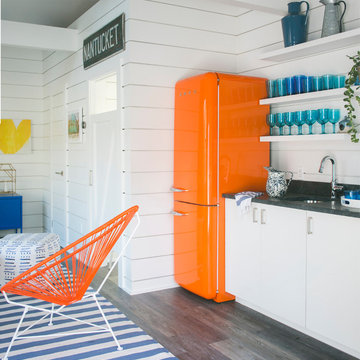
Kitchen - coastal dark wood floor kitchen idea in New York with an undermount sink, flat-panel cabinets, white cabinets, white backsplash, colored appliances and no island

Large ornate l-shaped dark wood floor and brown floor eat-in kitchen photo in Detroit with a farmhouse sink, raised-panel cabinets, white cabinets, onyx countertops, multicolored backsplash, mosaic tile backsplash, colored appliances and no island
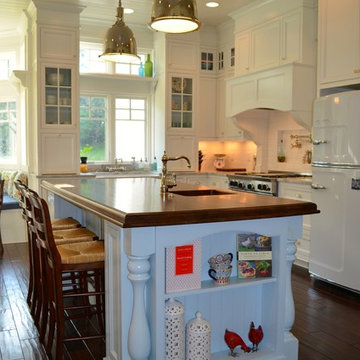
Donald Chapman
Large elegant u-shaped dark wood floor kitchen photo in Charlotte with a farmhouse sink, glass-front cabinets, white cabinets, wood countertops, white backsplash, ceramic backsplash, colored appliances and an island
Large elegant u-shaped dark wood floor kitchen photo in Charlotte with a farmhouse sink, glass-front cabinets, white cabinets, wood countertops, white backsplash, ceramic backsplash, colored appliances and an island
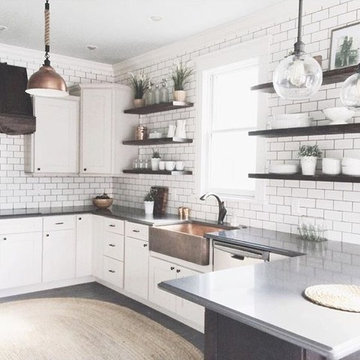
This beautiful kitchen remodel is home to our customer, @eleefitzsimmons. The Adams was installed by previous owners and it was the only thing in the kitchen they wanted to stay! What an incredible space.
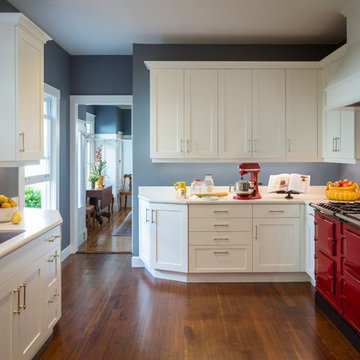
Cabinet and counter on the left were angled to soften the edges and create a wider entryway from the dining room.
The existing double sink was replaced with a new large single sink to accommodate large pots and pans.
The new kitchen space creates ample storage while maintaining an open feeling in the space.
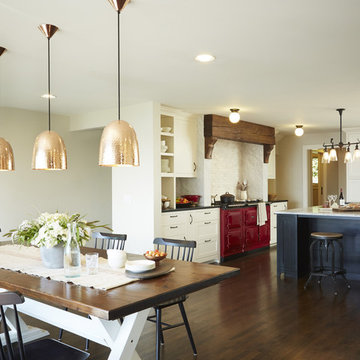
Whole-house remodel of a hillside home in Seattle. The historically-significant ballroom was repurposed as a family/music room, and the once-small kitchen and adjacent spaces were combined to create an open area for cooking and gathering.
A compact master bath was reconfigured to maximize the use of space, and a new main floor powder room provides knee space for accessibility.
Built-in cabinets provide much-needed coat & shoe storage close to the front door.
©Kathryn Barnard, 2014
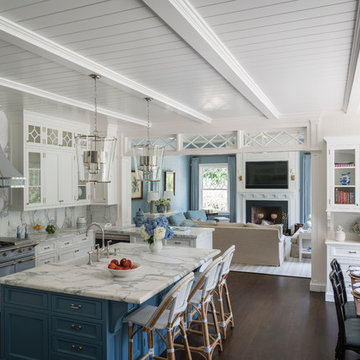
The kitchen opening to the family room is bedecked in pilasters and diamond transoms. Long but shallow ceiling beams are crisscrossed by v-groove panels that match the breakfast area walls. Marble slab countertop and backsplash create a canvas for custom paneled and glazed cabinet doors.
James Merrell Photography
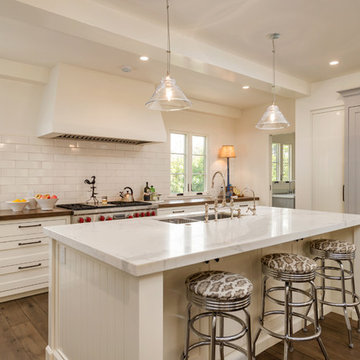
Open concept kitchen - large mediterranean u-shaped brown floor and dark wood floor open concept kitchen idea in San Francisco with an undermount sink, recessed-panel cabinets, white cabinets, quartzite countertops, white backsplash, ceramic backsplash, colored appliances and an island
Dark Wood Floor Kitchen with Colored Appliances Ideas
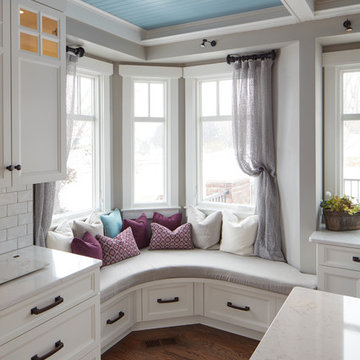
Large elegant u-shaped dark wood floor and brown floor eat-in kitchen photo in Omaha with shaker cabinets, white cabinets, quartz countertops, blue backsplash, wood backsplash, colored appliances and an island
1





