Kitchen with Colored Appliances Ideas
Refine by:
Budget
Sort by:Popular Today
1261 - 1280 of 12,239 photos
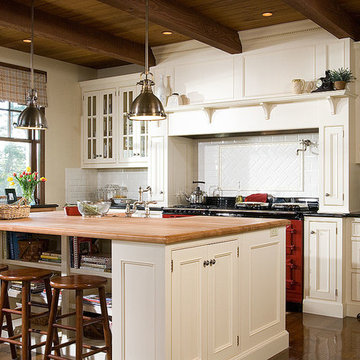
Heidi A. Long
Inspiration for a mid-sized timeless u-shaped dark wood floor eat-in kitchen remodel in Other with a farmhouse sink, recessed-panel cabinets, white cabinets, wood countertops, white backsplash, subway tile backsplash, colored appliances and an island
Inspiration for a mid-sized timeless u-shaped dark wood floor eat-in kitchen remodel in Other with a farmhouse sink, recessed-panel cabinets, white cabinets, wood countertops, white backsplash, subway tile backsplash, colored appliances and an island
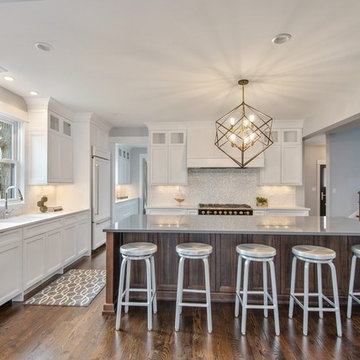
Large transitional l-shaped dark wood floor and brown floor kitchen photo in Chicago with an undermount sink, recessed-panel cabinets, white cabinets, quartz countertops, white backsplash, porcelain backsplash, colored appliances, an island and white countertops
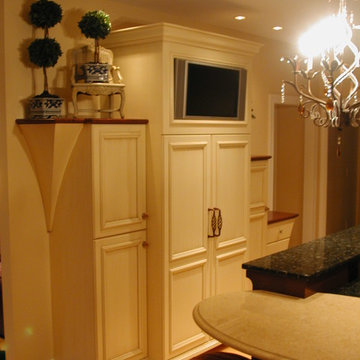
Kitchen renovation with custom cabinets, granite counter tops, wood floors and hand-painted tile cabinet door inserts. Project located in Princeton, Mercer County, NJ.
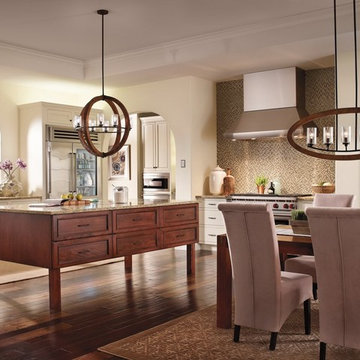
Expansive kitchen featuring lights from www.wegotlites.com
Enclosed kitchen - mid-sized l-shaped dark wood floor enclosed kitchen idea in New York with a drop-in sink, flat-panel cabinets, white cabinets, quartz countertops, multicolored backsplash, mosaic tile backsplash, colored appliances and an island
Enclosed kitchen - mid-sized l-shaped dark wood floor enclosed kitchen idea in New York with a drop-in sink, flat-panel cabinets, white cabinets, quartz countertops, multicolored backsplash, mosaic tile backsplash, colored appliances and an island
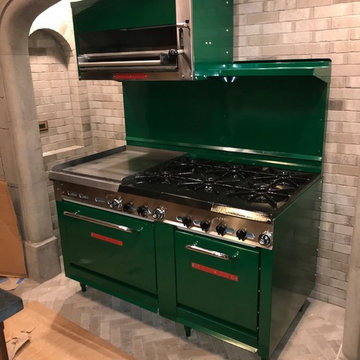
Mid-sized mountain style brick floor kitchen photo in Chicago with a farmhouse sink, raised-panel cabinets, colored appliances and an island
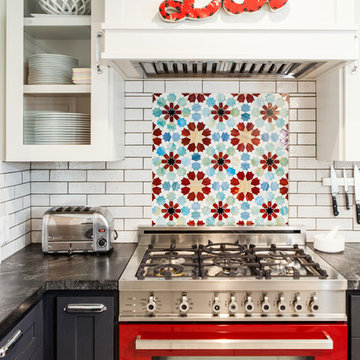
Kelly Vorves Photography
Example of a mid-sized transitional u-shaped porcelain tile enclosed kitchen design in San Francisco with a farmhouse sink, glass-front cabinets, black cabinets, granite countertops, white backsplash, subway tile backsplash, colored appliances and a peninsula
Example of a mid-sized transitional u-shaped porcelain tile enclosed kitchen design in San Francisco with a farmhouse sink, glass-front cabinets, black cabinets, granite countertops, white backsplash, subway tile backsplash, colored appliances and a peninsula
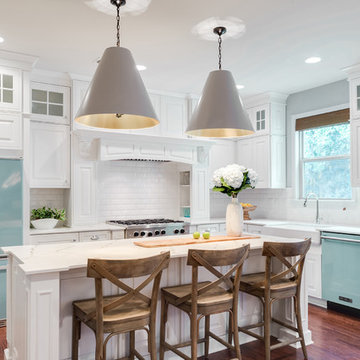
Large transitional u-shaped light wood floor and brown floor open concept kitchen photo in Other with an undermount sink, raised-panel cabinets, white cabinets, solid surface countertops, an island, white backsplash, subway tile backsplash and colored appliances
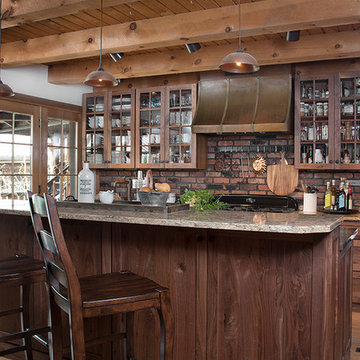
Large mountain style l-shaped medium tone wood floor and brown floor eat-in kitchen photo in New York with glass-front cabinets, medium tone wood cabinets, granite countertops, brown backsplash, brick backsplash, colored appliances and an island
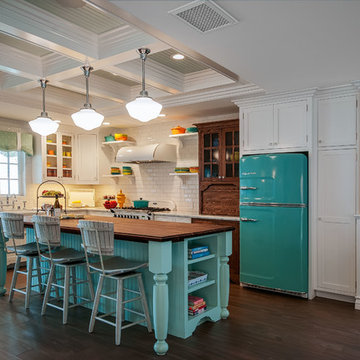
Patricia Bean Expressive Architectural Photography
Kitchen - large coastal l-shaped dark wood floor kitchen idea in San Diego with a farmhouse sink, shaker cabinets, white cabinets, white backsplash, subway tile backsplash, colored appliances and an island
Kitchen - large coastal l-shaped dark wood floor kitchen idea in San Diego with a farmhouse sink, shaker cabinets, white cabinets, white backsplash, subway tile backsplash, colored appliances and an island

Open space floor plan kitchen overseeing the living space. Vaulted ceiling. A large amount of natural light flowing in the room. Amazing black and brass combo with chandelier type pendant lighting above the gorgeous kitchen island. Herringbone Tile pattern making the area appear more spacious.
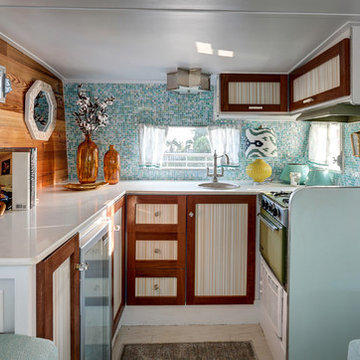
Kitchen - shabby-chic style kitchen idea in Other with beige cabinets, marble countertops, blue backsplash, colored appliances, no island and white countertops
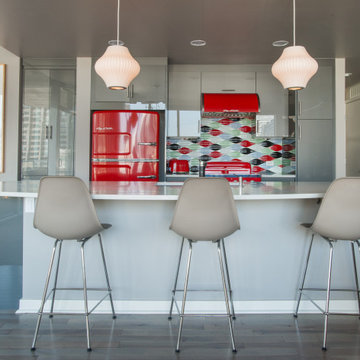
Modern Downtown Denver Condo
Example of a minimalist single-wall gray floor open concept kitchen design in Denver with an undermount sink, flat-panel cabinets, gray cabinets, multicolored backsplash, colored appliances, an island and white countertops
Example of a minimalist single-wall gray floor open concept kitchen design in Denver with an undermount sink, flat-panel cabinets, gray cabinets, multicolored backsplash, colored appliances, an island and white countertops
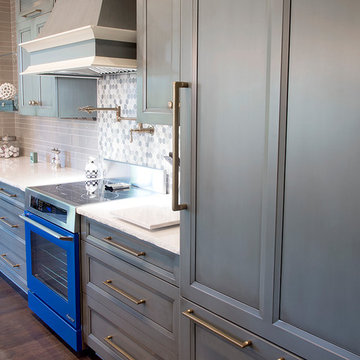
Ron Schwane, Photography
Eat-in kitchen - mid-sized craftsman galley dark wood floor and brown floor eat-in kitchen idea in Cleveland with an undermount sink, quartzite countertops, gray backsplash, glass tile backsplash, colored appliances, a peninsula, recessed-panel cabinets, gray cabinets and white countertops
Eat-in kitchen - mid-sized craftsman galley dark wood floor and brown floor eat-in kitchen idea in Cleveland with an undermount sink, quartzite countertops, gray backsplash, glass tile backsplash, colored appliances, a peninsula, recessed-panel cabinets, gray cabinets and white countertops
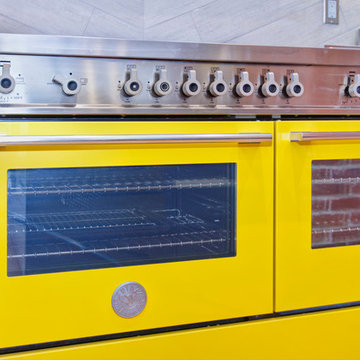
The center feature in this kitchen is the Yellow Bertazzoni Range
Example of a mid-sized trendy l-shaped medium tone wood floor open concept kitchen design in San Diego with an undermount sink, flat-panel cabinets, gray cabinets, quartz countertops, gray backsplash, porcelain backsplash, colored appliances and an island
Example of a mid-sized trendy l-shaped medium tone wood floor open concept kitchen design in San Diego with an undermount sink, flat-panel cabinets, gray cabinets, quartz countertops, gray backsplash, porcelain backsplash, colored appliances and an island
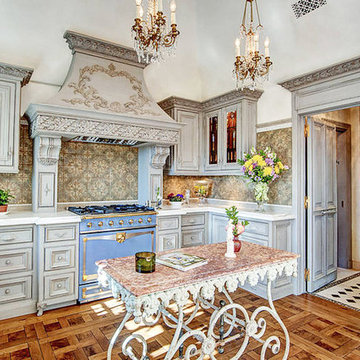
Example of a mid-sized classic medium tone wood floor enclosed kitchen design in Los Angeles with gray cabinets, green backsplash, an island, a farmhouse sink, raised-panel cabinets and colored appliances
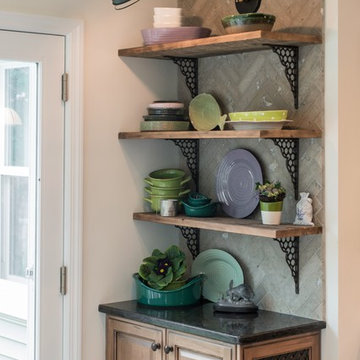
A British client requested an 'unfitted' look. Robinson Interiors was called in to help create a space that appeared built up over time, with vintage elements. For this kitchen reclaimed wood was used along with three distinctly different cabinet finishes (Stained Wood, Ivory, and Vintage Green), multiple hardware styles (Black, Bronze and Pewter) and two different backsplash tiles. We even used some freestanding furniture (A vintage French armoire) to give it that European cottage feel. A fantastic 'SubZero 48' Refrigerator, a British Racing Green Aga stove, the super cool Waterstone faucet with farmhouse sink all hep create a quirky, fun, and eclectic space! We also included a few distinctive architectural elements, like the Oculus Window Seat (part of a bump-out addition at one end of the space) and an awesome bronze compass inlaid into the newly installed hardwood floors. This bronze plaque marks a pivotal crosswalk central to the home's floor plan. Finally, the wonderful purple and green color scheme is super fun and definitely makes this kitchen feel like springtime all year round! Masterful use of Pantone's Color of the year, Ultra Violet, keeps this traditional cottage kitchen feeling fresh and updated.
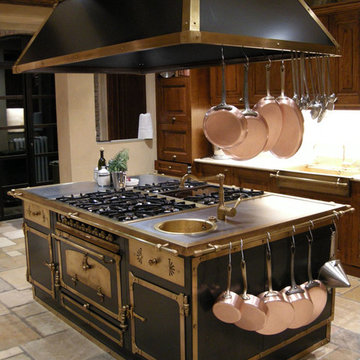
An antique reclaimed custom Italian oven showcased in an award winning design Italian Villa featuring our old salvaged Arcane Limestone Floors installed with a dark 'hay Stack' gout lines.
The grout color selection added more uniformity to our stone and helped darken the overall Hue of the Stone floor so it seamlessly blends with its darker environment.
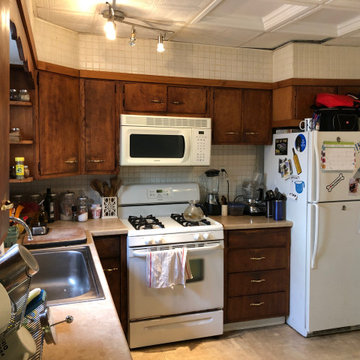
Before
Example of a small minimalist l-shaped ceramic tile and white floor enclosed kitchen design in Philadelphia with an undermount sink, flat-panel cabinets, white cabinets, quartz countertops, multicolored backsplash, ceramic backsplash, colored appliances, an island and white countertops
Example of a small minimalist l-shaped ceramic tile and white floor enclosed kitchen design in Philadelphia with an undermount sink, flat-panel cabinets, white cabinets, quartz countertops, multicolored backsplash, ceramic backsplash, colored appliances, an island and white countertops
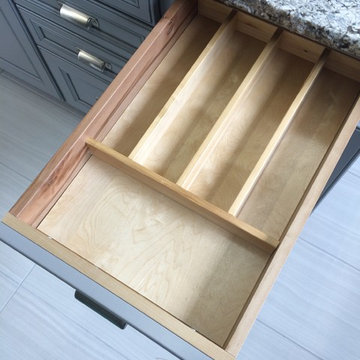
Cabinets:
Waypoint Cabinetry | Maple Espresso & Painted Stone
Countertops:
Caeserstone Countertops - Alpine Mist and
Leathered Lennon Granite
Backsplash:
Topcu Wooden White Marble
Plumbing: Blanco and Shocke
Stove and Hood:
Blue Star
Kitchen with Colored Appliances Ideas
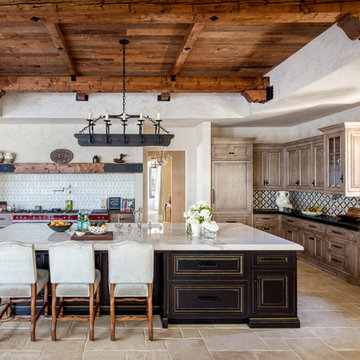
Tuscan kitchen photo in Los Angeles with a farmhouse sink, raised-panel cabinets, distressed cabinets, white backsplash, colored appliances and an island
64





