Single-Wall Kitchen with Colored Appliances Ideas
Refine by:
Budget
Sort by:Popular Today
1 - 20 of 1,095 photos
Item 1 of 3
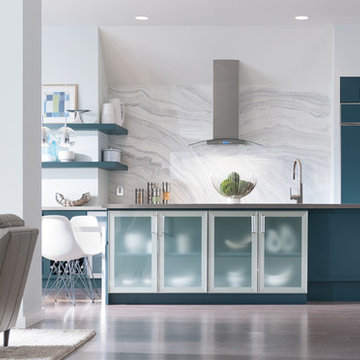
Details and additional views:
https://www.decoracabinets.com/products/marquis/blue-painted-kitchen-cabinets
...........................................................................................................................
We are a complete Indoor / Outdoor Home Center that serves ALL of upper and lower Michigan! We would love to assist with your new build or home improvement project!
...........................................................................................................................
4 Michigan Locations to Serve You:
Hale (Iosco County), AuGres (Arenac County),
Hillman (Alpena County) and Cheboygan (Cheboygan County)

A tiny waterfront house in Kennebunkport, Maine.
Photos by James R. Salomon
Example of a small beach style single-wall medium tone wood floor open concept kitchen design in Portland Maine with an undermount sink, medium tone wood cabinets, colored appliances, white countertops, open cabinets and no island
Example of a small beach style single-wall medium tone wood floor open concept kitchen design in Portland Maine with an undermount sink, medium tone wood cabinets, colored appliances, white countertops, open cabinets and no island
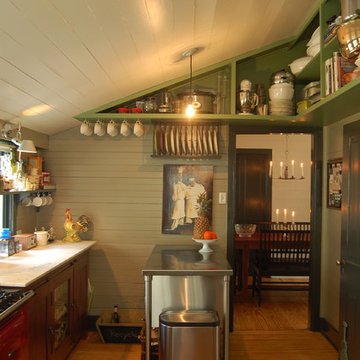
Inspiration for a timeless single-wall enclosed kitchen remodel in Austin with stainless steel cabinets, marble countertops and colored appliances
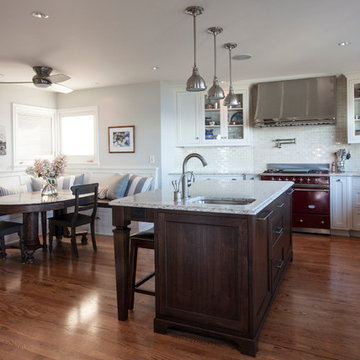
The owners of this 1939 home wanted an updated kitchen that matched the elegance of their classic home. They were cramped, counter space was minute and storage was minimal. Their lifestyle was busy with kids and entertaining. The space was transformed with an addition that captured their water view with access to patio entertaining. With a new layout, classic inset cabinetry and a Lacanche Burgundy range from France, it was a dramatic remodel. A new banquette and island added lots of seating options and storage. Hand crafted custom touches abound with the hood, tile and cabinets, while allowing for modern function.
Photo: Kali Raisl Photography
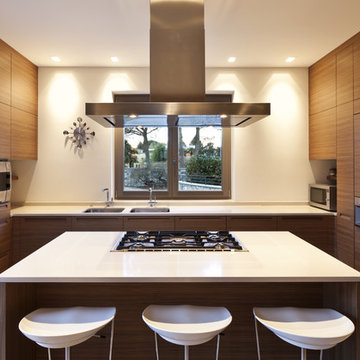
Kitchen Countertop with white granite. Modern
Eat-in kitchen - mid-sized contemporary single-wall medium tone wood floor eat-in kitchen idea in New York with a drop-in sink, medium tone wood cabinets, granite countertops, white backsplash, colored appliances and an island
Eat-in kitchen - mid-sized contemporary single-wall medium tone wood floor eat-in kitchen idea in New York with a drop-in sink, medium tone wood cabinets, granite countertops, white backsplash, colored appliances and an island
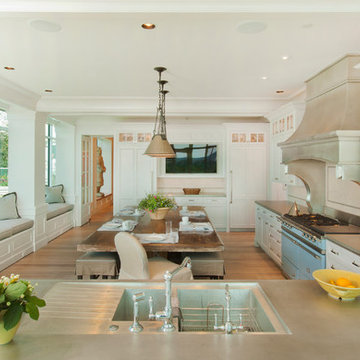
Kurt Johnson
Example of a large transitional single-wall light wood floor eat-in kitchen design in Omaha with an integrated sink, white cabinets, beige backsplash, stone slab backsplash, colored appliances, a peninsula, flat-panel cabinets and zinc countertops
Example of a large transitional single-wall light wood floor eat-in kitchen design in Omaha with an integrated sink, white cabinets, beige backsplash, stone slab backsplash, colored appliances, a peninsula, flat-panel cabinets and zinc countertops
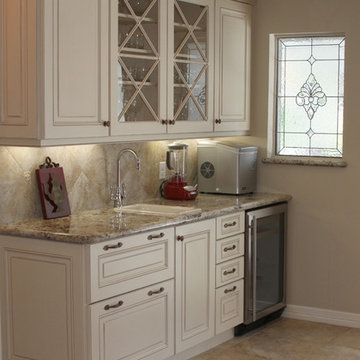
Wet bar features x-style glass doors, a deep drawer for liquor bottle storage, and a wine chiller.
Huge elegant single-wall travertine floor and beige floor eat-in kitchen photo in Houston with raised-panel cabinets, white cabinets, granite countertops, beige backsplash, stone tile backsplash, colored appliances and a single-bowl sink
Huge elegant single-wall travertine floor and beige floor eat-in kitchen photo in Houston with raised-panel cabinets, white cabinets, granite countertops, beige backsplash, stone tile backsplash, colored appliances and a single-bowl sink
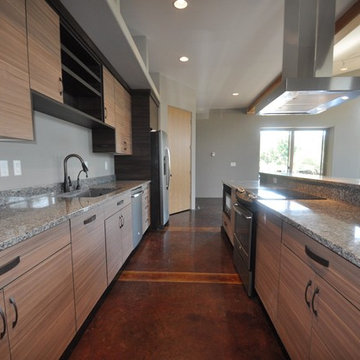
Karl Lundin
Inspiration for a mid-sized modern single-wall concrete floor eat-in kitchen remodel in Salt Lake City with a double-bowl sink, flat-panel cabinets, medium tone wood cabinets, granite countertops, gray backsplash, colored appliances and an island
Inspiration for a mid-sized modern single-wall concrete floor eat-in kitchen remodel in Salt Lake City with a double-bowl sink, flat-panel cabinets, medium tone wood cabinets, granite countertops, gray backsplash, colored appliances and an island
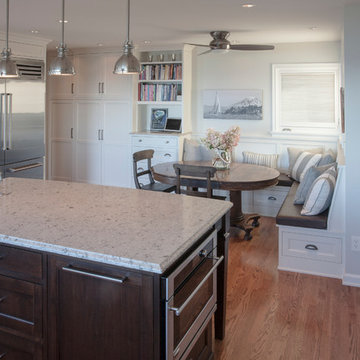
The owners of this 1939 home wanted an updated kitchen that matched the elegance of their classic home. They were cramped, counter space was minute and storage was minimal. Their lifestyle was busy with kids and entertaining. The space was transformed with an addition that captured their water view with access to patio entertaining. With a new layout, classic inset cabinetry and a Lacanche Burgundy range from France, it was a dramatic remodel. A new banquette and island added lots of seating options and storage. Hand crafted custom touches abound with the hood, tile and cabinets, while allowing for modern function. Photo: Kali Raisl Photography
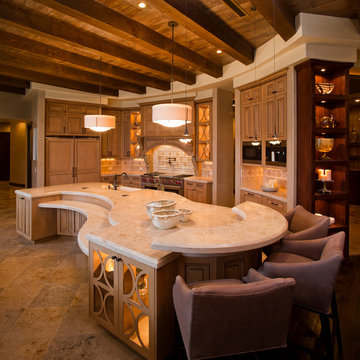
Photograph by Tim Fuller, Architect: Soloway Designs, Builder: Cutshaw construction, Interior Designer: Inspire dezigns.
Large tuscan single-wall ceramic tile and beige floor eat-in kitchen photo in Phoenix with a farmhouse sink, raised-panel cabinets, light wood cabinets, marble countertops, beige backsplash, ceramic backsplash, colored appliances and an island
Large tuscan single-wall ceramic tile and beige floor eat-in kitchen photo in Phoenix with a farmhouse sink, raised-panel cabinets, light wood cabinets, marble countertops, beige backsplash, ceramic backsplash, colored appliances and an island

Kitchenette with custom blue cabinetry, open shelving, cream subway tile, and natural wood table for two.
Inspiration for a small single-wall eat-in kitchen remodel in Sacramento with an undermount sink, shaker cabinets, blue cabinets, quartz countertops, beige backsplash, ceramic backsplash, colored appliances, no island and white countertops
Inspiration for a small single-wall eat-in kitchen remodel in Sacramento with an undermount sink, shaker cabinets, blue cabinets, quartz countertops, beige backsplash, ceramic backsplash, colored appliances, no island and white countertops
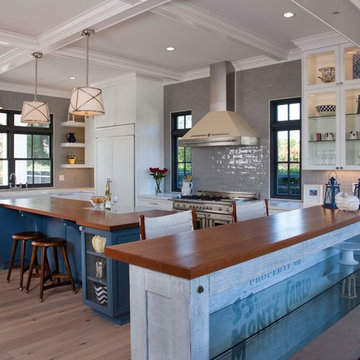
Ed Gohlich
The large expansive kitchen opens to the Dining area and outside porch. Perfect for entertaining. An Italian Bertazoni Range/Oven in Cream color with matching hood
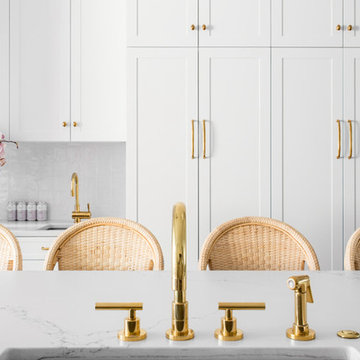
Raquel Langworthy
Mid-sized transitional single-wall medium tone wood floor and brown floor eat-in kitchen photo in Baltimore with white cabinets, white backsplash, colored appliances, an island, white countertops, quartz countertops, an undermount sink and ceramic backsplash
Mid-sized transitional single-wall medium tone wood floor and brown floor eat-in kitchen photo in Baltimore with white cabinets, white backsplash, colored appliances, an island, white countertops, quartz countertops, an undermount sink and ceramic backsplash
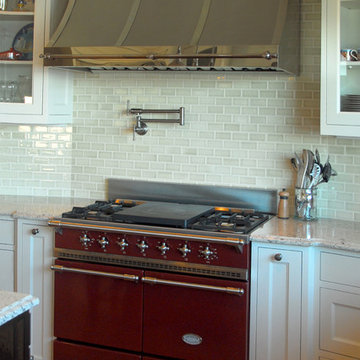
The owners of this 1939 home wanted an updated kitchen that matched the elegance of their classic home. They were cramped, counter space was minute and storage was minimal. Their lifestyle was busy with kids and entertaining. The space was transformed with an addition that captured their water view with access to patio entertaining. With a new layout, classic inset cabinetry and a Lacanche Burgundy range from France, it was a dramatic remodel. A new banquette and island added lots of seating options and storage. Hand crafted custom touches abound with the hood, tile and cabinets, while allowing for modern function.
Photo: Kali Raisl Photography
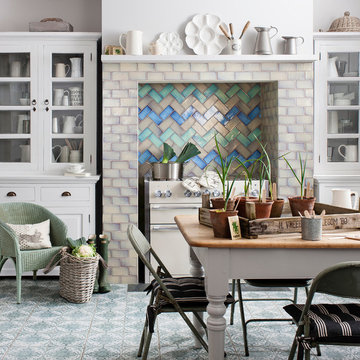
Make your kitchen the most beautiful space in your house with the SomerTile Antiguo (surrounding the stove) and Royals series (floor). These rustic, contemporary looks will have your guests envying your style.
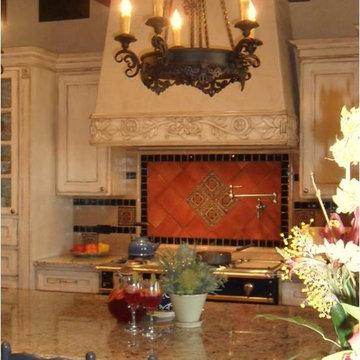
2nd Place Kitchen in the ASID Design Excellence Awards 2011 by Danielle Jacques Designs LLC
Mid-sized elegant single-wall open concept kitchen photo in Phoenix with beige cabinets, granite countertops, orange backsplash, ceramic backsplash, an island, recessed-panel cabinets and colored appliances
Mid-sized elegant single-wall open concept kitchen photo in Phoenix with beige cabinets, granite countertops, orange backsplash, ceramic backsplash, an island, recessed-panel cabinets and colored appliances
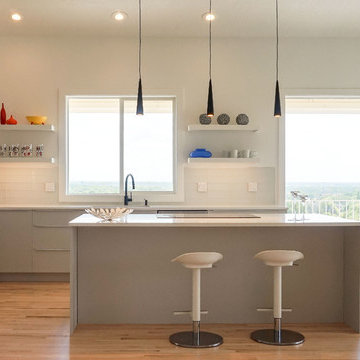
Open concept kitchen - mid-sized modern single-wall light wood floor open concept kitchen idea in Boise with an undermount sink, flat-panel cabinets, gray cabinets, quartz countertops, gray backsplash, glass tile backsplash, colored appliances, an island and white countertops
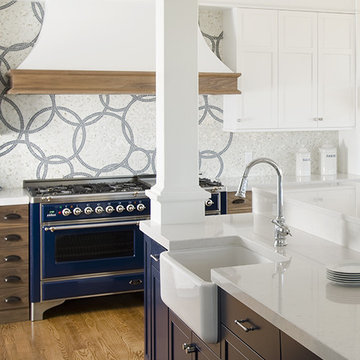
Inspiration for a farmhouse single-wall medium tone wood floor and brown floor kitchen remodel in Austin with a farmhouse sink, beaded inset cabinets, dark wood cabinets, quartz countertops, white backsplash, mosaic tile backsplash, colored appliances, an island and white countertops
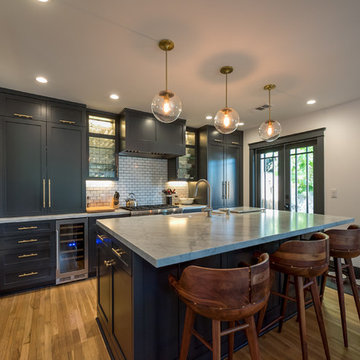
Beautiful custom kitchen with marble counters, subway tile backsplash, beautiful pendant lights all done by Landmark Building Inc.
Mid-sized arts and crafts single-wall eat-in kitchen photo in Los Angeles with shaker cabinets, blue cabinets, marble countertops, white backsplash, porcelain backsplash, colored appliances and an island
Mid-sized arts and crafts single-wall eat-in kitchen photo in Los Angeles with shaker cabinets, blue cabinets, marble countertops, white backsplash, porcelain backsplash, colored appliances and an island
Single-Wall Kitchen with Colored Appliances Ideas
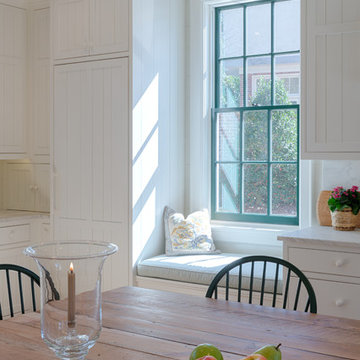
The Owners approached their new project with the thought that it should be a quiet addition, have an appropriate scale, and use the same architectural language as the existing house. What the Owners wanted was a more functional family space for their older children and needed a large kitchen and back entry for this original Myers Park home. The new family room would need to include the antique wood paneling the Owners had acquired. The new kitchen would need to incorporate antique wood beams, a large family table and access to a new pool deck. The back entry would need to have a place for sports bags, coats and charging station. A new landscape plan would be provided which would have a new pool requiring a renovation of an existing guest house.
The kitchen plan does not include a kitchen island at the request of the Owners. They wanted to have a large freestanding table for everyone to gather around. The kitchen appliances needed to be integrated or hidden from view for clear countertop spaces. The large French doors would open out onto the new pool deck. The kitchen is connected to the main house through two doorways. The first doorway goes through to the renovated family space and the second doorway goes to a new butler’s pantry hall.
1





