Kitchen with Colored Appliances and a Peninsula Ideas
Refine by:
Budget
Sort by:Popular Today
1 - 20 of 1,080 photos
Item 1 of 3

Mid-sized urban u-shaped linoleum floor eat-in kitchen photo in Other with an undermount sink, shaker cabinets, dark wood cabinets, quartzite countertops, white backsplash, cement tile backsplash, colored appliances and a peninsula

The clients—a chef and a baker—desired a light-filled space with stylish function allowing them to cook, bake and entertain. Craig expanded the kitchen by removing a wall, vaulted the ceiling and enlarged the windows.
Photo: Helynn Ospina

The 800 square-foot guest cottage is located on the footprint of a slightly smaller original cottage that was built three generations ago. With a failing structural system, the existing cottage had a very low sloping roof, did not provide for a lot of natural light and was not energy efficient. Utilizing high performing windows, doors and insulation, a total transformation of the structure occurred. A combination of clapboard and shingle siding, with standout touches of modern elegance, welcomes guests to their cozy retreat.
The cottage consists of the main living area, a small galley style kitchen, master bedroom, bathroom and sleeping loft above. The loft construction was a timber frame system utilizing recycled timbers from the Balsams Resort in northern New Hampshire. The stones for the front steps and hearth of the fireplace came from the existing cottage’s granite chimney. Stylistically, the design is a mix of both a “Cottage” style of architecture with some clean and simple “Tech” style features, such as the air-craft cable and metal railing system. The color red was used as a highlight feature, accentuated on the shed dormer window exterior frames, the vintage looking range, the sliding doors and other interior elements.
Photographer: John Hession
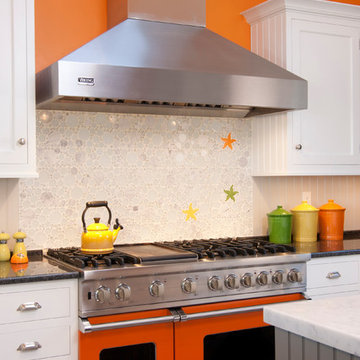
A new life for the beach cottage complete with starfish backslash.
Eat-in kitchen - transitional u-shaped eat-in kitchen idea in Other with white cabinets, marble countertops, white backsplash, glass tile backsplash, colored appliances and a peninsula
Eat-in kitchen - transitional u-shaped eat-in kitchen idea in Other with white cabinets, marble countertops, white backsplash, glass tile backsplash, colored appliances and a peninsula
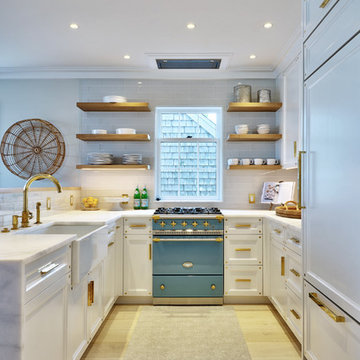
Architecture by Emeritus | Interiors by Elizabeth Walker Raith | Build by Jonathan Raith & Co.
| Photos by Tom G. Olcott
Example of a beach style u-shaped light wood floor kitchen design in Other with a farmhouse sink, recessed-panel cabinets, white cabinets, white backsplash, subway tile backsplash, colored appliances and a peninsula
Example of a beach style u-shaped light wood floor kitchen design in Other with a farmhouse sink, recessed-panel cabinets, white cabinets, white backsplash, subway tile backsplash, colored appliances and a peninsula
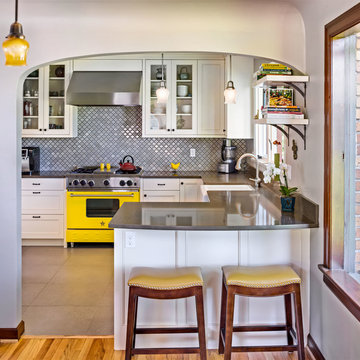
Francis Zera
Eat-in kitchen - mid-sized traditional u-shaped ceramic tile eat-in kitchen idea in Seattle with a farmhouse sink, shaker cabinets, white cabinets, quartz countertops, blue backsplash, ceramic backsplash, colored appliances and a peninsula
Eat-in kitchen - mid-sized traditional u-shaped ceramic tile eat-in kitchen idea in Seattle with a farmhouse sink, shaker cabinets, white cabinets, quartz countertops, blue backsplash, ceramic backsplash, colored appliances and a peninsula
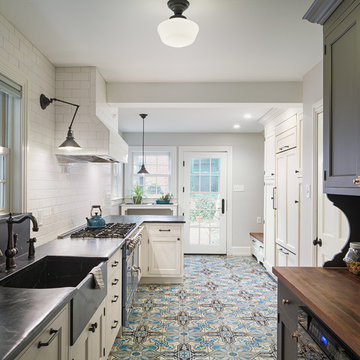
Sam Oberter
Enclosed kitchen - mid-sized traditional galley enclosed kitchen idea in Philadelphia with a farmhouse sink, soapstone countertops, white backsplash, beaded inset cabinets, white cabinets, ceramic backsplash, colored appliances and a peninsula
Enclosed kitchen - mid-sized traditional galley enclosed kitchen idea in Philadelphia with a farmhouse sink, soapstone countertops, white backsplash, beaded inset cabinets, white cabinets, ceramic backsplash, colored appliances and a peninsula
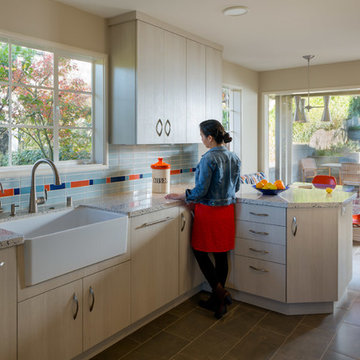
Scott Hargis
Mid-sized 1950s u-shaped porcelain tile enclosed kitchen photo in San Francisco with a farmhouse sink, flat-panel cabinets, beige cabinets, quartz countertops, multicolored backsplash, ceramic backsplash, colored appliances and a peninsula
Mid-sized 1950s u-shaped porcelain tile enclosed kitchen photo in San Francisco with a farmhouse sink, flat-panel cabinets, beige cabinets, quartz countertops, multicolored backsplash, ceramic backsplash, colored appliances and a peninsula
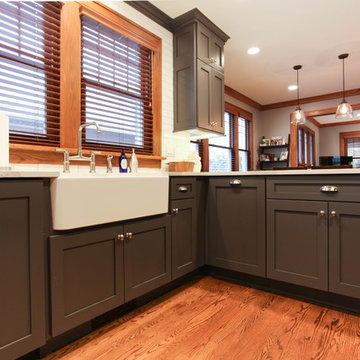
The custom cabinets used here really allowed for a continuous feel in the kitchen. The large door to the left of the sink is a wood paneled dishwasher which blends seamlessly into the surrounding cabinets.
Photography by Janee Hartman.

Nice open concept of the entire main floor: arch between living room and dining room replicated when kitchen was opened to dining room. — at Wallingford, Seattle.

2nd Place Kitchen Design
Rosella Gonzalez, Allied Member ASID
Jackson Design and Remodeling
Example of a mid-sized classic l-shaped linoleum floor eat-in kitchen design in San Diego with a farmhouse sink, shaker cabinets, white cabinets, tile countertops, yellow backsplash, subway tile backsplash, colored appliances and a peninsula
Example of a mid-sized classic l-shaped linoleum floor eat-in kitchen design in San Diego with a farmhouse sink, shaker cabinets, white cabinets, tile countertops, yellow backsplash, subway tile backsplash, colored appliances and a peninsula
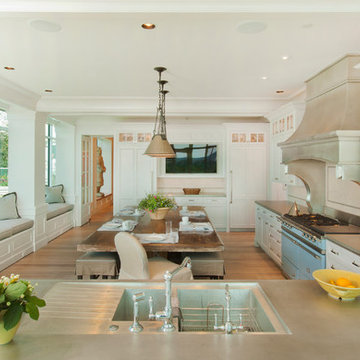
Kurt Johnson
Example of a large transitional single-wall light wood floor eat-in kitchen design in Omaha with an integrated sink, white cabinets, beige backsplash, stone slab backsplash, colored appliances, a peninsula, flat-panel cabinets and zinc countertops
Example of a large transitional single-wall light wood floor eat-in kitchen design in Omaha with an integrated sink, white cabinets, beige backsplash, stone slab backsplash, colored appliances, a peninsula, flat-panel cabinets and zinc countertops
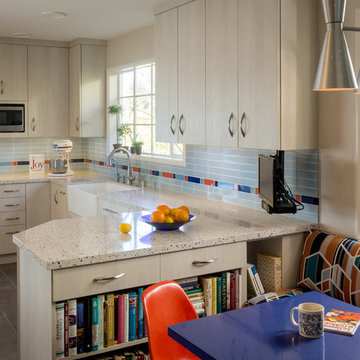
Scott Hargis
Inspiration for a mid-sized 1950s u-shaped porcelain tile enclosed kitchen remodel in San Francisco with a farmhouse sink, flat-panel cabinets, beige cabinets, quartz countertops, multicolored backsplash, ceramic backsplash, colored appliances and a peninsula
Inspiration for a mid-sized 1950s u-shaped porcelain tile enclosed kitchen remodel in San Francisco with a farmhouse sink, flat-panel cabinets, beige cabinets, quartz countertops, multicolored backsplash, ceramic backsplash, colored appliances and a peninsula
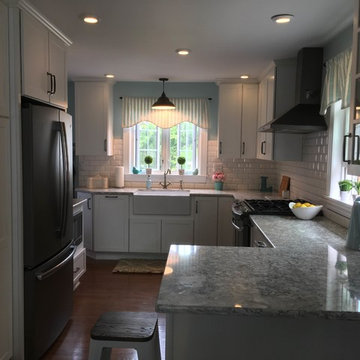
Eat-in kitchen - mid-sized coastal u-shaped dark wood floor eat-in kitchen idea in New York with a farmhouse sink, shaker cabinets, white cabinets, quartz countertops, white backsplash, ceramic backsplash, colored appliances and a peninsula
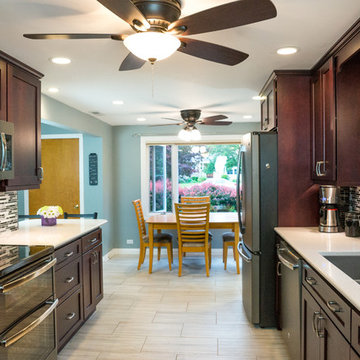
Kitchen from back entry area
Linda M Barrett Productions
Inspiration for a mid-sized transitional galley porcelain tile eat-in kitchen remodel in Chicago with an undermount sink, shaker cabinets, dark wood cabinets, solid surface countertops, white backsplash, mosaic tile backsplash, colored appliances and a peninsula
Inspiration for a mid-sized transitional galley porcelain tile eat-in kitchen remodel in Chicago with an undermount sink, shaker cabinets, dark wood cabinets, solid surface countertops, white backsplash, mosaic tile backsplash, colored appliances and a peninsula
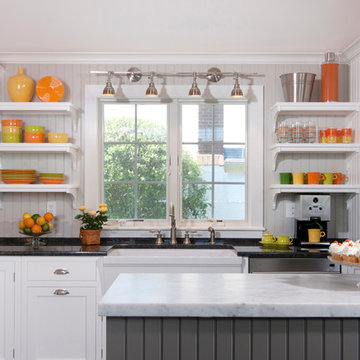
A new life for the beach cottage complete with starfish backslash.
Transitional u-shaped ceramic tile eat-in kitchen photo in Other with a farmhouse sink, white cabinets, marble countertops, white backsplash, glass tile backsplash, colored appliances and a peninsula
Transitional u-shaped ceramic tile eat-in kitchen photo in Other with a farmhouse sink, white cabinets, marble countertops, white backsplash, glass tile backsplash, colored appliances and a peninsula

A new life for the beach cottage complete with starfish backslash.
Eat-in kitchen - large country u-shaped ceramic tile and gray floor eat-in kitchen idea in Other with white cabinets, marble countertops, white backsplash, glass tile backsplash, colored appliances, a peninsula, a farmhouse sink and recessed-panel cabinets
Eat-in kitchen - large country u-shaped ceramic tile and gray floor eat-in kitchen idea in Other with white cabinets, marble countertops, white backsplash, glass tile backsplash, colored appliances, a peninsula, a farmhouse sink and recessed-panel cabinets
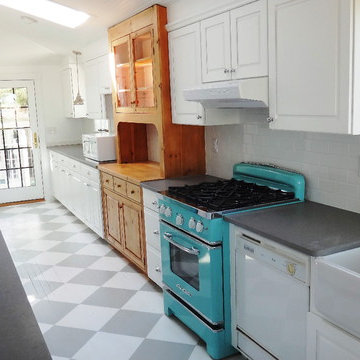
Refaced cabinets, Caesarstone countertops & Big Chill appliances create a bright kitchen.
Boardwalk Builders, Rehoboth Beach, DE
www.boardwalkbuilders.com
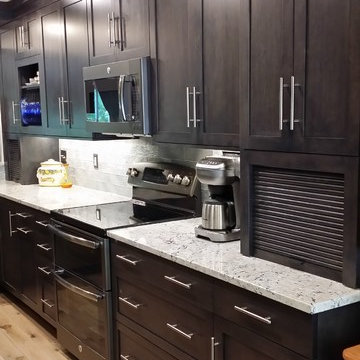
This transitional kitchen features a medium gray Shaker door, wire-brushed white-washed oak flooring, gray-glass tile, LED under-cabinet lighting, LED low-profile ceiling lighting, and dark-grey appliances. The granite counter tops are a light white with gray accents.
Kitchen with Colored Appliances and a Peninsula Ideas
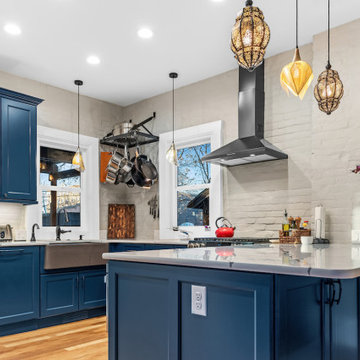
Late 1800s Victorian Bungalow i Central Denver was updated creating an entirely different experience to a young couple who loved to cook and entertain.
By opening up two load bearing wall, replacing and refinishing new wood floors with radiant heating, exposing brick and ultimately painting the brick.. the space transformed in a huge open yet warm entertaining haven. Bold color was at the heart of this palette and the homeowners personal essence.
1





