Kitchen with Colored Appliances Ideas
Refine by:
Budget
Sort by:Popular Today
3821 - 3840 of 12,240 photos
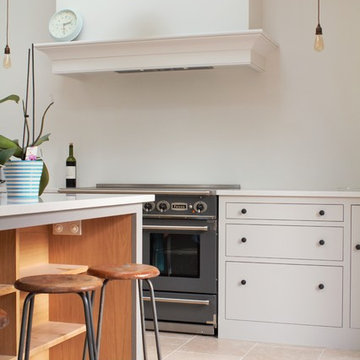
Gorgeous shaker style oak cabinets painted in Farrow & Ball Strong White. The island with oak worktop has built in shelves in the breakfast bar area where the stools sit. The Falcon range cooker provides a lovely contrast in this minimalist kitchen. Above the cooker is an extractor hood which has been fitted with a cornice.
Photography Credit - Charles O'Beirne
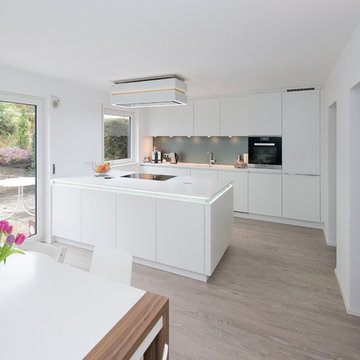
Eat-in kitchen - large contemporary galley light wood floor eat-in kitchen idea in Stuttgart with flat-panel cabinets, white cabinets, solid surface countertops, blue backsplash, glass sheet backsplash, colored appliances and an island

Stanford Wood Cottage extension and conversion project by Absolute Architecture. Photos by Jaw Designs, Kitchens and joinery by Ben Heath.
Small elegant l-shaped ceramic tile eat-in kitchen photo in Berkshire with a farmhouse sink, shaker cabinets, gray cabinets, limestone countertops, metallic backsplash, mirror backsplash, no island and colored appliances
Small elegant l-shaped ceramic tile eat-in kitchen photo in Berkshire with a farmhouse sink, shaker cabinets, gray cabinets, limestone countertops, metallic backsplash, mirror backsplash, no island and colored appliances
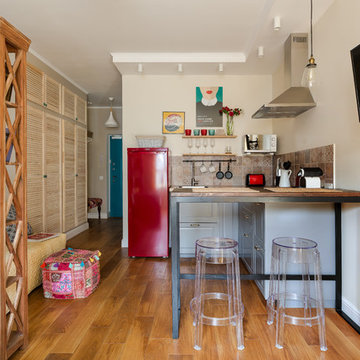
фотографы: Екатерина Титенко, Анна Чернышова, дизайнер: Алла Сеничева
Inspiration for a small eclectic l-shaped laminate floor open concept kitchen remodel in Saint Petersburg with a drop-in sink, raised-panel cabinets, gray cabinets, solid surface countertops, beige backsplash, ceramic backsplash, colored appliances, an island and beige countertops
Inspiration for a small eclectic l-shaped laminate floor open concept kitchen remodel in Saint Petersburg with a drop-in sink, raised-panel cabinets, gray cabinets, solid surface countertops, beige backsplash, ceramic backsplash, colored appliances, an island and beige countertops
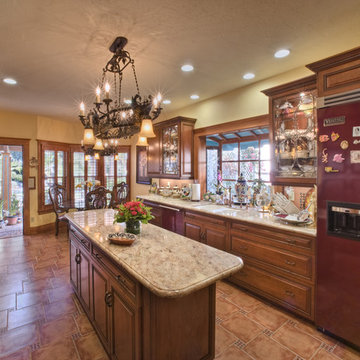
This is an open floor plan from the kitchen to the breakfast room and to the patio. The patio provides indoor-outdoor living for the owners, who enjoy barbecue and meals under the shaded pergola. The natural wide woodwork was a standard throughout the home remodel, which was duplicated for the kitchen remodel. The island is fitted with two seats at each end, a great place to sip wine and enjoy life.
Design for this major remodel and additions with luxury floor plan in Alhambra was created by Roger Perron, design-build general contractor, with contributing architect for working drawings Curt Sturgill.
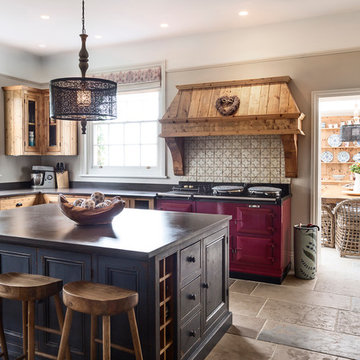
Cottage kitchen photo in Kent with an undermount sink, light wood cabinets, colored appliances and an island
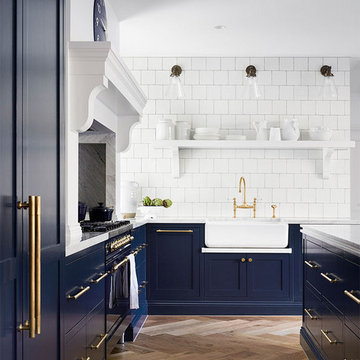
With dining and cooking spaces integrated, this impressive family kitchen by Kate Walker Design is the epitome of considered and functional, yet beautiful design. The customised joinery cleverly conceals all the necessities of modern life and is brilliantly elevated by the luxurious brass perforated large club Oxford grilles, Armac Martin hardware and the Perrin & Rowe Ionian tap.
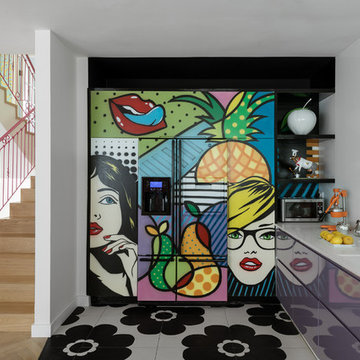
Gidon Lewin
Kitchen - eclectic l-shaped multicolored floor kitchen idea in Tel Aviv with an integrated sink, flat-panel cabinets, purple cabinets, white backsplash, colored appliances and white countertops
Kitchen - eclectic l-shaped multicolored floor kitchen idea in Tel Aviv with an integrated sink, flat-panel cabinets, purple cabinets, white backsplash, colored appliances and white countertops
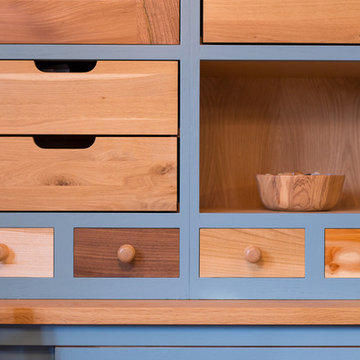
Treated oak drawers set within a Farrow & Ball Stone Blue painted frame. The materials for the small drawers came from Interesting Timbers who sell us their offcuts. The hardwoods are L-R: ash, walnut, beech and yew. A perfect storage solution.
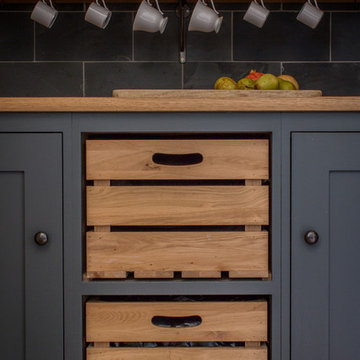
Custom made pull out drawers created using oak crates. Oak cabinets painted with Farrow & Ball Down Pipe provide a rustic contrast. Oak worktops and shelving along with slate tiles provide storage and hooks for the cups.
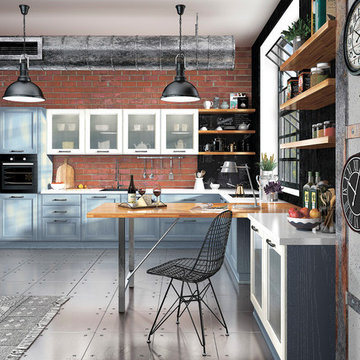
Eat-in kitchen - large industrial l-shaped ceramic tile eat-in kitchen idea in Moscow with a drop-in sink, shaker cabinets, blue cabinets, wood countertops, brown backsplash, brick backsplash, colored appliances and an island
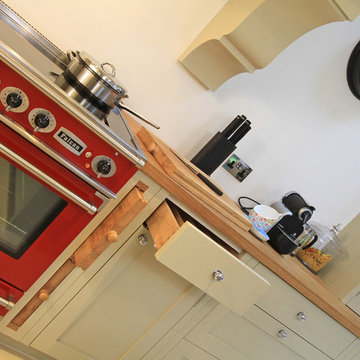
Beau-Port Limited
Large elegant l-shaped porcelain tile eat-in kitchen photo in Hampshire with a farmhouse sink, shaker cabinets, gray cabinets, granite countertops, ceramic backsplash, colored appliances and an island
Large elegant l-shaped porcelain tile eat-in kitchen photo in Hampshire with a farmhouse sink, shaker cabinets, gray cabinets, granite countertops, ceramic backsplash, colored appliances and an island

Inspiration for a mid-sized industrial galley medium tone wood floor and brown floor open concept kitchen remodel in Turin with flat-panel cabinets, black cabinets, wood countertops, white backsplash, colored appliances, a peninsula, subway tile backsplash and a farmhouse sink
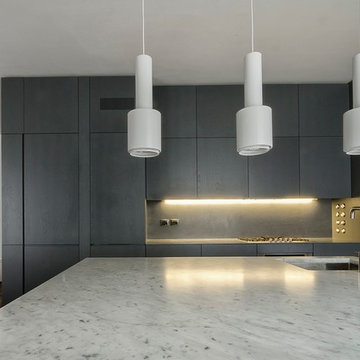
Fabio Candido
Inspiration for a mid-sized contemporary l-shaped medium tone wood floor eat-in kitchen remodel in Florence with an undermount sink, flat-panel cabinets, gray cabinets, marble countertops, gray backsplash, stone slab backsplash, colored appliances and an island
Inspiration for a mid-sized contemporary l-shaped medium tone wood floor eat-in kitchen remodel in Florence with an undermount sink, flat-panel cabinets, gray cabinets, marble countertops, gray backsplash, stone slab backsplash, colored appliances and an island
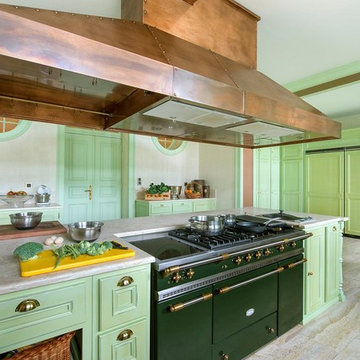
Kitchen - large traditional kitchen idea in Other with green cabinets, colored appliances and an island
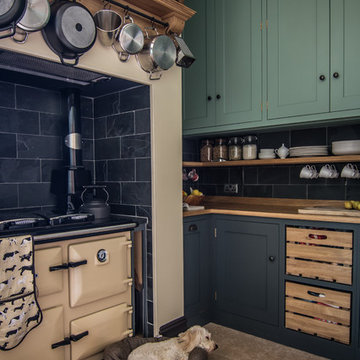
Tall oak wall cabinets painted in Farrow & Ball Chappell Green sit in this impressive converted chapel. Base cabinets contrast perfectly in Farrow & Ball Down Pipe. Oak worktops and shelving attached to slate wall tiles marry perfectly with the limestone flooring. The Rayburn range has tray slots built on the side. Toffee the dog enjoys the warmth while Steve the antlers watches over.

Eat-in kitchen - small contemporary galley porcelain tile, gray floor and wallpaper ceiling eat-in kitchen idea in Yekaterinburg with an undermount sink, flat-panel cabinets, pink cabinets, granite countertops, gray backsplash, granite backsplash, colored appliances, an island and gray countertops
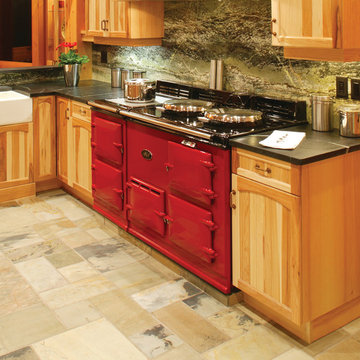
Welcome to upscale farm life! This 3 storey Timberframe Post and Beam home is full of natural light (with over 20 skylights letting in the sun!). Features such as bronze hardware, slate tiles and cedar siding ensure a cozy "home" ambience throughout. No chores to do here, with the natural landscaping, just sit back and relax!
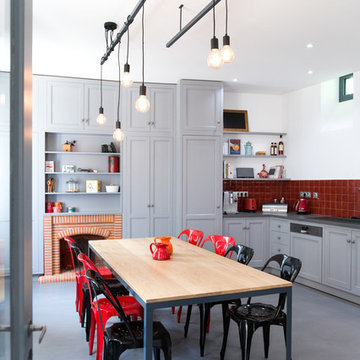
Valérie Servant
Eat-in kitchen - contemporary l-shaped concrete floor eat-in kitchen idea in Toulouse with shaker cabinets, gray cabinets, red backsplash, no island and colored appliances
Eat-in kitchen - contemporary l-shaped concrete floor eat-in kitchen idea in Toulouse with shaker cabinets, gray cabinets, red backsplash, no island and colored appliances
Kitchen with Colored Appliances Ideas
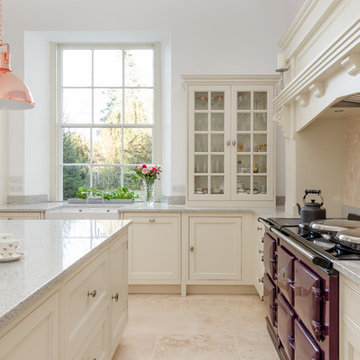
Chris Sutherland
Eat-in kitchen - large traditional l-shaped limestone floor and beige floor eat-in kitchen idea in London with a farmhouse sink, shaker cabinets, white cabinets, granite countertops, beige backsplash, limestone backsplash, colored appliances, an island and gray countertops
Eat-in kitchen - large traditional l-shaped limestone floor and beige floor eat-in kitchen idea in London with a farmhouse sink, shaker cabinets, white cabinets, granite countertops, beige backsplash, limestone backsplash, colored appliances, an island and gray countertops
192





