Kitchen with a Double-Bowl Sink and Colored Appliances Ideas
Refine by:
Budget
Sort by:Popular Today
1 - 20 of 980 photos
Item 1 of 3
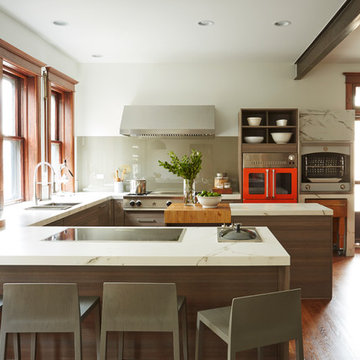
Example of a trendy u-shaped medium tone wood floor and orange floor kitchen design in Chicago with a double-bowl sink, open cabinets, gray backsplash, glass sheet backsplash, colored appliances and two islands
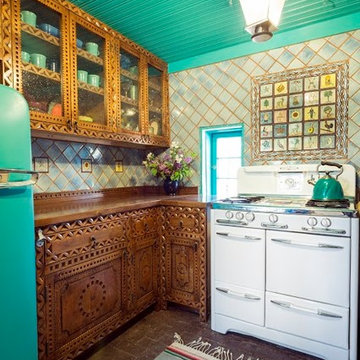
The stove is a vintage 1950's O'Keefe and Merritt.
The refrigerator is a vintage 1950's Westinghouse which was painted to match the ceiling wood bead board ceiling.

Barbara Brown Photography
Large trendy l-shaped eat-in kitchen photo in Atlanta with a double-bowl sink, recessed-panel cabinets, gray cabinets, marble countertops, white backsplash, subway tile backsplash, colored appliances, an island and white countertops
Large trendy l-shaped eat-in kitchen photo in Atlanta with a double-bowl sink, recessed-panel cabinets, gray cabinets, marble countertops, white backsplash, subway tile backsplash, colored appliances, an island and white countertops
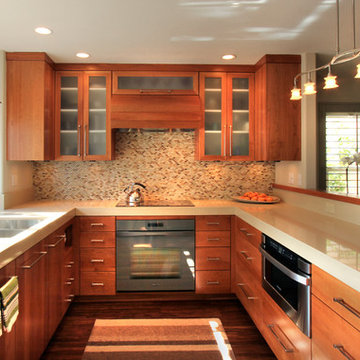
Organic Modern
Photo Credit: Molly Mahar http://caprinacreative.com/

Plate Rack, Architectural Millwork, Leaded Glass: Designed and Fabricated by Michelle Rein & Ariel Snyders of American Artisans. Photo by: Michele Lee Willson
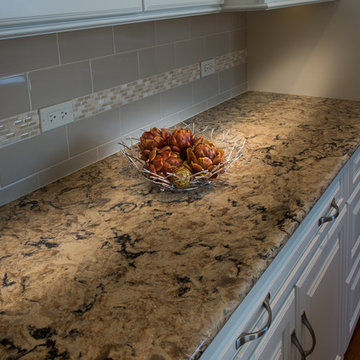
Kitchen Remodel including hardwood flooring throughout first floor, which replaced carpeting in the living room and dining room. Coconut color cabinets, GE's new slate color appliances, Cambria quartz countertops, colorful glass pendants over the island, and clear amber glass pendant over the sink. Subway tiles and a complementing border.
Photographer :Ted Glasgoe
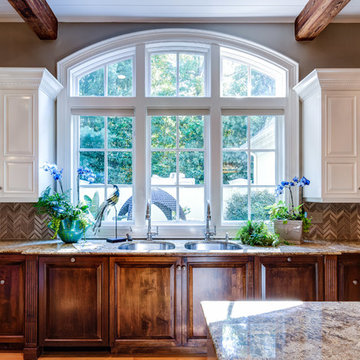
Mary Powell Photography
This is a Botox Renovations™ for Kitchens.
We repainted all the cabinets, added a new chevron marble backsplash, new faucets, new hardware, new orange metal fretwork drum shade pendants, and created a dramatic faux painted copper and distressed blue hood as our focal point.
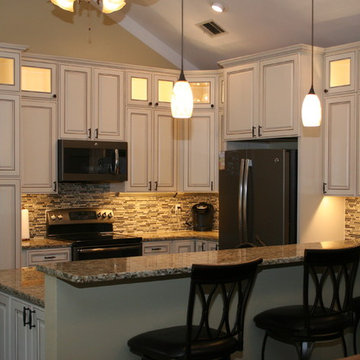
Painted Biscotti Finish with Cocoa Glaze
Jamison Door Style
Glass Front Uppers
Kitchen Design Group
Mid-sized elegant u-shaped open concept kitchen photo in New Orleans with a double-bowl sink, raised-panel cabinets, white cabinets, granite countertops, multicolored backsplash, mosaic tile backsplash, colored appliances and a peninsula
Mid-sized elegant u-shaped open concept kitchen photo in New Orleans with a double-bowl sink, raised-panel cabinets, white cabinets, granite countertops, multicolored backsplash, mosaic tile backsplash, colored appliances and a peninsula
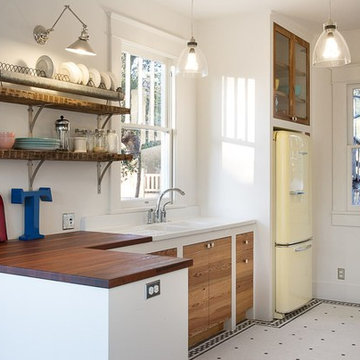
Vintage Kitchen with Countertops by DeVos Custom Woodworking
Wood species: Sipo Mahogany
Construction method: edge grain
Special features: knife slots in countertop
Thickness: 1.5"
Edge profile: softened (.125" roundover)
Finish: Food safe Tung-Oil/Citrus finish
Countertops by: DeVos Custom Woodworking
Project location: Austin, TX
Architect: Rick & Cindy Black Architects

A small kitchen and breakfast room were combined into one open kitchen for this 1930s house in San Francisco.
Builder: Mark Van Dessel
Cabinets: Victor Di Nova (Santa Barbara)
Custom tiles: Wax-Bing (Philo, CA)
Custom Lighting: Valarie Adams (Santa Rosa, CA)
Photo by Eric Rorer
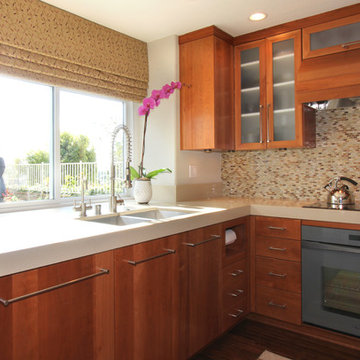
Organic Modern
Photo Credit: Molly Mahar http://caprinacreative.com/

Colorful kitchen, plaster hood with inset tile details, glass front cabinet uppers
Cesar Rubio Photography
Project designed by Susie Hersker’s Scottsdale interior design firm Design Directives. Design Directives is active in Phoenix, Paradise Valley, Cave Creek, Carefree, Sedona, and beyond.
For more about Design Directives, click here: https://susanherskerasid.com/
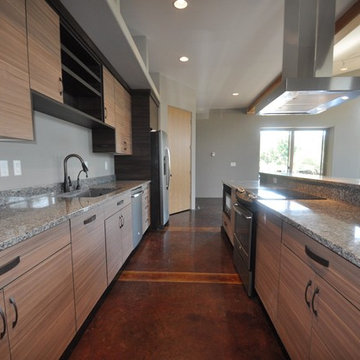
Karl Lundin
Inspiration for a mid-sized modern single-wall concrete floor eat-in kitchen remodel in Salt Lake City with a double-bowl sink, flat-panel cabinets, medium tone wood cabinets, granite countertops, gray backsplash, colored appliances and an island
Inspiration for a mid-sized modern single-wall concrete floor eat-in kitchen remodel in Salt Lake City with a double-bowl sink, flat-panel cabinets, medium tone wood cabinets, granite countertops, gray backsplash, colored appliances and an island
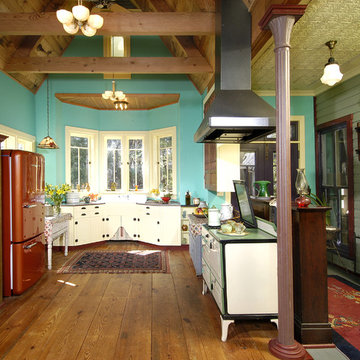
All of the architectural components (windows, doors, cabinets, appliances, etc.) were salvaged from older homes that were demolished.
Large mountain style galley enclosed kitchen photo in Tampa with a double-bowl sink, flat-panel cabinets, white cabinets, colored appliances and no island
Large mountain style galley enclosed kitchen photo in Tampa with a double-bowl sink, flat-panel cabinets, white cabinets, colored appliances and no island
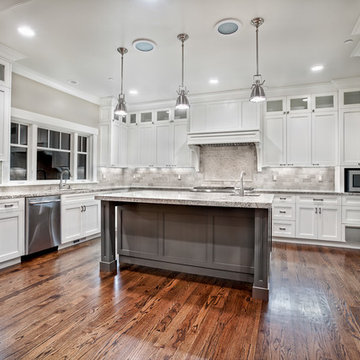
Mid-sized transitional u-shaped dark wood floor and brown floor eat-in kitchen photo in Baltimore with a double-bowl sink, raised-panel cabinets, white cabinets, wood countertops, gray backsplash, subway tile backsplash, colored appliances and an island
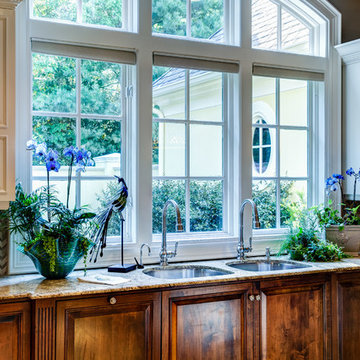
Mary Powell Photography
This is a Botox Renovations™ for Kitchens. We repainted all the cabinets, added a new chevron marble backsplash, new faucets, new hardware, new orange metal fretwork drum shade pendants, and created a dramatic faux painted copper and distressed blue hood as our focal point.
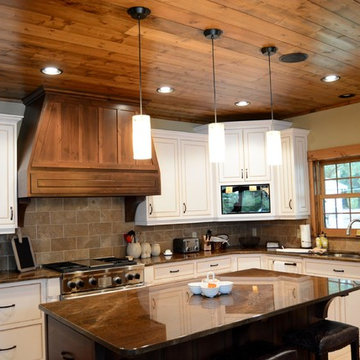
Jordan Mileski
Open concept kitchen - large rustic l-shaped medium tone wood floor open concept kitchen idea in Minneapolis with a double-bowl sink, flat-panel cabinets, white cabinets, granite countertops, gray backsplash, stone tile backsplash, colored appliances and an island
Open concept kitchen - large rustic l-shaped medium tone wood floor open concept kitchen idea in Minneapolis with a double-bowl sink, flat-panel cabinets, white cabinets, granite countertops, gray backsplash, stone tile backsplash, colored appliances and an island

Bob Greenspan Photography
Open concept kitchen - large traditional l-shaped medium tone wood floor open concept kitchen idea in Kansas City with a double-bowl sink, beaded inset cabinets, medium tone wood cabinets, granite countertops, brown backsplash, stone slab backsplash, colored appliances and an island
Open concept kitchen - large traditional l-shaped medium tone wood floor open concept kitchen idea in Kansas City with a double-bowl sink, beaded inset cabinets, medium tone wood cabinets, granite countertops, brown backsplash, stone slab backsplash, colored appliances and an island
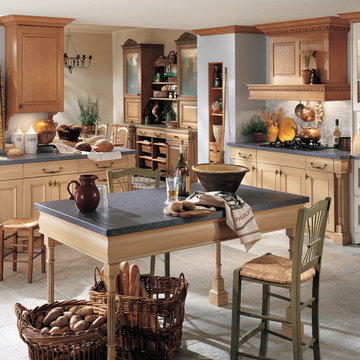
This traditional French chateau features custom made light wood cabinetry with glass front cabinets to showcase the dishes and other items. The open concept satisfies the needs of a large family.
Kitchen with a Double-Bowl Sink and Colored Appliances Ideas
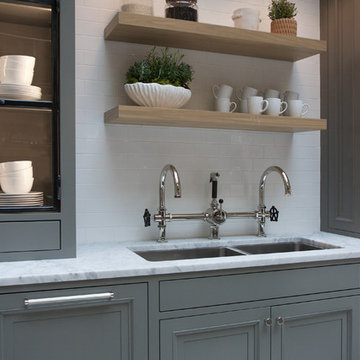
Barbara Brown Photography
Example of a large trendy l-shaped eat-in kitchen design in Atlanta with a double-bowl sink, recessed-panel cabinets, gray cabinets, marble countertops, white backsplash, subway tile backsplash, colored appliances, an island and white countertops
Example of a large trendy l-shaped eat-in kitchen design in Atlanta with a double-bowl sink, recessed-panel cabinets, gray cabinets, marble countertops, white backsplash, subway tile backsplash, colored appliances, an island and white countertops
1

