Open Concept Kitchen with Colored Appliances Ideas
Refine by:
Budget
Sort by:Popular Today
1 - 20 of 2,538 photos

Brooklyn Brownstone Renovation
3"x6" Subway Tile - 1036W Bluegrass
Photos by Jody Kivort
Open concept kitchen - large 1960s galley marble floor open concept kitchen idea in New York with ceramic backsplash, colored appliances, an island, flat-panel cabinets, marble countertops, blue backsplash, a farmhouse sink and medium tone wood cabinets
Open concept kitchen - large 1960s galley marble floor open concept kitchen idea in New York with ceramic backsplash, colored appliances, an island, flat-panel cabinets, marble countertops, blue backsplash, a farmhouse sink and medium tone wood cabinets

A tiny waterfront house in Kennebunkport, Maine.
Photos by James R. Salomon
Example of a small beach style single-wall medium tone wood floor open concept kitchen design in Portland Maine with an undermount sink, medium tone wood cabinets, colored appliances, white countertops, open cabinets and no island
Example of a small beach style single-wall medium tone wood floor open concept kitchen design in Portland Maine with an undermount sink, medium tone wood cabinets, colored appliances, white countertops, open cabinets and no island

Denash Photography, designed by Jenny Rausch
Small beach style l-shaped medium tone wood floor open concept kitchen photo in St Louis with white cabinets, multicolored backsplash, colored appliances, an island, an undermount sink, beaded inset cabinets, quartz countertops and mosaic tile backsplash
Small beach style l-shaped medium tone wood floor open concept kitchen photo in St Louis with white cabinets, multicolored backsplash, colored appliances, an island, an undermount sink, beaded inset cabinets, quartz countertops and mosaic tile backsplash

The 800 square-foot guest cottage is located on the footprint of a slightly smaller original cottage that was built three generations ago. With a failing structural system, the existing cottage had a very low sloping roof, did not provide for a lot of natural light and was not energy efficient. Utilizing high performing windows, doors and insulation, a total transformation of the structure occurred. A combination of clapboard and shingle siding, with standout touches of modern elegance, welcomes guests to their cozy retreat.
The cottage consists of the main living area, a small galley style kitchen, master bedroom, bathroom and sleeping loft above. The loft construction was a timber frame system utilizing recycled timbers from the Balsams Resort in northern New Hampshire. The stones for the front steps and hearth of the fireplace came from the existing cottage’s granite chimney. Stylistically, the design is a mix of both a “Cottage” style of architecture with some clean and simple “Tech” style features, such as the air-craft cable and metal railing system. The color red was used as a highlight feature, accentuated on the shed dormer window exterior frames, the vintage looking range, the sliding doors and other interior elements.
Photographer: John Hession
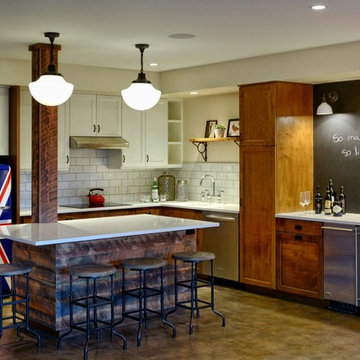
Michael jensen
Inspiration for a mid-sized timeless l-shaped concrete floor open concept kitchen remodel in Seattle with a single-bowl sink, recessed-panel cabinets, dark wood cabinets, quartz countertops, white backsplash, ceramic backsplash, colored appliances and an island
Inspiration for a mid-sized timeless l-shaped concrete floor open concept kitchen remodel in Seattle with a single-bowl sink, recessed-panel cabinets, dark wood cabinets, quartz countertops, white backsplash, ceramic backsplash, colored appliances and an island
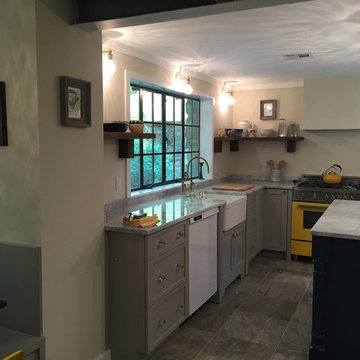
Meeka Vanderwal
Small cottage slate floor open concept kitchen photo in New York with a farmhouse sink, shaker cabinets, gray cabinets, marble countertops, beige backsplash, stone slab backsplash, colored appliances and an island
Small cottage slate floor open concept kitchen photo in New York with a farmhouse sink, shaker cabinets, gray cabinets, marble countertops, beige backsplash, stone slab backsplash, colored appliances and an island
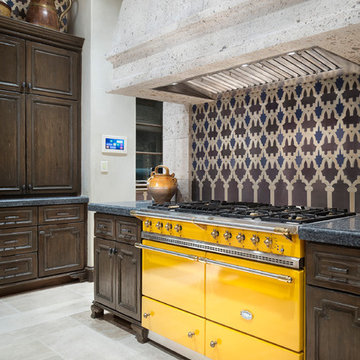
Example of a huge tuscan marble floor and beige floor open concept kitchen design in Houston with an undermount sink, recessed-panel cabinets, medium tone wood cabinets, multicolored backsplash, mosaic tile backsplash, colored appliances, two islands and blue countertops
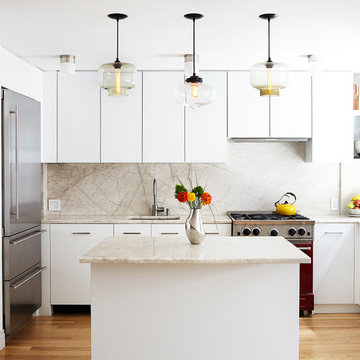
Alyssa Kirsten
Mid-sized minimalist u-shaped light wood floor open concept kitchen photo in New York with an undermount sink, glass-front cabinets, white cabinets, marble countertops, white backsplash, stone slab backsplash, colored appliances and an island
Mid-sized minimalist u-shaped light wood floor open concept kitchen photo in New York with an undermount sink, glass-front cabinets, white cabinets, marble countertops, white backsplash, stone slab backsplash, colored appliances and an island
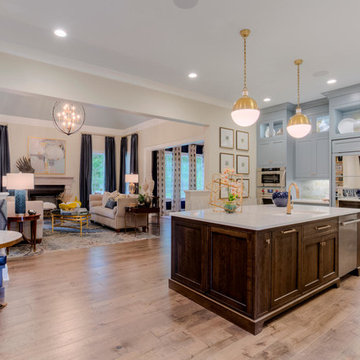
-Custom beaded inset cabinetry by Prestige Cabinets; finished in Benjamin Moore's "Cloudy Sky"
-Island Countertop - Vicostone Carerra Quartz
*Interior Design by Jennifer Stoner of Jennifer Stoner Interiors http://www.houzz.com/pro/jstoner/jennifer-stoner-interiors
*Photography by Bryan Chavez
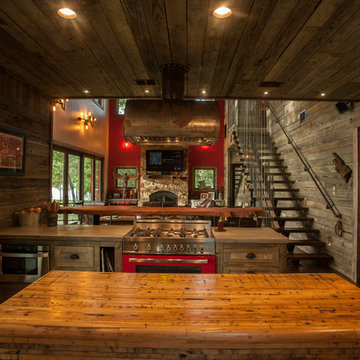
Current Magazine
Open concept kitchen - rustic open concept kitchen idea in Dallas with medium tone wood cabinets, wood countertops and colored appliances
Open concept kitchen - rustic open concept kitchen idea in Dallas with medium tone wood cabinets, wood countertops and colored appliances
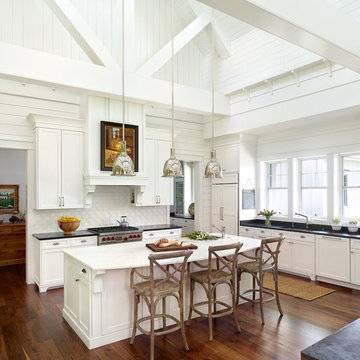
Photography by Holger Obenaus
Inspiration for a large l-shaped medium tone wood floor open concept kitchen remodel in Charleston with recessed-panel cabinets, white cabinets, white backsplash, colored appliances and an island
Inspiration for a large l-shaped medium tone wood floor open concept kitchen remodel in Charleston with recessed-panel cabinets, white cabinets, white backsplash, colored appliances and an island
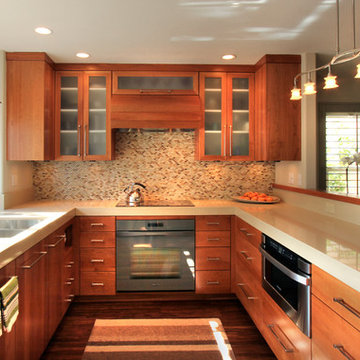
Organic Modern
Photo Credit: Molly Mahar http://caprinacreative.com/
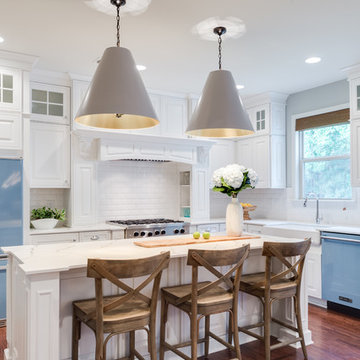
Open concept kitchen - farmhouse l-shaped medium tone wood floor open concept kitchen idea in Los Angeles with a farmhouse sink, raised-panel cabinets, white cabinets, marble countertops, white backsplash, subway tile backsplash, colored appliances and an island

The homeowner prefers a graphic, woodsy look and used the theme in the kitchen nook for soft goods. Fabrics are performance so that pets may enjoy the sunshine on the window bench without worry.
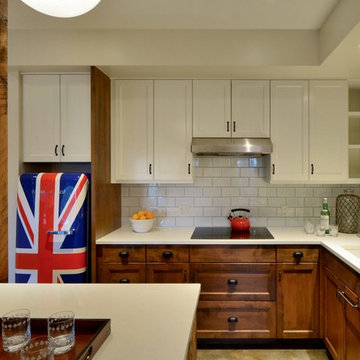
Michael jensen
Example of a mid-sized classic l-shaped concrete floor open concept kitchen design in Seattle with a single-bowl sink, recessed-panel cabinets, dark wood cabinets, quartz countertops, white backsplash, ceramic backsplash, colored appliances and an island
Example of a mid-sized classic l-shaped concrete floor open concept kitchen design in Seattle with a single-bowl sink, recessed-panel cabinets, dark wood cabinets, quartz countertops, white backsplash, ceramic backsplash, colored appliances and an island
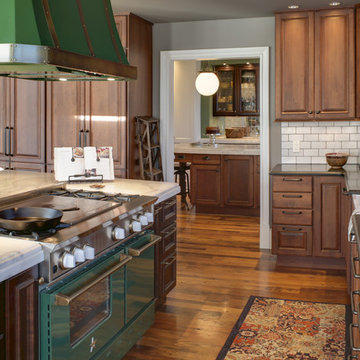
Winner of Interior Design Society's 2014 Designer of the Year Awards: Kitchens 50K & Above - 2nd Place
Huge country l-shaped medium tone wood floor open concept kitchen photo in Other with a farmhouse sink, raised-panel cabinets, medium tone wood cabinets, marble countertops, white backsplash, stone tile backsplash, colored appliances and an island
Huge country l-shaped medium tone wood floor open concept kitchen photo in Other with a farmhouse sink, raised-panel cabinets, medium tone wood cabinets, marble countertops, white backsplash, stone tile backsplash, colored appliances and an island
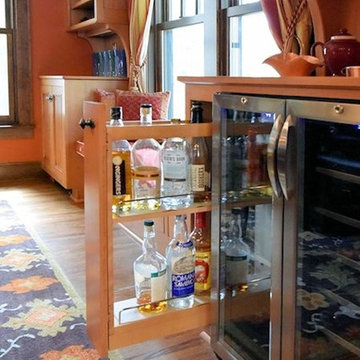
Nancy
Example of a large country u-shaped light wood floor open concept kitchen design in Minneapolis with flat-panel cabinets, light wood cabinets, quartz countertops, multicolored backsplash, ceramic backsplash, colored appliances and an island
Example of a large country u-shaped light wood floor open concept kitchen design in Minneapolis with flat-panel cabinets, light wood cabinets, quartz countertops, multicolored backsplash, ceramic backsplash, colored appliances and an island
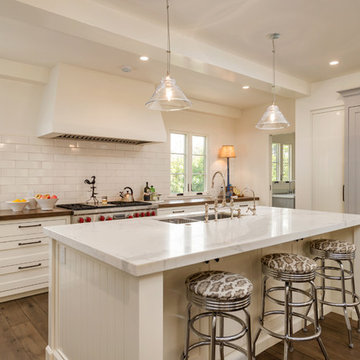
Open concept kitchen - large mediterranean u-shaped brown floor and dark wood floor open concept kitchen idea in San Francisco with an undermount sink, recessed-panel cabinets, white cabinets, quartzite countertops, white backsplash, ceramic backsplash, colored appliances and an island
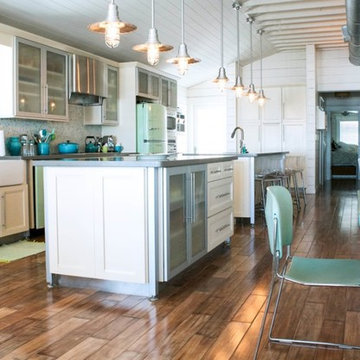
(c) Mina Brinkley
Example of a beach style galley medium tone wood floor open concept kitchen design in Tampa with a farmhouse sink, glass-front cabinets, white cabinets, concrete countertops, multicolored backsplash, glass tile backsplash and colored appliances
Example of a beach style galley medium tone wood floor open concept kitchen design in Tampa with a farmhouse sink, glass-front cabinets, white cabinets, concrete countertops, multicolored backsplash, glass tile backsplash and colored appliances
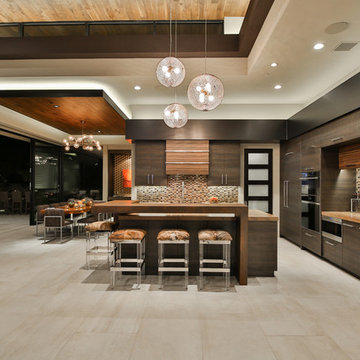
Trent Teigan
Inspiration for a mid-sized contemporary l-shaped porcelain tile and beige floor open concept kitchen remodel in Los Angeles with an undermount sink, flat-panel cabinets, dark wood cabinets, quartzite countertops, multicolored backsplash, mosaic tile backsplash, colored appliances and an island
Inspiration for a mid-sized contemporary l-shaped porcelain tile and beige floor open concept kitchen remodel in Los Angeles with an undermount sink, flat-panel cabinets, dark wood cabinets, quartzite countertops, multicolored backsplash, mosaic tile backsplash, colored appliances and an island
Open Concept Kitchen with Colored Appliances Ideas
1





