Kitchen with Red Backsplash and Paneled Appliances Ideas
Refine by:
Budget
Sort by:Popular Today
1 - 20 of 551 photos
Item 1 of 3

Blakely Photography
Inspiration for a large rustic l-shaped dark wood floor and brown floor open concept kitchen remodel in Denver with raised-panel cabinets, paneled appliances, an island, an integrated sink, beige cabinets, red backsplash, brick backsplash and black countertops
Inspiration for a large rustic l-shaped dark wood floor and brown floor open concept kitchen remodel in Denver with raised-panel cabinets, paneled appliances, an island, an integrated sink, beige cabinets, red backsplash, brick backsplash and black countertops

Large trendy u-shaped light wood floor and beige floor eat-in kitchen photo in Portland with flat-panel cabinets, medium tone wood cabinets, solid surface countertops, red backsplash, glass sheet backsplash, paneled appliances, an island and a double-bowl sink
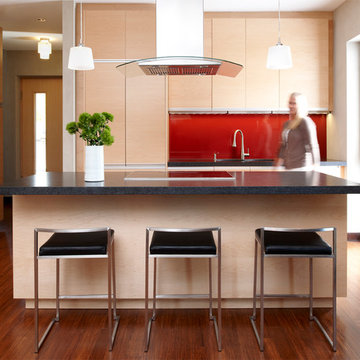
- Interior Designer: InUnison Design, Inc. - Christine Frisk
- Architect: TE Studio Ltd. - Tim Eian
- Builder: Moore Construction Services
Trendy dark wood floor kitchen photo in Minneapolis with flat-panel cabinets, light wood cabinets, red backsplash, glass sheet backsplash, paneled appliances and an island
Trendy dark wood floor kitchen photo in Minneapolis with flat-panel cabinets, light wood cabinets, red backsplash, glass sheet backsplash, paneled appliances and an island
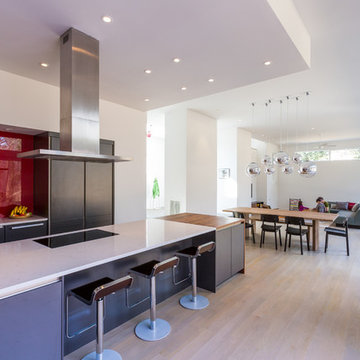
Michael Tavel
Inspiration for a large contemporary light wood floor kitchen remodel in Atlanta with flat-panel cabinets, dark wood cabinets, quartzite countertops, red backsplash, glass sheet backsplash and paneled appliances
Inspiration for a large contemporary light wood floor kitchen remodel in Atlanta with flat-panel cabinets, dark wood cabinets, quartzite countertops, red backsplash, glass sheet backsplash and paneled appliances
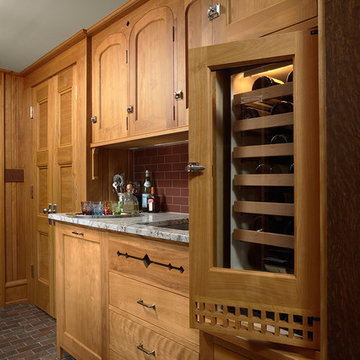
Architecture & Interior Design: David Heide Design Studio
--
Photos: Susan Gilmore
Inspiration for a craftsman u-shaped slate floor enclosed kitchen remodel in Minneapolis with an undermount sink, shaker cabinets, medium tone wood cabinets, granite countertops, red backsplash, subway tile backsplash, paneled appliances and an island
Inspiration for a craftsman u-shaped slate floor enclosed kitchen remodel in Minneapolis with an undermount sink, shaker cabinets, medium tone wood cabinets, granite countertops, red backsplash, subway tile backsplash, paneled appliances and an island
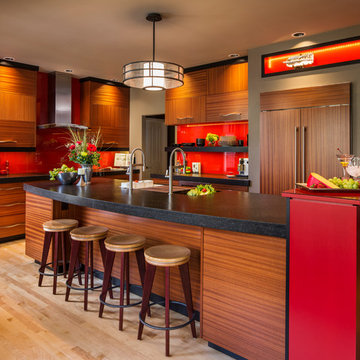
Colorful clients got their dose of red and, with a big floor plan change (same footprint), gained a big island for baking, entertaining, a better view and social relationship to dining nook. Prep/cooking/clean-up/food storage zones were created, walk-in pantry relocated.
Photographer: David Papazian
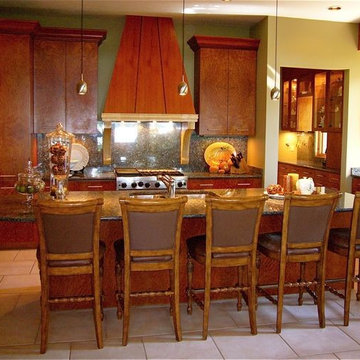
Custom Kitchen Cabinetry with pre-cast stove hood corbels matching fireplaces in other parts of the house. Continuous flooring material thru-out entire first floor.
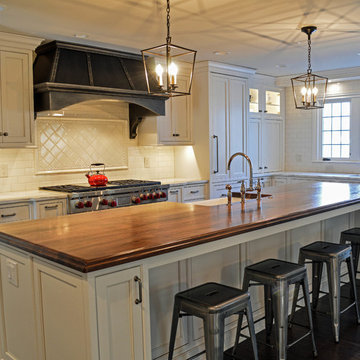
This kitchen is designed with a large island that visually connects, yet is open, to the dining and great room areas of this home. The thick walnut wood countertop is from Grothouse Lumber and was installed in one piece, with cutout for an apron farm style sink. The cooking area is flanked by two Subzero units and the feature is the Wolf gas range with a custom wood banded hood in a distressed black finish. The white painted cabinets are with inset door style made by Mouser Custom Cabinetry. A darker stained wood floor enhances the cabinetry in this kitchen.
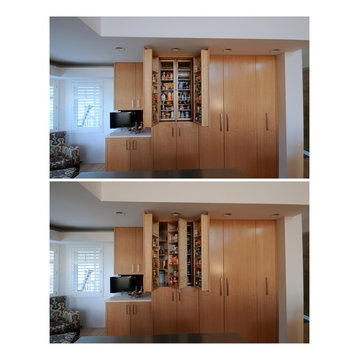
Intelligent use of space. Where there's no room for a pantry, you create one!
Jennifer Mortensen
Example of a mid-sized trendy light wood floor open concept kitchen design in Minneapolis with flat-panel cabinets, light wood cabinets, red backsplash, paneled appliances and an island
Example of a mid-sized trendy light wood floor open concept kitchen design in Minneapolis with flat-panel cabinets, light wood cabinets, red backsplash, paneled appliances and an island
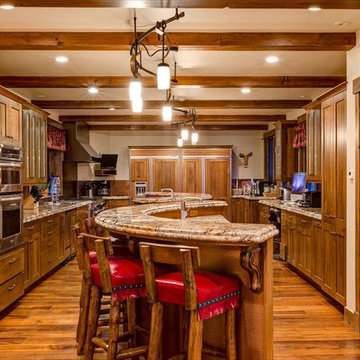
Enclosed kitchen - large rustic u-shaped medium tone wood floor and brown floor enclosed kitchen idea in Denver with an undermount sink, shaker cabinets, medium tone wood cabinets, granite countertops, red backsplash, paneled appliances and an island
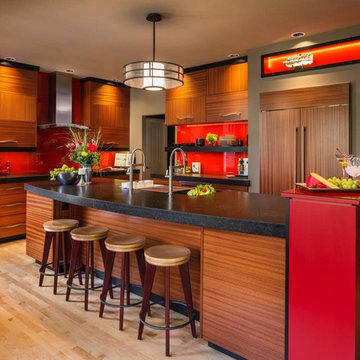
Eat-in kitchen - large contemporary u-shaped light wood floor and beige floor eat-in kitchen idea in Portland with flat-panel cabinets, medium tone wood cabinets, solid surface countertops, red backsplash, glass sheet backsplash, paneled appliances, an island and a double-bowl sink
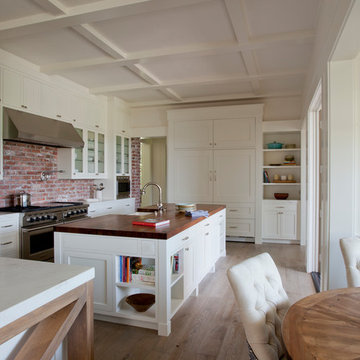
Mid-sized beach style l-shaped light wood floor and brown floor open concept kitchen photo in Los Angeles with a farmhouse sink, shaker cabinets, white cabinets, red backsplash, brick backsplash, paneled appliances, two islands and white countertops
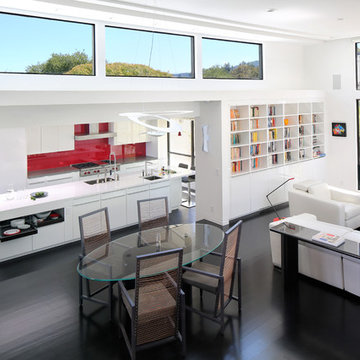
View from upstairs with more open connection between family room and kitchen
Bernard Andre Photography
Trendy porcelain tile kitchen photo in San Francisco with flat-panel cabinets, white cabinets, quartz countertops, red backsplash, glass sheet backsplash, paneled appliances and an island
Trendy porcelain tile kitchen photo in San Francisco with flat-panel cabinets, white cabinets, quartz countertops, red backsplash, glass sheet backsplash, paneled appliances and an island
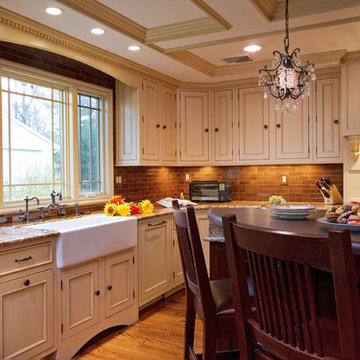
Large elegant u-shaped medium tone wood floor and brown floor eat-in kitchen photo in New York with a farmhouse sink, beaded inset cabinets, beige cabinets, granite countertops, red backsplash, subway tile backsplash, paneled appliances, an island and multicolored countertops
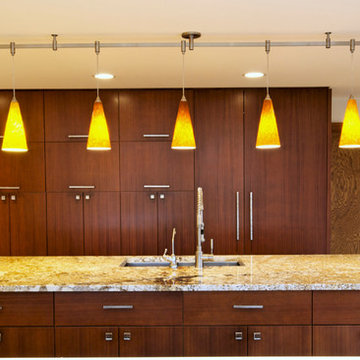
Our client wanted a more contemporary look with very clean lines, so we incorporated very balanced geometric tile patterns, hardware, and straight grained wood. At the same time, adding some contrasting softness keeps it interesting, with the custom curved hood and more rounded geometric pattern of the Walnut Burl panel on the underside of the eat-in peninsula.
Be sure to check out "Closet Remodel - Edina, MN" which goes with this kitchen!
Jennifer Mortensen
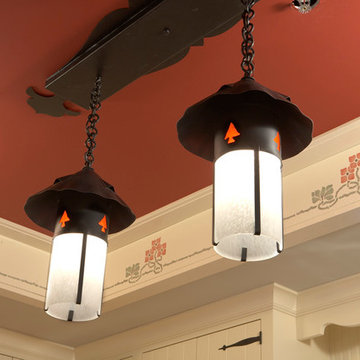
Architecture & Interior Design: David Heide Design Studio
Inspiration for a timeless u-shaped medium tone wood floor enclosed kitchen remodel in Minneapolis with a farmhouse sink, recessed-panel cabinets, beige cabinets, tile countertops, red backsplash, ceramic backsplash, paneled appliances and a peninsula
Inspiration for a timeless u-shaped medium tone wood floor enclosed kitchen remodel in Minneapolis with a farmhouse sink, recessed-panel cabinets, beige cabinets, tile countertops, red backsplash, ceramic backsplash, paneled appliances and a peninsula
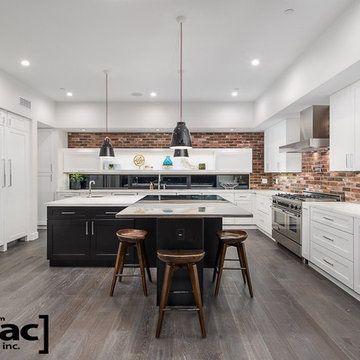
Temac Development Inc.
Large mid-century modern u-shaped light wood floor eat-in kitchen photo in Phoenix with a drop-in sink, recessed-panel cabinets, white cabinets, marble countertops, red backsplash, subway tile backsplash, paneled appliances and an island
Large mid-century modern u-shaped light wood floor eat-in kitchen photo in Phoenix with a drop-in sink, recessed-panel cabinets, white cabinets, marble countertops, red backsplash, subway tile backsplash, paneled appliances and an island
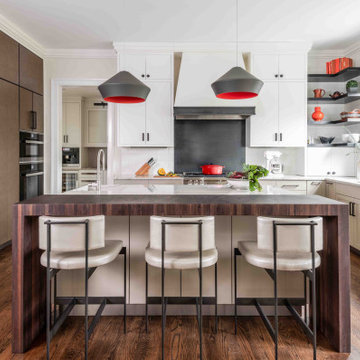
Inspiration for a transitional u-shaped medium tone wood floor and brown floor kitchen remodel in DC Metro with an undermount sink, shaker cabinets, white cabinets, wood countertops, red backsplash, paneled appliances, an island and brown countertops
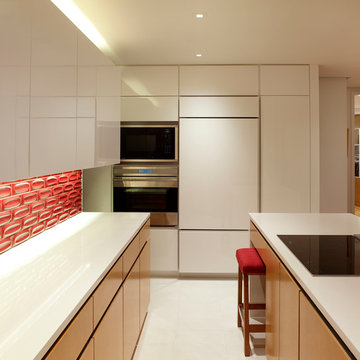
photo by Peter Murdock.
Example of a mid-sized minimalist galley porcelain tile kitchen design in New York with flat-panel cabinets, white cabinets, quartz countertops, red backsplash, ceramic backsplash, paneled appliances and a peninsula
Example of a mid-sized minimalist galley porcelain tile kitchen design in New York with flat-panel cabinets, white cabinets, quartz countertops, red backsplash, ceramic backsplash, paneled appliances and a peninsula
Kitchen with Red Backsplash and Paneled Appliances Ideas
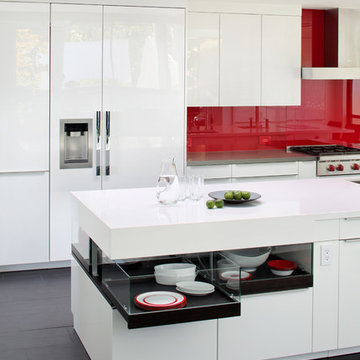
Glass drawers
Bernard Andre Photography
Inspiration for a contemporary porcelain tile kitchen remodel in San Francisco with flat-panel cabinets, white cabinets, quartz countertops, red backsplash, glass sheet backsplash, paneled appliances and an island
Inspiration for a contemporary porcelain tile kitchen remodel in San Francisco with flat-panel cabinets, white cabinets, quartz countertops, red backsplash, glass sheet backsplash, paneled appliances and an island
1





