Kitchen with Glass Sheet Backsplash and Paneled Appliances Ideas
Refine by:
Budget
Sort by:Popular Today
1 - 20 of 4,917 photos

Kitchen design by Nadja Pentic
Example of a mid-sized trendy l-shaped medium tone wood floor and brown floor enclosed kitchen design in San Francisco with an undermount sink, flat-panel cabinets, brown cabinets, solid surface countertops, white backsplash, glass sheet backsplash, paneled appliances and black countertops
Example of a mid-sized trendy l-shaped medium tone wood floor and brown floor enclosed kitchen design in San Francisco with an undermount sink, flat-panel cabinets, brown cabinets, solid surface countertops, white backsplash, glass sheet backsplash, paneled appliances and black countertops
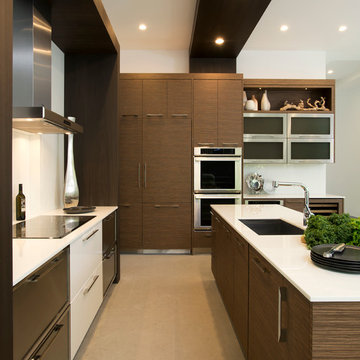
There are 4 different wood veneers used, plus various splashings of stainless steel throughout this hyper-modern dream Kitchen.
Photo credits: Matthew Horton
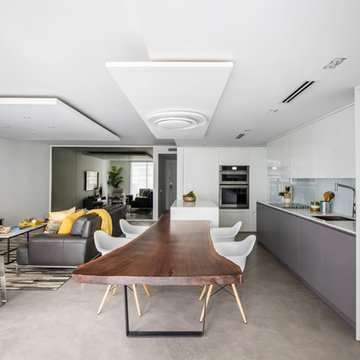
Example of a mid-sized trendy l-shaped concrete floor open concept kitchen design in Miami with an undermount sink, flat-panel cabinets, white cabinets, quartz countertops, white backsplash, glass sheet backsplash, paneled appliances and an island

Revitalization of a multi-generational, beloved Jackson home. The project collaboration with Chicago-based designers, our interiors team was tasked with bespoke kitchen design and exterior material refresh. Jackson Hole native homeowners wanted ample room for casual dining and opportunity for après. This resulted in our favorite design feature: the oversized, cantilevered quartzite kitchen island, with seating for nine.
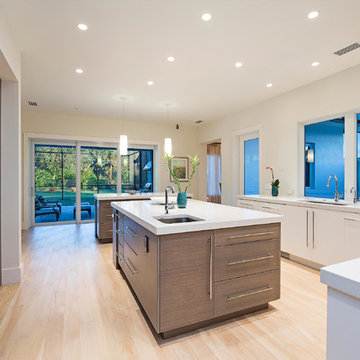
Eat-in kitchen - large contemporary u-shaped porcelain tile eat-in kitchen idea in Miami with an undermount sink, flat-panel cabinets, gray cabinets, quartz countertops, white backsplash, glass sheet backsplash, paneled appliances and two islands
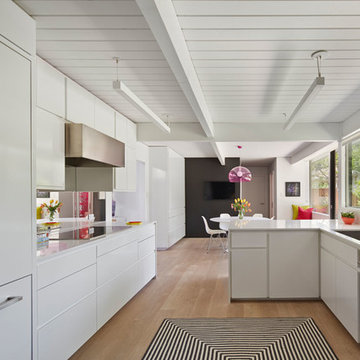
Photo © Bruce Damonte
Inspiration for a 1960s galley kitchen remodel in San Francisco with flat-panel cabinets, white cabinets, glass sheet backsplash and paneled appliances
Inspiration for a 1960s galley kitchen remodel in San Francisco with flat-panel cabinets, white cabinets, glass sheet backsplash and paneled appliances
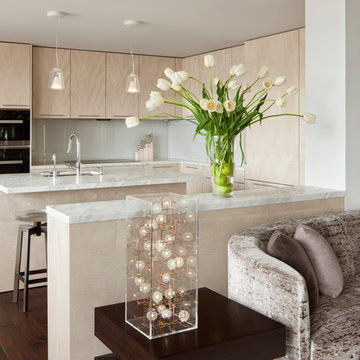
The Kitchen, made of lacquered sycamore, opens to the Family Room which is paneled with the same wood. The Calacatta Marble counters add to the lightness of the space. with virtually no appliances showing (other than the wall ovens) the Kitchen becomes an extension of the Family Room it adjoins.
David O. Marlow
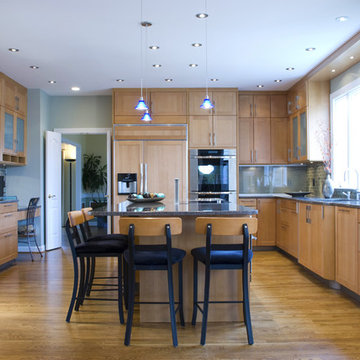
Inspiration for a contemporary kitchen remodel in DC Metro with shaker cabinets, medium tone wood cabinets, gray backsplash, glass sheet backsplash and paneled appliances
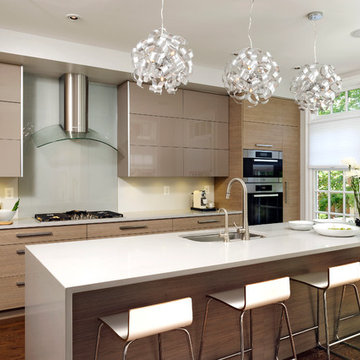
Washington D.C. - Contemporary - Kitchen Design by #PaulBentham4JenniferGilmer. All the wall cabinets reach almost to the ceiling and are accented with a slim ¾” recessed negative detail to add visual interest while keeping them from overpowering the room. Pairing the smoky woodgrain melamine and high gloss brown/gray PET gave the room a warm yet unmistakably European feel without being too stark and provides easy maintenance. Photography by Bob Narod. http://www.gilmerkitchens.com/

Kitchen at Weston Modern project. Architect: Stern McCafferty.
Kitchen - large modern light wood floor kitchen idea in Boston with flat-panel cabinets, gray backsplash, paneled appliances, glass sheet backsplash and an island
Kitchen - large modern light wood floor kitchen idea in Boston with flat-panel cabinets, gray backsplash, paneled appliances, glass sheet backsplash and an island
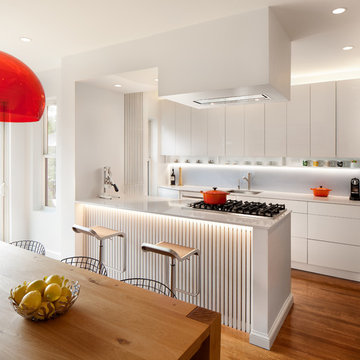
Matt Delphenich
Eat-in kitchen - small modern galley medium tone wood floor eat-in kitchen idea in Boston with an undermount sink, flat-panel cabinets, white cabinets, quartz countertops, blue backsplash, glass sheet backsplash, paneled appliances and an island
Eat-in kitchen - small modern galley medium tone wood floor eat-in kitchen idea in Boston with an undermount sink, flat-panel cabinets, white cabinets, quartz countertops, blue backsplash, glass sheet backsplash, paneled appliances and an island
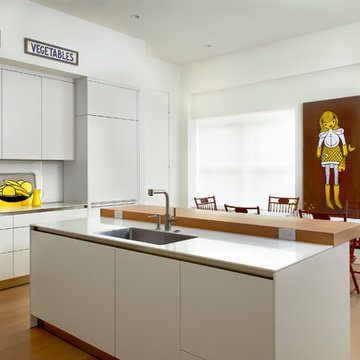
Kitchen
Interiors: Britt Taner Design
Photography: Tony Soluri Photography
Example of a danish light wood floor eat-in kitchen design in Chicago with a single-bowl sink, flat-panel cabinets, white cabinets, white backsplash, glass sheet backsplash, paneled appliances and an island
Example of a danish light wood floor eat-in kitchen design in Chicago with a single-bowl sink, flat-panel cabinets, white cabinets, white backsplash, glass sheet backsplash, paneled appliances and an island
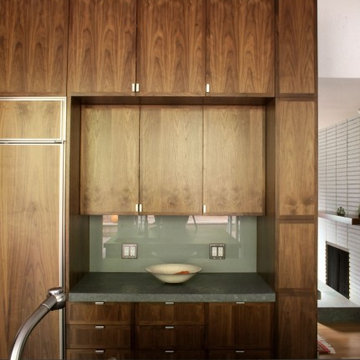
The most noteworthy quality of this suburban home was its dramatic site overlooking a wide- open hillside. The interior spaces, however, did little to engage with this expansive view. Our project corrects these deficits, lifting the height of the space over the kitchen and dining rooms and lining the rear facade with a series of 9' high doors, opening to the deck and the hillside beyond.
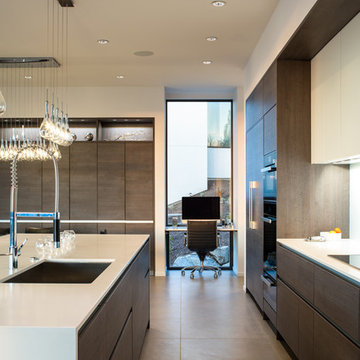
Andrew Pogue Photography
Open concept kitchen - large contemporary l-shaped ceramic tile open concept kitchen idea in Seattle with an undermount sink, flat-panel cabinets, dark wood cabinets, quartz countertops, white backsplash, glass sheet backsplash, paneled appliances and an island
Open concept kitchen - large contemporary l-shaped ceramic tile open concept kitchen idea in Seattle with an undermount sink, flat-panel cabinets, dark wood cabinets, quartz countertops, white backsplash, glass sheet backsplash, paneled appliances and an island
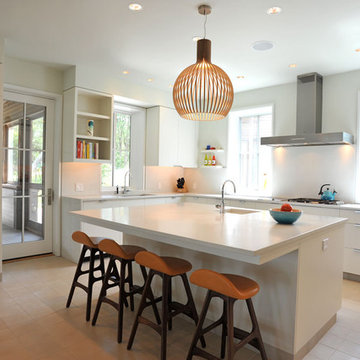
Mid-sized trendy u-shaped ceramic tile and beige floor eat-in kitchen photo in New York with an undermount sink, flat-panel cabinets, white cabinets, quartz countertops, white backsplash, glass sheet backsplash, paneled appliances and an island
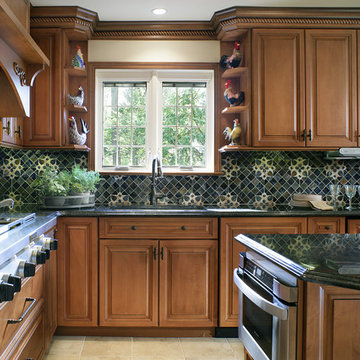
My client's cherished rooster collection creates a colorful focal point over the sink. Crown moldings, which continue around the room, are given more importance with rope embellishments.
Photography Peter Rymwid
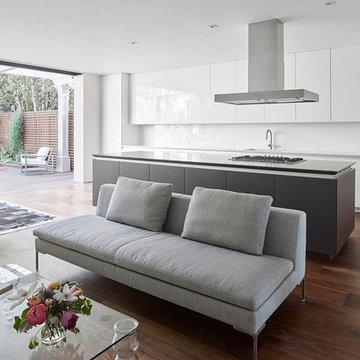
Bruce Damonte
Large minimalist galley dark wood floor open concept kitchen photo in San Francisco with an undermount sink, flat-panel cabinets, white cabinets, quartzite countertops, white backsplash, glass sheet backsplash, paneled appliances and an island
Large minimalist galley dark wood floor open concept kitchen photo in San Francisco with an undermount sink, flat-panel cabinets, white cabinets, quartzite countertops, white backsplash, glass sheet backsplash, paneled appliances and an island

Mark Boislcair
Inspiration for a huge rustic galley medium tone wood floor kitchen pantry remodel in Phoenix with a farmhouse sink, recessed-panel cabinets, distressed cabinets, concrete countertops, green backsplash, glass sheet backsplash, paneled appliances and an island
Inspiration for a huge rustic galley medium tone wood floor kitchen pantry remodel in Phoenix with a farmhouse sink, recessed-panel cabinets, distressed cabinets, concrete countertops, green backsplash, glass sheet backsplash, paneled appliances and an island
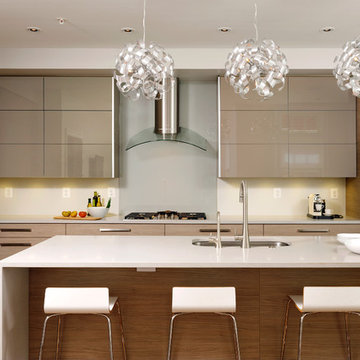
Washington D.C. - Contemporary - Kitchen Design by #PaulBentham4JenniferGilmer. All the wall cabinets reach almost to the ceiling and are accented with a slim ¾” recessed negative detail to add visual interest while keeping them from overpowering the room. Pairing the smoky woodgrain melamine and high gloss brown/gray PET gave the room a warm yet unmistakably European feel without being too stark and provides easy maintenance. Photography by Bob Narod. http://www.gilmerkitchens.com/
Kitchen with Glass Sheet Backsplash and Paneled Appliances Ideas
1






