Kitchen with Glass Tile Backsplash, Glass Sheet Backsplash and Paneled Appliances Ideas
Refine by:
Budget
Sort by:Popular Today
1 - 20 of 9,579 photos
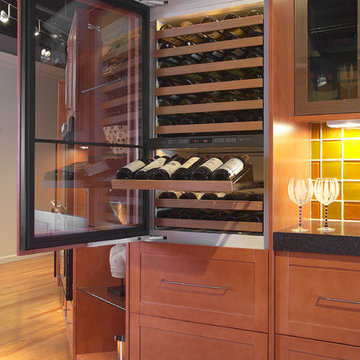
Sub-Zero wine storage integrates beautifully into any kitchen. Here's an urban contemporary kitchen wine bar in pear wood cabinetry. See it in person at Clarke in South Norwalk, CT. http://www.clarkecorp.com

With the removal of dark oak cabinets and the addition of soft blues and greys, this kitchen renovation in Denver boasts a beautiful new look that is bright, open and captivating.
Perimeter cabinetry: Crystal Cabinet Works, French Villa Square door style, Overcast with black highlight.
Island cabinetry: Crystal Cabinet Works, French Villa Square door style, Gravel. Walnut butcher block countertop.
Top Knobs hardware, Transcend Collection in Sable finish.
Design by: Sandra Maday, BKC Kitchen and Bath

www.nestkbhomedesign.com
Photos: Linda McKee
With large cabinet space everything you ever needed to be a chef has the perfect space.
Example of a mid-sized transitional u-shaped light wood floor, brown floor and vaulted ceiling open concept kitchen design in St Louis with an undermount sink, shaker cabinets, brown cabinets, quartz countertops, gray backsplash, glass tile backsplash, paneled appliances, an island and white countertops
Example of a mid-sized transitional u-shaped light wood floor, brown floor and vaulted ceiling open concept kitchen design in St Louis with an undermount sink, shaker cabinets, brown cabinets, quartz countertops, gray backsplash, glass tile backsplash, paneled appliances, an island and white countertops

Example of a large transitional l-shaped medium tone wood floor and brown floor open concept kitchen design in Salt Lake City with white cabinets, a farmhouse sink, shaker cabinets, solid surface countertops, multicolored backsplash, glass tile backsplash, paneled appliances and an island

Kitchen design by Nadja Pentic
Example of a mid-sized trendy l-shaped medium tone wood floor and brown floor enclosed kitchen design in San Francisco with an undermount sink, flat-panel cabinets, brown cabinets, solid surface countertops, white backsplash, glass sheet backsplash, paneled appliances and black countertops
Example of a mid-sized trendy l-shaped medium tone wood floor and brown floor enclosed kitchen design in San Francisco with an undermount sink, flat-panel cabinets, brown cabinets, solid surface countertops, white backsplash, glass sheet backsplash, paneled appliances and black countertops

The kitchen cabinets are high gloss lacquer with lava stone counters for a crisp modern look.
Anice Hoachlander, Hoachlander Davis Photography, LLC
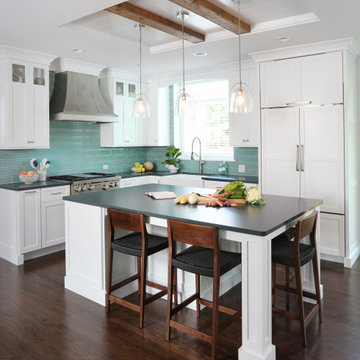
This white painted kitchen features a splash of color in the blue backsplash tile and reclaimed wood beams and shelving. Part of a broader renovation throughout the home that included the family room, laundry room, and powder room, the more open floor-plan makes the home feel more spacious and comfortable for everyday living.
Decor by Rachel of Two Hands Interiors

The custom height single ovens were placed side by side to allow for easy use and the large island provided plenty of work space. The combination of clean sleek lines with a variety of finishes and textures keeps this “beach house cottage look” current and comfortable.

This young family wanted to update their kitchen and loved getting away to the coast. We tried to bring a little of the coast to their suburban Chicago home. The statement pantry doors with antique mirror add a wonderful element to the space. The large island gives the family a wonderful space to hang out, The custom "hutch' area is actual full of hidden outlets to allow for all of the electronics a place to charge.
Warm brass details and the stunning tile complete the area.

Revitalization of a multi-generational, beloved Jackson home. The project collaboration with Chicago-based designers, our interiors team was tasked with bespoke kitchen design and exterior material refresh. Jackson Hole native homeowners wanted ample room for casual dining and opportunity for après. This resulted in our favorite design feature: the oversized, cantilevered quartzite kitchen island, with seating for nine.
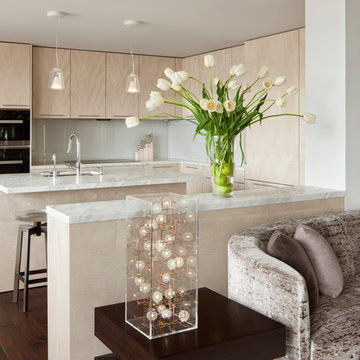
The Kitchen, made of lacquered sycamore, opens to the Family Room which is paneled with the same wood. The Calacatta Marble counters add to the lightness of the space. with virtually no appliances showing (other than the wall ovens) the Kitchen becomes an extension of the Family Room it adjoins.
David O. Marlow
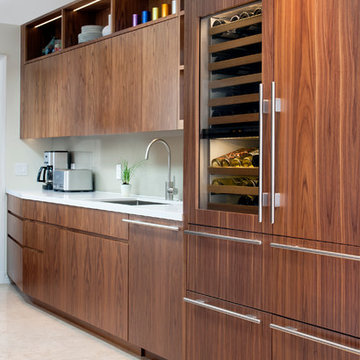
Example of a large trendy single-wall travertine floor and beige floor enclosed kitchen design in San Francisco with an undermount sink, flat-panel cabinets, dark wood cabinets, quartz countertops, glass sheet backsplash, paneled appliances, an island and white countertops
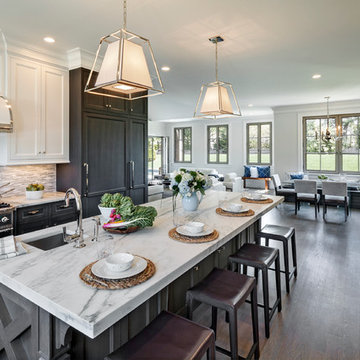
Woodruff Brown Photography
Inspiration for a large timeless kitchen remodel in New York with recessed-panel cabinets, white cabinets, marble countertops, multicolored backsplash, glass tile backsplash, an island and paneled appliances
Inspiration for a large timeless kitchen remodel in New York with recessed-panel cabinets, white cabinets, marble countertops, multicolored backsplash, glass tile backsplash, an island and paneled appliances
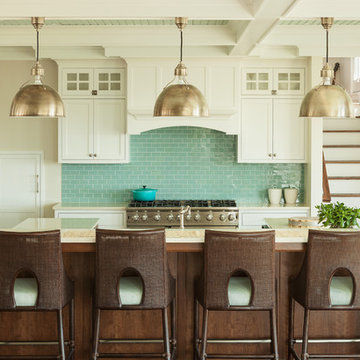
Trent Bell
Eat-in kitchen - mid-sized coastal dark wood floor eat-in kitchen idea in Portland Maine with a farmhouse sink, shaker cabinets, white cabinets, quartz countertops, green backsplash, glass tile backsplash, paneled appliances and an island
Eat-in kitchen - mid-sized coastal dark wood floor eat-in kitchen idea in Portland Maine with a farmhouse sink, shaker cabinets, white cabinets, quartz countertops, green backsplash, glass tile backsplash, paneled appliances and an island
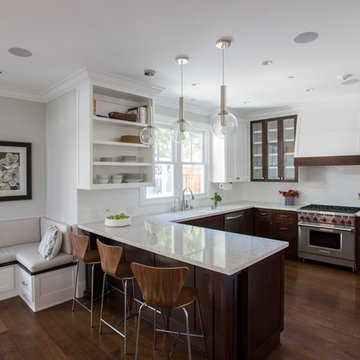
Christophe Testi
Example of a mid-sized transitional u-shaped dark wood floor open concept kitchen design in San Francisco with an undermount sink, shaker cabinets, dark wood cabinets, quartz countertops, white backsplash, glass tile backsplash, paneled appliances and a peninsula
Example of a mid-sized transitional u-shaped dark wood floor open concept kitchen design in San Francisco with an undermount sink, shaker cabinets, dark wood cabinets, quartz countertops, white backsplash, glass tile backsplash, paneled appliances and a peninsula
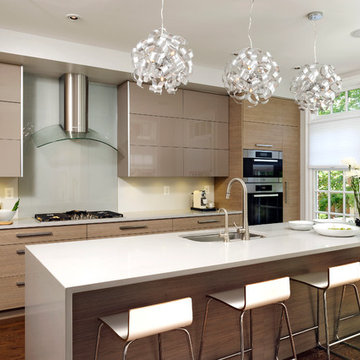
Washington D.C. - Contemporary - Kitchen Design by #PaulBentham4JenniferGilmer. All the wall cabinets reach almost to the ceiling and are accented with a slim ¾” recessed negative detail to add visual interest while keeping them from overpowering the room. Pairing the smoky woodgrain melamine and high gloss brown/gray PET gave the room a warm yet unmistakably European feel without being too stark and provides easy maintenance. Photography by Bob Narod. http://www.gilmerkitchens.com/
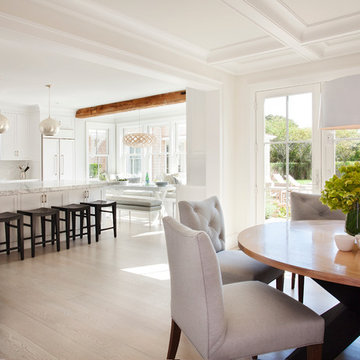
Jeffrey Allen
Inspiration for a large modern l-shaped light wood floor eat-in kitchen remodel in Providence with shaker cabinets, white cabinets, marble countertops, white backsplash, glass tile backsplash, paneled appliances and an island
Inspiration for a large modern l-shaped light wood floor eat-in kitchen remodel in Providence with shaker cabinets, white cabinets, marble countertops, white backsplash, glass tile backsplash, paneled appliances and an island
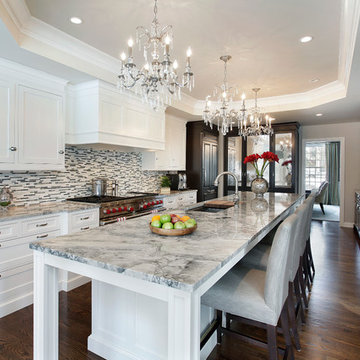
Example of a large classic l-shaped medium tone wood floor eat-in kitchen design in Chicago with an undermount sink, recessed-panel cabinets, white cabinets, quartzite countertops, gray backsplash, glass tile backsplash, paneled appliances and an island

Kitchen at Weston Modern project. Architect: Stern McCafferty.
Kitchen - large modern light wood floor kitchen idea in Boston with flat-panel cabinets, gray backsplash, paneled appliances, glass sheet backsplash and an island
Kitchen - large modern light wood floor kitchen idea in Boston with flat-panel cabinets, gray backsplash, paneled appliances, glass sheet backsplash and an island
Kitchen with Glass Tile Backsplash, Glass Sheet Backsplash and Paneled Appliances Ideas
1






