Kitchen with Terra-Cotta Backsplash and Paneled Appliances Ideas
Refine by:
Budget
Sort by:Popular Today
1 - 20 of 598 photos

Country u-shaped slate floor eat-in kitchen photo in Grand Rapids with a farmhouse sink, flat-panel cabinets, distressed cabinets, soapstone countertops, multicolored backsplash, terra-cotta backsplash, paneled appliances and a peninsula

Huge farmhouse u-shaped light wood floor eat-in kitchen photo in Austin with a farmhouse sink, shaker cabinets, beige cabinets, beige backsplash, paneled appliances, two islands, white countertops, marble countertops and terra-cotta backsplash
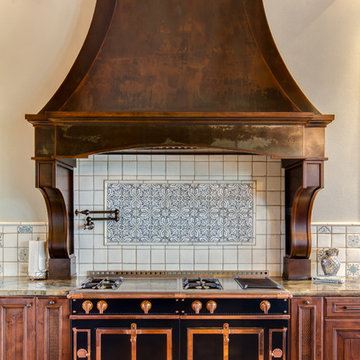
Bentwood Fine Custom Cabinetry with a Raw Urth Hood, La Cornue Range and Sub-Zero/Wolf Appliances
Kitchen - large mediterranean u-shaped terra-cotta tile and multicolored floor kitchen idea in Other with a farmhouse sink, dark wood cabinets, blue backsplash, terra-cotta backsplash and paneled appliances
Kitchen - large mediterranean u-shaped terra-cotta tile and multicolored floor kitchen idea in Other with a farmhouse sink, dark wood cabinets, blue backsplash, terra-cotta backsplash and paneled appliances

Example of a huge minimalist u-shaped medium tone wood floor and brown floor kitchen design in Phoenix with a farmhouse sink, raised-panel cabinets, light wood cabinets, quartzite countertops, white backsplash, terra-cotta backsplash, paneled appliances, two islands and white countertops

Bright and airy cottage kitchen with natural wood accents and a pop of blue.
Open concept kitchen - small coastal single-wall vaulted ceiling open concept kitchen idea in Orange County with shaker cabinets, light wood cabinets, quartz countertops, blue backsplash, terra-cotta backsplash, paneled appliances, an island and white countertops
Open concept kitchen - small coastal single-wall vaulted ceiling open concept kitchen idea in Orange County with shaker cabinets, light wood cabinets, quartz countertops, blue backsplash, terra-cotta backsplash, paneled appliances, an island and white countertops
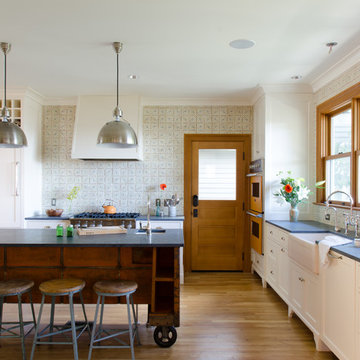
Example of a large classic l-shaped light wood floor enclosed kitchen design in Portland with a farmhouse sink, shaker cabinets, white cabinets, soapstone countertops, multicolored backsplash, terra-cotta backsplash, paneled appliances and an island

Open concept kitchen - mid-sized cottage l-shaped medium tone wood floor, brown floor and exposed beam open concept kitchen idea in Chicago with shaker cabinets, black cabinets, quartz countertops, multicolored backsplash, terra-cotta backsplash, paneled appliances, an island and white countertops
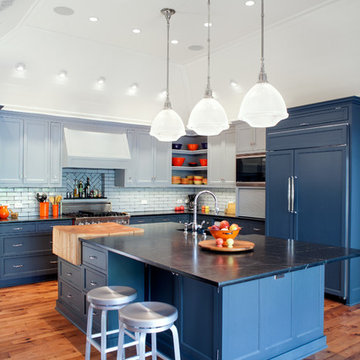
The new kitchen has 12'-0" high ceilings with painted boarding. Backsplash tile is glazed brick. The island butcher block was discovered in a Michigan antique store. Floors are hand-scraped hickory.

Inspiration for a small coastal l-shaped medium tone wood floor open concept kitchen remodel in Orange County with an island, a farmhouse sink, raised-panel cabinets, blue cabinets, wood countertops, white backsplash, terra-cotta backsplash and paneled appliances
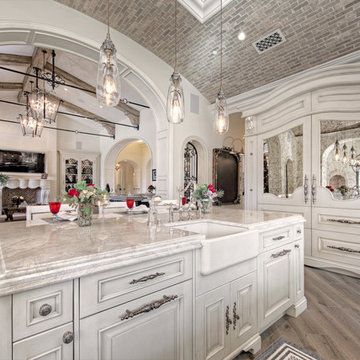
Inspiration for a huge modern u-shaped medium tone wood floor and brown floor kitchen remodel in Phoenix with a farmhouse sink, raised-panel cabinets, light wood cabinets, quartzite countertops, white backsplash, terra-cotta backsplash, paneled appliances, two islands and white countertops
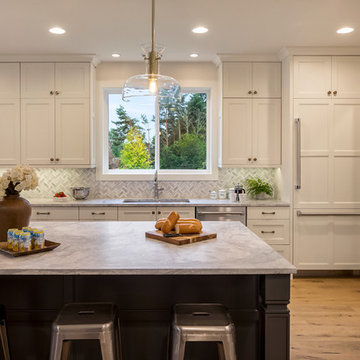
A beautiful and spacious kitchen that emanates warmth and whim. The stunning view of the outdoor woods adds a subtle pop of green, while the interior shows off an elegant color palette of neutrals. Classic white shaker cabinets pair beautifully with the thunderstorm gray kitchen island and bar stools as well as the lustrous herringbone backsplash. Natural wooden floors complete the look, as the rich organic hues add a timeless charm that fits perfectly in a Pacific Northwest home.
Designed by Michelle Yorke Interiors who also serves Seattle as well as Seattle's Eastside suburbs from Mercer Island all the way through Cle Elum.
For more about Michelle Yorke, click here: https://michelleyorkedesign.com/
To learn more about this project, click here: https://michelleyorkedesign.com/belvedere-2/
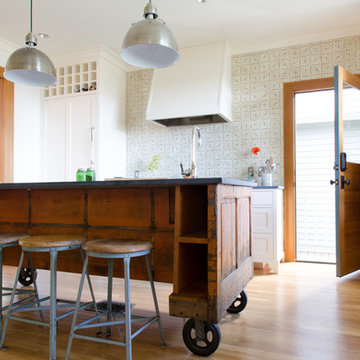
Inspiration for a large timeless l-shaped light wood floor enclosed kitchen remodel in Portland with a farmhouse sink, shaker cabinets, white cabinets, soapstone countertops, multicolored backsplash, terra-cotta backsplash, paneled appliances and an island
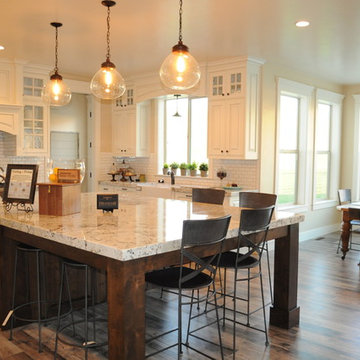
Sparrow - kitchen & dinette, photo by Stefani Thatcher
Inspiration for a mid-sized timeless u-shaped laminate floor open concept kitchen remodel in Salt Lake City with an integrated sink, raised-panel cabinets, yellow cabinets, granite countertops, white backsplash, terra-cotta backsplash, paneled appliances and an island
Inspiration for a mid-sized timeless u-shaped laminate floor open concept kitchen remodel in Salt Lake City with an integrated sink, raised-panel cabinets, yellow cabinets, granite countertops, white backsplash, terra-cotta backsplash, paneled appliances and an island
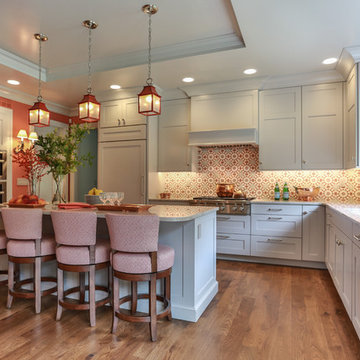
Geneva Cabinet Company, Lake Geneva, WI., The open concept plan joins kitchen and dining area where we used Wood-Mode Fine Custom Cabinetry in a custom color on the Sausalito style recessed panel door. .Specialty features include moldings, corbels and crown molding along with pull out tray dividers, knife block, roll out trays, utensil dividers and appliance panels. Appliances include a built-in Sub-Zero refrigerator with cabinetry panels, Miele warming drawer, steam oven, and oven and a Wolf Range.
Builder: Lowell Custom Homes, Tile: Bella Tile and Stone, Photography: Victoria McHugh Photography
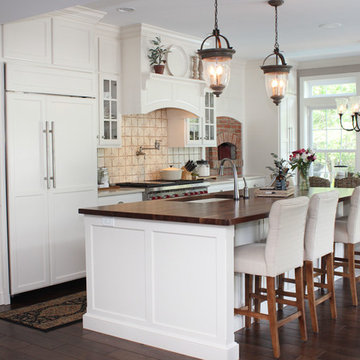
Painted kitchen featuring brick pizza oven. Large island with walnut counter-top. Photo by Justin and Elizabeth Taylor.
Eat-in kitchen - large traditional galley dark wood floor eat-in kitchen idea in Wilmington with an undermount sink, shaker cabinets, yellow cabinets, quartzite countertops, beige backsplash, terra-cotta backsplash, paneled appliances and an island
Eat-in kitchen - large traditional galley dark wood floor eat-in kitchen idea in Wilmington with an undermount sink, shaker cabinets, yellow cabinets, quartzite countertops, beige backsplash, terra-cotta backsplash, paneled appliances and an island

We love the double kitchen islands and the black fridge plus the incredible vaulted ceiling and arched entryways!
Huge minimalist medium tone wood floor and brown floor kitchen photo in Phoenix with a farmhouse sink, raised-panel cabinets, white cabinets, marble countertops, beige backsplash, terra-cotta backsplash, paneled appliances, two islands and black countertops
Huge minimalist medium tone wood floor and brown floor kitchen photo in Phoenix with a farmhouse sink, raised-panel cabinets, white cabinets, marble countertops, beige backsplash, terra-cotta backsplash, paneled appliances, two islands and black countertops
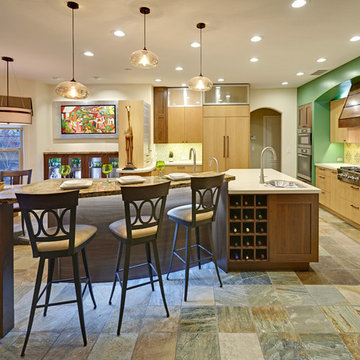
The worldly style of this inventive space draws inspiration from Latin American design. Warm wood tones, a custom copper hood, and hand painted Mexican tiles complement the clients Latin American artwork. The Crystal frameless cabinetry is in a black walnut shaker style and natural anigre flat panel door. The dynamic curved shape of the island is mimicked in the granite eating bar and curved shelves of the message/organization center.
Photo Credit: PhotographerLink
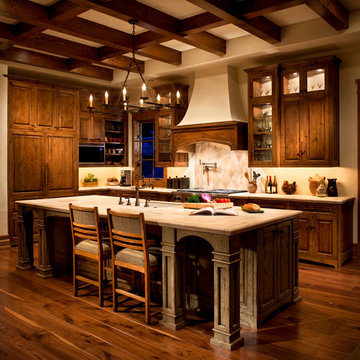
Gibeon Photography / Gravity Shots
Large elegant galley medium tone wood floor open concept kitchen photo in Orange County with raised-panel cabinets, medium tone wood cabinets, marble countertops, multicolored backsplash, terra-cotta backsplash, paneled appliances and an island
Large elegant galley medium tone wood floor open concept kitchen photo in Orange County with raised-panel cabinets, medium tone wood cabinets, marble countertops, multicolored backsplash, terra-cotta backsplash, paneled appliances and an island
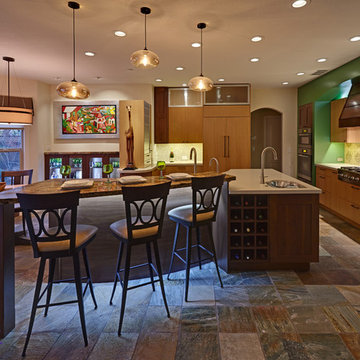
The worldly style of this inventive space draws inspiration from Latin American design. Warm wood tones, a custom copper hood, and hand painted Mexican tiles complement the clients Latin American artwork. The Crystal frameless cabinetry is in a black walnut shaker style and natural anigre flat panel door. The dynamic curved shape of the island is mimicked in the granite eating bar and curved shelves of the message/organization center.
Photo Credit: PhotographerLink
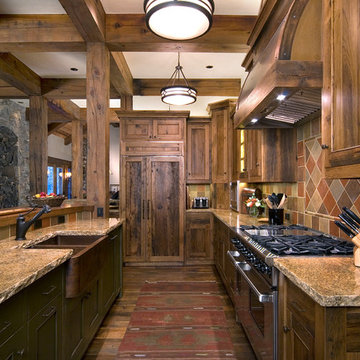
Builder: Hargrove Construction
Interior Designer: Interior Style
Lighting Design: Electrical Logic
Example of a mountain style medium tone wood floor eat-in kitchen design in Denver with a farmhouse sink, shaker cabinets, distressed cabinets, granite countertops, terra-cotta backsplash, paneled appliances and an island
Example of a mountain style medium tone wood floor eat-in kitchen design in Denver with a farmhouse sink, shaker cabinets, distressed cabinets, granite countertops, terra-cotta backsplash, paneled appliances and an island
Kitchen with Terra-Cotta Backsplash and Paneled Appliances Ideas
1





