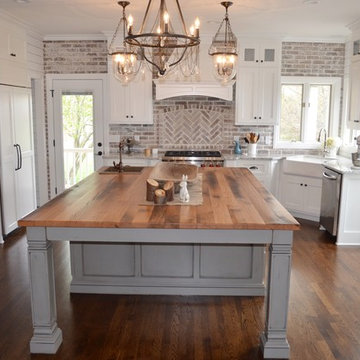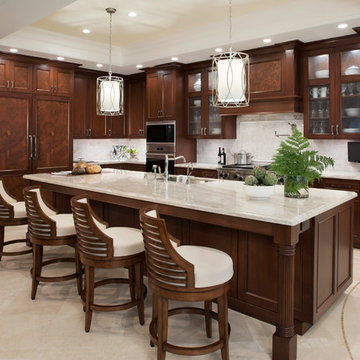Kitchen with Paneled Appliances Ideas
Refine by:
Budget
Sort by:Popular Today
1 - 20 of 34,218 photos

This Condo has been in the family since it was first built. And it was in desperate need of being renovated. The kitchen was isolated from the rest of the condo. The laundry space was an old pantry that was converted. We needed to open up the kitchen to living space to make the space feel larger. By changing the entrance to the first guest bedroom and turn in a den with a wonderful walk in owners closet.
Then we removed the old owners closet, adding that space to the guest bath to allow us to make the shower bigger. In addition giving the vanity more space.
The rest of the condo was updated. The master bath again was tight, but by removing walls and changing door swings we were able to make it functional and beautiful all that the same time.

photo credit: Dennis Jourdan Photography
Example of a large classic u-shaped light wood floor and brown floor eat-in kitchen design in Chicago with a double-bowl sink, recessed-panel cabinets, white cabinets, quartzite countertops, multicolored backsplash, paneled appliances, an island and multicolored countertops
Example of a large classic u-shaped light wood floor and brown floor eat-in kitchen design in Chicago with a double-bowl sink, recessed-panel cabinets, white cabinets, quartzite countertops, multicolored backsplash, paneled appliances, an island and multicolored countertops

Now more than ever, kitchens are the heart of our homes. This renovation couldn’t be a more perfect example. It has it all - room to gather, prepare a great meal, and an overall warmth and character that make it a favorite place in the home. Traditional details and materials, including walnut islands, a beamed ceiling, paneled cabinets, and handcrafted tile, creates a style that will stand the test of time.

Inspiration for a huge rustic medium tone wood floor and brown floor kitchen remodel in Denver with a farmhouse sink, raised-panel cabinets, granite countertops, beige backsplash, travertine backsplash, paneled appliances, an island, gray countertops and gray cabinets

Traditional meets modern in this charming two story tudor home. A spacious floor plan with an emphasis on natural light allows for incredible views from inside the home.

Our take on an updated traditional style kitchen with touches of farmhouse to add warmth and texture.
Large transitional u-shaped medium tone wood floor and brown floor kitchen photo in Raleigh with an undermount sink, white cabinets, quartzite countertops, white backsplash, quartz backsplash, paneled appliances, an island, white countertops and recessed-panel cabinets
Large transitional u-shaped medium tone wood floor and brown floor kitchen photo in Raleigh with an undermount sink, white cabinets, quartzite countertops, white backsplash, quartz backsplash, paneled appliances, an island, white countertops and recessed-panel cabinets

First Class Marble and Granite
Large elegant l-shaped dark wood floor and brown floor enclosed kitchen photo in Boston with a farmhouse sink, shaker cabinets, white cabinets, marble countertops, white backsplash, mirror backsplash, paneled appliances and an island
Large elegant l-shaped dark wood floor and brown floor enclosed kitchen photo in Boston with a farmhouse sink, shaker cabinets, white cabinets, marble countertops, white backsplash, mirror backsplash, paneled appliances and an island

This kitchen was designed by Kathryn in our Braintree showroom. This beautiful kitchen remodel features Showplace raised-panel cabinets with a gray paint, gorgeous Cambria quartz countertops with a pencil edge and full height backsplash, Berenson hardware, and Sub-Zero appliances. Unique features in this kitchen include an extra large island, finished paneling on all visible ends, including the fridge, dishwasher, trash compactor, and ice maker, as well as a custom bench attached to the island with extra storage drawers.
Cabinets: Showplace Chesapeake
Finish: Gun Smoke/Peppercorn Gray Wash (bench)
Counter tops: Cambria Quartz
Color: Brittanicca
Edge: Pencil
Hardware: Berenson Vested Interest

Photo by Paul Dyer
Inspiration for a large modern l-shaped medium tone wood floor enclosed kitchen remodel in San Francisco with an undermount sink, flat-panel cabinets, medium tone wood cabinets, stainless steel countertops, gray backsplash, paneled appliances, ceramic backsplash and an island
Inspiration for a large modern l-shaped medium tone wood floor enclosed kitchen remodel in San Francisco with an undermount sink, flat-panel cabinets, medium tone wood cabinets, stainless steel countertops, gray backsplash, paneled appliances, ceramic backsplash and an island

www.nestkbhomedesign.com
Photos: Linda McKee
With large cabinet space everything you ever needed to be a chef has the perfect space.
Example of a mid-sized transitional u-shaped light wood floor, brown floor and vaulted ceiling open concept kitchen design in St Louis with an undermount sink, shaker cabinets, brown cabinets, quartz countertops, gray backsplash, glass tile backsplash, paneled appliances, an island and white countertops
Example of a mid-sized transitional u-shaped light wood floor, brown floor and vaulted ceiling open concept kitchen design in St Louis with an undermount sink, shaker cabinets, brown cabinets, quartz countertops, gray backsplash, glass tile backsplash, paneled appliances, an island and white countertops

Door Style: 3" Shaker w/ inside bead
Finish: Warm White (Perimeter), Foothills w/ Van Dyke glaze and distressing (Island & Pantry)
Hardware: Jeffery Alexander Lyon (pulls) & Breman (Knobs) DBAC

Example of a huge transitional u-shaped painted wood floor and blue floor eat-in kitchen design in Nashville with a farmhouse sink, beaded inset cabinets, black cabinets, quartz countertops, white backsplash, ceramic backsplash, paneled appliances, an island and white countertops

Mid-Century Modern Restoration
Mid-sized 1960s terrazzo floor, white floor and exposed beam eat-in kitchen photo in Minneapolis with an undermount sink, flat-panel cabinets, brown cabinets, quartz countertops, white backsplash, quartz backsplash, paneled appliances, an island and white countertops
Mid-sized 1960s terrazzo floor, white floor and exposed beam eat-in kitchen photo in Minneapolis with an undermount sink, flat-panel cabinets, brown cabinets, quartz countertops, white backsplash, quartz backsplash, paneled appliances, an island and white countertops

Inspiration for a mid-sized contemporary l-shaped gray floor and vinyl floor kitchen remodel in Other with an undermount sink, flat-panel cabinets, white cabinets, quartzite countertops, paneled appliances and an island

Large transitional l-shaped dark wood floor and brown floor kitchen photo in Orlando with a farmhouse sink, white cabinets, marble countertops, white backsplash, an island, shaker cabinets, paneled appliances and white countertops

Andrea Rugg Photography
Inspiration for a mid-sized timeless l-shaped porcelain tile and beige floor enclosed kitchen remodel in Minneapolis with an undermount sink, beaded inset cabinets, medium tone wood cabinets, quartz countertops, stone slab backsplash, paneled appliances, an island, white backsplash and white countertops
Inspiration for a mid-sized timeless l-shaped porcelain tile and beige floor enclosed kitchen remodel in Minneapolis with an undermount sink, beaded inset cabinets, medium tone wood cabinets, quartz countertops, stone slab backsplash, paneled appliances, an island, white backsplash and white countertops

Mia Rao Design created a classic modern kitchen for this Chicago suburban remodel. The dark stain on the rift cut oak, slab style cabinets adds warmth and contrast against the white Calacatta porcelain. The large island and built-in breakfast nook allow for plenty of seating options

Example of a mid-sized mountain style l-shaped travertine floor and beige floor kitchen design in Other with raised-panel cabinets, dark wood cabinets, beige backsplash, an island, paneled appliances, a farmhouse sink, granite countertops and porcelain backsplash

Matthew Horton
Example of a mid-sized classic l-shaped marble floor kitchen design in Miami with dark wood cabinets, quartzite countertops, white backsplash, stone tile backsplash, paneled appliances, an island, an undermount sink and beaded inset cabinets
Example of a mid-sized classic l-shaped marble floor kitchen design in Miami with dark wood cabinets, quartzite countertops, white backsplash, stone tile backsplash, paneled appliances, an island, an undermount sink and beaded inset cabinets
Kitchen with Paneled Appliances Ideas
1






