Kitchen with Yellow Cabinets and Paneled Appliances Ideas
Refine by:
Budget
Sort by:Popular Today
1 - 20 of 524 photos
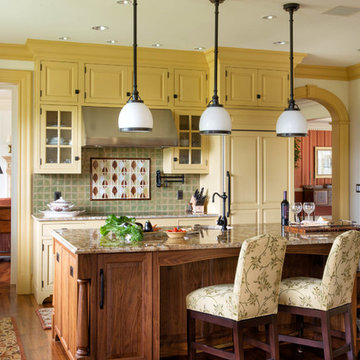
Inspiration for a large timeless l-shaped medium tone wood floor enclosed kitchen remodel in Other with an undermount sink, raised-panel cabinets, yellow cabinets, multicolored backsplash, paneled appliances, an island, granite countertops and ceramic backsplash

Mustard color cabinets with copper and teak countertops. Basque slate floor from Ann Sacks Tile. Project Location Batavia, IL
Inspiration for a small country galley slate floor enclosed kitchen remodel in Chicago with a farmhouse sink, yellow cabinets, copper countertops, yellow backsplash, paneled appliances, no island, shaker cabinets and red countertops
Inspiration for a small country galley slate floor enclosed kitchen remodel in Chicago with a farmhouse sink, yellow cabinets, copper countertops, yellow backsplash, paneled appliances, no island, shaker cabinets and red countertops

Peter Rymwid photography
Mid-sized elegant l-shaped slate floor and brown floor eat-in kitchen photo in New York with a farmhouse sink, beaded inset cabinets, yellow cabinets, soapstone countertops, yellow backsplash, mosaic tile backsplash, paneled appliances and an island
Mid-sized elegant l-shaped slate floor and brown floor eat-in kitchen photo in New York with a farmhouse sink, beaded inset cabinets, yellow cabinets, soapstone countertops, yellow backsplash, mosaic tile backsplash, paneled appliances and an island
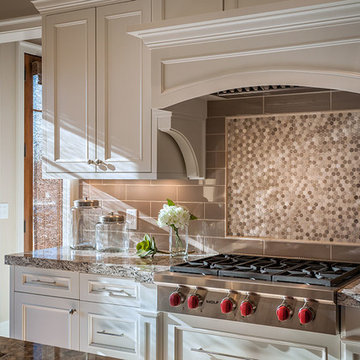
Mid-sized transitional l-shaped dark wood floor eat-in kitchen photo in Other with an undermount sink, beaded inset cabinets, yellow cabinets, granite countertops, beige backsplash, subway tile backsplash, paneled appliances and an island
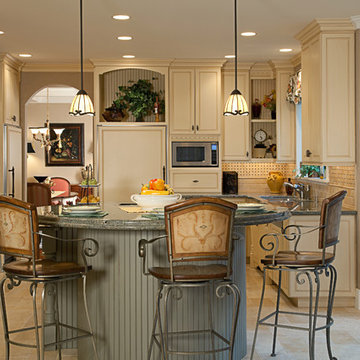
Appliances: Dacor, Meile, Sub-Zero
Cabinets: Baywood
Valances: Custom with Pindler Fabric
Tile: Jeffery Court
Walls: CLG Interior Art
Photo: John G Wilbanks Photography

Kitchen with stainless steel counters and integral backsplash. New extensive building renovation with passive house sliding doors and strategies.
Trendy galley light wood floor and beige floor kitchen photo in New York with flat-panel cabinets, yellow cabinets, gray backsplash, an island, gray countertops and paneled appliances
Trendy galley light wood floor and beige floor kitchen photo in New York with flat-panel cabinets, yellow cabinets, gray backsplash, an island, gray countertops and paneled appliances
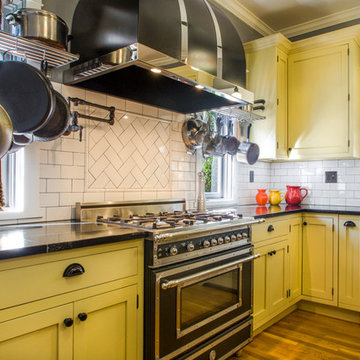
1940s style kitchen remodel, complete with hidden appliances, authentic lighting, and a farmhouse style sink. Photography done by Pradhan Studios Photography.
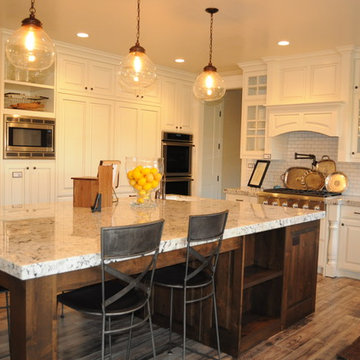
Sparrow - kitchen, photo by Stefani Thatcher
Open concept kitchen - mid-sized traditional u-shaped open concept kitchen idea in Salt Lake City with an integrated sink, raised-panel cabinets, yellow cabinets, granite countertops, white backsplash, paneled appliances, an island and subway tile backsplash
Open concept kitchen - mid-sized traditional u-shaped open concept kitchen idea in Salt Lake City with an integrated sink, raised-panel cabinets, yellow cabinets, granite countertops, white backsplash, paneled appliances, an island and subway tile backsplash
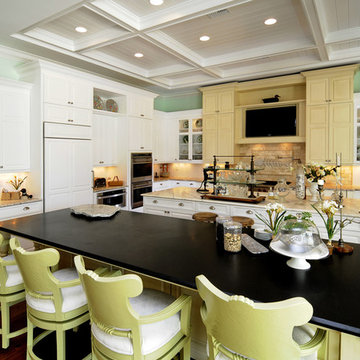
kitchen – two tone cabinets and islands, beadboard, trim, ceiling detail
Elegant kitchen photo in Miami with raised-panel cabinets, yellow cabinets and paneled appliances
Elegant kitchen photo in Miami with raised-panel cabinets, yellow cabinets and paneled appliances
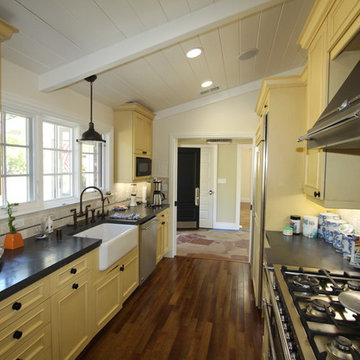
Enclosed kitchen - traditional galley enclosed kitchen idea in Charlotte with a farmhouse sink, recessed-panel cabinets, yellow cabinets and paneled appliances
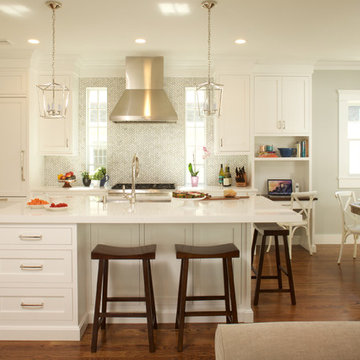
A lot of function fits on the main wall, while still maintaining natural light. The 36" Sub Zero is closest to the Walk-in Pantry, and anchored with a desk area closest to the table.
Space planning and custom cabinetry by Jennifer Howard, JWH
Photography by Mick Hales, Greenworld Productions
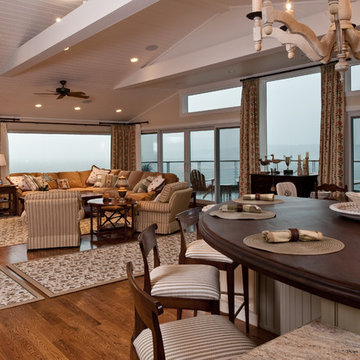
Michael Gullon, Phoenix Photographic
Large elegant single-wall light wood floor eat-in kitchen photo in Baltimore with a farmhouse sink, beaded inset cabinets, yellow cabinets, granite countertops, beige backsplash, stone tile backsplash and paneled appliances
Large elegant single-wall light wood floor eat-in kitchen photo in Baltimore with a farmhouse sink, beaded inset cabinets, yellow cabinets, granite countertops, beige backsplash, stone tile backsplash and paneled appliances
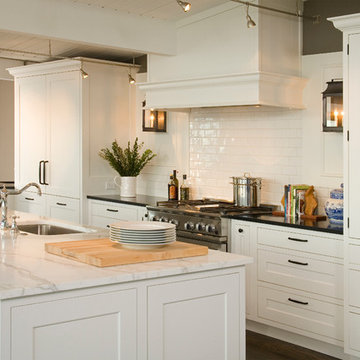
Photographer: Northlight Photography / Remodeler: Lakeland Builders
Open concept kitchen - coastal medium tone wood floor open concept kitchen idea in Seattle with an undermount sink, shaker cabinets, yellow cabinets, marble countertops, yellow backsplash, subway tile backsplash and paneled appliances
Open concept kitchen - coastal medium tone wood floor open concept kitchen idea in Seattle with an undermount sink, shaker cabinets, yellow cabinets, marble countertops, yellow backsplash, subway tile backsplash and paneled appliances

1940s style kitchen remodel, complete with hidden appliances, authentic lighting, and a farmhouse style sink. Photography done by Pradhan Studios Photography.
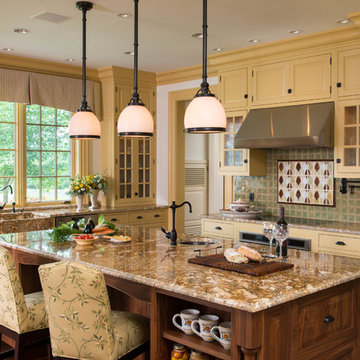
Large elegant l-shaped medium tone wood floor kitchen photo in Other with a farmhouse sink, raised-panel cabinets, yellow cabinets, granite countertops, multicolored backsplash, ceramic backsplash, paneled appliances and an island
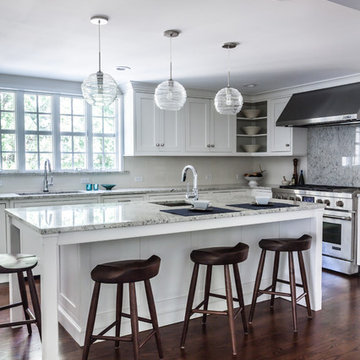
Dressed up island features classic legs with chamfered edge details, integrated paneling topped with natural granite. A prep sink, drawer microwave & refrigeration is accessed from the front of the island. Beautiful globe glass pendant lights above.
Starmark Cabinetry
Door Style: Fairhaven
Wood: Maple
Finish: Dove White
Photo Credit: Chris Veith
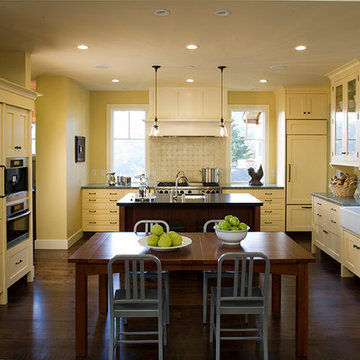
Dennis Andersen
Example of a large classic dark wood floor open concept kitchen design in San Francisco with a farmhouse sink, recessed-panel cabinets, yellow cabinets, paneled appliances and an island
Example of a large classic dark wood floor open concept kitchen design in San Francisco with a farmhouse sink, recessed-panel cabinets, yellow cabinets, paneled appliances and an island
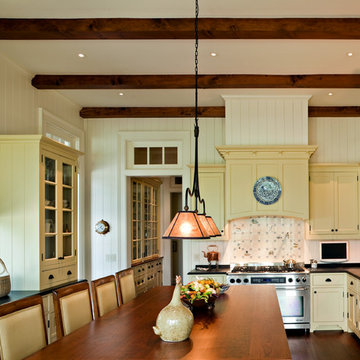
Photo Credit: Steven Brooke
Eat-in kitchen - mid-sized traditional u-shaped medium tone wood floor eat-in kitchen idea in Charleston with a drop-in sink, raised-panel cabinets, yellow cabinets, ceramic backsplash, paneled appliances and an island
Eat-in kitchen - mid-sized traditional u-shaped medium tone wood floor eat-in kitchen idea in Charleston with a drop-in sink, raised-panel cabinets, yellow cabinets, ceramic backsplash, paneled appliances and an island
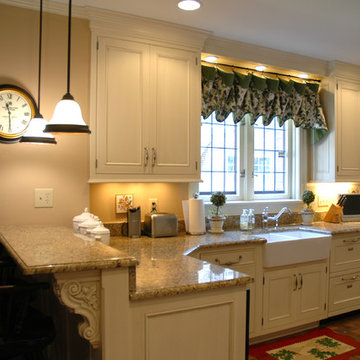
Inspiration for a timeless l-shaped brick floor eat-in kitchen remodel in Indianapolis with an integrated sink, recessed-panel cabinets, yellow cabinets, granite countertops, paneled appliances, yellow backsplash and no island
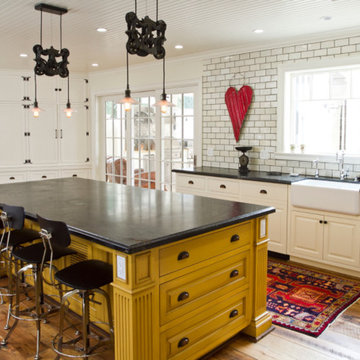
Photo by Stephen Schauer
Kitchen - mid-sized country medium tone wood floor and brown floor kitchen idea in Los Angeles with a farmhouse sink, raised-panel cabinets, yellow cabinets, white backsplash, subway tile backsplash, paneled appliances and an island
Kitchen - mid-sized country medium tone wood floor and brown floor kitchen idea in Los Angeles with a farmhouse sink, raised-panel cabinets, yellow cabinets, white backsplash, subway tile backsplash, paneled appliances and an island
Kitchen with Yellow Cabinets and Paneled Appliances Ideas
1





