Kitchen with Paneled Appliances Ideas

Example of a large farmhouse u-shaped medium tone wood floor eat-in kitchen design in San Francisco with marble countertops, an island, multicolored countertops, a farmhouse sink, shaker cabinets, white cabinets, white backsplash, paneled appliances and ceramic backsplash

Jonathan Ivy Productions
Tuscan u-shaped open concept kitchen photo in Houston with a single-bowl sink, yellow backsplash, paneled appliances, raised-panel cabinets, limestone countertops and gray cabinets
Tuscan u-shaped open concept kitchen photo in Houston with a single-bowl sink, yellow backsplash, paneled appliances, raised-panel cabinets, limestone countertops and gray cabinets

This architectural delight nestled in Brentwood Hills was designed by Edna Muir in 1960 and featured on the cover of Art and Architecture in 1962. Flash forward to today’s remodel where the builder upheld the beautiful design while upgrading the space for today’s tech needs. With every light and shade on the system and full Alexa integration, this home stays connected in just the right ways.

Inspiration for a mid-sized transitional galley light wood floor eat-in kitchen remodel in Portland with an undermount sink, recessed-panel cabinets, blue cabinets, quartzite countertops, stone slab backsplash, paneled appliances and a peninsula

Large transitional l-shaped dark wood floor open concept kitchen photo in Columbus with an undermount sink, flat-panel cabinets, light wood cabinets, marble countertops, white backsplash, marble backsplash, paneled appliances, an island and white countertops
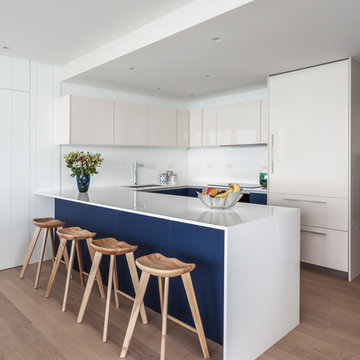
Beach style u-shaped light wood floor kitchen photo in Miami with an undermount sink, flat-panel cabinets, beige cabinets, white backsplash, paneled appliances, a peninsula and white countertops
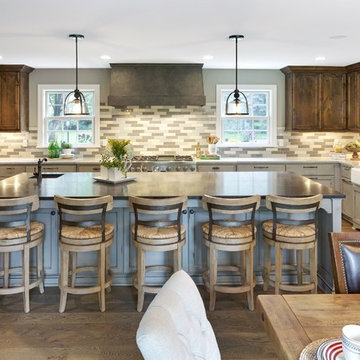
Spacecrafting
Example of a large country u-shaped brown floor and medium tone wood floor eat-in kitchen design in Minneapolis with a farmhouse sink, recessed-panel cabinets, gray cabinets, multicolored backsplash, paneled appliances, an island, solid surface countertops and porcelain backsplash
Example of a large country u-shaped brown floor and medium tone wood floor eat-in kitchen design in Minneapolis with a farmhouse sink, recessed-panel cabinets, gray cabinets, multicolored backsplash, paneled appliances, an island, solid surface countertops and porcelain backsplash

Trendy u-shaped medium tone wood floor and brown floor kitchen photo in Orange County with an undermount sink, shaker cabinets, green cabinets, quartz countertops, multicolored backsplash, quartz backsplash, paneled appliances, an island and white countertops
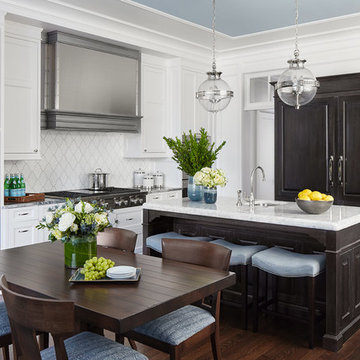
Photography: Dustin Halleck,
Home Builder: Middlefork Development, LLC,
Architect: Burns + Beyerl Architects
Eat-in kitchen - mid-sized traditional u-shaped dark wood floor and brown floor eat-in kitchen idea in Chicago with an undermount sink, raised-panel cabinets, black cabinets, marble countertops, white backsplash, ceramic backsplash, paneled appliances, an island and gray countertops
Eat-in kitchen - mid-sized traditional u-shaped dark wood floor and brown floor eat-in kitchen idea in Chicago with an undermount sink, raised-panel cabinets, black cabinets, marble countertops, white backsplash, ceramic backsplash, paneled appliances, an island and gray countertops

Modern conveniences in this kitchen include functional corner cabinets to ensure maximum use of storage space.
Ilir Rizaj
Example of a large transitional l-shaped dark wood floor eat-in kitchen design in New York with an undermount sink, shaker cabinets, white cabinets, granite countertops, multicolored backsplash, stone slab backsplash, paneled appliances and an island
Example of a large transitional l-shaped dark wood floor eat-in kitchen design in New York with an undermount sink, shaker cabinets, white cabinets, granite countertops, multicolored backsplash, stone slab backsplash, paneled appliances and an island

Large country l-shaped light wood floor open concept kitchen photo in Philadelphia with a farmhouse sink, shaker cabinets, white cabinets, quartz countertops, red backsplash, brick backsplash, paneled appliances, an island and gray countertops
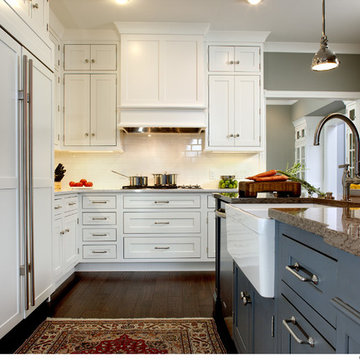
Example of a mid-sized trendy l-shaped dark wood floor kitchen design in Cleveland with a farmhouse sink, recessed-panel cabinets, white cabinets, granite countertops, white backsplash, subway tile backsplash, paneled appliances and an island

Photography by William Lavalette
Inspiration for a mid-sized timeless single-wall brown floor and dark wood floor enclosed kitchen remodel in New York with an undermount sink, soapstone countertops, brick backsplash, an island, shaker cabinets, white cabinets, red backsplash, paneled appliances and black countertops
Inspiration for a mid-sized timeless single-wall brown floor and dark wood floor enclosed kitchen remodel in New York with an undermount sink, soapstone countertops, brick backsplash, an island, shaker cabinets, white cabinets, red backsplash, paneled appliances and black countertops
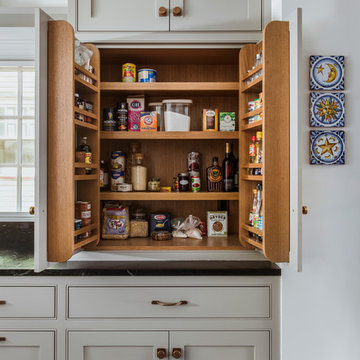
Remodel by Tricolor Construction
Interior Design by Maison Inc.
Photos by David Papazian
Large elegant u-shaped gray floor kitchen pantry photo in Portland with an undermount sink, beaded inset cabinets, gray cabinets, blue backsplash, paneled appliances, an island and black countertops
Large elegant u-shaped gray floor kitchen pantry photo in Portland with an undermount sink, beaded inset cabinets, gray cabinets, blue backsplash, paneled appliances, an island and black countertops
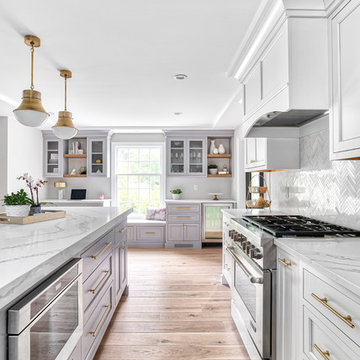
Classic white kitchen with a transitional feel using brass pendants, hardware and plumbing fixtures and a pop of color in the Frost island, bar and built-in desk. Floating shelves and leather bar stools give the space some extra character.

Vaulted Dining, Kitchen, and Nook (beyond).
Eat-in kitchen - large rustic light wood floor and beige floor eat-in kitchen idea in Other with an undermount sink, flat-panel cabinets, light wood cabinets, quartz countertops, gray backsplash, ceramic backsplash, paneled appliances, two islands and white countertops
Eat-in kitchen - large rustic light wood floor and beige floor eat-in kitchen idea in Other with an undermount sink, flat-panel cabinets, light wood cabinets, quartz countertops, gray backsplash, ceramic backsplash, paneled appliances, two islands and white countertops
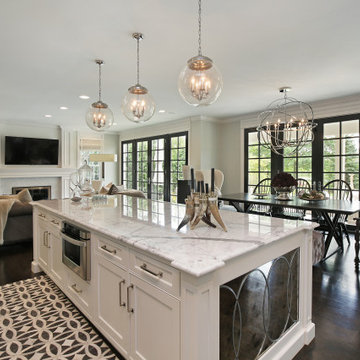
Mid-sized l-shaped dark wood floor and brown floor open concept kitchen photo in Chicago with an undermount sink, beaded inset cabinets, white cabinets, white backsplash, subway tile backsplash, paneled appliances, an island and white countertops

This sun-filled farmhouse kitchen is the focal point of this home’s new addition. The kitchen is white with wood elements, giving it a contemporary feel. From the recessed outlets in the island, to the columns adorning the island, to the hood with walnut trim, to the paneled refrigerator that matches the cabinetry, every detail was customized for the homeowners. The kitchen is anchored by a large island with seating for seven and tons of storage. The island is bookended by additional components topped by walnut butcher block counters. One end serves as a table and the other end is an extra area for food prep and storage. There is also a cutting board integrated into the sink. The white quartz on the island and main kitchen counters and white subway tile backsplash give the kitchen a modern, sleek look. The walnut trim around the hood is a special touch that ties directly into the walnut butcher block counters.
After tearing down this home's existing addition, we set out to create a new addition with a modern farmhouse feel that still blended seamlessly with the original house. The addition includes a kitchen great room, laundry room and sitting room. Outside, we perfectly aligned the cupola on top of the roof, with the upper story windows and those with the lower windows, giving the addition a clean and crisp look. Using granite from Chester County, mica schist stone and hardy plank siding on the exterior walls helped the addition to blend in seamlessly with the original house. Inside, we customized each new space by paying close attention to the little details. Reclaimed wood for the mantle and shelving, sleek and subtle lighting under the reclaimed shelves, unique wall and floor tile, recessed outlets in the island, walnut trim on the hood, paneled appliances, and repeating materials in a symmetrical way work together to give the interior a sophisticated yet comfortable feel.
Rudloff Custom Builders has won Best of Houzz for Customer Service in 2014, 2015 2016, 2017 and 2019. We also were voted Best of Design in 2016, 2017, 2018, 2019 which only 2% of professionals receive. Rudloff Custom Builders has been featured on Houzz in their Kitchen of the Week, What to Know About Using Reclaimed Wood in the Kitchen as well as included in their Bathroom WorkBook article. We are a full service, certified remodeling company that covers all of the Philadelphia suburban area. This business, like most others, developed from a friendship of young entrepreneurs who wanted to make a difference in their clients’ lives, one household at a time. This relationship between partners is much more than a friendship. Edward and Stephen Rudloff are brothers who have renovated and built custom homes together paying close attention to detail. They are carpenters by trade and understand concept and execution. Rudloff Custom Builders will provide services for you with the highest level of professionalism, quality, detail, punctuality and craftsmanship, every step of the way along our journey together.
Specializing in residential construction allows us to connect with our clients early in the design phase to ensure that every detail is captured as you imagined. One stop shopping is essentially what you will receive with Rudloff Custom Builders from design of your project to the construction of your dreams, executed by on-site project managers and skilled craftsmen. Our concept: envision our client’s ideas and make them a reality. Our mission: CREATING LIFETIME RELATIONSHIPS BUILT ON TRUST AND INTEGRITY.
Photo Credit: Linda McManus Images
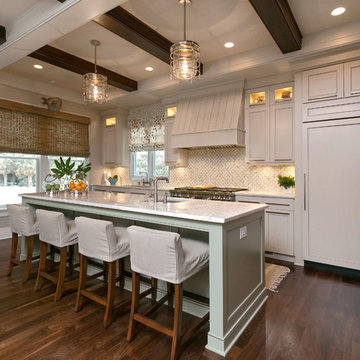
Inspiration for a coastal galley kitchen remodel in Charleston with an undermount sink, recessed-panel cabinets, white cabinets, white backsplash and paneled appliances
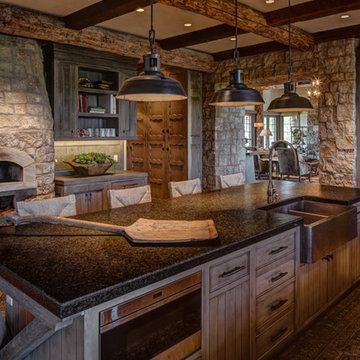
Example of a large mountain style dark wood floor and brown floor enclosed kitchen design in Salt Lake City with a farmhouse sink, medium tone wood cabinets, an island, beaded inset cabinets and paneled appliances
Kitchen with Paneled Appliances Ideas
24





