Ceramic Tile Kitchen with Paneled Appliances Ideas
Refine by:
Budget
Sort by:Popular Today
1 - 20 of 7,856 photos
Item 1 of 3
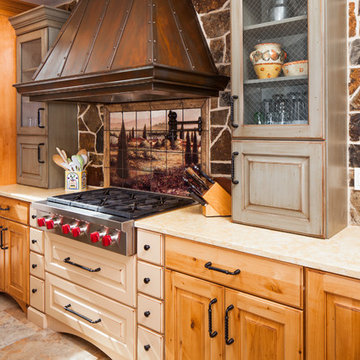
A custom fabricated metal range hood and Wolf Range Top are accented by a beautiful tile mosaic.
Kate Falconer Photography
Designer - Shannon Demma
Example of a large farmhouse u-shaped ceramic tile open concept kitchen design in Other with a farmhouse sink, raised-panel cabinets, medium tone wood cabinets, limestone countertops, brown backsplash, stone tile backsplash, paneled appliances and an island
Example of a large farmhouse u-shaped ceramic tile open concept kitchen design in Other with a farmhouse sink, raised-panel cabinets, medium tone wood cabinets, limestone countertops, brown backsplash, stone tile backsplash, paneled appliances and an island

Open concept kitchen featuring a 10' island with Calacatta marble counters that waterfall. Italian contemporary cabinets, Dornbracht fixtures and a rock crystal light over the island. All the Subzero and Wolf appliances are integrated into the cabinetry for a clean and streamlined design. The kitchen is open to two living spacing and takes in the expansive views. La Cantina pocketing sliders open up the space to the outdoors.

Francis Combes
Inspiration for a small modern ceramic tile enclosed kitchen remodel in San Francisco with an undermount sink, flat-panel cabinets, dark wood cabinets, solid surface countertops, beige backsplash, stone tile backsplash, paneled appliances and no island
Inspiration for a small modern ceramic tile enclosed kitchen remodel in San Francisco with an undermount sink, flat-panel cabinets, dark wood cabinets, solid surface countertops, beige backsplash, stone tile backsplash, paneled appliances and no island
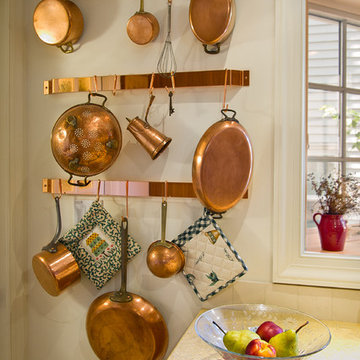
Example of a mid-sized classic u-shaped ceramic tile eat-in kitchen design in Boston with an undermount sink, raised-panel cabinets, medium tone wood cabinets, granite countertops, beige backsplash, paneled appliances and a peninsula
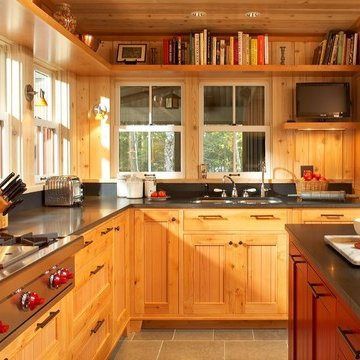
Example of a mid-sized mountain style l-shaped ceramic tile and gray floor enclosed kitchen design in Other with a double-bowl sink, beaded inset cabinets, light wood cabinets, soapstone countertops, multicolored backsplash, mosaic tile backsplash, paneled appliances and an island
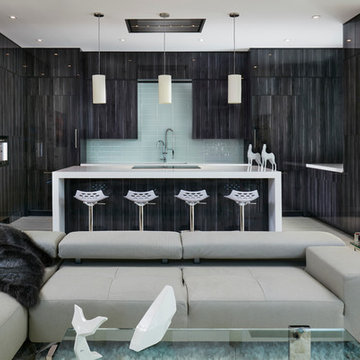
Enclosed kitchen - mid-sized contemporary u-shaped ceramic tile enclosed kitchen idea in Miami with an undermount sink, flat-panel cabinets, black cabinets, quartz countertops, blue backsplash, subway tile backsplash, paneled appliances and an island
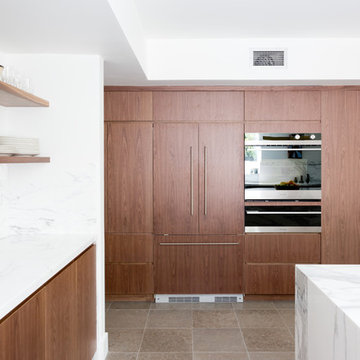
Amy Bartlam
Inspiration for a large contemporary l-shaped ceramic tile and gray floor eat-in kitchen remodel in Los Angeles with an undermount sink, flat-panel cabinets, brown cabinets, marble countertops, white backsplash, marble backsplash, paneled appliances and an island
Inspiration for a large contemporary l-shaped ceramic tile and gray floor eat-in kitchen remodel in Los Angeles with an undermount sink, flat-panel cabinets, brown cabinets, marble countertops, white backsplash, marble backsplash, paneled appliances and an island
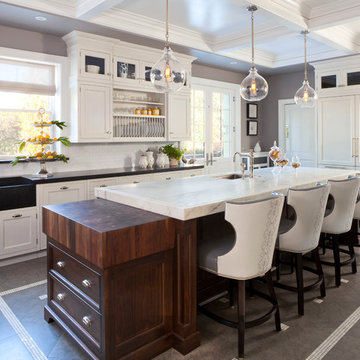
Emily Minton Redfield
Example of a large transitional l-shaped ceramic tile and gray floor eat-in kitchen design in Denver with a farmhouse sink, shaker cabinets, white cabinets, marble countertops, white backsplash, ceramic backsplash, paneled appliances and an island
Example of a large transitional l-shaped ceramic tile and gray floor eat-in kitchen design in Denver with a farmhouse sink, shaker cabinets, white cabinets, marble countertops, white backsplash, ceramic backsplash, paneled appliances and an island
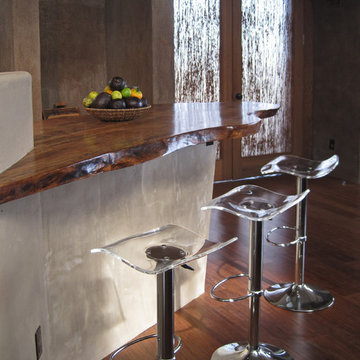
One of the owners found these bar stools at a second hand store. They are very comfortable, and complement the mango perfectly.
Photo Studio RMA Design Robert Mechielsen
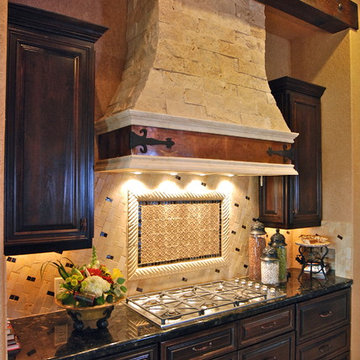
Gorgeous cabinets with stylish stove.
Open concept kitchen - large mediterranean u-shaped ceramic tile open concept kitchen idea in Austin with raised-panel cabinets, dark wood cabinets, beige backsplash, paneled appliances, an island and a single-bowl sink
Open concept kitchen - large mediterranean u-shaped ceramic tile open concept kitchen idea in Austin with raised-panel cabinets, dark wood cabinets, beige backsplash, paneled appliances, an island and a single-bowl sink
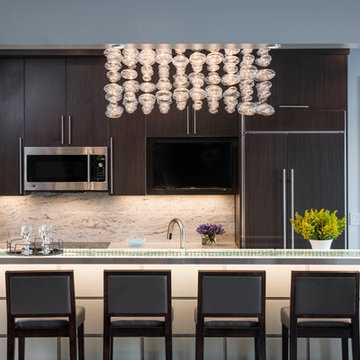
Complete restructure of this lower level. This space was a 2nd bedroom that proved to be the perfect space for this galley kitchen which holds all that a full kitchen has. ....John Carlson Photography
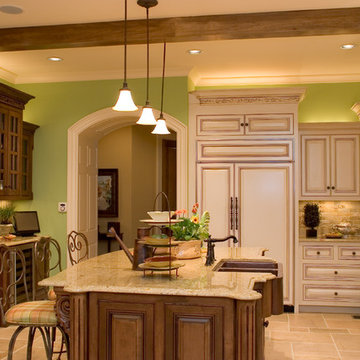
Kitchens built by Hughes Edwards Builders, Nashville TN
Inspiration for a large timeless l-shaped ceramic tile open concept kitchen remodel in Nashville with raised-panel cabinets, white cabinets, granite countertops, beige backsplash, ceramic backsplash, paneled appliances and an island
Inspiration for a large timeless l-shaped ceramic tile open concept kitchen remodel in Nashville with raised-panel cabinets, white cabinets, granite countertops, beige backsplash, ceramic backsplash, paneled appliances and an island
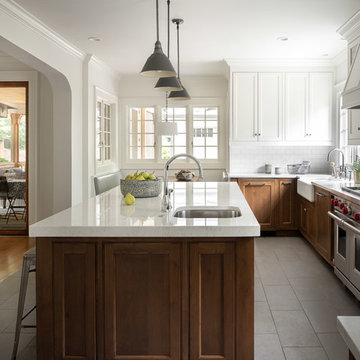
photo: garey gomez
Large beach style u-shaped ceramic tile and gray floor eat-in kitchen photo in Atlanta with a farmhouse sink, shaker cabinets, white cabinets, quartz countertops, white backsplash, subway tile backsplash, paneled appliances, an island and white countertops
Large beach style u-shaped ceramic tile and gray floor eat-in kitchen photo in Atlanta with a farmhouse sink, shaker cabinets, white cabinets, quartz countertops, white backsplash, subway tile backsplash, paneled appliances, an island and white countertops

Super White Grabill custom kitchen cabinetry graces the perimeter of the room and is offset by a rich chocolate stained island. Cafe Latte Quartzite countertops were chosen to compliment the two-toned cabinetry. Two hammered pewter sinks and a custom metal and wood hood add a nice touch of sparkle. The tall refrigerator and freezer doors were paneled in wood with a curved leaded patterned antique mirrors to reflect the day as it goes by.
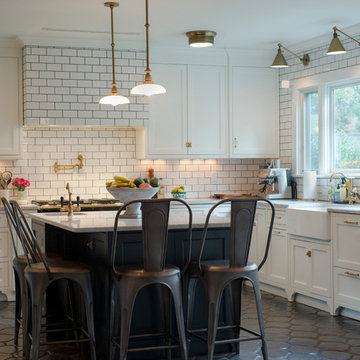
Large transitional u-shaped ceramic tile eat-in kitchen photo in New York with white backsplash, an island, a farmhouse sink, recessed-panel cabinets, white cabinets, marble countertops, subway tile backsplash and paneled appliances
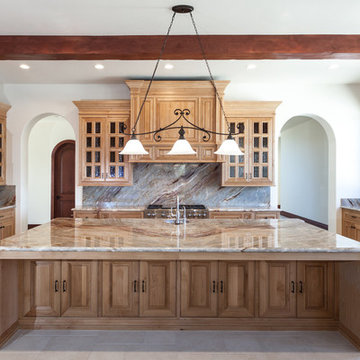
Kat Alves
Large tuscan u-shaped ceramic tile eat-in kitchen photo in Sacramento with an undermount sink, raised-panel cabinets, light wood cabinets, quartzite countertops, multicolored backsplash, stone slab backsplash, paneled appliances and an island
Large tuscan u-shaped ceramic tile eat-in kitchen photo in Sacramento with an undermount sink, raised-panel cabinets, light wood cabinets, quartzite countertops, multicolored backsplash, stone slab backsplash, paneled appliances and an island
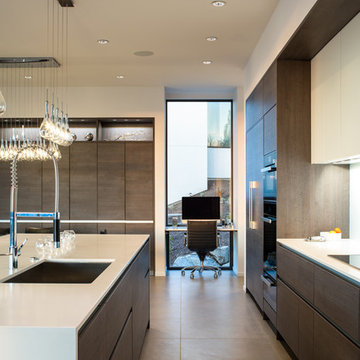
Andrew Pogue Photography
Open concept kitchen - large contemporary l-shaped ceramic tile open concept kitchen idea in Seattle with an undermount sink, flat-panel cabinets, dark wood cabinets, quartz countertops, white backsplash, glass sheet backsplash, paneled appliances and an island
Open concept kitchen - large contemporary l-shaped ceramic tile open concept kitchen idea in Seattle with an undermount sink, flat-panel cabinets, dark wood cabinets, quartz countertops, white backsplash, glass sheet backsplash, paneled appliances and an island
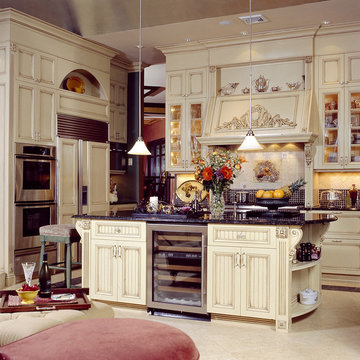
mercedes designed this home with classical materials inside and out to create a timeless masterpiece overlooking the LI sound. the 2 year project has been published in national magazines. It has radient heat on all floors with all the latest high tech systems.
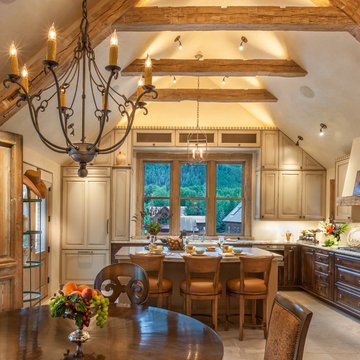
Photo by Lair
Elegant l-shaped ceramic tile open concept kitchen photo in Denver with a farmhouse sink, raised-panel cabinets, paneled appliances, an island, dark wood cabinets and granite countertops
Elegant l-shaped ceramic tile open concept kitchen photo in Denver with a farmhouse sink, raised-panel cabinets, paneled appliances, an island, dark wood cabinets and granite countertops
Ceramic Tile Kitchen with Paneled Appliances Ideas
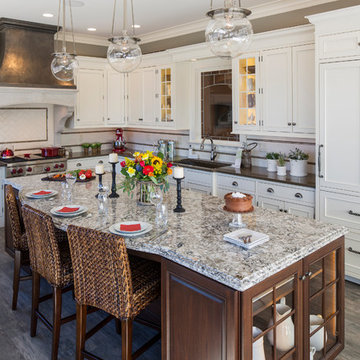
Photography credits to: Troy Thies Photography
Large transitional l-shaped ceramic tile and gray floor enclosed kitchen photo in Minneapolis with an undermount sink, beaded inset cabinets, white cabinets, quartz countertops, multicolored backsplash, subway tile backsplash, paneled appliances and an island
Large transitional l-shaped ceramic tile and gray floor enclosed kitchen photo in Minneapolis with an undermount sink, beaded inset cabinets, white cabinets, quartz countertops, multicolored backsplash, subway tile backsplash, paneled appliances and an island
1





