Light Wood Floor Kitchen with Distressed Cabinets and Paneled Appliances Ideas
Refine by:
Budget
Sort by:Popular Today
1 - 20 of 132 photos

Inspiration for an eclectic u-shaped light wood floor kitchen remodel in Nashville with an undermount sink, flat-panel cabinets, distressed cabinets, window backsplash, paneled appliances, an island and white countertops

The historic restoration of this First Period Ipswich, Massachusetts home (c. 1686) was an eighteen-month project that combined exterior and interior architectural work to preserve and revitalize this beautiful home. Structurally, work included restoring the summer beam, straightening the timber frame, and adding a lean-to section. The living space was expanded with the addition of a spacious gourmet kitchen featuring countertops made of reclaimed barn wood. As is always the case with our historic renovations, we took special care to maintain the beauty and integrity of the historic elements while bringing in the comfort and convenience of modern amenities. We were even able to uncover and restore much of the original fabric of the house (the chimney, fireplaces, paneling, trim, doors, hinges, etc.), which had been hidden for years under a renovation dating back to 1746.
Winner, 2012 Mary P. Conley Award for historic home restoration and preservation
You can read more about this restoration in the Boston Globe article by Regina Cole, “A First Period home gets a second life.” http://www.bostonglobe.com/magazine/2013/10/26/couple-rebuild-their-century-home-ipswich/r2yXE5yiKWYcamoFGmKVyL/story.html
Photo Credit: Eric Roth
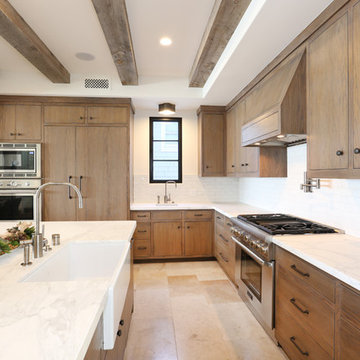
Interior Design by Blackband Design
Home Build and Design by Graystone Custom Builders
Inspiration for a coastal light wood floor kitchen remodel in Orange County with distressed cabinets, marble countertops, paneled appliances, an island and white backsplash
Inspiration for a coastal light wood floor kitchen remodel in Orange County with distressed cabinets, marble countertops, paneled appliances, an island and white backsplash
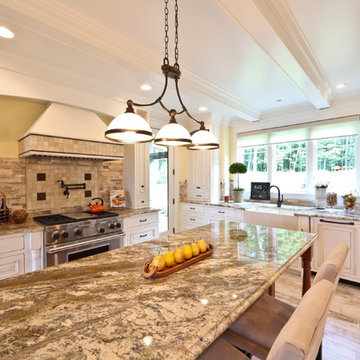
The “Kettner” is a sprawling family home with character to spare. Craftsman detailing and charming asymmetry on the exterior are paired with a luxurious hominess inside. The formal entryway and living room lead into a spacious kitchen and circular dining area. The screened porch offers additional dining and living space. A beautiful master suite is situated at the other end of the main level. Three bedroom suites and a large playroom are located on the top floor, while the lower level includes billiards, hearths, a refreshment bar, exercise space, a sauna, and a guest bedroom.
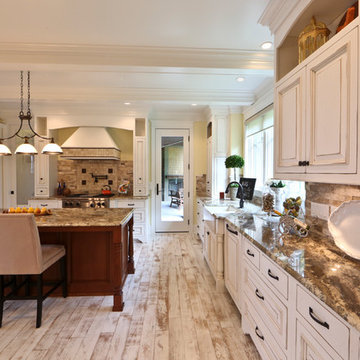
The “Kettner” is a sprawling family home with character to spare. Craftsman detailing and charming asymmetry on the exterior are paired with a luxurious hominess inside. The formal entryway and living room lead into a spacious kitchen and circular dining area. The screened porch offers additional dining and living space. A beautiful master suite is situated at the other end of the main level. Three bedroom suites and a large playroom are located on the top floor, while the lower level includes billiards, hearths, a refreshment bar, exercise space, a sauna, and a guest bedroom.
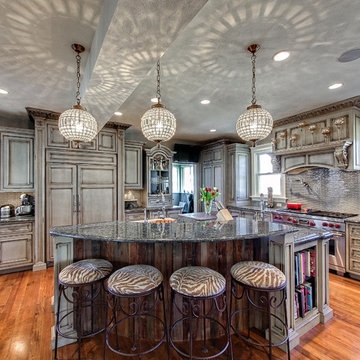
denverphoto.com
Kitchen - large traditional light wood floor kitchen idea in Denver with an undermount sink, beaded inset cabinets, distressed cabinets, granite countertops, green backsplash, glass tile backsplash, paneled appliances and an island
Kitchen - large traditional light wood floor kitchen idea in Denver with an undermount sink, beaded inset cabinets, distressed cabinets, granite countertops, green backsplash, glass tile backsplash, paneled appliances and an island
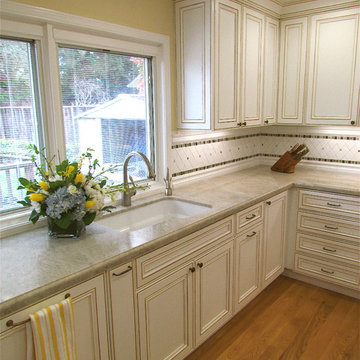
Gaia Kitchen & Bath
Open concept kitchen - mid-sized traditional l-shaped light wood floor open concept kitchen idea in San Francisco with an undermount sink, flat-panel cabinets, distressed cabinets, granite countertops, multicolored backsplash, porcelain backsplash, paneled appliances and an island
Open concept kitchen - mid-sized traditional l-shaped light wood floor open concept kitchen idea in San Francisco with an undermount sink, flat-panel cabinets, distressed cabinets, granite countertops, multicolored backsplash, porcelain backsplash, paneled appliances and an island
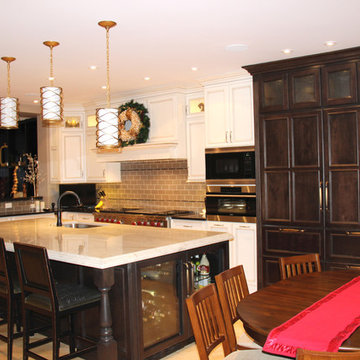
Kitchen is completely new. Took out a wall between the old kitchen and dining room and created this large living space. Interior furnishings are still on thier way but the kitchen itself is finished. The refrigerator Armoire wasdone in a darker stain to break up the cabinet wall and create warmth. The Island is beautiful Quarzite and is all one piece. Doors had to be removed and cranes brought the piece in along with 10 contractors but in the end it was definitely worth it! The island is detailed with a double ogee edge. The backsplace is simple and creates a sense of unity in the kitchen. Carolyn Tracy
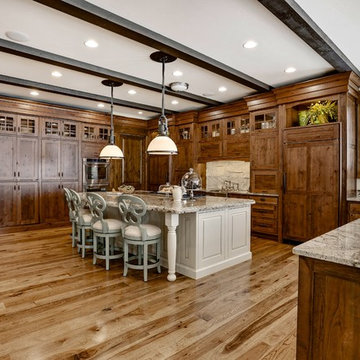
Example of a huge tuscan u-shaped light wood floor and brown floor enclosed kitchen design in Denver with an undermount sink, recessed-panel cabinets, distressed cabinets, granite countertops, beige backsplash, stone slab backsplash, paneled appliances and an island
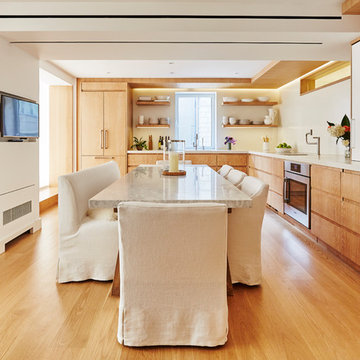
Marius Chira Photography
Mid-sized trendy l-shaped light wood floor open concept kitchen photo in New York with an undermount sink, flat-panel cabinets, distressed cabinets, concrete countertops, white backsplash, stone slab backsplash, paneled appliances and no island
Mid-sized trendy l-shaped light wood floor open concept kitchen photo in New York with an undermount sink, flat-panel cabinets, distressed cabinets, concrete countertops, white backsplash, stone slab backsplash, paneled appliances and no island
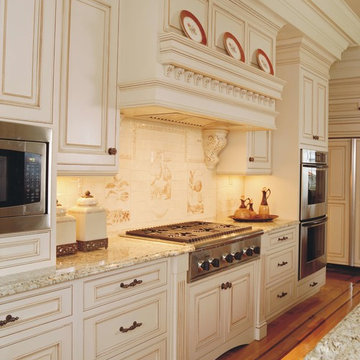
Open concept kitchen - large traditional single-wall light wood floor open concept kitchen idea in Boston with a single-bowl sink, beaded inset cabinets, distressed cabinets, granite countertops, beige backsplash, ceramic backsplash, paneled appliances and an island
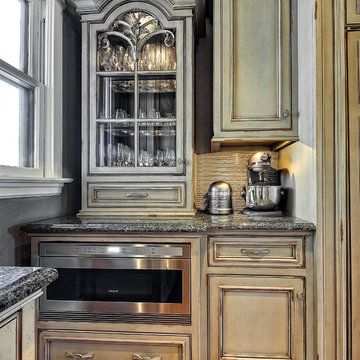
denverphoto.com
Example of a large classic light wood floor kitchen design in Denver with an undermount sink, beaded inset cabinets, distressed cabinets, granite countertops, green backsplash, glass tile backsplash, paneled appliances and an island
Example of a large classic light wood floor kitchen design in Denver with an undermount sink, beaded inset cabinets, distressed cabinets, granite countertops, green backsplash, glass tile backsplash, paneled appliances and an island
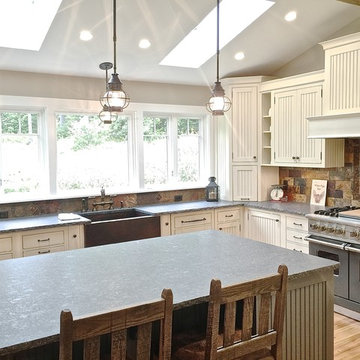
kitchen with distressed cabinets, Silver pearl granite with leathered finish and chiseled edge.
Example of a large transitional u-shaped light wood floor eat-in kitchen design in Burlington with a farmhouse sink, beaded inset cabinets, distressed cabinets, granite countertops, multicolored backsplash, stone tile backsplash, paneled appliances and an island
Example of a large transitional u-shaped light wood floor eat-in kitchen design in Burlington with a farmhouse sink, beaded inset cabinets, distressed cabinets, granite countertops, multicolored backsplash, stone tile backsplash, paneled appliances and an island
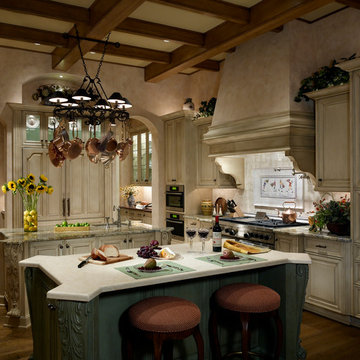
Example of a large classic l-shaped light wood floor kitchen design in Miami with an undermount sink, raised-panel cabinets, distressed cabinets, granite countertops, paneled appliances and two islands
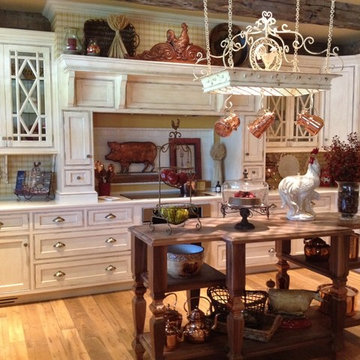
Country cottage kitchen. custom island to look like a table is accented with brass fittings on the legs. Above the island is an antique pot rack.
Inspiration for a mid-sized timeless single-wall light wood floor and beige floor open concept kitchen remodel in New York with recessed-panel cabinets, distressed cabinets, beige backsplash, paneled appliances and an island
Inspiration for a mid-sized timeless single-wall light wood floor and beige floor open concept kitchen remodel in New York with recessed-panel cabinets, distressed cabinets, beige backsplash, paneled appliances and an island
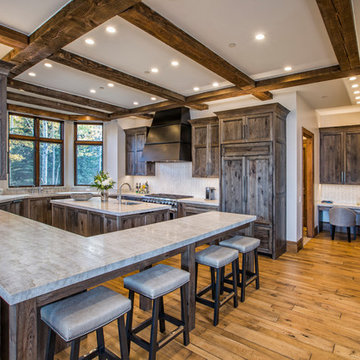
Inspiration for a large rustic l-shaped light wood floor and brown floor eat-in kitchen remodel in Denver with an undermount sink, shaker cabinets, distressed cabinets, laminate countertops, white backsplash, mosaic tile backsplash, paneled appliances and two islands
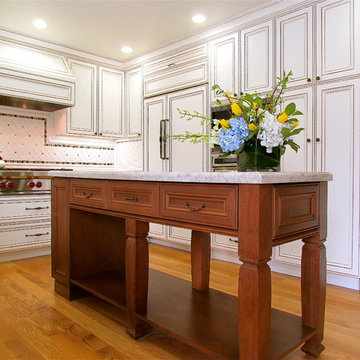
Gaia Kitchen & Bath
Open concept kitchen - mid-sized traditional l-shaped light wood floor open concept kitchen idea in San Francisco with an undermount sink, flat-panel cabinets, distressed cabinets, granite countertops, multicolored backsplash, porcelain backsplash, paneled appliances and an island
Open concept kitchen - mid-sized traditional l-shaped light wood floor open concept kitchen idea in San Francisco with an undermount sink, flat-panel cabinets, distressed cabinets, granite countertops, multicolored backsplash, porcelain backsplash, paneled appliances and an island
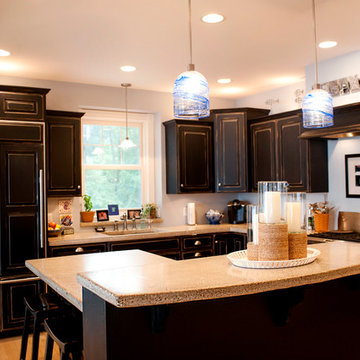
Mid-sized arts and crafts l-shaped light wood floor kitchen photo in Detroit with raised-panel cabinets, distressed cabinets, an island, white backsplash, an undermount sink, concrete countertops and paneled appliances
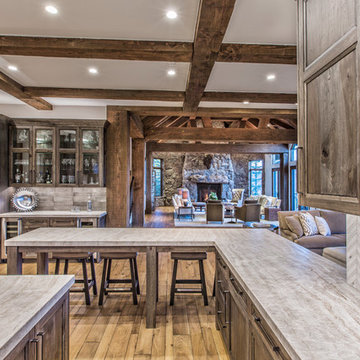
Large mountain style l-shaped light wood floor and brown floor eat-in kitchen photo in Denver with an undermount sink, shaker cabinets, distressed cabinets, laminate countertops, white backsplash, mosaic tile backsplash, paneled appliances and two islands
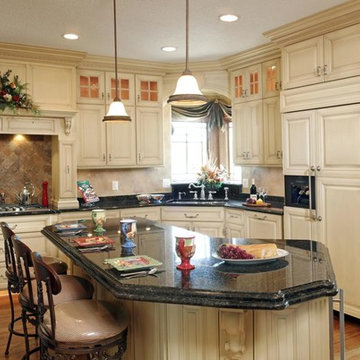
Some kitchens that were remodeled using cabinet refacing.
Inspiration for a timeless u-shaped light wood floor eat-in kitchen remodel in Orlando with an undermount sink, distressed cabinets, an island, raised-panel cabinets, granite countertops and paneled appliances
Inspiration for a timeless u-shaped light wood floor eat-in kitchen remodel in Orlando with an undermount sink, distressed cabinets, an island, raised-panel cabinets, granite countertops and paneled appliances
Light Wood Floor Kitchen with Distressed Cabinets and Paneled Appliances Ideas
1





