Light Wood Floor Kitchen with Open Cabinets and Paneled Appliances Ideas
Refine by:
Budget
Sort by:Popular Today
1 - 20 of 48 photos
Item 1 of 4
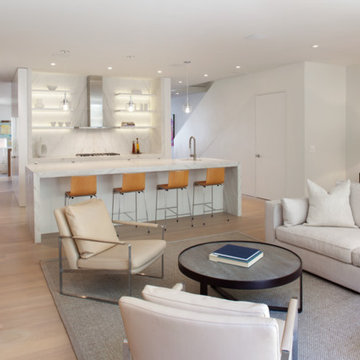
Example of a large trendy l-shaped light wood floor open concept kitchen design in San Francisco with an undermount sink, open cabinets, white cabinets, marble countertops, white backsplash, stone slab backsplash, paneled appliances and an island
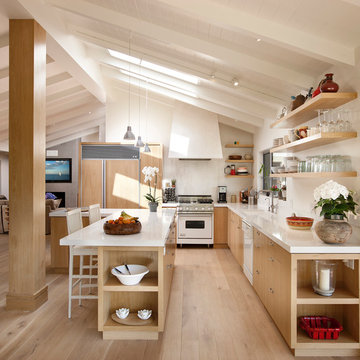
Architect: Warner Group | Photo by: Jim Bartsch | Built by Allen
Inspiration for a mid-sized contemporary l-shaped light wood floor and beige floor open concept kitchen remodel in Santa Barbara with an undermount sink, open cabinets, light wood cabinets, quartz countertops, white backsplash, paneled appliances and an island
Inspiration for a mid-sized contemporary l-shaped light wood floor and beige floor open concept kitchen remodel in Santa Barbara with an undermount sink, open cabinets, light wood cabinets, quartz countertops, white backsplash, paneled appliances and an island
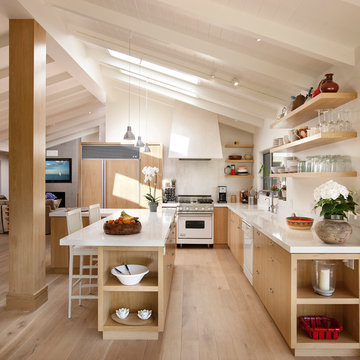
Photo by: Jim Bartsch
Example of a mid-sized beach style l-shaped light wood floor and beige floor open concept kitchen design in Santa Barbara with an undermount sink, light wood cabinets, solid surface countertops, white backsplash, paneled appliances, an island and open cabinets
Example of a mid-sized beach style l-shaped light wood floor and beige floor open concept kitchen design in Santa Barbara with an undermount sink, light wood cabinets, solid surface countertops, white backsplash, paneled appliances, an island and open cabinets
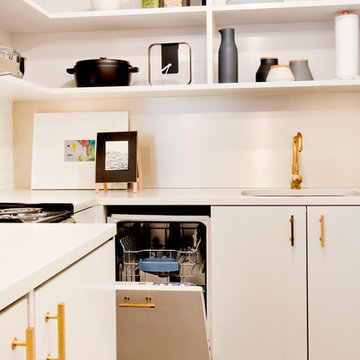
This 400 s.f. studio apartment in NYC’s Greenwich Village serves as a pied-a-terre
for clients whose primary residence is on the West Coast.
Although the clients do not reside here full-time, this tiny space accommodates
all the creature comforts of home.
Bleached hardwood floors, crisp white walls, and high ceilings are the backdrop to
a custom blackened steel and glass partition, layered with raw silk sheer draperies,
to create a private sleeping area, replete with custom built-in closets.
Simple headboard and crisp linens are balanced with a lightly-metallic glazed
duvet and a vintage textile pillow.
The living space boasts a custom Belgian linen sectional sofa that pulls out into a
full-size bed for the couple’s young children who sometimes accompany them.
Efficient and inexpensive dining furniture sits comfortably in the main living space
and lends clean, Scandinavian functionality for sharing meals. The sculptural
handrafted metal ceiling mobile offsets the architecture’s clean lines, defining the
space while accentuating the tall ceilings.
The kitchenette combines custom cool grey lacquered cabinets with brass fittings,
white beveled subway tile, and a warm brushed brass backsplash; an antique
Boucherouite runner and textural woven stools that pull up to the kitchen’s
coffee counter punctuate the clean palette with warmth and the human scale.
The under-counter freezer and refrigerator, along with the 18” dishwasher, are all
panelled to match the cabinets, and open shelving to the ceiling maximizes the
feeling of the space’s volume.
The entry closet doubles as home for a combination washer/dryer unit.
The custom bathroom vanity, with open brass legs sitting against floor-to-ceiling
marble subway tile, boasts a honed gray marble countertop, with an undermount
sink offset to maximize precious counter space and highlight a pendant light. A
tall narrow cabinet combines closed and open storage, and a recessed mirrored
medicine cabinet conceals additional necessaries.
The stand-up shower is kept minimal, with simple white beveled subway tile and
frameless glass doors, and is large enough to host a teak and stainless bench for
comfort; black sink and bath fittings ground the otherwise light palette.
What had been a generic studio apartment became a rich landscape for living.

This 400 s.f. studio apartment in NYC’s Greenwich Village serves as a pied-a-terre
for clients whose primary residence is on the West Coast.
Although the clients do not reside here full-time, this tiny space accommodates
all the creature comforts of home.
The kitchenette combines custom cool grey lacquered cabinets with brass fittings,
white beveled subway tile, and a warm brushed brass backsplash; an antique
Boucherouite runner and textural woven stools that pull up to the kitchen’s
coffee counter punctuate the clean palette with warmth and the human scale.
The under-counter freezer and refrigerator, along with the 18” dishwasher, are all
panelled to match the cabinets, and open shelving to the ceiling maximizes the
feeling of the space’s volume.
The entry closet doubles as home for a combination washer/dryer unit.
The custom bathroom vanity, with open brass legs sitting against floor-to-ceiling
marble subway tile, boasts a honed gray marble countertop, with an undermount
sink offset to maximize precious counter space and highlight a pendant light. A
tall narrow cabinet combines closed and open storage, and a recessed mirrored
medicine cabinet conceals additional necessaries.
The stand-up shower is kept minimal, with simple white beveled subway tile and
frameless glass doors, and is large enough to host a teak and stainless bench for
comfort; black sink and bath fittings ground the otherwise light palette.
What had been a generic studio apartment became a rich landscape for living.

Shop the Look, See the Photo Tour here: https://www.studio-mcgee.com/studioblog/2016/4/4/modern-mountain-home-tour
Watch the Webisode: https://www.youtube.com/watch?v=JtwvqrNPjhU
Travis J Photography

Designed by Rod Graham and Gilyn McKelligon. Photo by KuDa Photography
Inspiration for a cottage u-shaped light wood floor and beige floor kitchen pantry remodel in Portland with open cabinets, blue cabinets, wood countertops, white backsplash, no island and paneled appliances
Inspiration for a cottage u-shaped light wood floor and beige floor kitchen pantry remodel in Portland with open cabinets, blue cabinets, wood countertops, white backsplash, no island and paneled appliances

Example of a large trendy l-shaped light wood floor open concept kitchen design in San Francisco with open cabinets, white cabinets, white backsplash, paneled appliances, an island, an undermount sink, marble countertops and stone slab backsplash
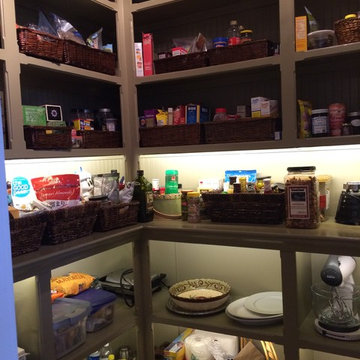
Arts and crafts light wood floor kitchen pantry photo in DC Metro with open cabinets, green cabinets, green backsplash, no island, an undermount sink, ceramic backsplash and paneled appliances

Example of a small beach style l-shaped light wood floor, beige floor and exposed beam eat-in kitchen design in Boston with a farmhouse sink, open cabinets, white cabinets, quartz countertops, green backsplash, porcelain backsplash, paneled appliances, an island and white countertops

カウンターを正面から見ます。
施主が今日まで大事に使ってきた様々な家具・調度品、そして50年の年月を経た梁とのコントラストがよりモダンな印象を与えてくれます。
Open concept kitchen - zen galley light wood floor open concept kitchen idea in Tokyo with an undermount sink, open cabinets, brown cabinets, stainless steel countertops, gray backsplash, paneled appliances and an island
Open concept kitchen - zen galley light wood floor open concept kitchen idea in Tokyo with an undermount sink, open cabinets, brown cabinets, stainless steel countertops, gray backsplash, paneled appliances and an island
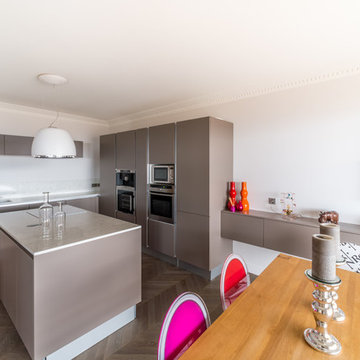
Example of a large trendy single-wall light wood floor open concept kitchen design in Nice with white backsplash, an island, an integrated sink, open cabinets, quartzite countertops and paneled appliances
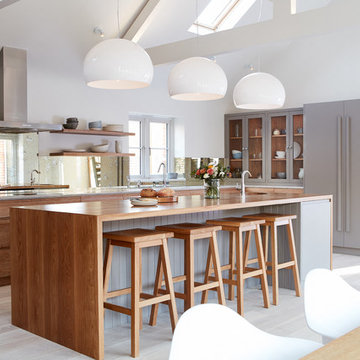
This beautiful space reflects a modern vision as well as glorious light, with gorgeous white washed oak, glazed cabinetry and glass splash back. An open plan layout provides for a practical cooking space, with ample seating around the island and a spectacular view of the garden reflected throughout this bright captivating kitchen.
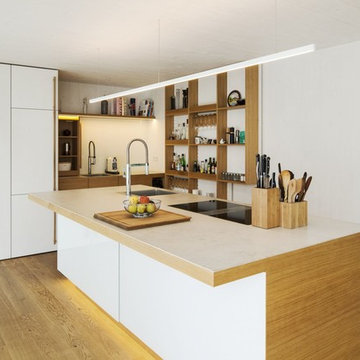
Open concept kitchen - large contemporary light wood floor open concept kitchen idea in Munich with a single-bowl sink, open cabinets, light wood cabinets, paneled appliances, an island and white backsplash
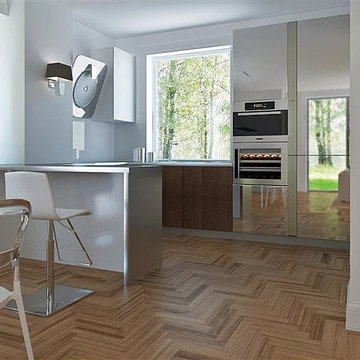
Z226 to propozycja domu z poddaszem użytkowym i garażem jednostanowiskowym. Nowoczesny wygląd zawdzięcza dużym przeszkleniom, oryginalnej lukarnie oraz starannie dobranym dodatkom. Główną częścią domu jest obszerny salon połączony jednoprzestrzennie z kuchnią. Duże powierzchnie przeszkleń sprawiają, że pomieszczenia te są jasne, naturalnie doświetlone i otwarte na ogród. W lewej części budynku zlokalizowano gabinet, łazienkę z miejscem na prysznic oraz sień, z której jest możliwość bezpośredniego przejścia do garażu. Na jego tyłach znajduje się pomieszczenie gospodarcze z dostępem od zewnątrz. Poddasze to strefa wypoczynkowa domu z trzema wygodnymi sypialniami, garderobą oraz dużą łazienką z miejscem na wannę. Projekt Z226 to dom oryginalny. Jest idealną propozycją dla osób lubiących innowacyjne rozwiązania. Jego niebanalny wygląd będzie odzwierciedleniem kreatywnej duszy jego właściciela.
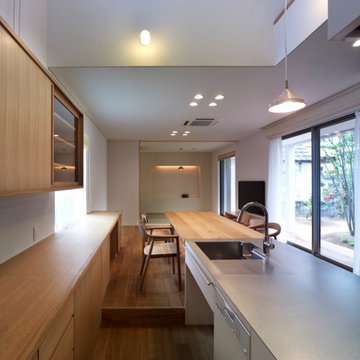
Example of a minimalist single-wall light wood floor and wallpaper ceiling open concept kitchen design in Other with an integrated sink, open cabinets, white cabinets, stainless steel countertops, white backsplash and paneled appliances
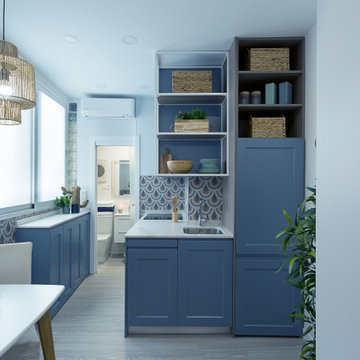
Estudio de 16m2 con una increíble luz. Los electrodomésticos integrados dan un estilo increíble.
Example of a small minimalist l-shaped light wood floor and gray floor eat-in kitchen design in Madrid with an undermount sink, open cabinets, blue cabinets, marble countertops, blue backsplash, ceramic backsplash, paneled appliances and white countertops
Example of a small minimalist l-shaped light wood floor and gray floor eat-in kitchen design in Madrid with an undermount sink, open cabinets, blue cabinets, marble countertops, blue backsplash, ceramic backsplash, paneled appliances and white countertops
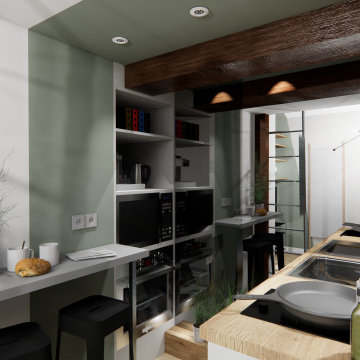
Kitchenette équipée, avec petit meuble de rangement et coin repas. En plus d'apporter de la profondeur, ce grand miroir apporte également de la lumière dans cet espace sans fenêtre.
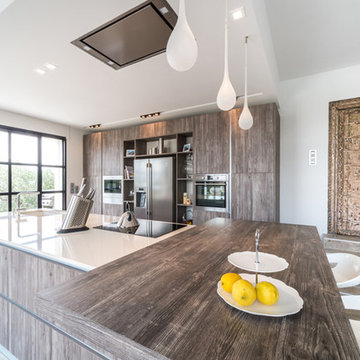
Example of a huge trendy galley light wood floor open concept kitchen design in Paris with an undermount sink, open cabinets, light wood cabinets, quartzite countertops, beige backsplash, paneled appliances and an island
Light Wood Floor Kitchen with Open Cabinets and Paneled Appliances Ideas
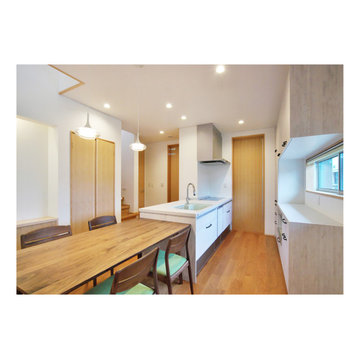
キッチン ダイニング
Eat-in kitchen - modern single-wall light wood floor and beige floor eat-in kitchen idea in Other with open cabinets, white cabinets, white backsplash, paneled appliances and an island
Eat-in kitchen - modern single-wall light wood floor and beige floor eat-in kitchen idea in Other with open cabinets, white cabinets, white backsplash, paneled appliances and an island
1





