Kitchen with a Drop-In Sink and Paneled Appliances Ideas
Refine by:
Budget
Sort by:Popular Today
1 - 20 of 6,301 photos
Item 1 of 3
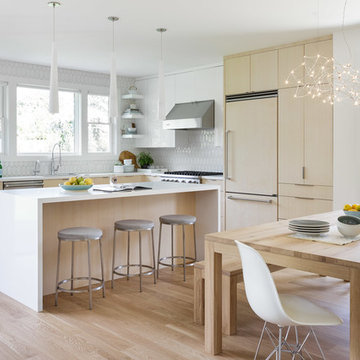
A serene, fresh kitchen that has a family-friendly feel with durable materials perfect for life with young kids
David Duncan Livingston
Mid-sized trendy l-shaped light wood floor and beige floor open concept kitchen photo in Sacramento with flat-panel cabinets, light wood cabinets, white backsplash, paneled appliances, an island, a drop-in sink and ceramic backsplash
Mid-sized trendy l-shaped light wood floor and beige floor open concept kitchen photo in Sacramento with flat-panel cabinets, light wood cabinets, white backsplash, paneled appliances, an island, a drop-in sink and ceramic backsplash

Black and Tan Modern Kitchen
Enclosed kitchen - mid-sized transitional l-shaped light wood floor and beige floor enclosed kitchen idea in Chicago with a drop-in sink, flat-panel cabinets, beige cabinets, marble countertops, black backsplash, marble backsplash, paneled appliances, an island and black countertops
Enclosed kitchen - mid-sized transitional l-shaped light wood floor and beige floor enclosed kitchen idea in Chicago with a drop-in sink, flat-panel cabinets, beige cabinets, marble countertops, black backsplash, marble backsplash, paneled appliances, an island and black countertops

This gray transitional kitchen consists of open shelving, marble counters and flat panel cabinetry. The paneled refrigerator, white subway tile and gray cabinetry helps the compact kitchen have a much larger feel due to the light colors carried throughout the space.
Photo credit: Normandy Remodeling
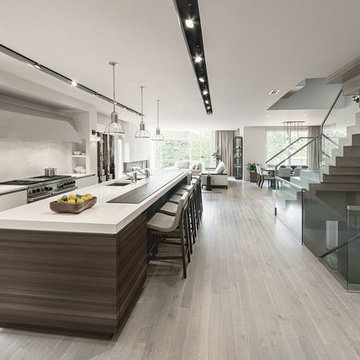
SieMatic Cabinetry in Smoked Oak wood veneer, and Lotus White matte lacquer. SieMatic exclusive Polished stainless steel extractor hood and tall glass door cabinets with nickel gloss frame.

Example of a large transitional u-shaped dark wood floor, brown floor and exposed beam open concept kitchen design in Chicago with a drop-in sink, shaker cabinets, medium tone wood cabinets, multicolored backsplash, paneled appliances, two islands and multicolored countertops
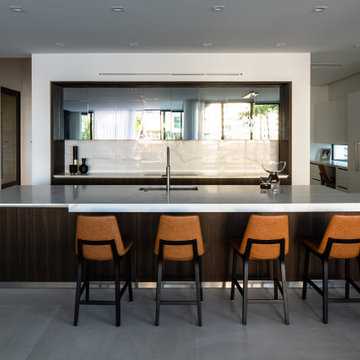
Eat-in kitchen - huge contemporary l-shaped concrete floor and white floor eat-in kitchen idea in Miami with a drop-in sink, flat-panel cabinets, white cabinets, marble countertops, white backsplash, marble backsplash, paneled appliances, an island and white countertops
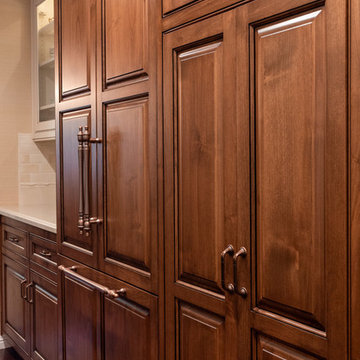
©2018 Sligh Cabinets, Inc. | Custom Cabinetry and Counter tops by Sligh Cabinets, Inc. | Interior Design by Interior Motives, Arroyo Grande
Elegant u-shaped dark wood floor and brown floor eat-in kitchen photo in San Luis Obispo with a drop-in sink, raised-panel cabinets, medium tone wood cabinets, quartz countertops, beige backsplash, porcelain backsplash, paneled appliances, an island and white countertops
Elegant u-shaped dark wood floor and brown floor eat-in kitchen photo in San Luis Obispo with a drop-in sink, raised-panel cabinets, medium tone wood cabinets, quartz countertops, beige backsplash, porcelain backsplash, paneled appliances, an island and white countertops
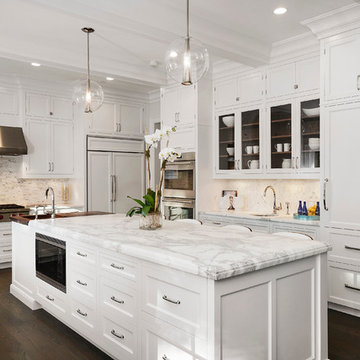
All Interior selections/finishes by Monique Varsames
Furniture staged by Stage to Show
Photos by Frank Ambrosiono
Example of a huge transitional u-shaped medium tone wood floor enclosed kitchen design in New York with a drop-in sink, beaded inset cabinets, white cabinets, marble countertops, paneled appliances and an island
Example of a huge transitional u-shaped medium tone wood floor enclosed kitchen design in New York with a drop-in sink, beaded inset cabinets, white cabinets, marble countertops, paneled appliances and an island
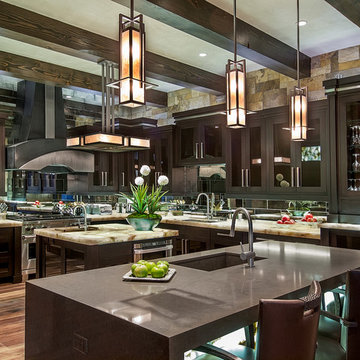
Photography Credit - Jay Rush
Kitchen - large rustic u-shaped dark wood floor and brown floor kitchen idea in Other with a drop-in sink, shaker cabinets, dark wood cabinets, quartzite countertops, metallic backsplash, mirror backsplash, paneled appliances and two islands
Kitchen - large rustic u-shaped dark wood floor and brown floor kitchen idea in Other with a drop-in sink, shaker cabinets, dark wood cabinets, quartzite countertops, metallic backsplash, mirror backsplash, paneled appliances and two islands
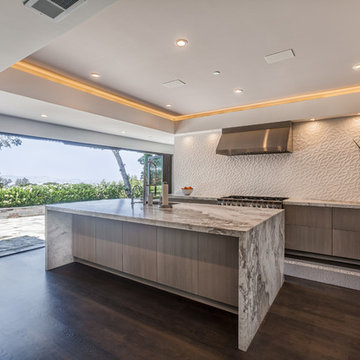
Joe Ercoli Photography
Example of a minimalist dark wood floor kitchen design in San Francisco with a drop-in sink, flat-panel cabinets, medium tone wood cabinets, quartzite countertops, white backsplash, ceramic backsplash, paneled appliances and an island
Example of a minimalist dark wood floor kitchen design in San Francisco with a drop-in sink, flat-panel cabinets, medium tone wood cabinets, quartzite countertops, white backsplash, ceramic backsplash, paneled appliances and an island
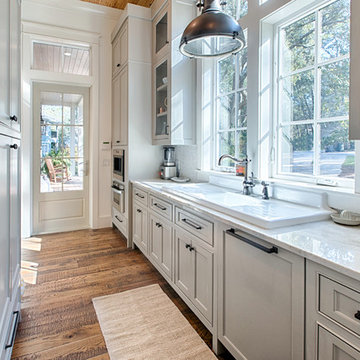
Kitchen - transitional galley medium tone wood floor and brown floor kitchen idea in Other with a drop-in sink, recessed-panel cabinets, white cabinets, white backsplash, mosaic tile backsplash and paneled appliances
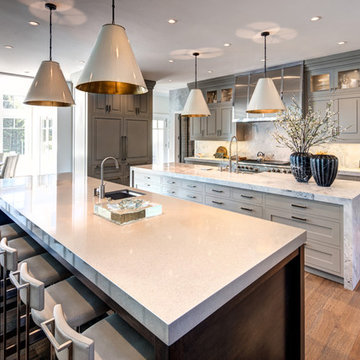
Inspiration for a huge transitional galley medium tone wood floor and brown floor open concept kitchen remodel in Orange County with a drop-in sink, gray cabinets, marble countertops, white backsplash, paneled appliances, two islands, raised-panel cabinets and stone tile backsplash
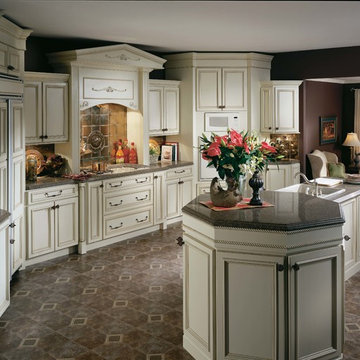
Inspiration for a timeless kitchen remodel in Phoenix with a drop-in sink, recessed-panel cabinets, white cabinets and paneled appliances
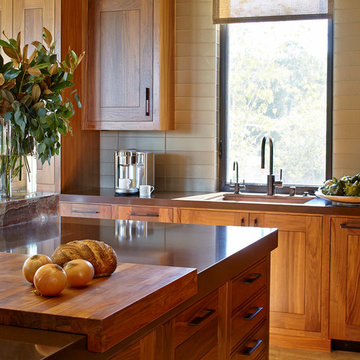
Photo Credit: Eric Zepeda
Inspiration for a large modern galley light wood floor eat-in kitchen remodel in San Francisco with a drop-in sink, shaker cabinets, medium tone wood cabinets, granite countertops, beige backsplash, glass tile backsplash and paneled appliances
Inspiration for a large modern galley light wood floor eat-in kitchen remodel in San Francisco with a drop-in sink, shaker cabinets, medium tone wood cabinets, granite countertops, beige backsplash, glass tile backsplash and paneled appliances
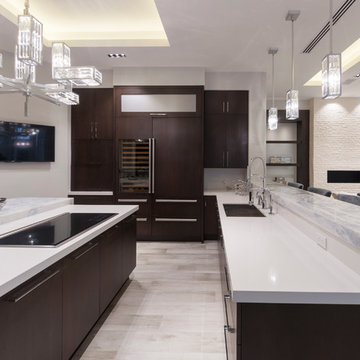
Jatoba porcelain floor
Vega & Kennha Sky countertop
Example of a mid-sized minimalist u-shaped porcelain tile and beige floor eat-in kitchen design in Miami with a drop-in sink, raised-panel cabinets, dark wood cabinets, quartz countertops, white backsplash, paneled appliances and an island
Example of a mid-sized minimalist u-shaped porcelain tile and beige floor eat-in kitchen design in Miami with a drop-in sink, raised-panel cabinets, dark wood cabinets, quartz countertops, white backsplash, paneled appliances and an island
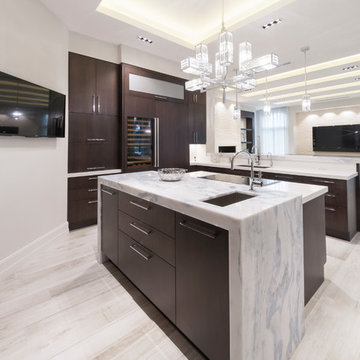
Jatoba porcelain floor
Vega & Kennha Sky countertop
Example of a mid-sized minimalist u-shaped porcelain tile eat-in kitchen design in Miami with a drop-in sink, raised-panel cabinets, dark wood cabinets, quartz countertops, white backsplash, paneled appliances and an island
Example of a mid-sized minimalist u-shaped porcelain tile eat-in kitchen design in Miami with a drop-in sink, raised-panel cabinets, dark wood cabinets, quartz countertops, white backsplash, paneled appliances and an island
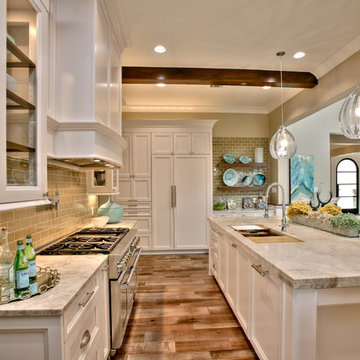
Blane Balouf, Alex Lepe
Open concept kitchen - large transitional u-shaped light wood floor open concept kitchen idea in Dallas with a drop-in sink, shaker cabinets, white cabinets, quartzite countertops, brown backsplash, subway tile backsplash, paneled appliances and an island
Open concept kitchen - large transitional u-shaped light wood floor open concept kitchen idea in Dallas with a drop-in sink, shaker cabinets, white cabinets, quartzite countertops, brown backsplash, subway tile backsplash, paneled appliances and an island
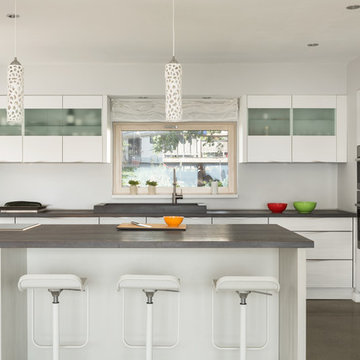
Trent Bell
Kitchen - mid-sized contemporary concrete floor kitchen idea in Boston with flat-panel cabinets, white cabinets, an island, a drop-in sink and paneled appliances
Kitchen - mid-sized contemporary concrete floor kitchen idea in Boston with flat-panel cabinets, white cabinets, an island, a drop-in sink and paneled appliances

Photos by Libertad Rodriguez / Phl & Services.llc Architecture by sdh studio.
Mid-sized trendy u-shaped porcelain tile and beige floor kitchen photo in Miami with a drop-in sink, flat-panel cabinets, white cabinets, wood countertops, white backsplash, paneled appliances, two islands and beige countertops
Mid-sized trendy u-shaped porcelain tile and beige floor kitchen photo in Miami with a drop-in sink, flat-panel cabinets, white cabinets, wood countertops, white backsplash, paneled appliances, two islands and beige countertops
Kitchen with a Drop-In Sink and Paneled Appliances Ideas
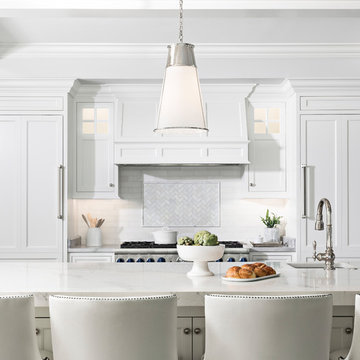
Inspiration for a large transitional l-shaped medium tone wood floor kitchen remodel in Detroit with a drop-in sink, recessed-panel cabinets, white cabinets, marble countertops, white backsplash, subway tile backsplash, paneled appliances, an island and white countertops
1





