Kitchen Pantry with Paneled Appliances Ideas
Refine by:
Budget
Sort by:Popular Today
1 - 20 of 2,658 photos
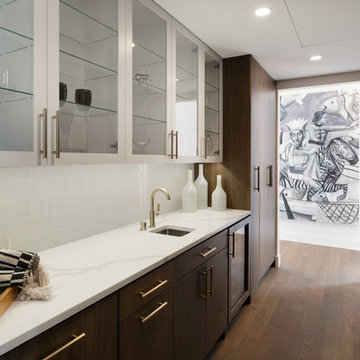
Spacecrafting Inc
Example of a large minimalist galley light wood floor and gray floor kitchen pantry design in Minneapolis with an undermount sink, flat-panel cabinets, medium tone wood cabinets, quartz countertops, white backsplash, ceramic backsplash, paneled appliances, an island and white countertops
Example of a large minimalist galley light wood floor and gray floor kitchen pantry design in Minneapolis with an undermount sink, flat-panel cabinets, medium tone wood cabinets, quartz countertops, white backsplash, ceramic backsplash, paneled appliances, an island and white countertops
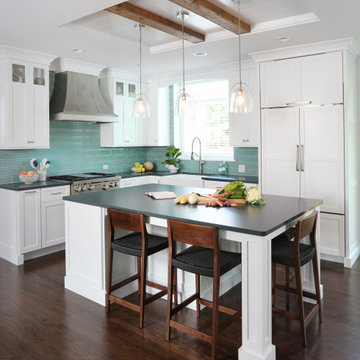
This white painted kitchen features a splash of color in the blue backsplash tile and reclaimed wood beams and shelving. Part of a broader renovation throughout the home that included the family room, laundry room, and powder room, the more open floor-plan makes the home feel more spacious and comfortable for everyday living.
Decor by Rachel of Two Hands Interiors
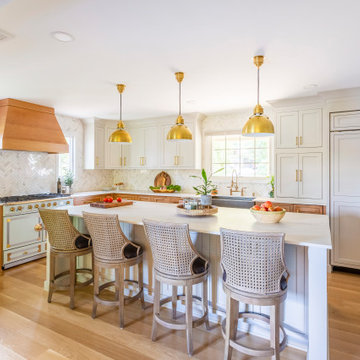
A transitional kitchen space that has warm wood tones with the modern Repose Gray island cabinets. The range is a center piece in this space, highlighting the gold tones that are pulled in throughou the layout.

The builder we partnered with for this beauty original wanted to use his cabinet person (who builds and finishes on site) but the clients advocated for manufactured cabinets - and we agree with them! These homeowners were just wonderful to work with and wanted materials that were a little more "out of the box" than the standard "white kitchen" you see popping up everywhere today - and their dog, who came along to every meeting, agreed to something with longevity, and a good warranty!
The cabinets are from WW Woods, their Eclipse (Frameless, Full Access) line in the Aspen door style
- a shaker with a little detail. The perimeter kitchen and scullery cabinets are a Poplar wood with their Seagull stain finish, and the kitchen island is a Maple wood with their Soft White paint finish. The space itself was a little small, and they loved the cabinetry material, so we even paneled their built in refrigeration units to make the kitchen feel a little bigger. And the open shelving in the scullery acts as the perfect go-to pantry, without having to go through a ton of doors - it's just behind the hood wall!

A butler's pantry for a cook's dream. Green custom cabinetry houses paneled appliances and storage for all the additional items. White oak floating shelves are topped with brass railings. The backsplash is a Zellige handmade tile in various tones of neutral.

Catherine "Cie" Stroud Photography
Inspiration for a large modern travertine floor kitchen pantry remodel in New York with an undermount sink, flat-panel cabinets, white cabinets, quartz countertops, white backsplash, stone slab backsplash, paneled appliances and no island
Inspiration for a large modern travertine floor kitchen pantry remodel in New York with an undermount sink, flat-panel cabinets, white cabinets, quartz countertops, white backsplash, stone slab backsplash, paneled appliances and no island
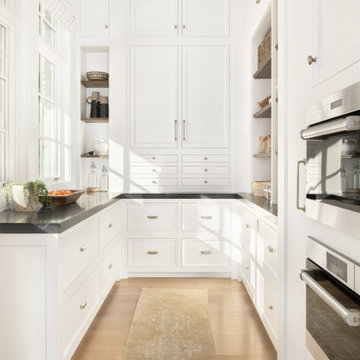
Adding drawers to the countertop cabinetry allows for easy access and storage for the kitchen's most used cutlery, linens, and miscellaneous items.
Example of an u-shaped light wood floor kitchen pantry design in Salt Lake City with shaker cabinets, white cabinets, paneled appliances and black countertops
Example of an u-shaped light wood floor kitchen pantry design in Salt Lake City with shaker cabinets, white cabinets, paneled appliances and black countertops

Bergen County, NJ - Traditional - Kitchen Designed by Bart Lidsky of The Hammer & Nail Inc.
Photography by: Steve Rossi
This classic white kitchen creamy white Rutt Handcrafted Cabinetry and espresso Stained Rift White Oak Base Cabinetry. The highly articulated storage is a functional hidden feature of this kitchen. The countertops are 2" Thick Danby Marble with a mosaic marble backsplash. Pendant lights are built into the cabinetry above the sink.
http://thehammerandnail.com
#BartLidsky #HNdesigns #KitchenDesign

Martha O'Hara Interiors, Interior Design & Photo Styling | John Kraemer & Sons, Builder | Charlie & Co. Design, Architectural Designer | Corey Gaffer, Photography
Please Note: All “related,” “similar,” and “sponsored” products tagged or listed by Houzz are not actual products pictured. They have not been approved by Martha O’Hara Interiors nor any of the professionals credited. For information about our work, please contact design@oharainteriors.com.

The custom Butler's Panty showcases high gloss navy cabinetry, which conceals both a Scotsman Ice Maker and Sub Zero Refrigerator Drawers. The custom mosaic backsplash is created from gold harlequin interlocking pieces.

This young family wanted to update their kitchen and loved getting away to the coast. We tried to bring a little of the coast to their suburban Chicago home. The statement pantry doors with antique mirror add a wonderful element to the space. The large island gives the family a wonderful space to hang out, The custom "hutch' area is actual full of hidden outlets to allow for all of the electronics a place to charge.
Warm brass details and the stunning tile complete the area.
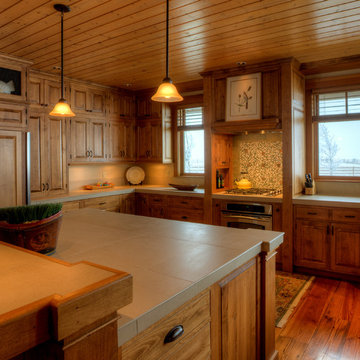
Photography by Lucas Henning.
Mid-sized farmhouse u-shaped medium tone wood floor and brown floor kitchen pantry photo in Seattle with an undermount sink, raised-panel cabinets, brown cabinets, tile countertops, beige backsplash, porcelain backsplash, paneled appliances, an island and beige countertops
Mid-sized farmhouse u-shaped medium tone wood floor and brown floor kitchen pantry photo in Seattle with an undermount sink, raised-panel cabinets, brown cabinets, tile countertops, beige backsplash, porcelain backsplash, paneled appliances, an island and beige countertops

Tom Kessler Photography
Inspiration for a huge timeless u-shaped limestone floor kitchen pantry remodel in Omaha with a farmhouse sink, beaded inset cabinets, distressed cabinets, quartz countertops, gray backsplash, metal backsplash, paneled appliances and no island
Inspiration for a huge timeless u-shaped limestone floor kitchen pantry remodel in Omaha with a farmhouse sink, beaded inset cabinets, distressed cabinets, quartz countertops, gray backsplash, metal backsplash, paneled appliances and no island
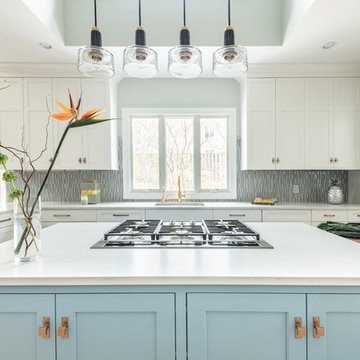
Example of a large transitional l-shaped kitchen pantry design in DC Metro with shaker cabinets, blue cabinets, wood countertops, blue backsplash, ceramic backsplash, paneled appliances and an island
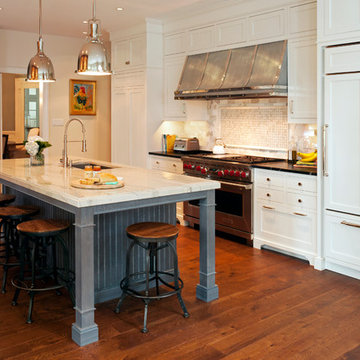
Custom hood, custom island edge, SubZero and Wolf appliances, custom white cabinetry, custom quartersawn white oak cabinetry
Third Shift Photography
Kitchen pantry - large traditional u-shaped dark wood floor kitchen pantry idea in Other with a single-bowl sink, shaker cabinets, white cabinets, soapstone countertops, white backsplash, stone tile backsplash, paneled appliances and an island
Kitchen pantry - large traditional u-shaped dark wood floor kitchen pantry idea in Other with a single-bowl sink, shaker cabinets, white cabinets, soapstone countertops, white backsplash, stone tile backsplash, paneled appliances and an island
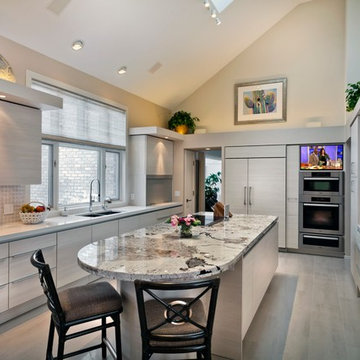
Gilbertson Photography
Inspiration for a huge contemporary galley porcelain tile kitchen pantry remodel in Minneapolis with a double-bowl sink, flat-panel cabinets, light wood cabinets, granite countertops, white backsplash, porcelain backsplash, paneled appliances and an island
Inspiration for a huge contemporary galley porcelain tile kitchen pantry remodel in Minneapolis with a double-bowl sink, flat-panel cabinets, light wood cabinets, granite countertops, white backsplash, porcelain backsplash, paneled appliances and an island

In this expansive kitchen update we kept the limestone floors and replaced all the cabinet doors and drawers, lighting and hardware.
Example of a large transitional u-shaped limestone floor and tray ceiling kitchen pantry design in Orange County with a farmhouse sink, shaker cabinets, white cabinets, quartzite countertops, white backsplash, porcelain backsplash, paneled appliances, an island and white countertops
Example of a large transitional u-shaped limestone floor and tray ceiling kitchen pantry design in Orange County with a farmhouse sink, shaker cabinets, white cabinets, quartzite countertops, white backsplash, porcelain backsplash, paneled appliances, an island and white countertops

Staging: Jaqueline with Tweaked Style
Photography: Tony Diaz
General Contracting: Big Brothers Development
Inspiration for a mid-sized 1950s l-shaped kitchen pantry remodel in Chicago with flat-panel cabinets, medium tone wood cabinets, green backsplash, paneled appliances, no island and white countertops
Inspiration for a mid-sized 1950s l-shaped kitchen pantry remodel in Chicago with flat-panel cabinets, medium tone wood cabinets, green backsplash, paneled appliances, no island and white countertops
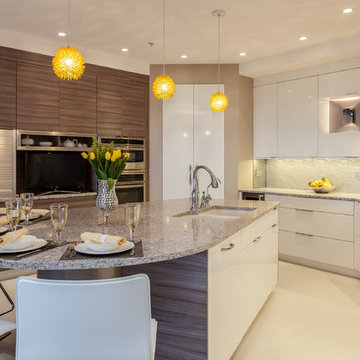
designed by chris marcilliott
Kitchen pantry - mid-sized contemporary u-shaped porcelain tile kitchen pantry idea in Denver with a double-bowl sink, flat-panel cabinets, white cabinets, quartz countertops, gray backsplash, glass sheet backsplash, paneled appliances and an island
Kitchen pantry - mid-sized contemporary u-shaped porcelain tile kitchen pantry idea in Denver with a double-bowl sink, flat-panel cabinets, white cabinets, quartz countertops, gray backsplash, glass sheet backsplash, paneled appliances and an island

A beautiful contemporary kitchen. Photographer- Claudia Uribe.
Inspiration for a huge transitional l-shaped limestone floor and beige floor kitchen pantry remodel in Miami with an undermount sink, shaker cabinets, white cabinets, granite countertops, metallic backsplash, mosaic tile backsplash, paneled appliances and an island
Inspiration for a huge transitional l-shaped limestone floor and beige floor kitchen pantry remodel in Miami with an undermount sink, shaker cabinets, white cabinets, granite countertops, metallic backsplash, mosaic tile backsplash, paneled appliances and an island
Kitchen Pantry with Paneled Appliances Ideas
1





