Kitchen with Ceramic Backsplash and Stainless Steel Appliances Ideas
Refine by:
Budget
Sort by:Popular Today
55021 - 55040 of 175,693 photos
Item 1 of 3
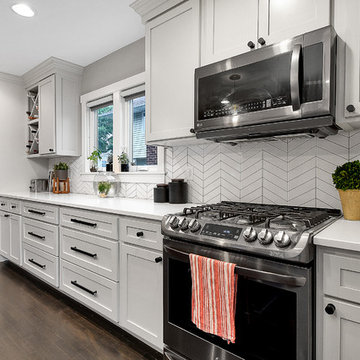
Inspiration for a mid-sized transitional single-wall dark wood floor and black floor open concept kitchen remodel in Columbus with an undermount sink, shaker cabinets, gray cabinets, quartz countertops, white backsplash, ceramic backsplash, stainless steel appliances, an island and white countertops
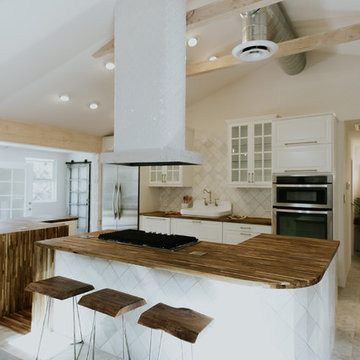
Inspiration for a mid-sized scandinavian u-shaped porcelain tile and gray floor open concept kitchen remodel in Phoenix with a farmhouse sink, glass-front cabinets, white cabinets, wood countertops, white backsplash, ceramic backsplash, stainless steel appliances, two islands and brown countertops
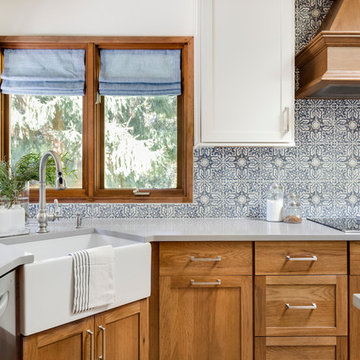
It’s always a blessing when your clients become friends - and that’s exactly what blossomed out of this two-phase remodel (along with three transformed spaces!). These clients were such a joy to work with and made what, at times, was a challenging job feel seamless. This project consisted of two phases, the first being a reconfiguration and update of their master bathroom, guest bathroom, and hallway closets, and the second a kitchen remodel.
In keeping with the style of the home, we decided to run with what we called “traditional with farmhouse charm” – warm wood tones, cement tile, traditional patterns, and you can’t forget the pops of color! The master bathroom airs on the masculine side with a mostly black, white, and wood color palette, while the powder room is very feminine with pastel colors.
When the bathroom projects were wrapped, it didn’t take long before we moved on to the kitchen. The kitchen already had a nice flow, so we didn’t need to move any plumbing or appliances. Instead, we just gave it the facelift it deserved! We wanted to continue the farmhouse charm and landed on a gorgeous terracotta and ceramic hand-painted tile for the backsplash, concrete look-alike quartz countertops, and two-toned cabinets while keeping the existing hardwood floors. We also removed some upper cabinets that blocked the view from the kitchen into the dining and living room area, resulting in a coveted open concept floor plan.
Our clients have always loved to entertain, but now with the remodel complete, they are hosting more than ever, enjoying every second they have in their home.
---
Project designed by interior design studio Kimberlee Marie Interiors. They serve the Seattle metro area including Seattle, Bellevue, Kirkland, Medina, Clyde Hill, and Hunts Point.
For more about Kimberlee Marie Interiors, see here: https://www.kimberleemarie.com/
To learn more about this project, see here
https://www.kimberleemarie.com/kirkland-remodel-1
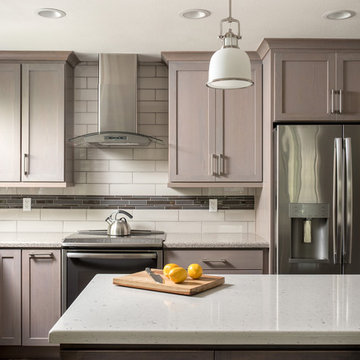
This beautiful kitchen encompasses the idea of open concept! The beautiful Starmark cabinets are their Bridgeport Line finished in a Cherrry Driftwood, while the island is finished in a Cherry Slate finish. The stainless steel appliances, recessed lighting and pendant lighting makes for a clean and modern look. The hardware is Richeleu Contemporary pull in stainless throughout the kitchen. The island countertop is Silestone's Bianco River and the countertops are Silestone's Alpina White. The appliances are all customer supplied, while the backsplash is Arizona Tile's H-Line series finished in a glossy Pumice. The dark tile on the backslpash Arizona Tile's Hamptons series random Interlocking pattern in a Cliff finish.
Photos By: Scott Basile
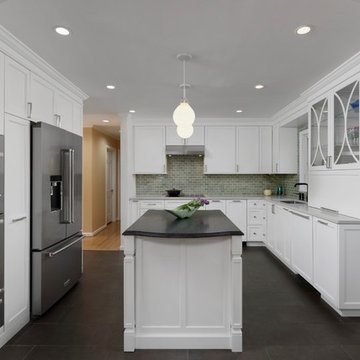
Inspiration for a mid-sized transitional u-shaped porcelain tile and brown floor enclosed kitchen remodel in DC Metro with a single-bowl sink, flat-panel cabinets, white cabinets, quartz countertops, green backsplash, ceramic backsplash, stainless steel appliances, an island and white countertops
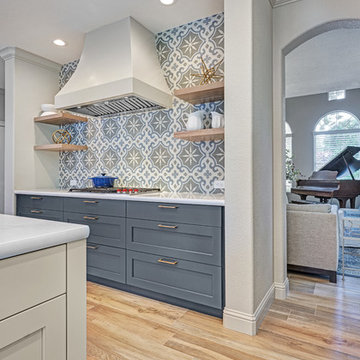
Meal preparation & clean-up is a group activity for this family of 5, and full days are spent baking, cooking & canning together. They needed more functional storage and wished for a spacious and beautiful place to congregate and work seamlessly together. The peninsula and non-structural arch that divided the kitchen from the family room were removed in order to create a large open area. Also removed were the dated soffits which instantly created the feeling of higher ceilings and allowed a feature wall of beautiful encaustic tiles to run all the way up behind the custom plaster hood.
Turning and positioning the new island along the width of the window wall gave the family twice as much counter space and seating. The space that was once a hallway became the perfect place to position a dining table. The new 8' window washes the space in an abundance of inviting natural daylight, showcasing views to the greenbelt adjacent to their property. The hand distressed hickory cabinet run - custom designed to house a 5' Galley Workstation - has a furniture feel and its own distinctive hardware.
Classic patterned encaustic tiles and favorite colors were incorporated to reflect the family's preferences for a modern Spanish colonial feel. Wood grain porcelain tile floors make for easy cleanup for an active family with kids and dogs and a pool.
Photo credit: Fred Donham of Photographerlink
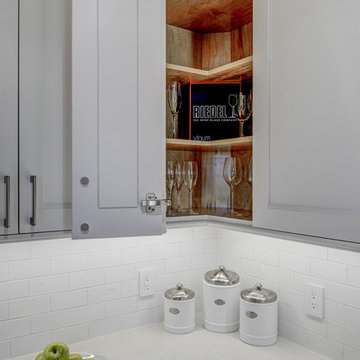
Treve Johnson Photography
Inspiration for a mid-sized transitional l-shaped light wood floor kitchen pantry remodel in San Francisco with an undermount sink, recessed-panel cabinets, white cabinets, quartz countertops, white backsplash, ceramic backsplash, stainless steel appliances and an island
Inspiration for a mid-sized transitional l-shaped light wood floor kitchen pantry remodel in San Francisco with an undermount sink, recessed-panel cabinets, white cabinets, quartz countertops, white backsplash, ceramic backsplash, stainless steel appliances and an island
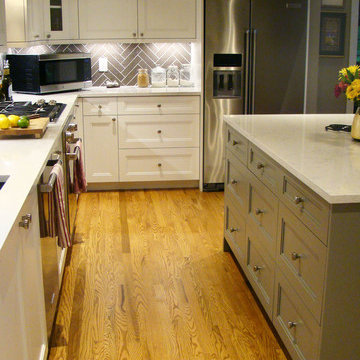
Open and airy eat in kitchen in vintage home.
Inspiration for a large country l-shaped medium tone wood floor and brown floor open concept kitchen remodel in Denver with a single-bowl sink, shaker cabinets, white cabinets, gray backsplash, ceramic backsplash, stainless steel appliances and white countertops
Inspiration for a large country l-shaped medium tone wood floor and brown floor open concept kitchen remodel in Denver with a single-bowl sink, shaker cabinets, white cabinets, gray backsplash, ceramic backsplash, stainless steel appliances and white countertops
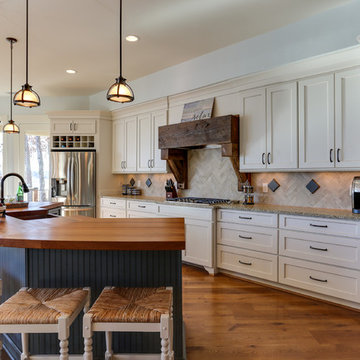
Photos by Tad Davis Photography
Large elegant medium tone wood floor open concept kitchen photo in Raleigh with a farmhouse sink, recessed-panel cabinets, white cabinets, wood countertops, beige backsplash, ceramic backsplash, stainless steel appliances and an island
Large elegant medium tone wood floor open concept kitchen photo in Raleigh with a farmhouse sink, recessed-panel cabinets, white cabinets, wood countertops, beige backsplash, ceramic backsplash, stainless steel appliances and an island
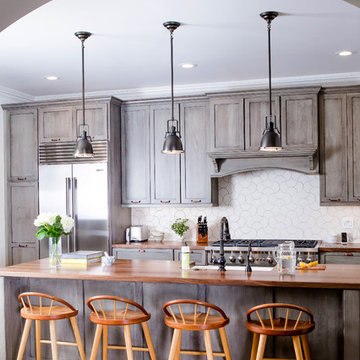
Built and designed by Shelton Design Build
Photo by: MissLPhotography
Open concept kitchen - mid-sized eclectic galley light wood floor and brown floor open concept kitchen idea in Other with a farmhouse sink, shaker cabinets, distressed cabinets, wood countertops, beige backsplash, ceramic backsplash, stainless steel appliances and an island
Open concept kitchen - mid-sized eclectic galley light wood floor and brown floor open concept kitchen idea in Other with a farmhouse sink, shaker cabinets, distressed cabinets, wood countertops, beige backsplash, ceramic backsplash, stainless steel appliances and an island
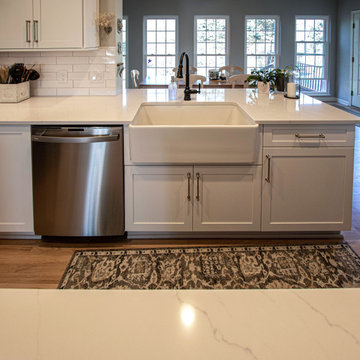
In this kitchen Siteline Painted Iceberg cabinets were installed on the perimeter and on the Island is Painted Mink Walton. The countertop is Calacatta Miraggio quartz. The backsplash is Artigiano 3 x 12 Italian Alps tile.
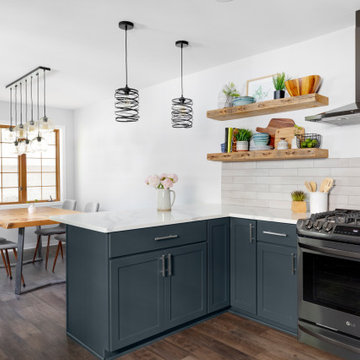
When the clients for this 1940's Minneapolis home came to us with their kitchen, they wanted to really make a kitchen they could be proud to come home to and entertain friends and family. With a Scandinavian focus in mind, we played with a number of different elements to bring the whole design together. The cabinets are painted a blue/gray color and the tops are a marble-like quartz. The backsplash is a simple, yet elegant, gray elongated subway tile that tucks up right under the floating shelves and upper cabinets. The floors are a wood-looking luxury vinyl plank. Finally the open shelves are made of reclaimed barn wood sourced from Minnesota. One of the focuses in this kitchen was to create a space for coffee. The coffee nook was specifically designed to accommodate the specific coffee maker the homeowners selected. Overall, we are completely in love with this look and how beautiful it turned out!
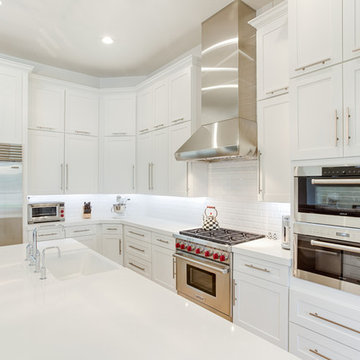
Shane Baker
Example of a large transitional l-shaped light wood floor eat-in kitchen design in Phoenix with shaker cabinets, white cabinets, quartz countertops, white backsplash, ceramic backsplash, stainless steel appliances, an island and a farmhouse sink
Example of a large transitional l-shaped light wood floor eat-in kitchen design in Phoenix with shaker cabinets, white cabinets, quartz countertops, white backsplash, ceramic backsplash, stainless steel appliances, an island and a farmhouse sink
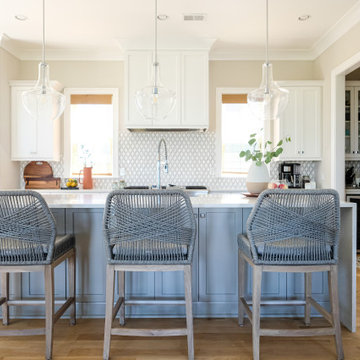
Inspiration for a mid-sized coastal single-wall light wood floor open concept kitchen remodel in Charleston with a single-bowl sink, beaded inset cabinets, white cabinets, quartz countertops, white backsplash, ceramic backsplash, stainless steel appliances, an island and white countertops
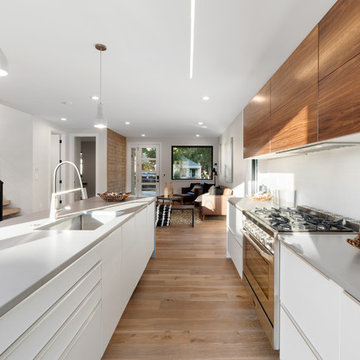
Contemporary minimalist euro-style kitchen, concrete quartz countertops with custom build walnut cabinetry, subway backsplash, under/over cabinet lighting, linear mud-in LED lighting and concrete pendants.
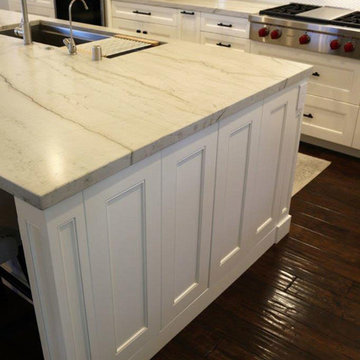
San Clemente Transitional Contemporary Design Build Kitchen Remodel
Inspiration for a mid-sized contemporary l-shaped dark wood floor and brown floor kitchen pantry remodel in Orange County with an undermount sink, shaker cabinets, white cabinets, marble countertops, white backsplash, ceramic backsplash, stainless steel appliances, an island and white countertops
Inspiration for a mid-sized contemporary l-shaped dark wood floor and brown floor kitchen pantry remodel in Orange County with an undermount sink, shaker cabinets, white cabinets, marble countertops, white backsplash, ceramic backsplash, stainless steel appliances, an island and white countertops
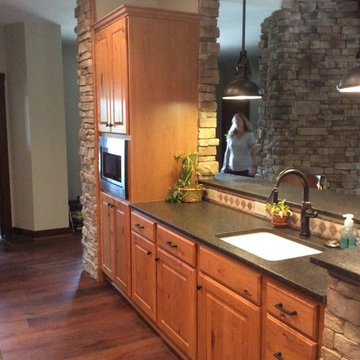
Mid-sized mountain style u-shaped medium tone wood floor open concept kitchen photo in Columbus with an undermount sink, raised-panel cabinets, medium tone wood cabinets, black backsplash, ceramic backsplash, stainless steel appliances and an island
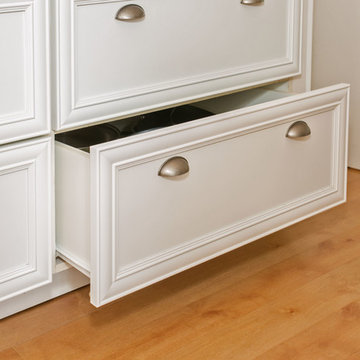
David Glasofer
Mid-sized elegant galley medium tone wood floor and beige floor eat-in kitchen photo in Philadelphia with a single-bowl sink, flat-panel cabinets, white cabinets, granite countertops, white backsplash, ceramic backsplash, stainless steel appliances and beige countertops
Mid-sized elegant galley medium tone wood floor and beige floor eat-in kitchen photo in Philadelphia with a single-bowl sink, flat-panel cabinets, white cabinets, granite countertops, white backsplash, ceramic backsplash, stainless steel appliances and beige countertops
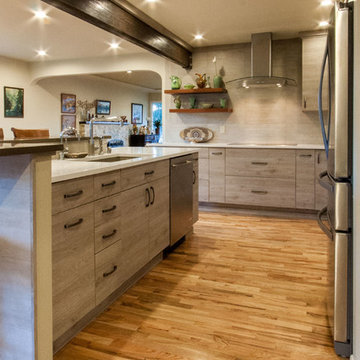
Photo by Ross Irwin ---The two-level island, includes a practical recycling unit, so there are no garbage cans in sight. The countertops are the glorious Statuario by Pental for most of the kitchen and Mesa polished by Pental for the raised bar. The handles are by Jeffry Alexander (Sonoma collection).
Kitchen with Ceramic Backsplash and Stainless Steel Appliances Ideas
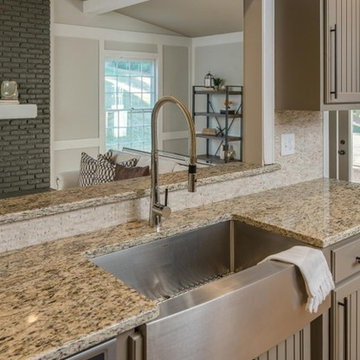
Example of a mid-sized classic l-shaped medium tone wood floor and brown floor open concept kitchen design in Nashville with a farmhouse sink, recessed-panel cabinets, gray cabinets, granite countertops, beige backsplash, ceramic backsplash, stainless steel appliances, an island and beige countertops
2752





