Kitchen with Red Cabinets and Stainless Steel Appliances Ideas
Refine by:
Budget
Sort by:Popular Today
1 - 20 of 3,127 photos
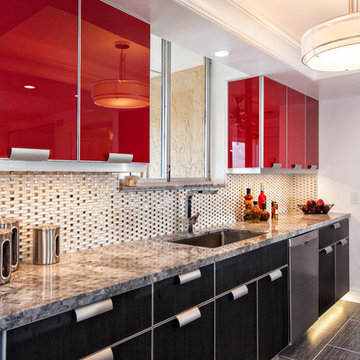
Sand Castle Kitchens & More, LLC
Inspiration for a mid-sized modern galley porcelain tile kitchen remodel in Miami with an undermount sink, glass-front cabinets, red cabinets, granite countertops, white backsplash, glass tile backsplash, stainless steel appliances and no island
Inspiration for a mid-sized modern galley porcelain tile kitchen remodel in Miami with an undermount sink, glass-front cabinets, red cabinets, granite countertops, white backsplash, glass tile backsplash, stainless steel appliances and no island
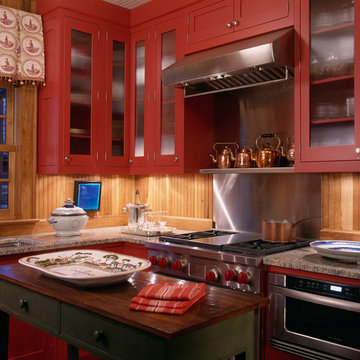
The interiors of this new hunting lodge were created with reclaimed materials and furnishing to evoke a rustic, yet luxurious 18th Century retreat. Photographs: Erik Kvalsvik
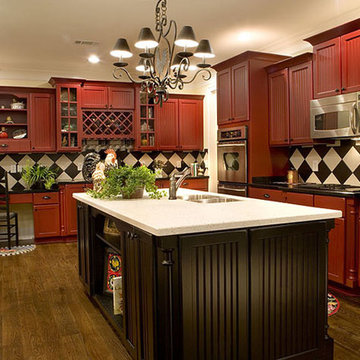
These pictures are accredited to Shiloh Cabinetry, W.W. Wood Products Inc. of Dudley, Missouri. Shiloh is an all wood semi-custom cabinet line that has many desirable features, door styles, finishes, interior accessories and unique availabilities. Such as, a selection of 26 plus hood options, 27 plus turned leg options, paint match availability, no upcharge for glazes or inset doors, and a near endless amount of modifications to make your kitchen uniquely yours!

This homeowner has long since moved away from his family farm but still visits often and thought it was time to fix up this little house that had been neglected for years. He brought home ideas and objects he was drawn to from travels around the world and allowed a team of us to help bring them together in this old family home that housed many generations through the years. What it grew into is not your typical 150 year old NC farm house but the essence is still there and shines through in the original wood and beams in the ceiling and on some of the walls, old flooring, re-purposed objects from the farm and the collection of cherished finds from his travels.
Photos by Tad Davis Photography
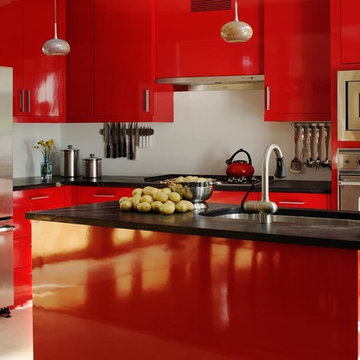
Inspiration for a contemporary l-shaped kitchen remodel in Richmond with an undermount sink, flat-panel cabinets, red cabinets, stainless steel appliances and an island
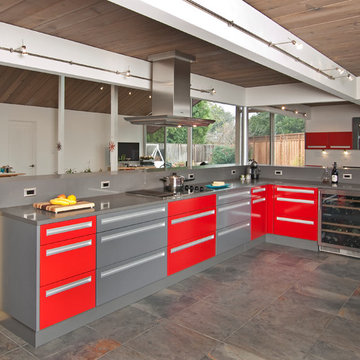
In this Eichler style house, we took down few walls to allow the kitchen area, family room and living room to become a one connected space. The house’ architectural modern style and the client’s style had taken the design look into modern style, and the combination of the grey and red colors was a perfect fit. The design layout was prepared to allow a proper space for everything, using huge counter tops. The rustic color tiles were the perfect balance with the dark wood ceilings.
Door Style Finish: Alno Chic, gloss laminate door style, in the red and grey color finish
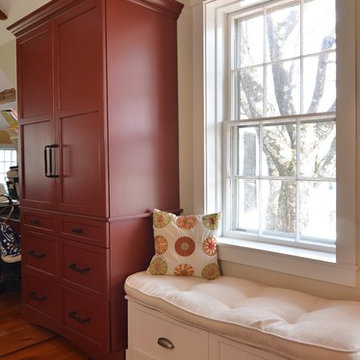
Example of a cottage light wood floor kitchen design in Boston with an undermount sink, red cabinets, granite countertops, stainless steel appliances and an island
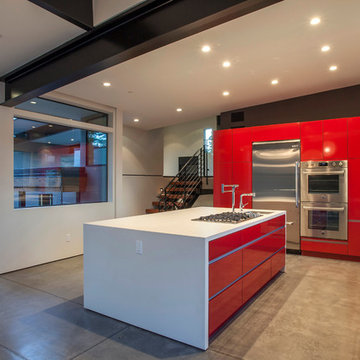
Matt Waclo, Owner, Joel sherman
Kitchen - contemporary l-shaped concrete floor kitchen idea in Sacramento with flat-panel cabinets, red cabinets, stainless steel appliances and an island
Kitchen - contemporary l-shaped concrete floor kitchen idea in Sacramento with flat-panel cabinets, red cabinets, stainless steel appliances and an island

Small, quiet but efficient appliances fit seamlessly into the kitchen while still leaving space for an eat-in banquette area. photos by Shelly Harrison
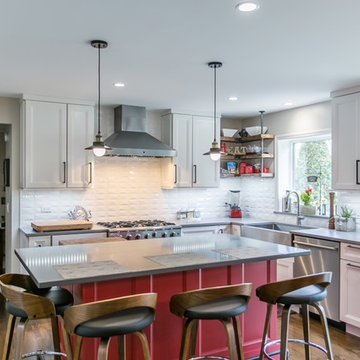
Eat-in kitchen - transitional l-shaped medium tone wood floor and brown floor eat-in kitchen idea in Chicago with a farmhouse sink, recessed-panel cabinets, red cabinets, white backsplash, subway tile backsplash, stainless steel appliances, an island and gray countertops

Russell Campaigne
Example of a small minimalist l-shaped cork floor open concept kitchen design in New York with an undermount sink, flat-panel cabinets, red cabinets, solid surface countertops, stainless steel appliances and no island
Example of a small minimalist l-shaped cork floor open concept kitchen design in New York with an undermount sink, flat-panel cabinets, red cabinets, solid surface countertops, stainless steel appliances and no island
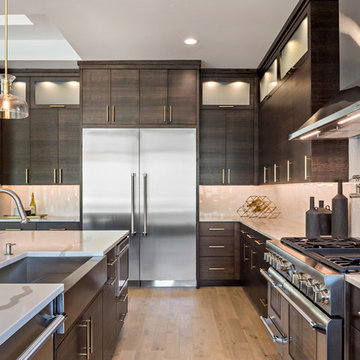
Trendy l-shaped light wood floor and beige floor kitchen photo in Boise with a farmhouse sink, flat-panel cabinets, red cabinets, white backsplash, stainless steel appliances, an island and white countertops
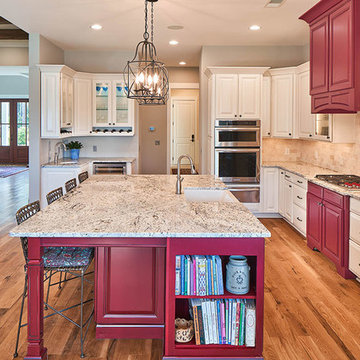
Open concept kitchen - traditional l-shaped medium tone wood floor open concept kitchen idea in Atlanta with a farmhouse sink, raised-panel cabinets, red cabinets, granite countertops, beige backsplash, stone tile backsplash, stainless steel appliances and an island

The designer took a cue from the surrounding natural elements, utilizing richly colored cabinetry to complement the ceiling’s rustic wood beams. The combination of the rustic floor and ceilings with the rich cabinetry creates a warm, natural space that communicates an inviting mood.
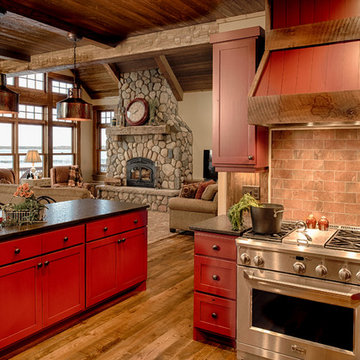
Inspiration for a rustic medium tone wood floor open concept kitchen remodel in Minneapolis with shaker cabinets, red cabinets, stainless steel appliances and an island
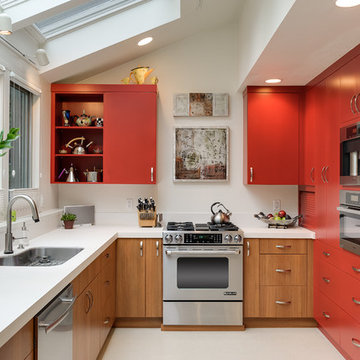
Aaron Ziltener
Kitchen - contemporary l-shaped kitchen idea in Portland with an undermount sink, flat-panel cabinets, red cabinets, white backsplash, stainless steel appliances and no island
Kitchen - contemporary l-shaped kitchen idea in Portland with an undermount sink, flat-panel cabinets, red cabinets, white backsplash, stainless steel appliances and no island
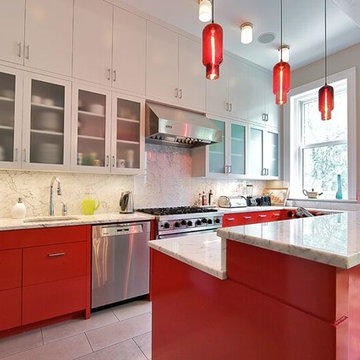
New York Custom Interior Millwork Corp.
Eat-in kitchen - mid-sized eclectic l-shaped ceramic tile eat-in kitchen idea in New York with an undermount sink, flat-panel cabinets, red cabinets, marble countertops, white backsplash, stone slab backsplash, stainless steel appliances and an island
Eat-in kitchen - mid-sized eclectic l-shaped ceramic tile eat-in kitchen idea in New York with an undermount sink, flat-panel cabinets, red cabinets, marble countertops, white backsplash, stone slab backsplash, stainless steel appliances and an island
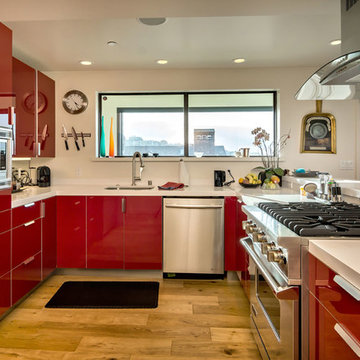
Open concept kitchen - contemporary u-shaped open concept kitchen idea in San Francisco with an undermount sink, flat-panel cabinets, red cabinets and stainless steel appliances
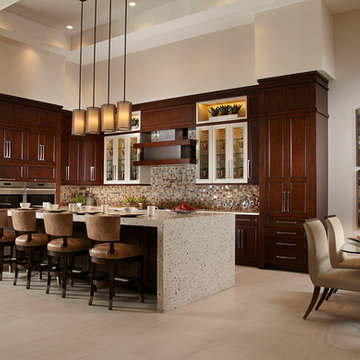
Example of a large classic l-shaped ceramic tile and beige floor eat-in kitchen design in Miami with recessed-panel cabinets, red cabinets, terrazzo countertops, multicolored backsplash, mosaic tile backsplash, stainless steel appliances and an island
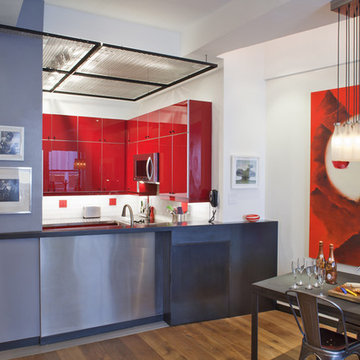
Trendy eat-in kitchen photo in New York with stainless steel appliances, flat-panel cabinets, red cabinets and multicolored backsplash
Kitchen with Red Cabinets and Stainless Steel Appliances Ideas
1





