Kitchen with Wood Countertops and Stainless Steel Appliances Ideas
Refine by:
Budget
Sort by:Popular Today
141 - 160 of 26,393 photos
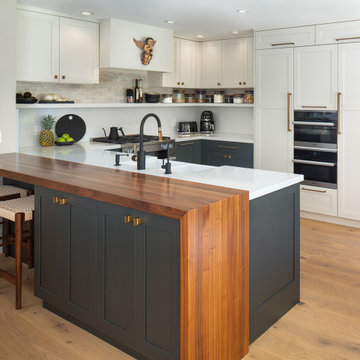
Eat-in kitchen - mid-sized transitional u-shaped light wood floor and beige floor eat-in kitchen idea in San Diego with an undermount sink, shaker cabinets, white cabinets, wood countertops, white backsplash, quartz backsplash, stainless steel appliances, white countertops and a peninsula

Inspiration for a mid-sized transitional l-shaped light wood floor and brown floor eat-in kitchen remodel in Minneapolis with a farmhouse sink, recessed-panel cabinets, green cabinets, white backsplash, ceramic backsplash, stainless steel appliances, an island, wood countertops and brown countertops
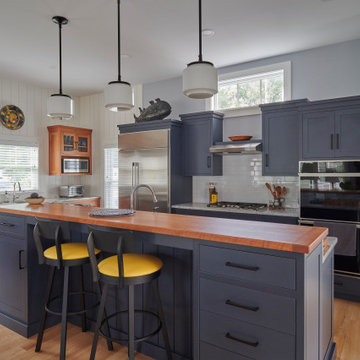
Open concept kitchen - transitional light wood floor open concept kitchen idea in Boston with shaker cabinets, blue cabinets, wood countertops, white backsplash, ceramic backsplash, stainless steel appliances and an island

Example of a large cottage l-shaped medium tone wood floor and brown floor eat-in kitchen design in Other with a farmhouse sink, recessed-panel cabinets, white cabinets, wood countertops, white backsplash, subway tile backsplash, stainless steel appliances, an island and brown countertops
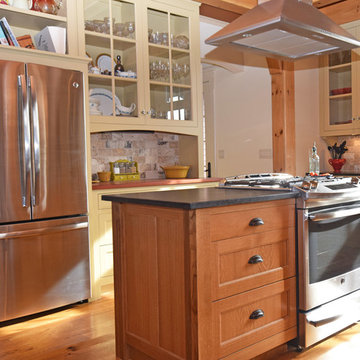
Open floorplan kitchen with two island accentuates post and beam Vermont home. The combination of quarter sawn white oak at the islands with painted cabinetry at sink and hutch walls gives a natural, warm feel to the large open space.
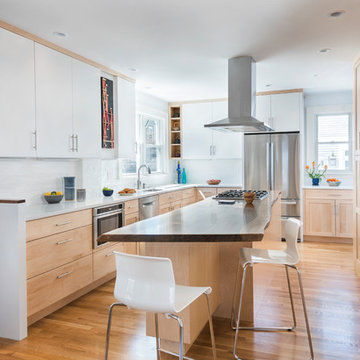
Kitchen - transitional u-shaped medium tone wood floor and brown floor kitchen idea in Boston with an undermount sink, shaker cabinets, medium tone wood cabinets, wood countertops, white backsplash, subway tile backsplash, stainless steel appliances, an island and brown countertops
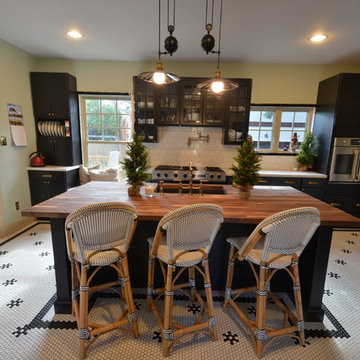
Jeff Paxton
Open concept kitchen - large eclectic single-wall ceramic tile open concept kitchen idea in Houston with an undermount sink, glass-front cabinets, black cabinets, wood countertops, white backsplash, ceramic backsplash, stainless steel appliances and an island
Open concept kitchen - large eclectic single-wall ceramic tile open concept kitchen idea in Houston with an undermount sink, glass-front cabinets, black cabinets, wood countertops, white backsplash, ceramic backsplash, stainless steel appliances and an island
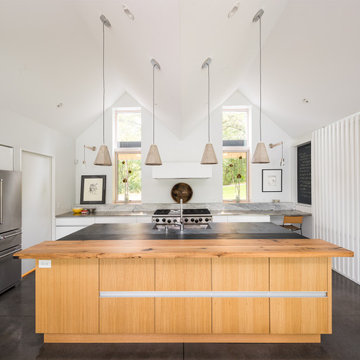
Perched on a ridge 20 feet above a private lake in Stillwater, Minnesota, the clients wanted an age-in-place home where strong design influenced by the natural surroundings informed the space and shape of the project. CITYDESKSTUDIO carefully sited the home in one of the many natural clearings within their wooded property alongside a private lake, maximizing connection to the land, while preserving trees and natural topography. The home is distinguished by a light-filled, vaulted living area, a continuous timber loggia forming the entry court and connection to the garage, and a landscape design filled with rain gardens and indigenous rocks and plantings. The home features one-level living with a walk-out lower level which maintains a low profile upon approach, allowing the home to fit gracefully within its context. Sustainable features include landscaping with rain gardens to control rainwater, thermal mass concrete, geothermal in-floor heating, and a 10 kilowatt photovoltaic array with home batteries to allow fully off-grid living. Locally sourced building materials were used where possible for cedar siding and patio paving, including re-used soapstone counters. Select trees were harvested directly off the land for the staircase, interior wall finishes and the 10-foot dining table.
Project Team:
Ben Awes AIA, Principal-In-Charge
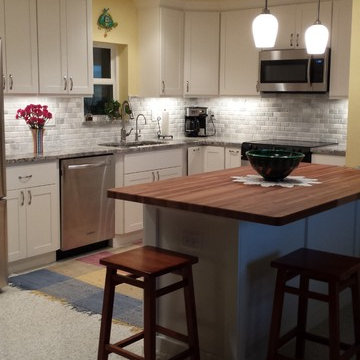
Visag Blue granite, Grecian marble back splash . Terrazzo floors
Inspiration for a small coastal u-shaped terrazzo floor open concept kitchen remodel in Miami with an undermount sink, white cabinets, white backsplash, stone tile backsplash, stainless steel appliances, shaker cabinets and wood countertops
Inspiration for a small coastal u-shaped terrazzo floor open concept kitchen remodel in Miami with an undermount sink, white cabinets, white backsplash, stone tile backsplash, stainless steel appliances, shaker cabinets and wood countertops
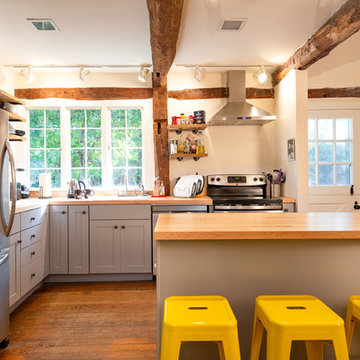
This is from a second photo shoot of the Vacation Rental Property. As improvements/changes are made to the space, the owner has had me back for updated photos which keep the listing current.
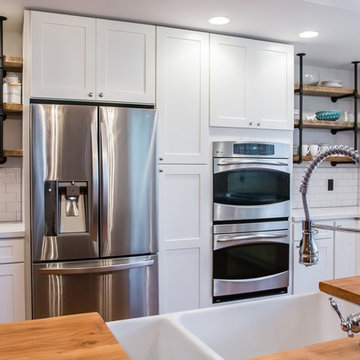
HGTV Lovers....this is a project for you! This home was built in the 1800s and the new owners wanted to expand and update the kitchen to accommodate their growing family. Hardwood flooring was laid, windows enlarged, walls removed, and PRESTO...you find yourself walking into a kitchen featured on HGTV! We will be submitting this project for an award for sure!
Greg Clark Photography
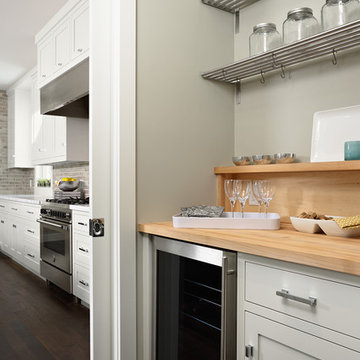
Build: Rocky DiGiacomo, DiGiacomo Homes
Interior Design: Gigi DiGiacomo, DiGiacomo Homes
Photo: Susan Gilmore Photography
Large transitional dark wood floor open concept kitchen photo in Minneapolis with a farmhouse sink, recessed-panel cabinets, white cabinets, gray backsplash, ceramic backsplash, stainless steel appliances, an island and wood countertops
Large transitional dark wood floor open concept kitchen photo in Minneapolis with a farmhouse sink, recessed-panel cabinets, white cabinets, gray backsplash, ceramic backsplash, stainless steel appliances, an island and wood countertops
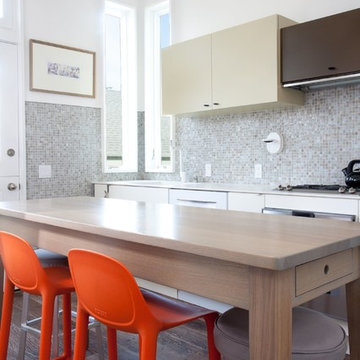
Example of a trendy galley medium tone wood floor and brown floor eat-in kitchen design in San Francisco with flat-panel cabinets, beige cabinets, wood countertops, gray backsplash, mosaic tile backsplash, stainless steel appliances, an island and brown countertops
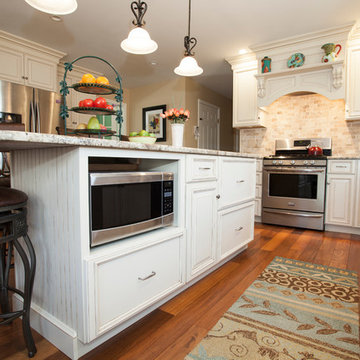
Photography by Alicia's Art, LLC
Inspiration for a timeless kitchen remodel in Wilmington with an undermount sink, raised-panel cabinets, wood countertops, stainless steel appliances and an island
Inspiration for a timeless kitchen remodel in Wilmington with an undermount sink, raised-panel cabinets, wood countertops, stainless steel appliances and an island
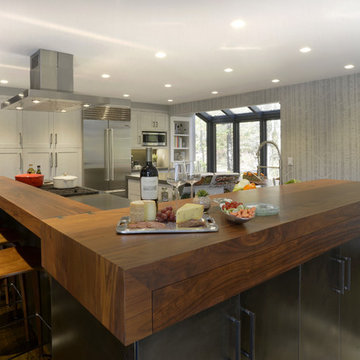
The footprint of the kitchen was not drastically altered; however it was fully redesigned to seamlessly integrate with the dining and living areas. Walls were removed that framed the existing layout and separated the kitchen from the adjacent rooms. The side of the cabinetry facing the dining room and living room now showcase a dramatic bar and counter seating area clad in steel panels and a 7” thick walnut countertop with hidden storage.
The cabinets are white with a twist: rift cut white oak with a semi-transparent paint, allowing the natural color to slightly bleed through thus enhancing its rustic nature. Grey quartz countertops echo the abundant natural rock formations on the property further connecting the kitchen to the home and gorgeous exterior surroundings. Unique details include the steel cladding behind the cooktop and sink to protect the wood countertop, reusing steel for the sleek custom kitchen table support, and a steel backsplash adjacent to the refrigerator. The dining room walls are custom painted in a color-on-color birch tree motif and live edge wood slabs were chosen for both the kitchen and dining tabletops. General lighting was thoughtfully considered and incorporates small aperture, square trimmed LED recessed fixtures throughout. A unique statement chandelier punctuates the dining room table.
Photo: Peter Krupenye
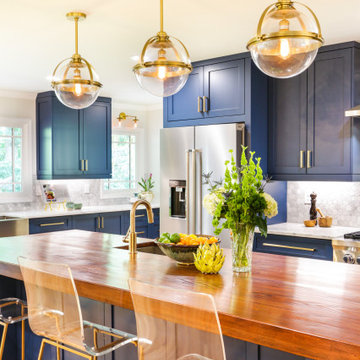
Example of a large classic l-shaped open concept kitchen design in Atlanta with an undermount sink, shaker cabinets, blue cabinets, wood countertops, gray backsplash, ceramic backsplash, stainless steel appliances, an island and brown countertops
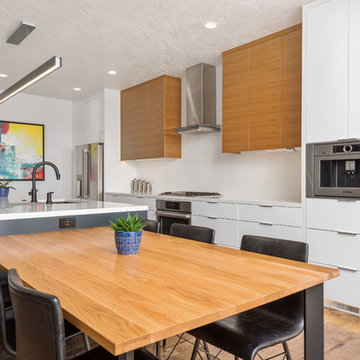
Full Frame Home Tours
Inspiration for a mid-sized contemporary light wood floor eat-in kitchen remodel in Salt Lake City with an undermount sink, flat-panel cabinets, white cabinets, wood countertops, stainless steel appliances and white countertops
Inspiration for a mid-sized contemporary light wood floor eat-in kitchen remodel in Salt Lake City with an undermount sink, flat-panel cabinets, white cabinets, wood countertops, stainless steel appliances and white countertops
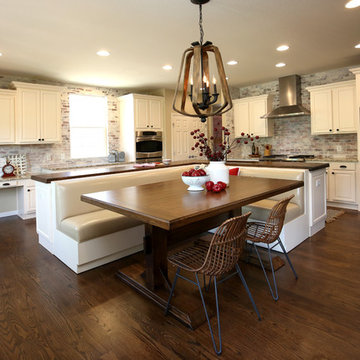
The L-shaped island with banquette keeps all the action in the heart of this warm and inviting farmhouse style kitchen.
Example of a large cottage l-shaped kitchen design in Denver with a single-bowl sink, raised-panel cabinets, white cabinets, wood countertops, brick backsplash, stainless steel appliances, an island and brown countertops
Example of a large cottage l-shaped kitchen design in Denver with a single-bowl sink, raised-panel cabinets, white cabinets, wood countertops, brick backsplash, stainless steel appliances, an island and brown countertops
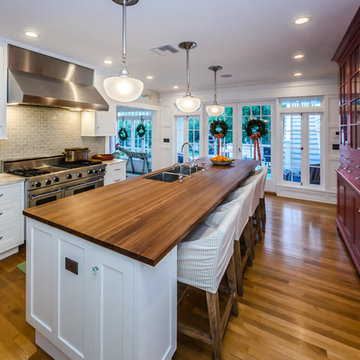
Example of a classic galley medium tone wood floor and brown floor kitchen design in Tampa with an undermount sink, shaker cabinets, white cabinets, wood countertops, gray backsplash, subway tile backsplash, stainless steel appliances, an island and brown countertops
Kitchen with Wood Countertops and Stainless Steel Appliances Ideas
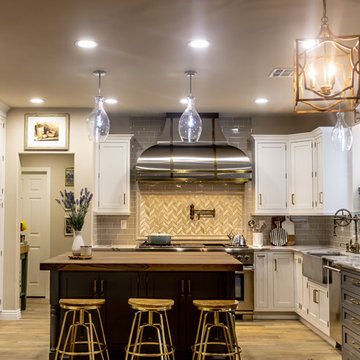
Inspiration for a transitional u-shaped medium tone wood floor and brown floor kitchen remodel in Los Angeles with a farmhouse sink, shaker cabinets, gray cabinets, wood countertops, gray backsplash, subway tile backsplash, stainless steel appliances, an island and brown countertops
8





