Kitchen with Stainless Steel Appliances Ideas
Refine by:
Budget
Sort by:Popular Today
461 - 480 of 1,016,297 photos
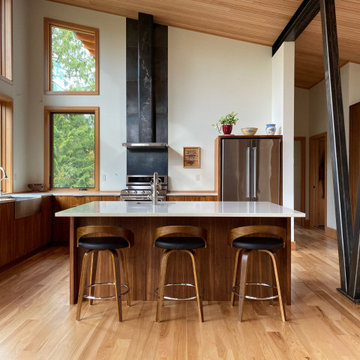
Inspiration for a rustic l-shaped medium tone wood floor, brown floor, vaulted ceiling and wood ceiling open concept kitchen remodel in Seattle with flat-panel cabinets, solid surface countertops, an island, white countertops, a farmhouse sink, medium tone wood cabinets and stainless steel appliances
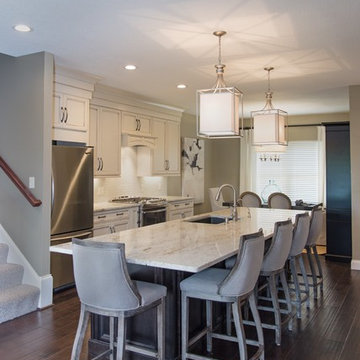
Example of a mid-sized classic single-wall dark wood floor open concept kitchen design in Other with an undermount sink, recessed-panel cabinets, white cabinets, marble countertops, white backsplash, porcelain backsplash, stainless steel appliances and an island
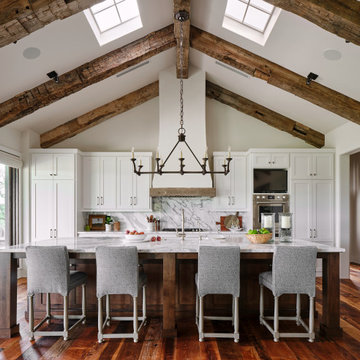
We love this expansive ranch kitchen's details - exposed beams, skylights, plastered range hood, and slab backsplash. Walls and ceiling painted in Benjamin Moore "Wind's Breath".
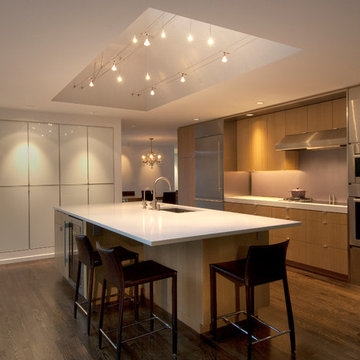
Lighting design and custom lighting arrangement for the skylight well by luminous nw.
Photo by Gregg Krogstad.
Open concept kitchen - large modern single-wall medium tone wood floor open concept kitchen idea in Seattle with a drop-in sink, flat-panel cabinets, light wood cabinets, granite countertops, beige backsplash, stainless steel appliances and an island
Open concept kitchen - large modern single-wall medium tone wood floor open concept kitchen idea in Seattle with a drop-in sink, flat-panel cabinets, light wood cabinets, granite countertops, beige backsplash, stainless steel appliances and an island
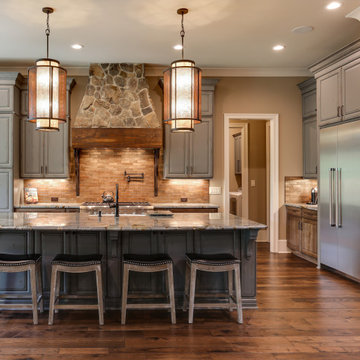
Inspiration for a rustic l-shaped dark wood floor and brown floor open concept kitchen remodel in Raleigh with a farmhouse sink, dark wood cabinets, brown backsplash, stainless steel appliances, an island, gray countertops and raised-panel cabinets
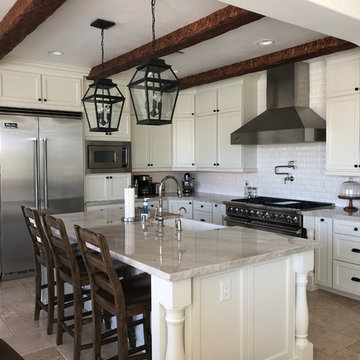
Kitchen view from the family room
Large tuscan l-shaped marble floor and beige floor open concept kitchen photo in Las Vegas with a farmhouse sink, shaker cabinets, white cabinets, quartzite countertops, white backsplash, ceramic backsplash, stainless steel appliances, an island and multicolored countertops
Large tuscan l-shaped marble floor and beige floor open concept kitchen photo in Las Vegas with a farmhouse sink, shaker cabinets, white cabinets, quartzite countertops, white backsplash, ceramic backsplash, stainless steel appliances, an island and multicolored countertops

Example of a large minimalist single-wall concrete floor open concept kitchen design in New York with a double-bowl sink, flat-panel cabinets, gray cabinets, solid surface countertops, brown backsplash, stainless steel appliances and an island
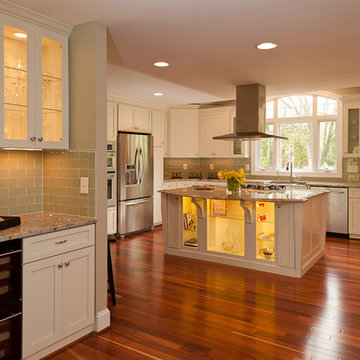
Large eat in kitchen with butler's pantry abinets are Shaker white with brushed nickel hardware. The back splash is glass tile, laid in a subway pattern. The large island has a modern stainless steel range hood.
Capital Area Construction
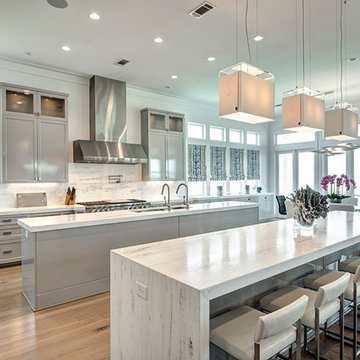
Eat-in kitchen - coastal light wood floor eat-in kitchen idea in Houston with a triple-bowl sink, shaker cabinets, gray cabinets, white backsplash, stone slab backsplash, stainless steel appliances, two islands and white countertops
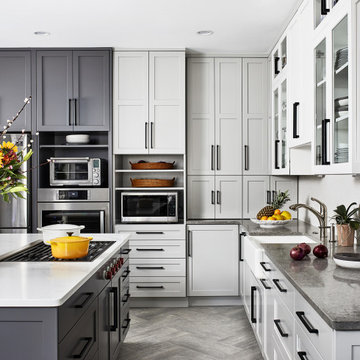
Kitchen - large transitional l-shaped gray floor kitchen idea in DC Metro with a farmhouse sink, shaker cabinets, gray cabinets, stainless steel appliances, an island and gray countertops
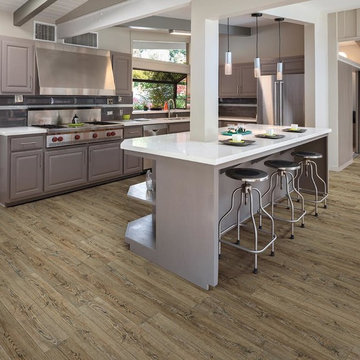
Inspiration for a mid-sized contemporary l-shaped dark wood floor and brown floor kitchen remodel in Miami with a double-bowl sink, raised-panel cabinets, gray cabinets, quartzite countertops, gray backsplash, subway tile backsplash, stainless steel appliances and an island

Open concept kitchen - mid-sized transitional l-shaped light wood floor open concept kitchen idea in Houston with a farmhouse sink, shaker cabinets, beige cabinets, quartzite countertops, white backsplash, marble backsplash, stainless steel appliances, an island and beige countertops

This expansive Victorian had tremendous historic charm but hadn’t seen a kitchen renovation since the 1950s. The homeowners wanted to take advantage of their views of the backyard and raised the roof and pushed the kitchen into the back of the house, where expansive windows could allow southern light into the kitchen all day. A warm historic gray/beige was chosen for the cabinetry, which was contrasted with character oak cabinetry on the appliance wall and bar in a modern chevron detail. Kitchen Design: Sarah Robertson, Studio Dearborn Architect: Ned Stoll, Interior finishes Tami Wassong Interiors

Industrial transitional English style kitchen. The addition and remodeling were designed to keep the outdoors inside. Replaced the uppers and prioritized windows connected to key parts of the backyard and having open shelvings with walnut and brass details.
Custom dark cabinets made locally. Designed to maximize the storage and performance of a growing family and host big gatherings. The large island was a key goal of the homeowners with the abundant seating and the custom booth opposite to the range area. The booth was custom built to match the client's favorite dinner spot. In addition, we created a more New England style mudroom in connection with the patio. And also a full pantry with a coffee station and pocket doors.
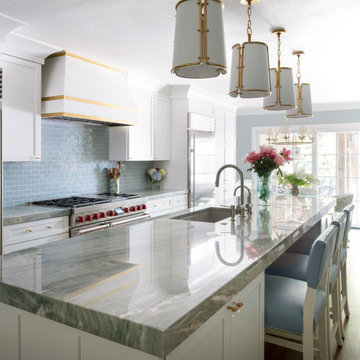
Complete kitchen remodel
Example of a small transitional l-shaped dark wood floor and brown floor kitchen design in Dallas with an undermount sink, shaker cabinets, white cabinets, quartzite countertops, blue backsplash, ceramic backsplash, stainless steel appliances, an island and blue countertops
Example of a small transitional l-shaped dark wood floor and brown floor kitchen design in Dallas with an undermount sink, shaker cabinets, white cabinets, quartzite countertops, blue backsplash, ceramic backsplash, stainless steel appliances, an island and blue countertops

Nestled into sloping topography, the design of this home allows privacy from the street while providing unique vistas throughout the house and to the surrounding hill country and downtown skyline. Layering rooms with each other as well as circulation galleries, insures seclusion while allowing stunning downtown views. The owners' goals of creating a home with a contemporary flow and finish while providing a warm setting for daily life was accomplished through mixing warm natural finishes such as stained wood with gray tones in concrete and local limestone. The home's program also hinged around using both passive and active green features. Sustainable elements include geothermal heating/cooling, rainwater harvesting, spray foam insulation, high efficiency glazing, recessing lower spaces into the hillside on the west side, and roof/overhang design to provide passive solar coverage of walls and windows. The resulting design is a sustainably balanced, visually pleasing home which reflects the lifestyle and needs of the clients.
Photography by Andrew Pogue

Two tone kitchen cabinets and herringbone subway tile. Photo by Megan Caudill
Transitional l-shaped light wood floor and beige floor kitchen photo in San Francisco with a farmhouse sink, shaker cabinets, white cabinets, quartz countertops, white backsplash, stainless steel appliances, an island and white countertops
Transitional l-shaped light wood floor and beige floor kitchen photo in San Francisco with a farmhouse sink, shaker cabinets, white cabinets, quartz countertops, white backsplash, stainless steel appliances, an island and white countertops

Kitchen with concrete countertop island and pendant lighting.
Inspiration for a large cottage u-shaped dark wood floor and brown floor kitchen remodel in New York with a single-bowl sink, shaker cabinets, gray cabinets, concrete countertops, white backsplash, wood backsplash, stainless steel appliances, an island and black countertops
Inspiration for a large cottage u-shaped dark wood floor and brown floor kitchen remodel in New York with a single-bowl sink, shaker cabinets, gray cabinets, concrete countertops, white backsplash, wood backsplash, stainless steel appliances, an island and black countertops

Inspiration for a large craftsman u-shaped slate floor eat-in kitchen remodel in Portland Maine with an integrated sink, raised-panel cabinets, yellow cabinets, granite countertops, gray backsplash, stone tile backsplash, stainless steel appliances and an island

Inspiration for a transitional l-shaped light wood floor and brown floor open concept kitchen remodel in Denver with a farmhouse sink, shaker cabinets, green cabinets, quartzite countertops, white backsplash, ceramic backsplash, stainless steel appliances, an island and white countertops
Kitchen with Stainless Steel Appliances Ideas
24





