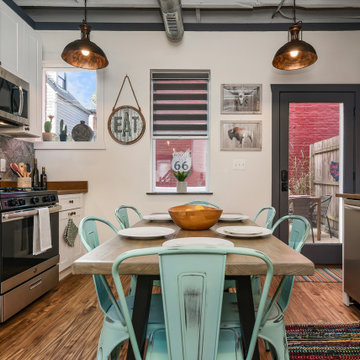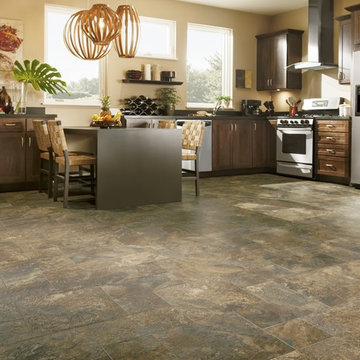Small Kitchen with Stainless Steel Appliances Ideas
Refine by:
Budget
Sort by:Popular Today
1 - 20 of 60,621 photos

Small transitional medium tone wood floor kitchen photo in Philadelphia with an undermount sink, glass-front cabinets, white backsplash, subway tile backsplash, stainless steel appliances and a peninsula

Eat-in kitchen - small coastal l-shaped vinyl floor eat-in kitchen idea in Miami with an undermount sink, recessed-panel cabinets, white cabinets, quartzite countertops, gray backsplash, stone tile backsplash, stainless steel appliances and an island

Small urban galley dark wood floor and brown floor eat-in kitchen photo in Other with shaker cabinets, white cabinets, gray backsplash, stainless steel appliances, no island and brown countertops

Chipper Hatter
Eat-in kitchen - small transitional l-shaped dark wood floor and brown floor eat-in kitchen idea in DC Metro with an undermount sink, white cabinets, marble countertops, gray backsplash, glass tile backsplash, stainless steel appliances, a peninsula and shaker cabinets
Eat-in kitchen - small transitional l-shaped dark wood floor and brown floor eat-in kitchen idea in DC Metro with an undermount sink, white cabinets, marble countertops, gray backsplash, glass tile backsplash, stainless steel appliances, a peninsula and shaker cabinets

Small transitional u-shaped brown floor and dark wood floor enclosed kitchen photo in Other with an undermount sink, shaker cabinets, gray cabinets, quartz countertops, gray backsplash, glass tile backsplash, stainless steel appliances, an island and white countertops

Inspiration for a small transitional u-shaped medium tone wood floor and brown floor open concept kitchen remodel in New York with an undermount sink, shaker cabinets, white cabinets, marble countertops, gray backsplash, marble backsplash, stainless steel appliances, a peninsula and gray countertops

Anne Matheis Photography
Example of a small cottage l-shaped porcelain tile kitchen design in St Louis with shaker cabinets, blue cabinets, quartz countertops, white backsplash, subway tile backsplash, stainless steel appliances, an island and an undermount sink
Example of a small cottage l-shaped porcelain tile kitchen design in St Louis with shaker cabinets, blue cabinets, quartz countertops, white backsplash, subway tile backsplash, stainless steel appliances, an island and an undermount sink

Jeff Herr
Small mountain style l-shaped light wood floor enclosed kitchen photo in Atlanta with stainless steel appliances, an undermount sink, shaker cabinets, white cabinets, granite countertops, white backsplash and subway tile backsplash
Small mountain style l-shaped light wood floor enclosed kitchen photo in Atlanta with stainless steel appliances, an undermount sink, shaker cabinets, white cabinets, granite countertops, white backsplash and subway tile backsplash

Light filled kitchen of the Accessory Dwelling Unit with great view of the street
Open concept kitchen - small contemporary l-shaped light wood floor open concept kitchen idea in Philadelphia with an undermount sink, flat-panel cabinets, white cabinets, quartz countertops, white backsplash, mosaic tile backsplash, stainless steel appliances, an island and white countertops
Open concept kitchen - small contemporary l-shaped light wood floor open concept kitchen idea in Philadelphia with an undermount sink, flat-panel cabinets, white cabinets, quartz countertops, white backsplash, mosaic tile backsplash, stainless steel appliances, an island and white countertops

Small 1950s l-shaped dark wood floor and brown floor open concept kitchen photo in New York with an undermount sink, flat-panel cabinets, black cabinets, quartz countertops, white backsplash, ceramic backsplash, stainless steel appliances, an island and white countertops

Example of a small trendy l-shaped vinyl floor eat-in kitchen design in Kansas City with an undermount sink, shaker cabinets, dark wood cabinets, solid surface countertops and stainless steel appliances

Open concept kitchen with a French Bistro feel. Light maple wood shelves on custom made brackets.
Photo: Emily Wilson
Example of a small eclectic l-shaped dark wood floor and brown floor open concept kitchen design in Las Vegas with an undermount sink, shaker cabinets, gray cabinets, quartzite countertops, white backsplash, subway tile backsplash, stainless steel appliances and an island
Example of a small eclectic l-shaped dark wood floor and brown floor open concept kitchen design in Las Vegas with an undermount sink, shaker cabinets, gray cabinets, quartzite countertops, white backsplash, subway tile backsplash, stainless steel appliances and an island

Example of a small beach style u-shaped dark wood floor kitchen design in Minneapolis with a farmhouse sink, glass-front cabinets, beige cabinets, white backsplash, subway tile backsplash, stainless steel appliances, no island and white countertops

TEAM
Architect: LDa Architecture & Interiors
Builder: 41 Degrees North Construction, Inc.
Landscape Architect: Wild Violets (Landscape and Garden Design on Martha's Vineyard)
Photographer: Sean Litchfield Photography

The "Magic Corner" storage insert maximized access to a blind corner cabinet, by Hafele.
Eat-in kitchen - small transitional galley eat-in kitchen idea in Burlington with shaker cabinets, gray cabinets, granite countertops, marble backsplash, stainless steel appliances and a peninsula
Eat-in kitchen - small transitional galley eat-in kitchen idea in Burlington with shaker cabinets, gray cabinets, granite countertops, marble backsplash, stainless steel appliances and a peninsula

With tech careers to keep first-time home buyers busy Regan Baker Design Inc. was hired to update a standard two-bedroom loft into a warm and unique space with storage for days. The kitchen boasts a nine-foot aluminum rolling ladder to access those hard-to-reach places, and a farm sink is paired with a herringbone backsplash for a nice spin on the standard white kitchen. In the living room RBD warmed up the space with 17 foot dip-dyed draperies, running floor to ceiling.
Key Contributers:
Contractor: Elmack Construction
Cabinetry: KitchenSync
Photography: Kristine Franson

Photos by J.L. Jordan Photography
Eat-in kitchen - small traditional l-shaped light wood floor and brown floor eat-in kitchen idea in Louisville with an undermount sink, shaker cabinets, blue cabinets, quartz countertops, gray backsplash, subway tile backsplash, stainless steel appliances, two islands and white countertops
Eat-in kitchen - small traditional l-shaped light wood floor and brown floor eat-in kitchen idea in Louisville with an undermount sink, shaker cabinets, blue cabinets, quartz countertops, gray backsplash, subway tile backsplash, stainless steel appliances, two islands and white countertops

Complete Renovation
Small minimalist u-shaped light wood floor open concept kitchen photo in New York with an undermount sink, shaker cabinets, white cabinets, solid surface countertops, multicolored backsplash, mosaic tile backsplash, stainless steel appliances and a peninsula
Small minimalist u-shaped light wood floor open concept kitchen photo in New York with an undermount sink, shaker cabinets, white cabinets, solid surface countertops, multicolored backsplash, mosaic tile backsplash, stainless steel appliances and a peninsula

R Keillor
Eat-in kitchen - small traditional l-shaped medium tone wood floor eat-in kitchen idea in Other with an undermount sink, raised-panel cabinets, light wood cabinets, granite countertops, multicolored backsplash, mosaic tile backsplash, stainless steel appliances and an island
Eat-in kitchen - small traditional l-shaped medium tone wood floor eat-in kitchen idea in Other with an undermount sink, raised-panel cabinets, light wood cabinets, granite countertops, multicolored backsplash, mosaic tile backsplash, stainless steel appliances and an island
Small Kitchen with Stainless Steel Appliances Ideas

Inspiration for a small contemporary galley medium tone wood floor and brown floor enclosed kitchen remodel in Chicago with an undermount sink, shaker cabinets, white cabinets, quartz countertops, white backsplash, stone slab backsplash, stainless steel appliances, no island and white countertops
1





