Kitchen with Porcelain Backsplash and White Appliances Ideas
Refine by:
Budget
Sort by:Popular Today
1 - 20 of 2,414 photos
Item 1 of 3

Inspiration for a small transitional u-shaped medium tone wood floor and brown floor eat-in kitchen remodel in Other with a farmhouse sink, shaker cabinets, blue cabinets, quartz countertops, white backsplash, porcelain backsplash, white appliances and a peninsula
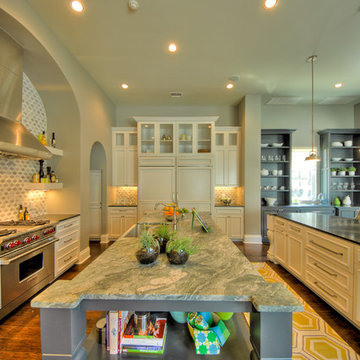
SilverLeaf Custom Homes' San Antonio 2012 Parade of Homes Entry. Interior Design by Interiors by KM. Photos Courtesy: Siggi Ragnar.
Example of a large trendy u-shaped dark wood floor eat-in kitchen design in Austin with an undermount sink, shaker cabinets, white cabinets, granite countertops, gray backsplash, porcelain backsplash, white appliances and two islands
Example of a large trendy u-shaped dark wood floor eat-in kitchen design in Austin with an undermount sink, shaker cabinets, white cabinets, granite countertops, gray backsplash, porcelain backsplash, white appliances and two islands
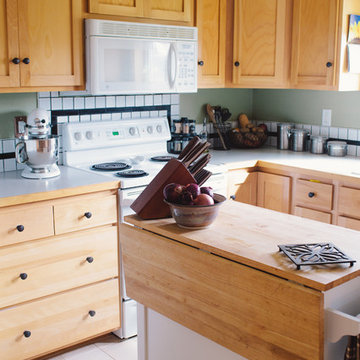
Photo: A Darling Felicity Photography © 2015 Houzz
Enclosed kitchen - small farmhouse u-shaped medium tone wood floor enclosed kitchen idea in Seattle with a double-bowl sink, white backsplash, porcelain backsplash, white appliances and an island
Enclosed kitchen - small farmhouse u-shaped medium tone wood floor enclosed kitchen idea in Seattle with a double-bowl sink, white backsplash, porcelain backsplash, white appliances and an island
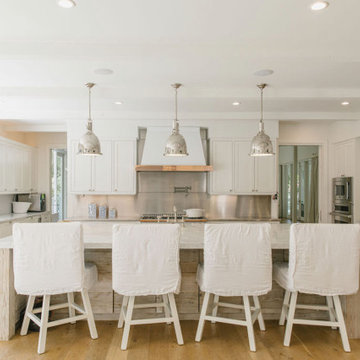
Kitchen, Modern french farmhouse. Light and airy. Garden Retreat by Burdge Architects in Malibu, California.
Inspiration for a large cottage u-shaped light wood floor, brown floor and wood ceiling open concept kitchen remodel in Los Angeles with a farmhouse sink, recessed-panel cabinets, white cabinets, marble countertops, metallic backsplash, porcelain backsplash, white appliances, an island and white countertops
Inspiration for a large cottage u-shaped light wood floor, brown floor and wood ceiling open concept kitchen remodel in Los Angeles with a farmhouse sink, recessed-panel cabinets, white cabinets, marble countertops, metallic backsplash, porcelain backsplash, white appliances, an island and white countertops

The dark wood floors of the kitchen are balanced with white inset shaker cabinets with a light brown polished countertop. The wall cabinets feature glass doors and are topped with tall crown molding. Brass hardware has been used for all the cabinets. For the backsplash, we have used a soft beige. The countertop features a double bowl undermount sink with a gooseneck faucet. The windows feature roman shades in a floral print. A white BlueStar range is topped with a custom hood.
Project by Portland interior design studio Jenni Leasia Interior Design. Also serving Lake Oswego, West Linn, Vancouver, Sherwood, Camas, Oregon City, Beaverton, and the whole of Greater Portland.
For more about Jenni Leasia Interior Design, click here: https://www.jennileasiadesign.com/
To learn more about this project, click here:
https://www.jennileasiadesign.com/montgomery
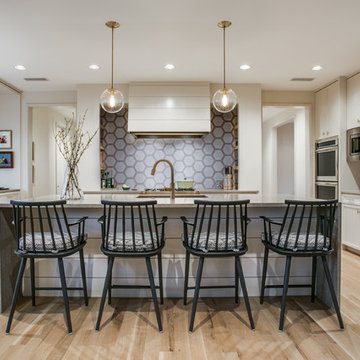
The kitchen is the hearth and the pulse of the campus with a centralized cooking location and direct views of the fireplace beyond in the family room. Here the artist finds a relationship to all parts of the house and yard with airy transitions in a timeless contemporary space. ©Shoot2Sell Photography
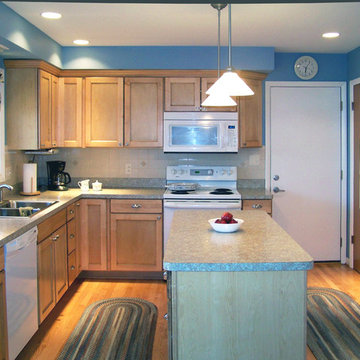
Mid Continent Cabinetry. Adams door style, Maple, Natural Chocolate Glaze. Photo by Noelle Tatro.
Elegant l-shaped eat-in kitchen photo in Detroit with a double-bowl sink, flat-panel cabinets, light wood cabinets, laminate countertops, white backsplash, porcelain backsplash and white appliances
Elegant l-shaped eat-in kitchen photo in Detroit with a double-bowl sink, flat-panel cabinets, light wood cabinets, laminate countertops, white backsplash, porcelain backsplash and white appliances
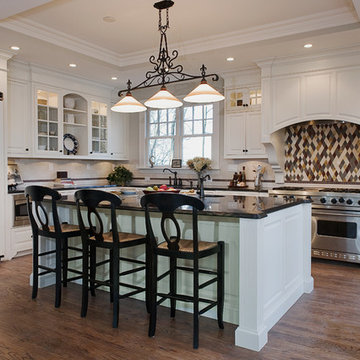
Large elegant l-shaped light wood floor eat-in kitchen photo in Boston with an undermount sink, beaded inset cabinets, white cabinets, granite countertops, multicolored backsplash, porcelain backsplash, white appliances and an island
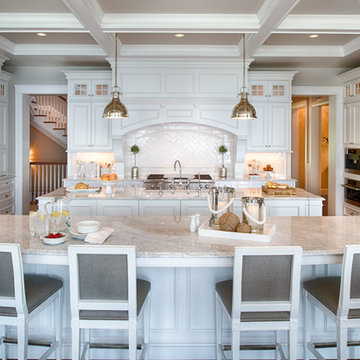
Denali Custom Homes
Huge beach style u-shaped medium tone wood floor and brown floor eat-in kitchen photo in Minneapolis with a farmhouse sink, shaker cabinets, white cabinets, marble countertops, white backsplash, porcelain backsplash, white appliances and two islands
Huge beach style u-shaped medium tone wood floor and brown floor eat-in kitchen photo in Minneapolis with a farmhouse sink, shaker cabinets, white cabinets, marble countertops, white backsplash, porcelain backsplash, white appliances and two islands
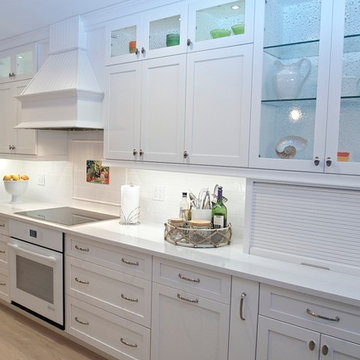
White kitchen cabinets by Da Vinci Cabinetry
Mid-sized transitional galley light wood floor open concept kitchen photo in Miami with a farmhouse sink, shaker cabinets, white cabinets, quartzite countertops, white backsplash, porcelain backsplash, white appliances and an island
Mid-sized transitional galley light wood floor open concept kitchen photo in Miami with a farmhouse sink, shaker cabinets, white cabinets, quartzite countertops, white backsplash, porcelain backsplash, white appliances and an island
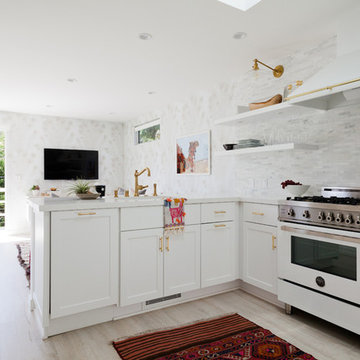
Mid-sized beach style u-shaped light wood floor open concept kitchen photo in Los Angeles with recessed-panel cabinets, white cabinets, marble countertops, white backsplash, porcelain backsplash, white appliances and no island
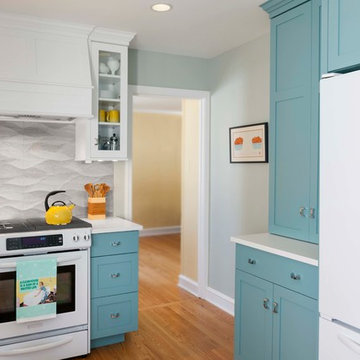
Courtney Apple Photography
Enclosed kitchen - mid-sized coastal l-shaped light wood floor enclosed kitchen idea in Philadelphia with an undermount sink, shaker cabinets, quartz countertops, gray backsplash, porcelain backsplash, white appliances and no island
Enclosed kitchen - mid-sized coastal l-shaped light wood floor enclosed kitchen idea in Philadelphia with an undermount sink, shaker cabinets, quartz countertops, gray backsplash, porcelain backsplash, white appliances and no island
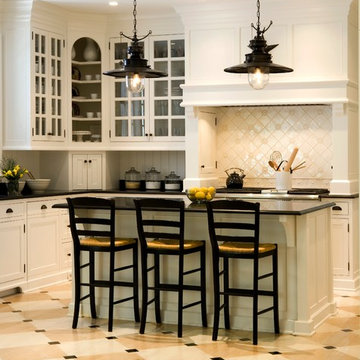
Eat-in kitchen - large traditional u-shaped porcelain tile eat-in kitchen idea in Charleston with a double-bowl sink, beaded inset cabinets, white cabinets, quartz countertops, black backsplash, porcelain backsplash, white appliances and an island
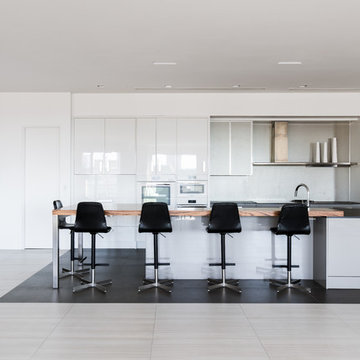
Costa Christ
Eat-in kitchen - large contemporary single-wall porcelain tile and gray floor eat-in kitchen idea in Dallas with an undermount sink, flat-panel cabinets, white cabinets, quartz countertops, gray backsplash, porcelain backsplash, white appliances and an island
Eat-in kitchen - large contemporary single-wall porcelain tile and gray floor eat-in kitchen idea in Dallas with an undermount sink, flat-panel cabinets, white cabinets, quartz countertops, gray backsplash, porcelain backsplash, white appliances and an island
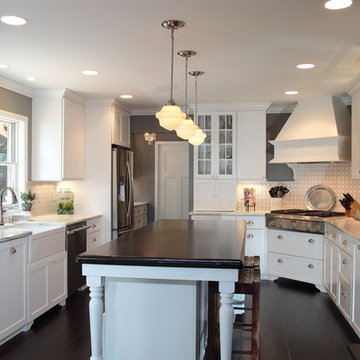
Newly remodeled kitchen with painted cabinetry, marble perimeter countertop, large island with solid wood countertop, hardwood hand scrapped flooring, tile backsplash, farm house sink, undercabinet lighting, pendant lighting
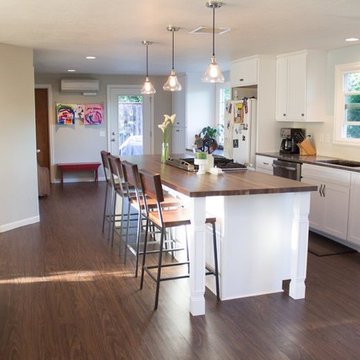
Example of a mid-sized transitional l-shaped dark wood floor and brown floor open concept kitchen design in Other with an undermount sink, shaker cabinets, white cabinets, wood countertops, white backsplash, porcelain backsplash, white appliances and an island
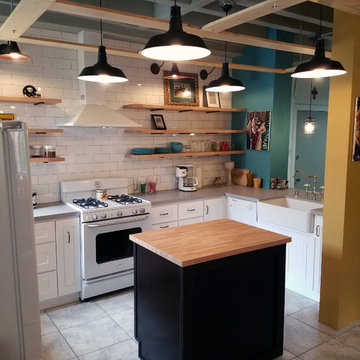
Mid-sized eclectic u-shaped ceramic tile open concept kitchen photo in Los Angeles with a farmhouse sink, shaker cabinets, white cabinets, quartzite countertops, white backsplash, porcelain backsplash, white appliances and an island
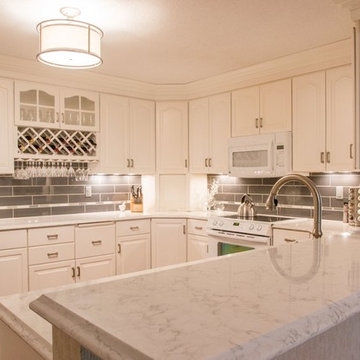
Lori Wiles Design
Example of a mid-sized transitional u-shaped medium tone wood floor eat-in kitchen design in Cedar Rapids with white cabinets, quartzite countertops, gray backsplash, porcelain backsplash, white appliances and no island
Example of a mid-sized transitional u-shaped medium tone wood floor eat-in kitchen design in Cedar Rapids with white cabinets, quartzite countertops, gray backsplash, porcelain backsplash, white appliances and no island
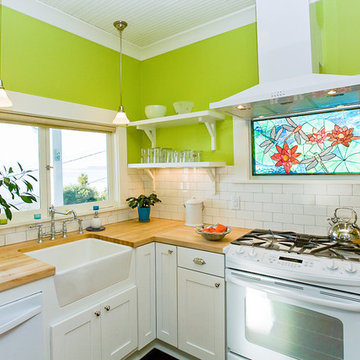
Inspiration for a large l-shaped dark wood floor enclosed kitchen remodel in Seattle with a farmhouse sink, louvered cabinets, white cabinets, wood countertops, white backsplash, porcelain backsplash, white appliances and no island
Kitchen with Porcelain Backsplash and White Appliances Ideas
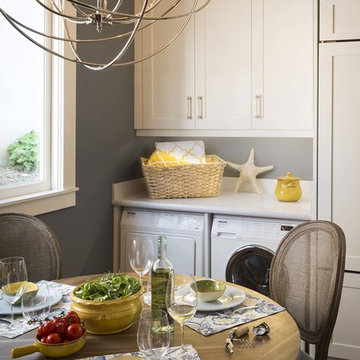
Due to limited space in the home, the laundry area was created in the dining space attached to the kitchen.
The window by the new laundry space was removed and replaced with upper cabinets.
The window in the existing breakfast nook was closed and replaced with a new large and efficient window that was centered on the wall
1

