Kitchen with White Appliances Ideas
Refine by:
Budget
Sort by:Popular Today
1 - 20 of 2,363 photos
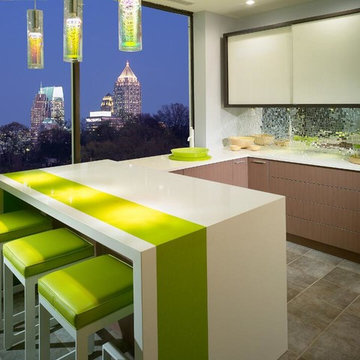
Small trendy u-shaped ceramic tile eat-in kitchen photo in DC Metro with flat-panel cabinets, an island, a single-bowl sink, white cabinets, laminate countertops, metallic backsplash, mirror backsplash and white appliances
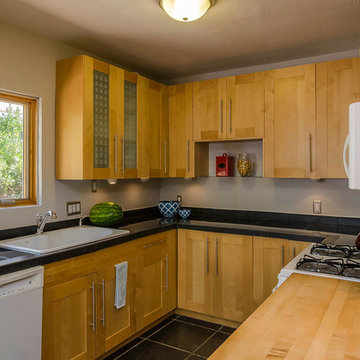
Brandon Banes, 360StyleTours.com
Inspiration for a small southwestern u-shaped slate floor open concept kitchen remodel in Albuquerque with a single-bowl sink, shaker cabinets, light wood cabinets, granite countertops, gray backsplash, white appliances and no island
Inspiration for a small southwestern u-shaped slate floor open concept kitchen remodel in Albuquerque with a single-bowl sink, shaker cabinets, light wood cabinets, granite countertops, gray backsplash, white appliances and no island

The beautiful honed marble mosaic tile backsplash was installed all the way up this wall, creating a gorgeous backdrop for the shelves, cabinets, and countertop.
Final photos by www.impressia.net

Kitchen Inspo modern farmhouse
Inspiration for a large cottage l-shaped dark wood floor and brown floor eat-in kitchen remodel in St Louis with shaker cabinets, an island, an undermount sink, blue cabinets, white appliances and gray countertops
Inspiration for a large cottage l-shaped dark wood floor and brown floor eat-in kitchen remodel in St Louis with shaker cabinets, an island, an undermount sink, blue cabinets, white appliances and gray countertops

The kitchen island painted in Sherwin Williams, ""Navel", boldly contrasts the stark white perimeter cabinets. By eliminating the formal dining room, we were able to incorporate a pantry and home office.

Example of a large trendy l-shaped light wood floor, beige floor and vaulted ceiling eat-in kitchen design in Dallas with an undermount sink, flat-panel cabinets, white cabinets, white backsplash, glass sheet backsplash, an island, beige countertops, onyx countertops and white appliances

Open concept kitchen - huge farmhouse l-shaped light wood floor and beige floor open concept kitchen idea in Salt Lake City with a farmhouse sink, beaded inset cabinets, white cabinets, quartzite countertops, beige backsplash, limestone backsplash, white appliances, two islands and beige countertops
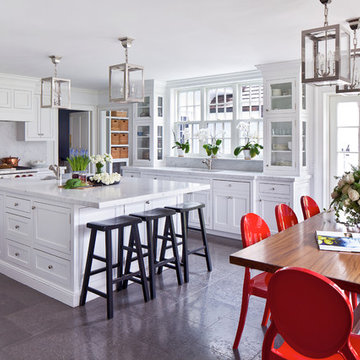
ChiChi Ubiña
Example of a large transitional u-shaped limestone floor open concept kitchen design in New York with an undermount sink, beaded inset cabinets, white cabinets, marble countertops, stone slab backsplash, white appliances and an island
Example of a large transitional u-shaped limestone floor open concept kitchen design in New York with an undermount sink, beaded inset cabinets, white cabinets, marble countertops, stone slab backsplash, white appliances and an island
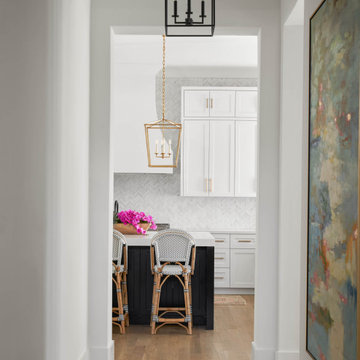
Inspiration for a large transitional u-shaped medium tone wood floor and brown floor eat-in kitchen remodel in Dallas with an undermount sink, shaker cabinets, white cabinets, quartz countertops, white backsplash, marble backsplash, white appliances, an island and white countertops

Inspiration for a small modern single-wall light wood floor and beige floor eat-in kitchen remodel in New York with a drop-in sink, flat-panel cabinets, white cabinets, white backsplash, white appliances, no island, solid surface countertops and stone slab backsplash

Photography: Stacy Zarin Goldberg
Small trendy l-shaped porcelain tile and brown floor open concept kitchen photo in DC Metro with a farmhouse sink, shaker cabinets, blue cabinets, wood countertops, white backsplash, ceramic backsplash, an island, white appliances and brown countertops
Small trendy l-shaped porcelain tile and brown floor open concept kitchen photo in DC Metro with a farmhouse sink, shaker cabinets, blue cabinets, wood countertops, white backsplash, ceramic backsplash, an island, white appliances and brown countertops
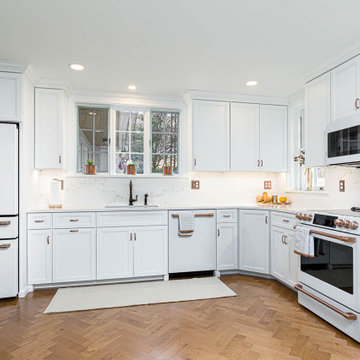
The maple cabinets with full-overlay doors were painted in matte white with copper hardware. The countertop and backsplash were Hanstone Quartz in the Strato color. It included a 30” single-basin sink in 14-gauge hammered copper. For the floor they chose Lauzan Maple Hardwood in the Sahara finish, installed in the herringbone pattern. And to really set off the kitchen, the old appliances were replaced with new GE Café appliances in their classy matte white with brushed copper accents.
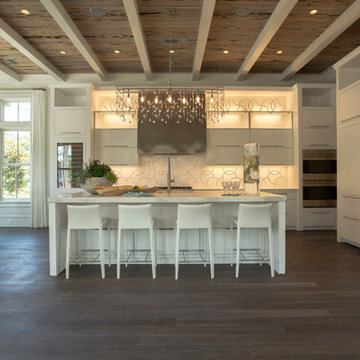
Horizontal Upper Cabinets
Sicis Tile Backsplash
African Marble Countertops
Mirror @ Island with Antique Patina
Custom Stainless Hood
Sub-Zero/Wolf Appliances
Photo Credit - Vie Magazine
Vie Magazine
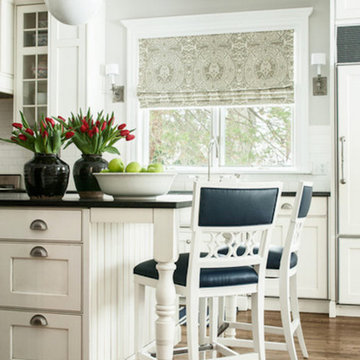
Gray kitchen
Large transitional l-shaped light wood floor eat-in kitchen photo in New York with recessed-panel cabinets, white cabinets, marble countertops, white backsplash, an island, a farmhouse sink, ceramic backsplash and white appliances
Large transitional l-shaped light wood floor eat-in kitchen photo in New York with recessed-panel cabinets, white cabinets, marble countertops, white backsplash, an island, a farmhouse sink, ceramic backsplash and white appliances
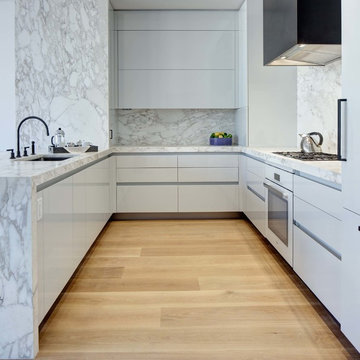
Example of a mid-sized trendy u-shaped eat-in kitchen design in New York with an undermount sink, flat-panel cabinets, white cabinets, granite countertops, gray backsplash, stone slab backsplash, white appliances and no island

Two Officine Gullo Kitchens, one indoor and one outdoor, embody the heart and soul of the living area of
a stunning Rancho Santa Fe Villa, curated by the American interior designer Susan Spath and her studio.
For this project, Susan Spath and her studio were looking for a company that could recreate timeless
settings that could be completely in line with the functional needs, lifestyle, and culinary habits of the client.
Officine Gullo, with its endless possibilities for customized style was the perfect answer to the needs of the US
designer, creating two unique kitchen solutions: indoor and outdoor.
The indoor kitchen is the main feature of a large living area that includes kitchen and dining room. Its
design features an elegant combination of materials and colors, where Pure White (RAL9010) woodwork,
Grey Vein marble, Light Grey (RAL7035) steel painted finishes, and iconic chromed brass finishes all come
together and blend in harmony.
The main cooking area consists of a Fiorentina 150 cooker, an extremely versatile, high-tech, and
functional model. It is flanked by two wood columns with a white lacquered finish for domestic appliances. The
cooking area has been completed with a sophisticated professional hood and enhanced with a Carrara
marble wall panel, which can be found on both countertops and cooking islands.
In the center of the living area are two symmetrical cooking islands, each one around 6.5 ft/2 meters long. The first cooking island acts as a recreational space and features a breakfast area with a cantilever top. The owners needed this area to be a place to spend everyday moments with family and friends and, at the occurrence, become a functional area for large ceremonies and banquets. The second island has been dedicated to preparing and washing food and has been specifically designed to be used by the chefs. The islands also contain a wine refrigerator and a pull-out TV.
The kitchen leads out directly into a leafy garden that can also be seen from the washing area window.
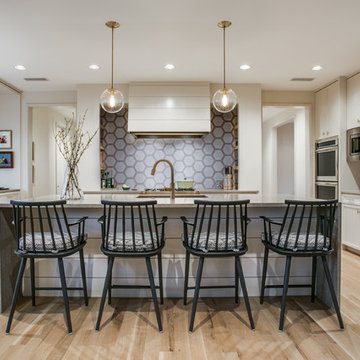
The kitchen is the hearth and the pulse of the campus with a centralized cooking location and direct views of the fireplace beyond in the family room. Here the artist finds a relationship to all parts of the house and yard with airy transitions in a timeless contemporary space. ©Shoot2Sell Photography
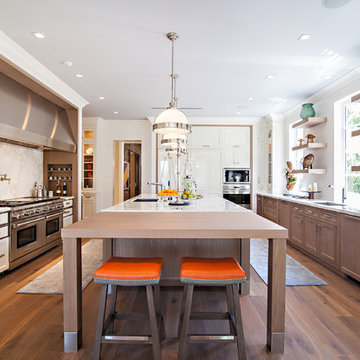
Dean Matthews
Huge transitional medium tone wood floor kitchen photo in Miami with an undermount sink, shaker cabinets, white cabinets, marble countertops, white backsplash, stone slab backsplash, white appliances and an island
Huge transitional medium tone wood floor kitchen photo in Miami with an undermount sink, shaker cabinets, white cabinets, marble countertops, white backsplash, stone slab backsplash, white appliances and an island
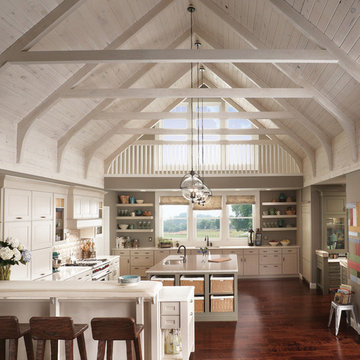
Inspiration for a large farmhouse u-shaped medium tone wood floor open concept kitchen remodel in Denver with an undermount sink, shaker cabinets, white cabinets, quartz countertops, white backsplash, ceramic backsplash, white appliances and an island
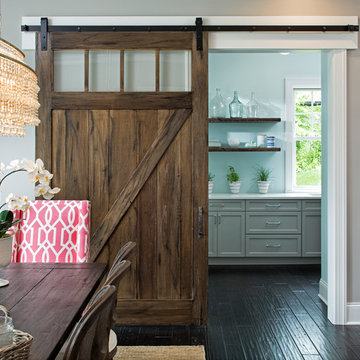
High-end appliances and a huge walk-in pantry make this kitchen a dream for everyday cooking and entertaining
Landmark Photography
Example of a huge transitional dark wood floor open concept kitchen design in Minneapolis with recessed-panel cabinets, white cabinets, quartz countertops, white appliances and an island
Example of a huge transitional dark wood floor open concept kitchen design in Minneapolis with recessed-panel cabinets, white cabinets, quartz countertops, white appliances and an island
Kitchen with White Appliances Ideas
1





