Kitchen with Brown Cabinets and White Appliances Ideas
Refine by:
Budget
Sort by:Popular Today
1 - 20 of 502 photos

The beautiful honed marble mosaic tile backsplash was installed all the way up this wall, creating a gorgeous backdrop for the shelves, cabinets, and countertop.
Final photos by www.impressia.net
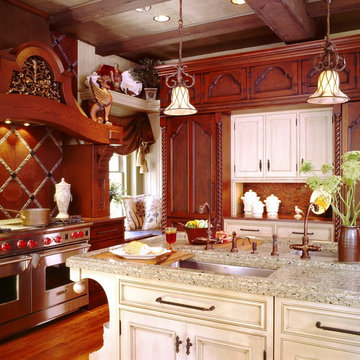
Cambria Quartz and Granite Countertops
Large elegant dark wood floor eat-in kitchen photo in DC Metro with an undermount sink, raised-panel cabinets, brown cabinets, quartz countertops, brown backsplash, stone tile backsplash and white appliances
Large elegant dark wood floor eat-in kitchen photo in DC Metro with an undermount sink, raised-panel cabinets, brown cabinets, quartz countertops, brown backsplash, stone tile backsplash and white appliances
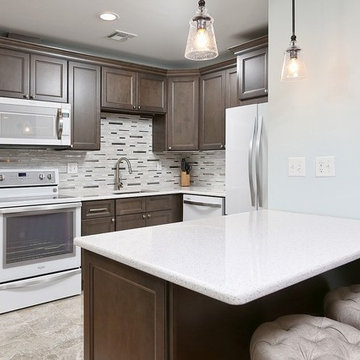
Ronald Bruce
Example of a mid-sized minimalist u-shaped ceramic tile and beige floor enclosed kitchen design in Philadelphia with an undermount sink, recessed-panel cabinets, brown cabinets, quartz countertops, white backsplash, matchstick tile backsplash, white appliances and a peninsula
Example of a mid-sized minimalist u-shaped ceramic tile and beige floor enclosed kitchen design in Philadelphia with an undermount sink, recessed-panel cabinets, brown cabinets, quartz countertops, white backsplash, matchstick tile backsplash, white appliances and a peninsula
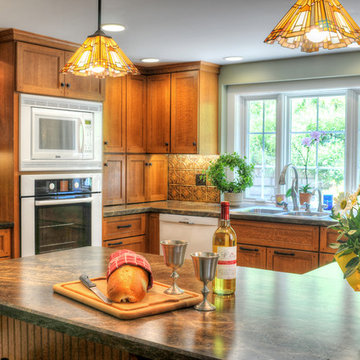
Example of a mid-sized classic u-shaped medium tone wood floor and brown floor eat-in kitchen design in Boston with a double-bowl sink, glass-front cabinets, brown cabinets, laminate countertops, brown backsplash, white appliances, metal backsplash and no island
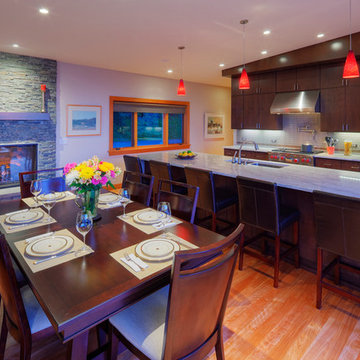
Photo by Dan Tyrpak photographic
Eat-in kitchen - large contemporary galley light wood floor and brown floor eat-in kitchen idea in Seattle with an undermount sink, flat-panel cabinets, brown cabinets, granite countertops, gray backsplash, glass tile backsplash, white appliances and an island
Eat-in kitchen - large contemporary galley light wood floor and brown floor eat-in kitchen idea in Seattle with an undermount sink, flat-panel cabinets, brown cabinets, granite countertops, gray backsplash, glass tile backsplash, white appliances and an island
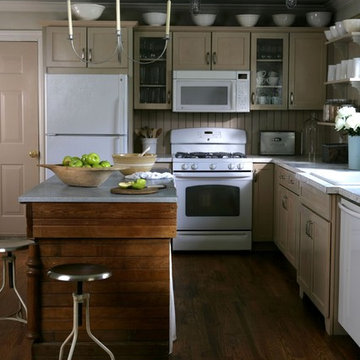
Inspiration for an eclectic l-shaped kitchen remodel in New York with a drop-in sink, brown cabinets and white appliances
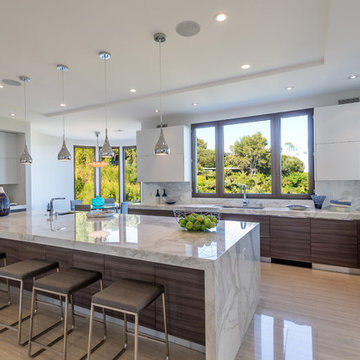
Linda Kasian Photography
www.iphotographyhomes.com
Eat-in kitchen - contemporary porcelain tile eat-in kitchen idea in Los Angeles with a single-bowl sink, flat-panel cabinets, brown cabinets, marble countertops, multicolored backsplash, stone slab backsplash, white appliances and an island
Eat-in kitchen - contemporary porcelain tile eat-in kitchen idea in Los Angeles with a single-bowl sink, flat-panel cabinets, brown cabinets, marble countertops, multicolored backsplash, stone slab backsplash, white appliances and an island
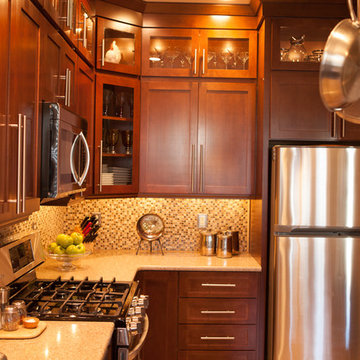
Robbinsville, NJ Kitchen remodel
Our homeowner wanted to update the builders standard kitchen cabinets, with so many options available we where able to find a perfect blend that fit the budget and met the homeowner's expectations. Mission Maple with cognac finish cabinets matched with Silestone quartz tops created the look of this contemporary townhouse. Many thanks to all who worked on this project, especially our homeowner Peter.
Photography by AJ. Malave
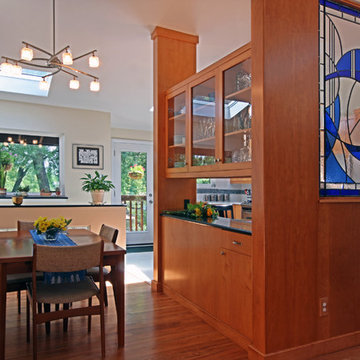
The kitchen of this late-1950s ranch home was separated from the dining and living areas by two walls. To gain more storage and create a sense of openness, two banks of custom cabinetry replace the walls. The installation of multiple skylights floods the space with light. The remodel respects the mid-20th century lines of the home while giving it a 21st century freshness. Photo by Mosby Building Arts.
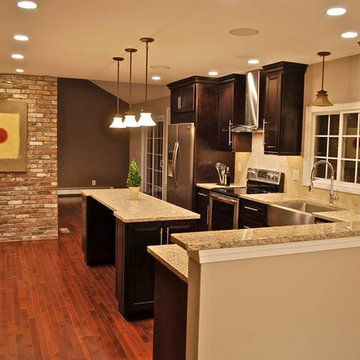
Inspiration for a mid-sized timeless l-shaped eat-in kitchen remodel in Other with an island, flat-panel cabinets, brown cabinets, granite countertops, beige backsplash, white appliances and a farmhouse sink
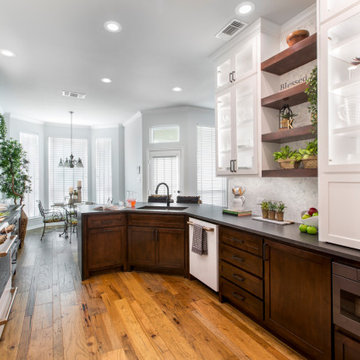
The existing step-up pony wall was removed from the bar area to create a sleek level countertop. A convenient trash roll-out was installed in the cabinet beside the new under-mount sink, and a storage roll-out was added in the cabinet directly below the sink for easy access to cleaning supplies.
Final photos by www.impressia.net
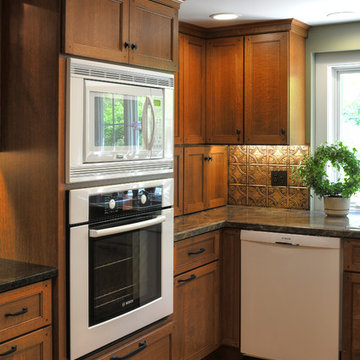
Example of a mid-sized classic u-shaped medium tone wood floor and brown floor eat-in kitchen design in Boston with a double-bowl sink, glass-front cabinets, brown cabinets, laminate countertops, brown backsplash, white appliances, metal backsplash and no island
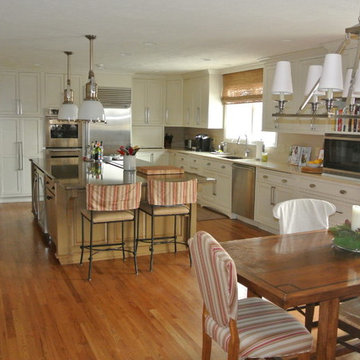
Lisza Coffey
Eat-in kitchen - large transitional l-shaped medium tone wood floor and brown floor eat-in kitchen idea in Omaha with a double-bowl sink, beaded inset cabinets, brown cabinets, beige backsplash, porcelain backsplash, white appliances, an island and beige countertops
Eat-in kitchen - large transitional l-shaped medium tone wood floor and brown floor eat-in kitchen idea in Omaha with a double-bowl sink, beaded inset cabinets, brown cabinets, beige backsplash, porcelain backsplash, white appliances, an island and beige countertops
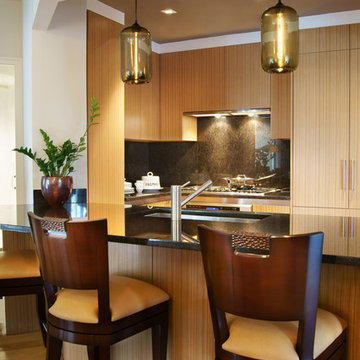
Peter Rymwid Photography
Example of a small minimalist u-shaped light wood floor open concept kitchen design in New York with a single-bowl sink, flat-panel cabinets, brown cabinets, granite countertops, black backsplash, stone slab backsplash, white appliances and a peninsula
Example of a small minimalist u-shaped light wood floor open concept kitchen design in New York with a single-bowl sink, flat-panel cabinets, brown cabinets, granite countertops, black backsplash, stone slab backsplash, white appliances and a peninsula
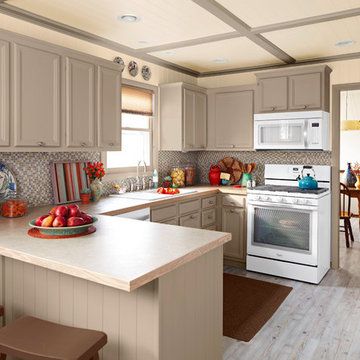
Surround yourself in warmth and comfort by using rich colors to give your space a sense of wholeness and stability. Create a cozy—not gloomy—look by using a balanced palette.
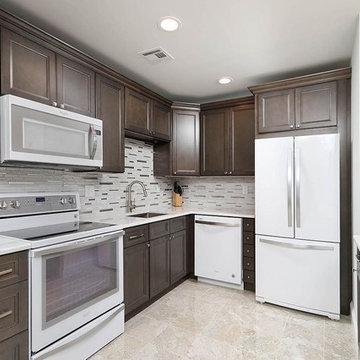
Ronald Bruce
Mid-sized minimalist u-shaped ceramic tile and beige floor enclosed kitchen photo in Philadelphia with an undermount sink, recessed-panel cabinets, brown cabinets, quartz countertops, white backsplash, matchstick tile backsplash, white appliances and no island
Mid-sized minimalist u-shaped ceramic tile and beige floor enclosed kitchen photo in Philadelphia with an undermount sink, recessed-panel cabinets, brown cabinets, quartz countertops, white backsplash, matchstick tile backsplash, white appliances and no island
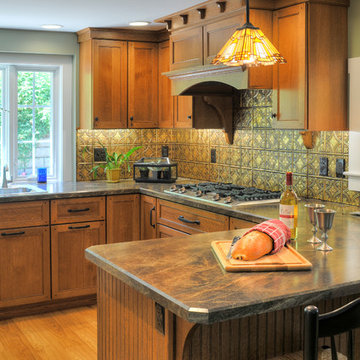
Inspiration for a mid-sized timeless u-shaped medium tone wood floor and brown floor eat-in kitchen remodel in Boston with a double-bowl sink, glass-front cabinets, brown cabinets, laminate countertops, brown backsplash, white appliances, metal backsplash and no island
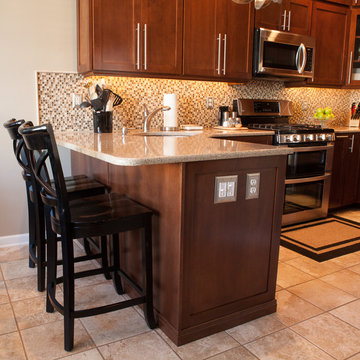
Robbinsville, NJ Kitchen remodel
Our homeowner wanted to update the builders standard kitchen cabinets, with so many options available we where able to find a perfect blend that fit the budget and met the homeowner's expectations. Mission Maple with cognac finish cabinets matched with Silestone quartz tops created the look of this contemporary townhouse. Many thanks to all who worked on this project, especially our homeowner Peter.
Photography by AJ. Malave
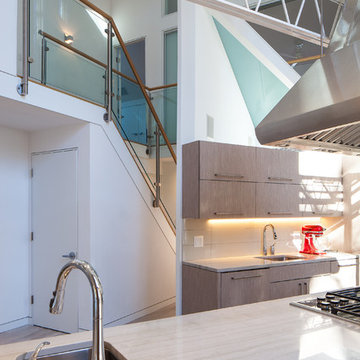
Our design for the expansion and gut renovation of a small 1200 square foot house in a residential neighborhood triples is size, and reworks the living arrangement. The rear addition takes advantage of southern exposure with a "greenhouse" room that provides solar heat gain in winter, shading in summer, and a vast connection to the rear yard.
Architecturally, we used an approach we call "willful practicality." The new soaring ceiling ties together first and second floors in a dramatic volumetric expansion of space, while providing increased ventilation and daylighting from greenhouse to operable windows and skylights at the peak. Exterior pockets of space are created from curved forces pushing in from outside to form cedar clad porch and stoop.
Sustainable design is employed throughout all materials, energy systems and insulation. Masonry exterior walls and concrete floors provide thermal mass for the interior by insulating the exterior. An ERV system facilitates increased air changes and minimizes changes to the interior air temperature. Energy and water saving features and renewable, non-toxic materal selections are important aspects of the house design. Environmental community issues are addressed with a drywell in the side yard to mitigate rain runoff into the town sewer system. The long sloping south facing roof is in anticipation of future solar panels, with the standing seam metal roof providing anchoring opportunities for the panels.
The exterior walls are clad in stucco, cedar, and cement-fiber panels defining different areas of the house. Closed cell spray insulation is applied to exterior walls and roof, giving the house an "air-tight" seal against air infiltration and a high R-value. The ERV system provides the ventilation needed with this tight envelope. The interior comfort level and economizing are the beneficial results of the building methods and systems employed in the house.
Photographer: Peter Kubilus
Kitchen with Brown Cabinets and White Appliances Ideas
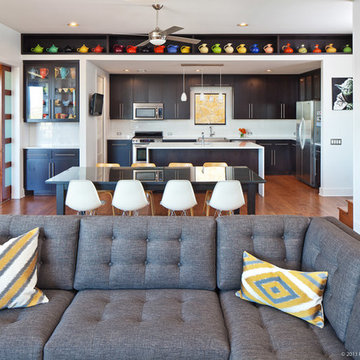
Atelier Wong Photography
Large minimalist u-shaped medium tone wood floor kitchen photo in Austin with flat-panel cabinets, brown cabinets, white appliances and an island
Large minimalist u-shaped medium tone wood floor kitchen photo in Austin with flat-panel cabinets, brown cabinets, white appliances and an island
1





