Kitchen with Light Wood Cabinets and White Appliances Ideas
Refine by:
Budget
Sort by:Popular Today
1 - 20 of 3,040 photos

Roger Turk - Northlight Photography
Inspiration for a small contemporary galley porcelain tile enclosed kitchen remodel in Seattle with an undermount sink, recessed-panel cabinets, light wood cabinets, granite countertops, multicolored backsplash, stone tile backsplash, white appliances and no island
Inspiration for a small contemporary galley porcelain tile enclosed kitchen remodel in Seattle with an undermount sink, recessed-panel cabinets, light wood cabinets, granite countertops, multicolored backsplash, stone tile backsplash, white appliances and no island
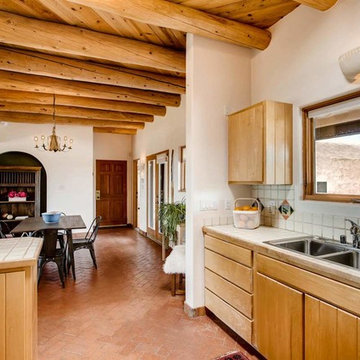
Barker Realty
Mid-sized southwest u-shaped brick floor and brown floor eat-in kitchen photo in Other with a double-bowl sink, flat-panel cabinets, light wood cabinets, tile countertops, white backsplash, ceramic backsplash, white appliances and a peninsula
Mid-sized southwest u-shaped brick floor and brown floor eat-in kitchen photo in Other with a double-bowl sink, flat-panel cabinets, light wood cabinets, tile countertops, white backsplash, ceramic backsplash, white appliances and a peninsula

Example of a trendy galley light wood floor and beige floor kitchen design in Seattle with an undermount sink, flat-panel cabinets, light wood cabinets, beige backsplash, white appliances, an island and white countertops
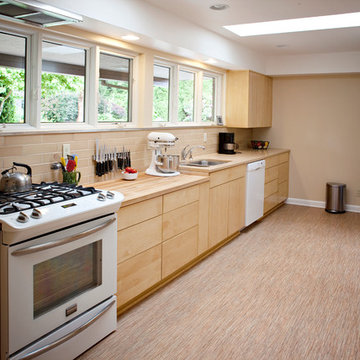
This is a kitchen remodel by Sitka Projects of Portland, Oregon. Featured in this kitchen are full overlay style cabinetry w/ maple slab doors, Salice push open hardware and a custom cut butcher block counter section.
Photo by Acorn Studios
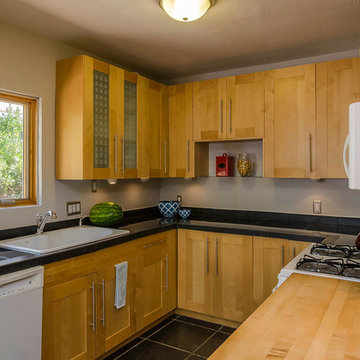
Brandon Banes, 360StyleTours.com
Inspiration for a small southwestern u-shaped slate floor open concept kitchen remodel in Albuquerque with a single-bowl sink, shaker cabinets, light wood cabinets, granite countertops, gray backsplash, white appliances and no island
Inspiration for a small southwestern u-shaped slate floor open concept kitchen remodel in Albuquerque with a single-bowl sink, shaker cabinets, light wood cabinets, granite countertops, gray backsplash, white appliances and no island
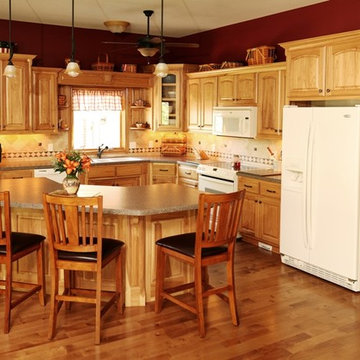
Example of a mid-sized classic l-shaped medium tone wood floor and brown floor open concept kitchen design in Wichita with a double-bowl sink, raised-panel cabinets, light wood cabinets, laminate countertops, beige backsplash, ceramic backsplash, white appliances, an island and brown countertops
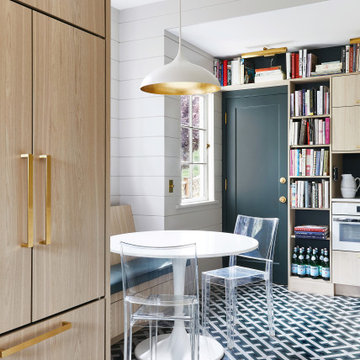
Example of a trendy painted wood floor kitchen pantry design in San Francisco with an integrated sink, flat-panel cabinets, light wood cabinets, solid surface countertops, white backsplash, ceramic backsplash, white appliances and white countertops

Example of a small mountain style single-wall medium tone wood floor and brown floor kitchen design in Columbus with a farmhouse sink, shaker cabinets, light wood cabinets, marble countertops, white backsplash, white appliances and white countertops
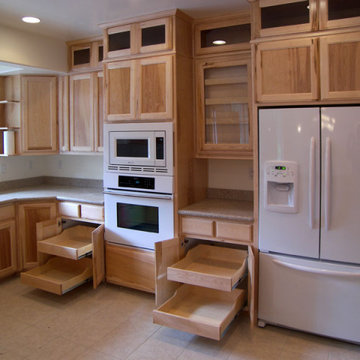
This kitchen has lazy susans, a spice door, and pullout shelves.
Example of a kitchen design in Other with shaker cabinets, light wood cabinets, white appliances, no island and gray countertops
Example of a kitchen design in Other with shaker cabinets, light wood cabinets, white appliances, no island and gray countertops
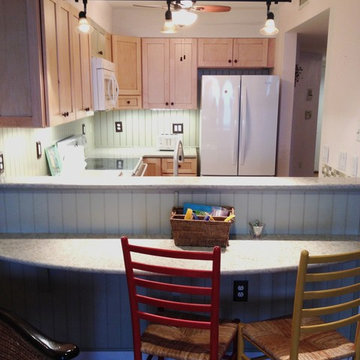
Kitchen - small coastal u-shaped medium tone wood floor kitchen idea in New York with recessed-panel cabinets, light wood cabinets, quartz countertops, green backsplash, glass tile backsplash, white appliances and a farmhouse sink
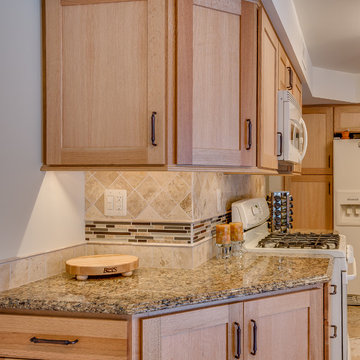
Arts and crafts u-shaped eat-in kitchen photo in Detroit with an undermount sink, shaker cabinets, light wood cabinets, quartz countertops, beige backsplash, stone tile backsplash and white appliances
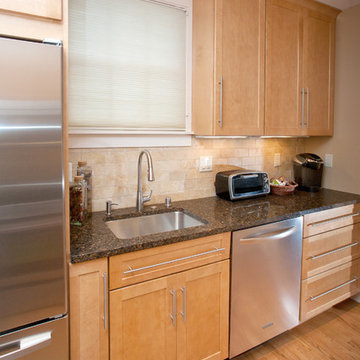
Small transitional galley medium tone wood floor eat-in kitchen photo in Other with an undermount sink, recessed-panel cabinets, light wood cabinets, quartz countertops, beige backsplash, stone tile backsplash, white appliances and no island

Cabinet Detail - Roll out Trays - Green Home Remodel – Clean and Green on a Budget – with Flair
Close up shows roll out trays to keep pots and pans close at hand.
Today many families with young children put health and safety first among their priorities for their homes. Young families are often on a budget as well, and need to save in important areas such as energy costs by creating more efficient homes. In this major kitchen remodel and addition project, environmentally sustainable solutions were on top of the wish list producing a wonderfully remodeled home that is clean and green, coming in on time and on budget.
‘g’ Green Design Center was the first and only stop when the homeowners of this mid-sized Cape-style home were looking for assistance. They had a rough idea of the layout they were hoping to create and came to ‘g’ for design and materials. Nicole Goldman, of ‘g’ did the space planning and kitchen design, and worked with Greg Delory of Greg DeLory Home Design for the exterior architectural design and structural design components. All the finishes were selected with ‘g’ and the homeowners. All are sustainable, non-toxic and in the case of the insulation, extremely energy efficient.
Beginning in the kitchen, the separating wall between the old kitchen and hallway was removed, creating a large open living space for the family. The existing oak cabinetry was removed and new, plywood and solid wood cabinetry from Canyon Creek, with no-added urea formaldehyde (NAUF) in the glues or finishes was installed. Existing strand woven bamboo which had been recently installed in the adjacent living room, was extended into the new kitchen space, and the new addition that was designed to hold a new dining room, mudroom, and covered porch entry. The same wood was installed in the master bedroom upstairs, creating consistency throughout the home and bringing a serene look throughout.
The kitchen cabinetry is in an Alder wood with a natural finish. The countertops are Eco By Cosentino; A Cradle to Cradle manufactured materials of recycled (75%) glass, with natural stone, quartz, resin and pigments, that is a maintenance-free durable product with inherent anti-bacterial qualities.
In the first floor bathroom, all recycled-content tiling was utilized from the shower surround, to the flooring, and the same eco-friendly cabinetry and counter surfaces were installed. The similarity of materials from one room creates a cohesive look to the home, and aided in budgetary and scheduling issues throughout the project.
Throughout the project UltraTouch insulation was installed following an initial energy audit that availed the homeowners of about $1,500 in rebate funds to implement energy improvements. Whenever ‘g’ Green Design Center begins a project such as a remodel or addition, the first step is to understand the energy situation in the home and integrate the recommended improvements into the project as a whole.
Also used throughout were the AFM Safecoat Zero VOC paints which have no fumes, or off gassing and allowed the family to remain in the home during construction and painting without concern for exposure to fumes.
Dan Cutrona Photography
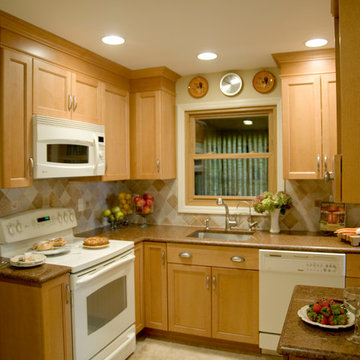
Eat-in kitchen - small l-shaped linoleum floor eat-in kitchen idea in New York with an undermount sink, recessed-panel cabinets, light wood cabinets, granite countertops, multicolored backsplash, ceramic backsplash and white appliances
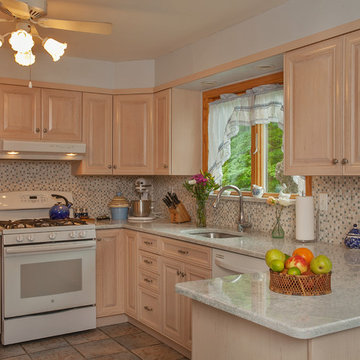
You would think this Alpine stained kitchen would be cold, just like the Alps but it's warm and inviting. The Cambria countertops in Montgomery are luxurious and create an element of luxuxry. The backsplash ads an additional layer of texture that mimicks all the colors in the maple cabinets and countertop. That's what a backsplash should do, pull the whole design together. The room is light, yet warm and inviting. The additional of the small crown modling trim is a subtle accent that frames the room, just like the kick plate.
Cabinet refacing can be done in wood or maintenance free laminate. It's all about your personal style. This design along with the quality materials will stand the test of time. Cabinet refacing, saving up to 50% the cost of refacing, allowed for these additional details that really make this design elegant and transitional.
David Glasofer

The open plan kitchen mixes simple wood-grained IKEA cabinets with a classic 1952 vintage O'Keefe & Merritt double oven, offset by a custom installation of vintage hand-painted Spanish tiles as a backsplash, set into classic subway tile.
Photo by Bret Gum for Flea Market Decor Magazine
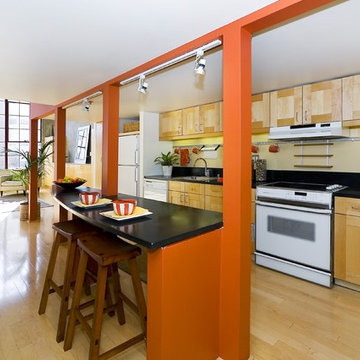
Open concept kitchen - contemporary single-wall open concept kitchen idea in San Francisco with white appliances and light wood cabinets
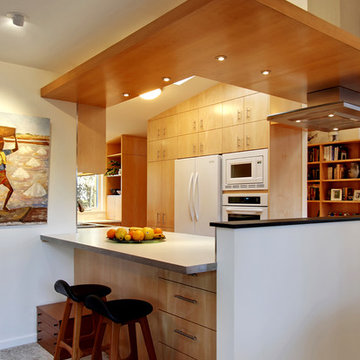
Tucker English
Enclosed kitchen - contemporary enclosed kitchen idea in Seattle with flat-panel cabinets, light wood cabinets and white appliances
Enclosed kitchen - contemporary enclosed kitchen idea in Seattle with flat-panel cabinets, light wood cabinets and white appliances

Aaron Johnston
Eat-in kitchen - mid-sized country l-shaped ceramic tile eat-in kitchen idea in DC Metro with a farmhouse sink, flat-panel cabinets, light wood cabinets, tile countertops, white appliances and no island
Eat-in kitchen - mid-sized country l-shaped ceramic tile eat-in kitchen idea in DC Metro with a farmhouse sink, flat-panel cabinets, light wood cabinets, tile countertops, white appliances and no island
Kitchen with Light Wood Cabinets and White Appliances Ideas
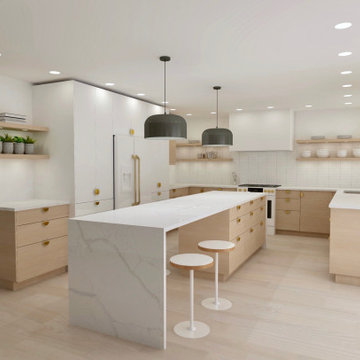
This kitchen design features an island that extends into the old breakfast nook. It has stools on both sides to offer family style seating.
Mid-sized 1950s u-shaped light wood floor and beige floor open concept kitchen photo in Detroit with a double-bowl sink, flat-panel cabinets, light wood cabinets, quartz countertops, white backsplash, subway tile backsplash, white appliances, an island and white countertops
Mid-sized 1950s u-shaped light wood floor and beige floor open concept kitchen photo in Detroit with a double-bowl sink, flat-panel cabinets, light wood cabinets, quartz countertops, white backsplash, subway tile backsplash, white appliances, an island and white countertops
1





