Kitchen with Open Cabinets and White Appliances Ideas
Refine by:
Budget
Sort by:Popular Today
1 - 20 of 359 photos

Kitchen Designer: Tim Schultz
Inspiration for a timeless kitchen remodel in Seattle with white appliances, open cabinets, white cabinets, white backsplash and subway tile backsplash
Inspiration for a timeless kitchen remodel in Seattle with white appliances, open cabinets, white cabinets, white backsplash and subway tile backsplash
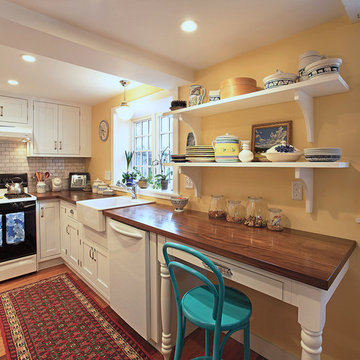
I used Black Walnut Countertops from Craft Art paired with classic white flush mount cabinets with Restoration Hardware pulls. The open shelving displays the owners pottery. The goal was to create a bright new space for the client while maintaining the look and feel of their over 200 year old colonial home.
Eric Luciano Photographer
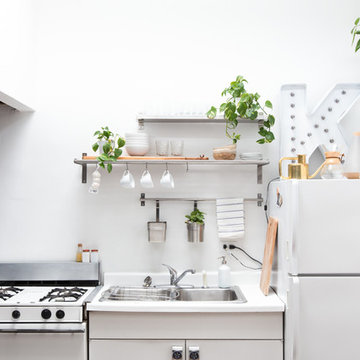
Carolina Rodriguez
Example of a danish single-wall kitchen design in Chicago with a double-bowl sink, white appliances, no island and open cabinets
Example of a danish single-wall kitchen design in Chicago with a double-bowl sink, white appliances, no island and open cabinets
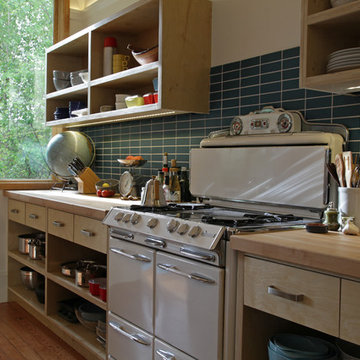
The kitchen design complements the original Victorian details and features Heath Ceramic tiles. New custom cabinetry, built on-site, fits around the antique oven. The island includes a custom concrete countertop with a functional sink.
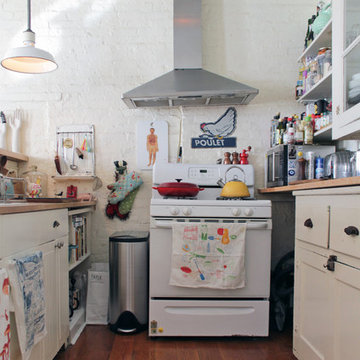
Photo: Laura Garner © 2014 Houzz
Inspiration for a shabby-chic style u-shaped medium tone wood floor kitchen remodel in New York with open cabinets, white cabinets, wood countertops and white appliances
Inspiration for a shabby-chic style u-shaped medium tone wood floor kitchen remodel in New York with open cabinets, white cabinets, wood countertops and white appliances
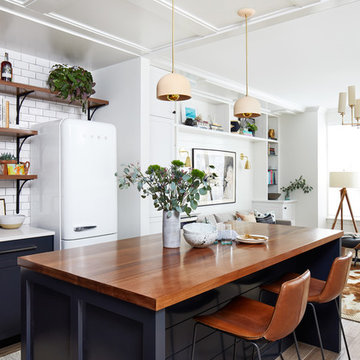
Stacy Goldberg
Open concept kitchen - transitional open concept kitchen idea in DC Metro with a farmhouse sink, open cabinets, wood countertops, white backsplash, subway tile backsplash, white appliances and an island
Open concept kitchen - transitional open concept kitchen idea in DC Metro with a farmhouse sink, open cabinets, wood countertops, white backsplash, subway tile backsplash, white appliances and an island
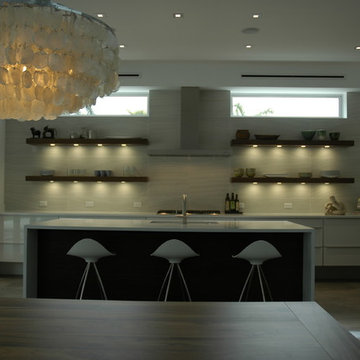
Rob Bramhall
Mid-sized minimalist galley porcelain tile eat-in kitchen photo in Miami with an undermount sink, open cabinets, white cabinets, quartzite countertops, white backsplash, cement tile backsplash, white appliances and an island
Mid-sized minimalist galley porcelain tile eat-in kitchen photo in Miami with an undermount sink, open cabinets, white cabinets, quartzite countertops, white backsplash, cement tile backsplash, white appliances and an island
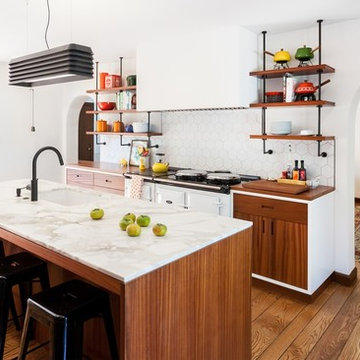
Inspiration for a mediterranean medium tone wood floor kitchen remodel in Sacramento with an undermount sink, open cabinets, white backsplash, an island and white appliances
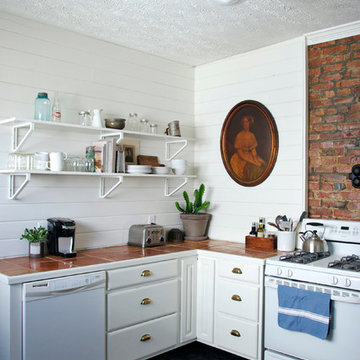
Example of a cottage l-shaped kitchen design in Nashville with white cabinets, tile countertops, white appliances, no island and open cabinets
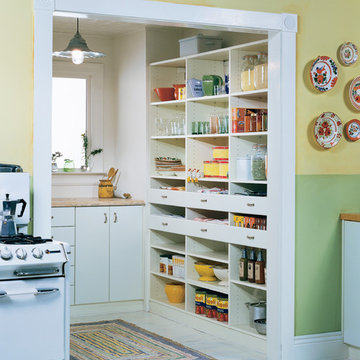
Cubies offer storage for dishes and provisions.
Example of a mid-sized cottage chic single-wall painted wood floor kitchen pantry design in Nashville with open cabinets, white cabinets, wood countertops and white appliances
Example of a mid-sized cottage chic single-wall painted wood floor kitchen pantry design in Nashville with open cabinets, white cabinets, wood countertops and white appliances
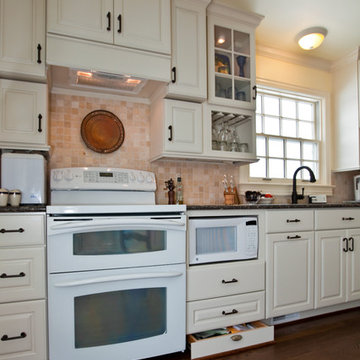
Example of a mid-sized classic galley medium tone wood floor eat-in kitchen design in DC Metro with a triple-bowl sink, open cabinets, quartz countertops, black backsplash, terra-cotta backsplash, white appliances and an island
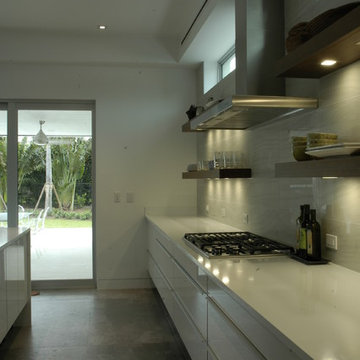
Rob Bramhall
Inspiration for a mid-sized modern galley porcelain tile eat-in kitchen remodel in Miami with an undermount sink, open cabinets, white cabinets, quartzite countertops, white backsplash, cement tile backsplash, white appliances and an island
Inspiration for a mid-sized modern galley porcelain tile eat-in kitchen remodel in Miami with an undermount sink, open cabinets, white cabinets, quartzite countertops, white backsplash, cement tile backsplash, white appliances and an island
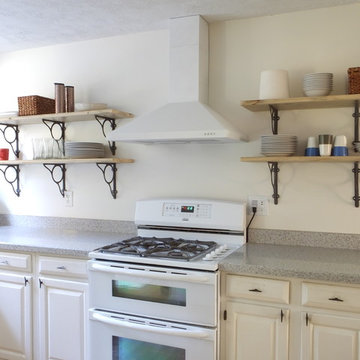
Simple, open shelving kitchen update. Christina Orleans
Example of a classic u-shaped eat-in kitchen design in Baltimore with an integrated sink, open cabinets, white backsplash and white appliances
Example of a classic u-shaped eat-in kitchen design in Baltimore with an integrated sink, open cabinets, white backsplash and white appliances
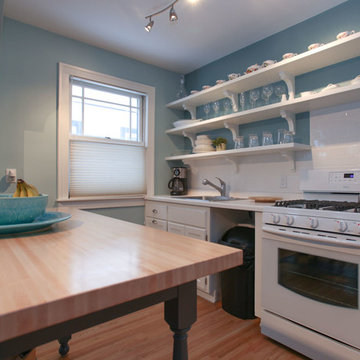
Photo By: Hannah Lloyd
Eat-in kitchen - small transitional single-wall light wood floor eat-in kitchen idea in Minneapolis with a single-bowl sink, open cabinets, white cabinets, laminate countertops, white backsplash, subway tile backsplash, white appliances and an island
Eat-in kitchen - small transitional single-wall light wood floor eat-in kitchen idea in Minneapolis with a single-bowl sink, open cabinets, white cabinets, laminate countertops, white backsplash, subway tile backsplash, white appliances and an island
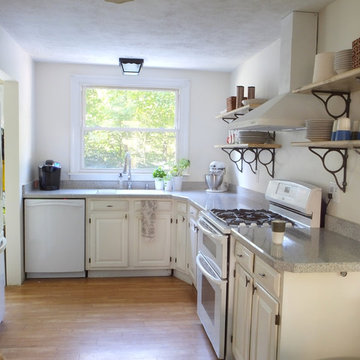
Simple, neutral kitchen with open shelves. Christina Orleans
Elegant u-shaped eat-in kitchen photo in Baltimore with an integrated sink, open cabinets, distressed cabinets, laminate countertops, white backsplash and white appliances
Elegant u-shaped eat-in kitchen photo in Baltimore with an integrated sink, open cabinets, distressed cabinets, laminate countertops, white backsplash and white appliances
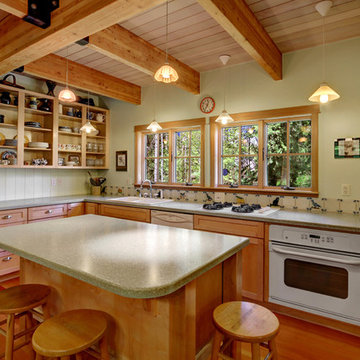
Example of a mid-sized cottage l-shaped medium tone wood floor eat-in kitchen design in Seattle with a double-bowl sink, open cabinets, medium tone wood cabinets, white appliances and an island
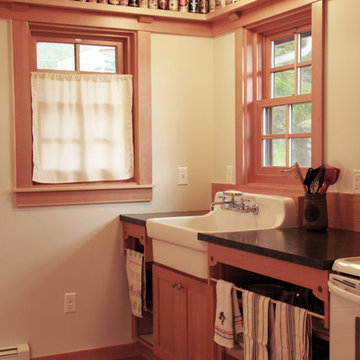
Photo by Lewis E. Johnson
Example of a small classic single-wall bamboo floor and brown floor open concept kitchen design in Portland with a farmhouse sink, open cabinets, medium tone wood cabinets, solid surface countertops, brown backsplash, white appliances and no island
Example of a small classic single-wall bamboo floor and brown floor open concept kitchen design in Portland with a farmhouse sink, open cabinets, medium tone wood cabinets, solid surface countertops, brown backsplash, white appliances and no island
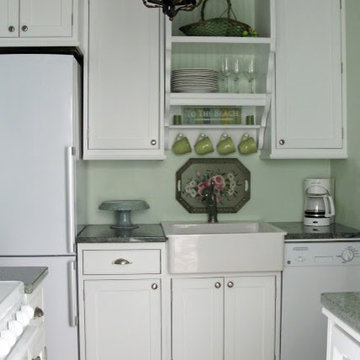
Inspiration for a timeless kitchen remodel in Chicago with open cabinets and white appliances
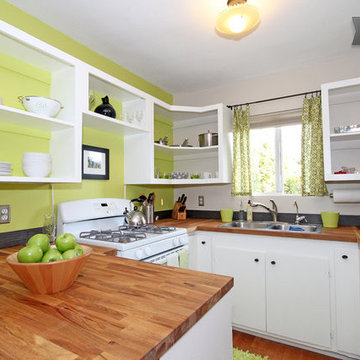
Sean, AirBnb
Inspiration for a contemporary u-shaped open concept kitchen remodel in San Diego with a double-bowl sink, open cabinets, white cabinets, wood countertops, gray backsplash, ceramic backsplash and white appliances
Inspiration for a contemporary u-shaped open concept kitchen remodel in San Diego with a double-bowl sink, open cabinets, white cabinets, wood countertops, gray backsplash, ceramic backsplash and white appliances
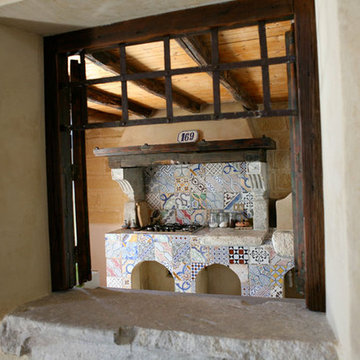
Antique French country side sink with a whimsical limestone brass faucet. This Southern Mediterranean kitchen was designed with antique limestone elements by Ancient Surfaces.
Time to infuse a small piece of Italy in your own home.
Kitchen with Open Cabinets and White Appliances Ideas
1





