Kitchen with Laminate Countertops and White Appliances Ideas
Refine by:
Budget
Sort by:Popular Today
1 - 20 of 3,752 photos
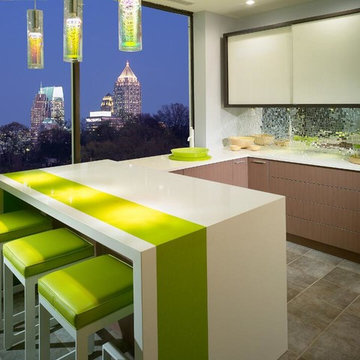
Small trendy u-shaped ceramic tile eat-in kitchen photo in DC Metro with flat-panel cabinets, an island, a single-bowl sink, white cabinets, laminate countertops, metallic backsplash, mirror backsplash and white appliances
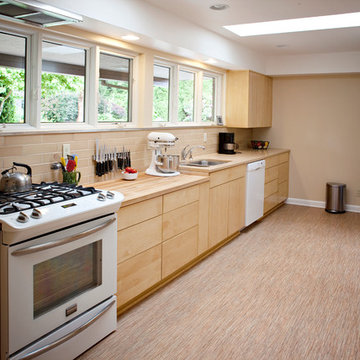
This is a kitchen remodel by Sitka Projects of Portland, Oregon. Featured in this kitchen are full overlay style cabinetry w/ maple slab doors, Salice push open hardware and a custom cut butcher block counter section.
Photo by Acorn Studios
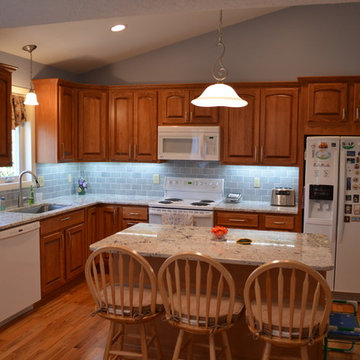
Louis Cook
Inspiration for a mid-sized timeless l-shaped light wood floor open concept kitchen remodel in Bridgeport with a single-bowl sink, raised-panel cabinets, medium tone wood cabinets, laminate countertops, blue backsplash, ceramic backsplash and white appliances
Inspiration for a mid-sized timeless l-shaped light wood floor open concept kitchen remodel in Bridgeport with a single-bowl sink, raised-panel cabinets, medium tone wood cabinets, laminate countertops, blue backsplash, ceramic backsplash and white appliances
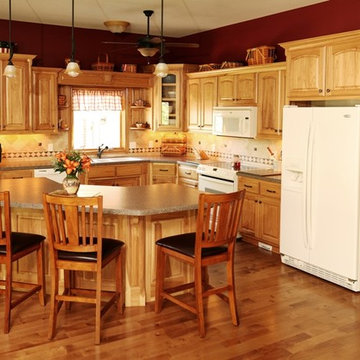
Example of a mid-sized classic l-shaped medium tone wood floor and brown floor open concept kitchen design in Wichita with a double-bowl sink, raised-panel cabinets, light wood cabinets, laminate countertops, beige backsplash, ceramic backsplash, white appliances, an island and brown countertops
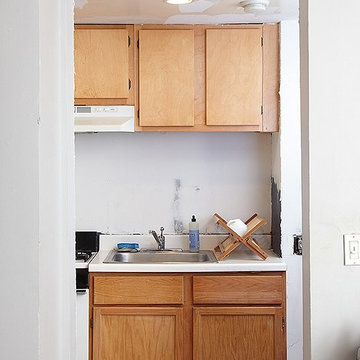
The Cabinets BEFORE: Not only were my cabinets a dull-yellow wood, but they were mismatched as well. To mimic the glass-front cabinets I loved so much, Megan suggested a simple change: Remove the doors on the upper cabinets and fill them with new, simple glassware.
Photos by Lesley Unruh.
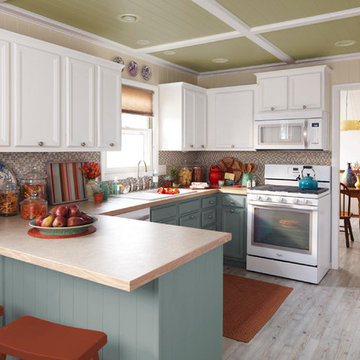
Fall colors warm up this kitchen makeover, where glass wall tiles, a DIY ceiling treatment, and new flooring create an open, natural space. The laminate countertop and large sink provide plenty of workspace while a stainless-steel faucet and nickel cabinet knobs give off a sophisticated gleam.
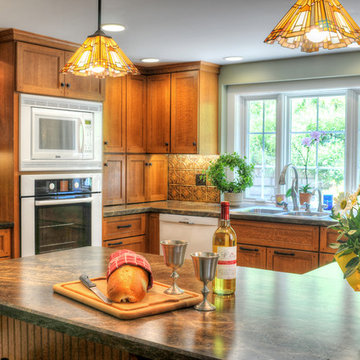
Example of a mid-sized classic u-shaped medium tone wood floor and brown floor eat-in kitchen design in Boston with a double-bowl sink, glass-front cabinets, brown cabinets, laminate countertops, brown backsplash, white appliances, metal backsplash and no island

Wrapped in a contemporary shell, this house features custom Cherrywood cabinets with blue granite countertops throughout the kitchen to connect its coastal environment.
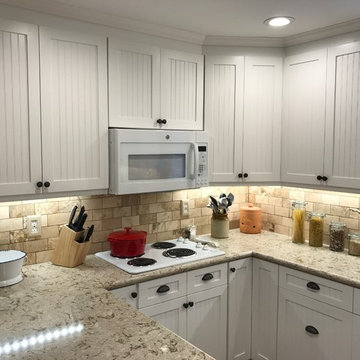
FCM REMODELINGS
Example of a small classic u-shaped enclosed kitchen design in Houston with an undermount sink, louvered cabinets, white cabinets, laminate countertops, beige backsplash, stone tile backsplash, white appliances and a peninsula
Example of a small classic u-shaped enclosed kitchen design in Houston with an undermount sink, louvered cabinets, white cabinets, laminate countertops, beige backsplash, stone tile backsplash, white appliances and a peninsula
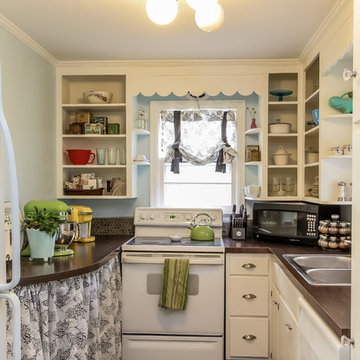
PlanOMatic
Inspiration for a small eclectic u-shaped dark wood floor enclosed kitchen remodel in Grand Rapids with a drop-in sink, flat-panel cabinets, white cabinets, laminate countertops, brown backsplash, ceramic backsplash, white appliances and no island
Inspiration for a small eclectic u-shaped dark wood floor enclosed kitchen remodel in Grand Rapids with a drop-in sink, flat-panel cabinets, white cabinets, laminate countertops, brown backsplash, ceramic backsplash, white appliances and no island
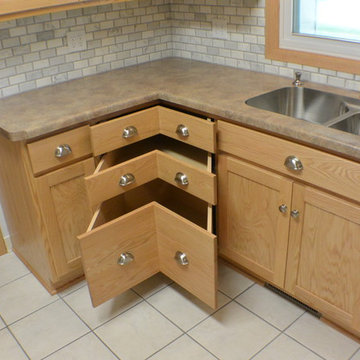
Inside corners drawers replace the Lazy Susan
Example of a classic l-shaped eat-in kitchen design in Minneapolis with an undermount sink, flat-panel cabinets, light wood cabinets, laminate countertops, gray backsplash and white appliances
Example of a classic l-shaped eat-in kitchen design in Minneapolis with an undermount sink, flat-panel cabinets, light wood cabinets, laminate countertops, gray backsplash and white appliances

Laminate Counter tops were resurfaced by Miracle Method. Trim was added above and below standard laminate counter tops as well as lighting above and below. Hardware was changed out for simple brushed nickle. Butcher Block Counter top by Ikea. Tile from Wayfair. Bar Stools from Ikea. Lighting and Cabinet HArdware from Lowe's.
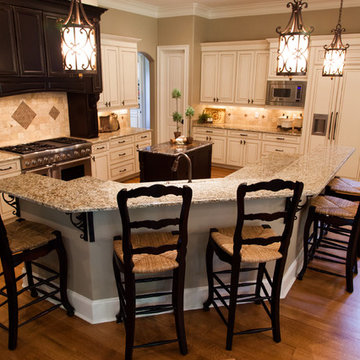
Michael Allen Photography
Large elegant u-shaped medium tone wood floor eat-in kitchen photo in Nashville with raised-panel cabinets, beige cabinets, laminate countertops, beige backsplash, stone tile backsplash, white appliances, two islands and an undermount sink
Large elegant u-shaped medium tone wood floor eat-in kitchen photo in Nashville with raised-panel cabinets, beige cabinets, laminate countertops, beige backsplash, stone tile backsplash, white appliances, two islands and an undermount sink
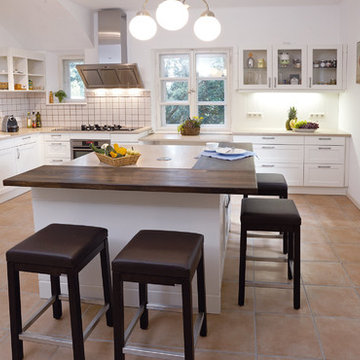
Replaced kitchen flooring with new tile, updated cabinets and kitchen island. Extension with wood planks.
New back splash subway tile,
Paint and updated light fixtures
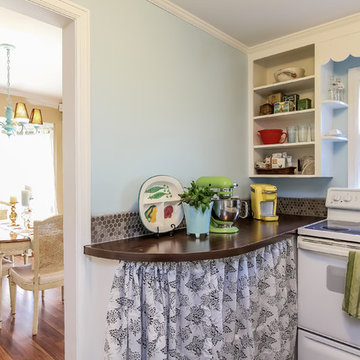
PlanOMatic
Small eclectic u-shaped dark wood floor enclosed kitchen photo in Grand Rapids with a drop-in sink, flat-panel cabinets, white cabinets, laminate countertops, brown backsplash, ceramic backsplash, white appliances and no island
Small eclectic u-shaped dark wood floor enclosed kitchen photo in Grand Rapids with a drop-in sink, flat-panel cabinets, white cabinets, laminate countertops, brown backsplash, ceramic backsplash, white appliances and no island
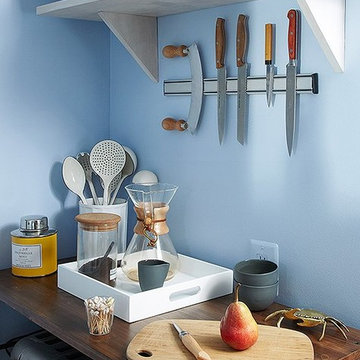
Bonus Solution: Slim Storage AFTER: To make up for the lack of counter and storage space. Megan brought in a skinny console table with shelving and added a few whitewashed shelves above it. Now everything is in easy reach, and I have a space to chop, stir, and make my morning café au lait (all of which used to happen on my dining room table).
Photos by Lesley Unruh.
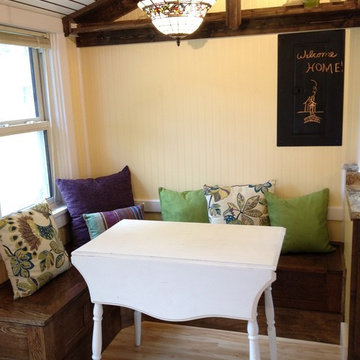
An antique-look, built-in bench and decorative high shelving give tons of storage to a small space. www.aivadecor.com
Small arts and crafts galley light wood floor eat-in kitchen photo in Cincinnati with a single-bowl sink, louvered cabinets, dark wood cabinets, laminate countertops, multicolored backsplash, ceramic backsplash and white appliances
Small arts and crafts galley light wood floor eat-in kitchen photo in Cincinnati with a single-bowl sink, louvered cabinets, dark wood cabinets, laminate countertops, multicolored backsplash, ceramic backsplash and white appliances
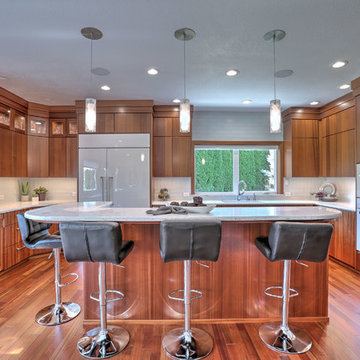
Photo Credit: Larry Kuga W/ Dream Home Services
Kitchen Remodel
Open concept kitchen - large modern u-shaped medium tone wood floor and brown floor open concept kitchen idea in Seattle with an undermount sink, flat-panel cabinets, medium tone wood cabinets, laminate countertops, white backsplash, subway tile backsplash, white appliances and an island
Open concept kitchen - large modern u-shaped medium tone wood floor and brown floor open concept kitchen idea in Seattle with an undermount sink, flat-panel cabinets, medium tone wood cabinets, laminate countertops, white backsplash, subway tile backsplash, white appliances and an island
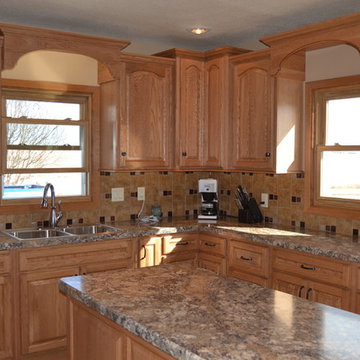
This kitchen features Showplace cabinets - Hillcrest door style in oak with a hazelnut stain and carmel glaze. The custom tile backsplash and high definition laminate countertops add to the classic look.
House of Glass
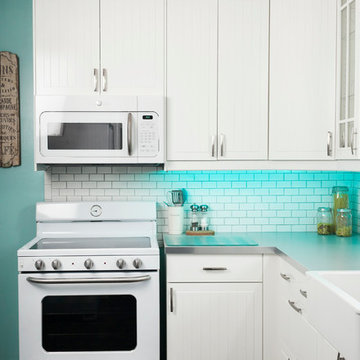
Daniel Meigs Photography
Example of a mid-sized eclectic u-shaped ceramic tile enclosed kitchen design in Nashville with a farmhouse sink, beaded inset cabinets, white cabinets, laminate countertops, white backsplash, subway tile backsplash and white appliances
Example of a mid-sized eclectic u-shaped ceramic tile enclosed kitchen design in Nashville with a farmhouse sink, beaded inset cabinets, white cabinets, laminate countertops, white backsplash, subway tile backsplash and white appliances
Kitchen with Laminate Countertops and White Appliances Ideas
1





