Concrete Floor Kitchen with White Appliances Ideas
Refine by:
Budget
Sort by:Popular Today
1 - 20 of 728 photos
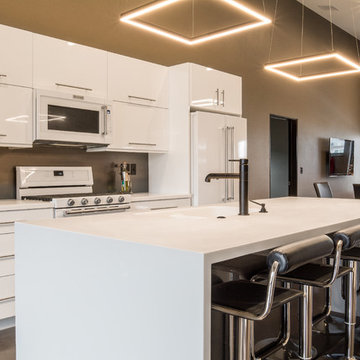
Countertop Material: Solid Surface
Countertop Brand - Corian
Countertop Design - Glacier White
Fabricated & Installed for Paramount Builders in Bismarck, ND.
Photos by Alison Sund
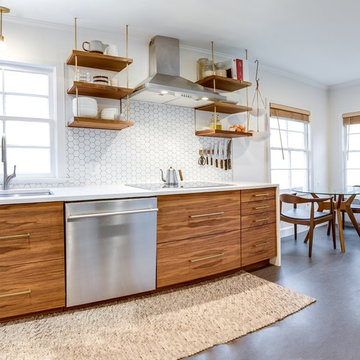
Open Home Made Shelves (Walnut and Brass)
Flat Slab Walnut cabinets (horizontal grain match)
Mid-sized minimalist single-wall concrete floor and gray floor eat-in kitchen photo in Portland with an undermount sink, flat-panel cabinets, dark wood cabinets, granite countertops, white backsplash, ceramic backsplash, white appliances, no island and white countertops
Mid-sized minimalist single-wall concrete floor and gray floor eat-in kitchen photo in Portland with an undermount sink, flat-panel cabinets, dark wood cabinets, granite countertops, white backsplash, ceramic backsplash, white appliances, no island and white countertops
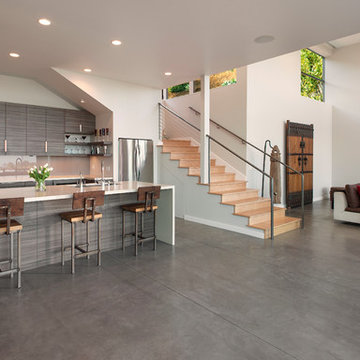
Architect: Becker Henson Niksto
General Contractor: Allen Construction
Photographer: Jim Bartsch Photography
Inspiration for a mid-sized contemporary galley concrete floor eat-in kitchen remodel in Santa Barbara with an undermount sink, flat-panel cabinets, medium tone wood cabinets, quartz countertops, white backsplash, white appliances, an island and glass sheet backsplash
Inspiration for a mid-sized contemporary galley concrete floor eat-in kitchen remodel in Santa Barbara with an undermount sink, flat-panel cabinets, medium tone wood cabinets, quartz countertops, white backsplash, white appliances, an island and glass sheet backsplash
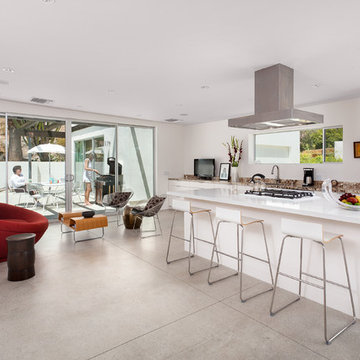
Example of a trendy galley concrete floor open concept kitchen design in Los Angeles with flat-panel cabinets, white cabinets, multicolored backsplash, white appliances and an island
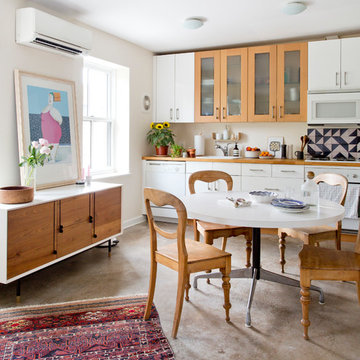
Photo: Rikki Snyder © 2017 Houzz
Kitchen - contemporary single-wall concrete floor kitchen idea in New York with a drop-in sink, flat-panel cabinets, white cabinets, wood countertops and white appliances
Kitchen - contemporary single-wall concrete floor kitchen idea in New York with a drop-in sink, flat-panel cabinets, white cabinets, wood countertops and white appliances
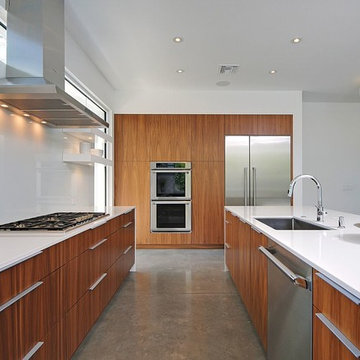
RIckie Agapito - aofotos.com
Eat-in kitchen - large modern u-shaped concrete floor eat-in kitchen idea in Orlando with an undermount sink, flat-panel cabinets, medium tone wood cabinets, quartz countertops, white backsplash, glass sheet backsplash, white appliances and an island
Eat-in kitchen - large modern u-shaped concrete floor eat-in kitchen idea in Orlando with an undermount sink, flat-panel cabinets, medium tone wood cabinets, quartz countertops, white backsplash, glass sheet backsplash, white appliances and an island
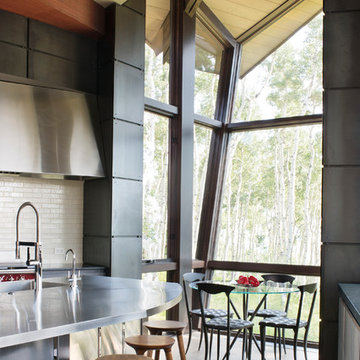
Kimberly Gavin Photography
Enclosed kitchen - large contemporary concrete floor enclosed kitchen idea in Denver with an integrated sink, flat-panel cabinets, light wood cabinets, stainless steel countertops, white backsplash, stone tile backsplash, white appliances and an island
Enclosed kitchen - large contemporary concrete floor enclosed kitchen idea in Denver with an integrated sink, flat-panel cabinets, light wood cabinets, stainless steel countertops, white backsplash, stone tile backsplash, white appliances and an island
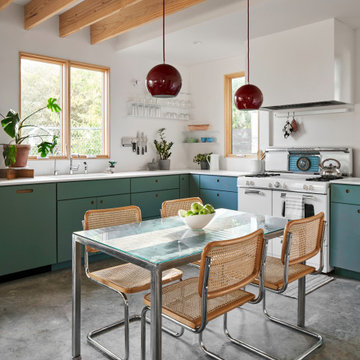
A boho kitchen with a "modern retro" vibe in the heart of Austin! We painted the lower cabinets in Benjamin Moore's BM 706 "Cedar Mountains", and the walls in BM OC-145 "Atrium White". The minimal open shelving keeps this space feeling open and fresh, and the wood beams and Scandinavian chairs bring in the right amount of warmth!
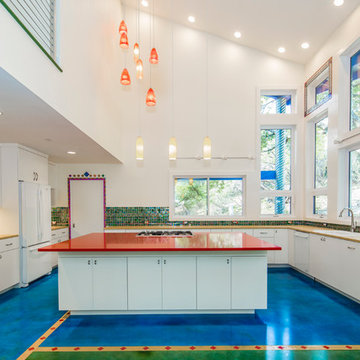
Blue Horse Building + Design // Tre Dunham Fine Focus Photography
Eat-in kitchen - mid-sized eclectic u-shaped concrete floor eat-in kitchen idea in Austin with flat-panel cabinets, white cabinets, multicolored backsplash, glass tile backsplash, white appliances and an island
Eat-in kitchen - mid-sized eclectic u-shaped concrete floor eat-in kitchen idea in Austin with flat-panel cabinets, white cabinets, multicolored backsplash, glass tile backsplash, white appliances and an island
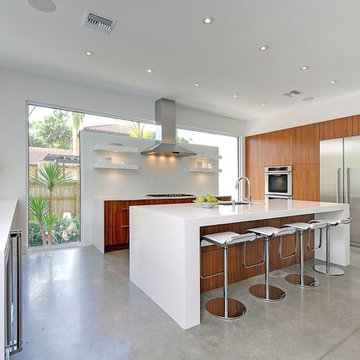
RIckie Agapito - aofotos.com
E2 Homes
Green Apple Architecture
S & W Kitchens
Large minimalist u-shaped concrete floor open concept kitchen photo in Orlando with an undermount sink, glass-front cabinets, medium tone wood cabinets, quartz countertops, yellow backsplash, glass sheet backsplash, white appliances and an island
Large minimalist u-shaped concrete floor open concept kitchen photo in Orlando with an undermount sink, glass-front cabinets, medium tone wood cabinets, quartz countertops, yellow backsplash, glass sheet backsplash, white appliances and an island
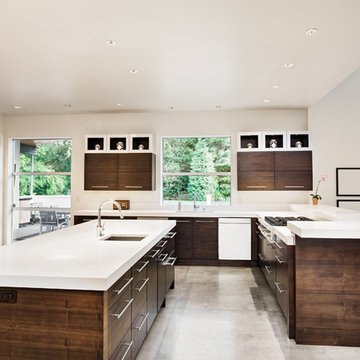
Example of a mid-sized minimalist l-shaped concrete floor and gray floor open concept kitchen design in Los Angeles with an undermount sink, flat-panel cabinets, dark wood cabinets, solid surface countertops, white appliances, an island and white countertops
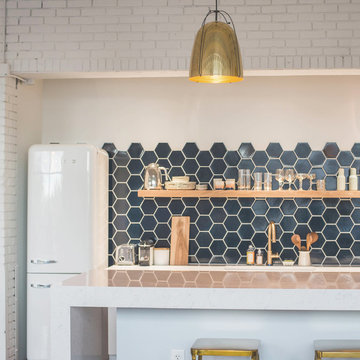
Renowned blogger and stylemaker Wit & Delight unveils her new studio space. This studio’s polished, industrial charm is in the details. The room features a navy hexagon tile kitchen backsplash, brass barstools, gold pendant lighting, antique kilim rug, and a waterfall-edge Swanbridge™ island. Handcrafted from start to finish, the Cambria quartz kitchen island creates an inspiring focal point and durable work surface in this creative space.Photographer: 2nd Truth http://www.2ndtruth.com/ Builder: Synergy Builders LLC, Designer: Kate Arends
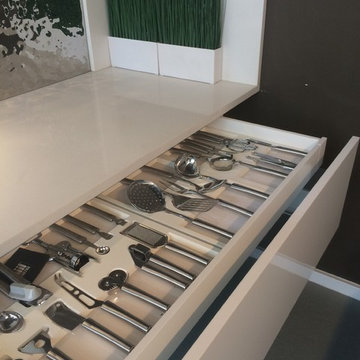
Alex Larionov
Inspiration for a large modern galley concrete floor eat-in kitchen remodel in Philadelphia with an island, flat-panel cabinets, white cabinets, quartz countertops, metallic backsplash, white appliances and a drop-in sink
Inspiration for a large modern galley concrete floor eat-in kitchen remodel in Philadelphia with an island, flat-panel cabinets, white cabinets, quartz countertops, metallic backsplash, white appliances and a drop-in sink
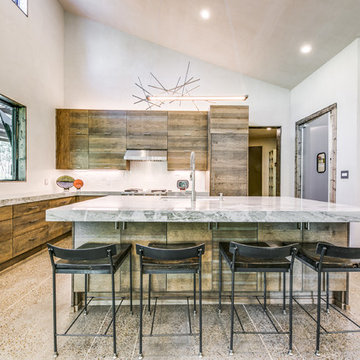
Shoot2Sell
Kitchen - modern concrete floor kitchen idea in Austin with white appliances and an island
Kitchen - modern concrete floor kitchen idea in Austin with white appliances and an island
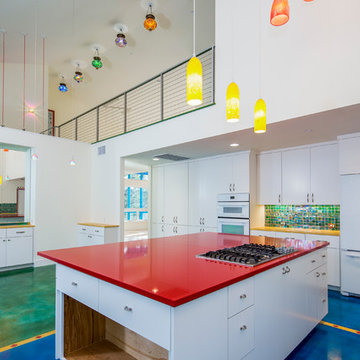
Blue Horse Building + Design // Tre Dunham Fine Focus Photography
Inspiration for a mid-sized eclectic u-shaped concrete floor eat-in kitchen remodel in Austin with flat-panel cabinets, white cabinets, multicolored backsplash, glass tile backsplash, white appliances and an island
Inspiration for a mid-sized eclectic u-shaped concrete floor eat-in kitchen remodel in Austin with flat-panel cabinets, white cabinets, multicolored backsplash, glass tile backsplash, white appliances and an island
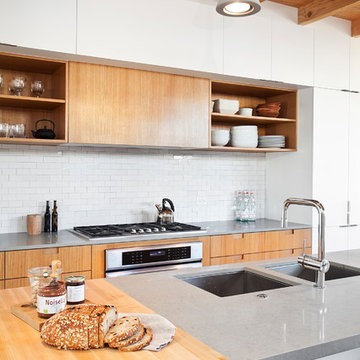
Adrian Tiemens Photography
Large trendy single-wall concrete floor and gray floor kitchen photo in Los Angeles with an undermount sink, flat-panel cabinets, white cabinets, white backsplash, subway tile backsplash, white appliances, an island and gray countertops
Large trendy single-wall concrete floor and gray floor kitchen photo in Los Angeles with an undermount sink, flat-panel cabinets, white cabinets, white backsplash, subway tile backsplash, white appliances, an island and gray countertops
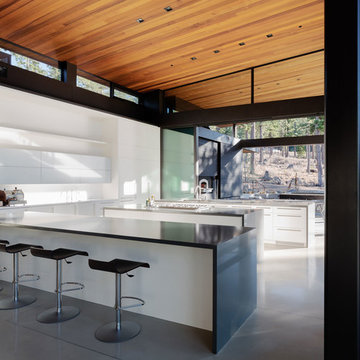
Eat-in kitchen - mid-sized contemporary concrete floor and gray floor eat-in kitchen idea in San Francisco with flat-panel cabinets, white cabinets, white backsplash, white appliances and two islands
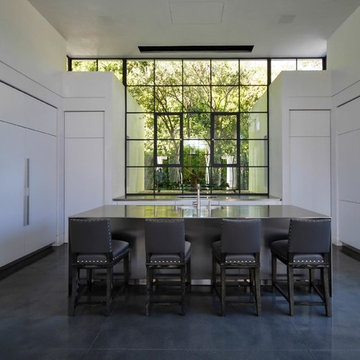
Open concept kitchen - huge transitional concrete floor open concept kitchen idea in Los Angeles with flat-panel cabinets, white cabinets, stainless steel countertops, white appliances and an island
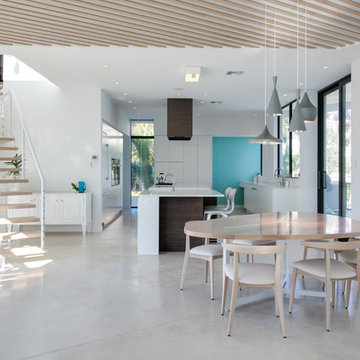
Ryan Gamma (Photography)
Murray Home (Construction)
SAWA (Interior Design)
Example of a trendy concrete floor and white floor eat-in kitchen design in Tampa with flat-panel cabinets, white cabinets, quartzite countertops, white backsplash and white appliances
Example of a trendy concrete floor and white floor eat-in kitchen design in Tampa with flat-panel cabinets, white cabinets, quartzite countertops, white backsplash and white appliances
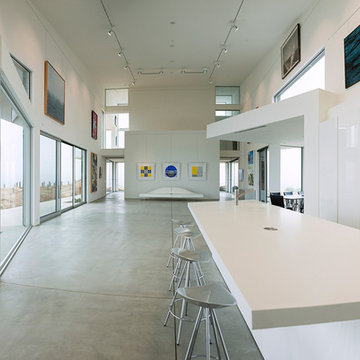
Designed by San Diego based Architects, Batter Kay Associates
Eat-in kitchen - large contemporary single-wall concrete floor eat-in kitchen idea in San Diego with flat-panel cabinets, white cabinets, white backsplash, white appliances and an island
Eat-in kitchen - large contemporary single-wall concrete floor eat-in kitchen idea in San Diego with flat-panel cabinets, white cabinets, white backsplash, white appliances and an island
Concrete Floor Kitchen with White Appliances Ideas
1





