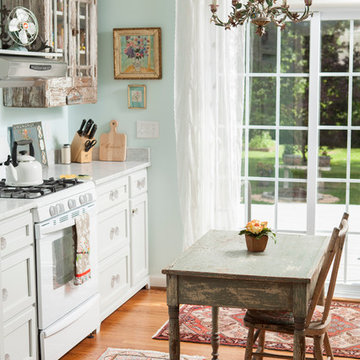Kitchen with White Appliances Ideas
Refine by:
Budget
Sort by:Popular Today
621 - 640 of 43,363 photos

This 1910 West Highlands home was so compartmentalized that you couldn't help to notice you were constantly entering a new room every 8-10 feet. There was also a 500 SF addition put on the back of the home to accommodate a living room, 3/4 bath, laundry room and back foyer - 350 SF of that was for the living room. Needless to say, the house needed to be gutted and replanned.
Kitchen+Dining+Laundry-Like most of these early 1900's homes, the kitchen was not the heartbeat of the home like they are today. This kitchen was tucked away in the back and smaller than any other social rooms in the house. We knocked out the walls of the dining room to expand and created an open floor plan suitable for any type of gathering. As a nod to the history of the home, we used butcherblock for all the countertops and shelving which was accented by tones of brass, dusty blues and light-warm greys. This room had no storage before so creating ample storage and a variety of storage types was a critical ask for the client. One of my favorite details is the blue crown that draws from one end of the space to the other, accenting a ceiling that was otherwise forgotten.
Primary Bath-This did not exist prior to the remodel and the client wanted a more neutral space with strong visual details. We split the walls in half with a datum line that transitions from penny gap molding to the tile in the shower. To provide some more visual drama, we did a chevron tile arrangement on the floor, gridded the shower enclosure for some deep contrast an array of brass and quartz to elevate the finishes.
Powder Bath-This is always a fun place to let your vision get out of the box a bit. All the elements were familiar to the space but modernized and more playful. The floor has a wood look tile in a herringbone arrangement, a navy vanity, gold fixtures that are all servants to the star of the room - the blue and white deco wall tile behind the vanity.
Full Bath-This was a quirky little bathroom that you'd always keep the door closed when guests are over. Now we have brought the blue tones into the space and accented it with bronze fixtures and a playful southwestern floor tile.
Living Room & Office-This room was too big for its own good and now serves multiple purposes. We condensed the space to provide a living area for the whole family plus other guests and left enough room to explain the space with floor cushions. The office was a bonus to the project as it provided privacy to a room that otherwise had none before.
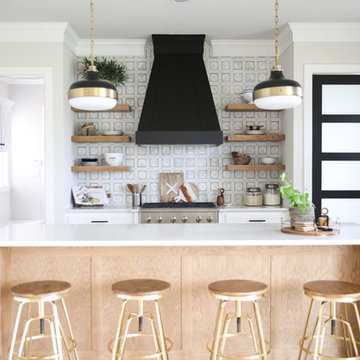
Large country u-shaped light wood floor and beige floor open concept kitchen photo in Dallas with a farmhouse sink, shaker cabinets, white cabinets, quartzite countertops, gray backsplash, cement tile backsplash, white appliances, an island and white countertops
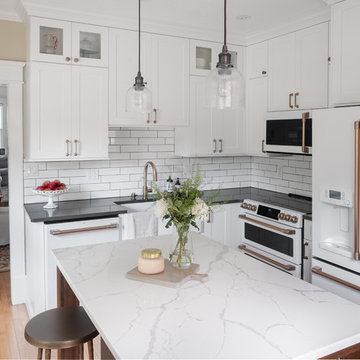
Enclosed kitchen - mid-sized traditional l-shaped medium tone wood floor enclosed kitchen idea in Other with a farmhouse sink, shaker cabinets, white cabinets, quartz countertops, white backsplash, white appliances, an island, gray countertops and subway tile backsplash
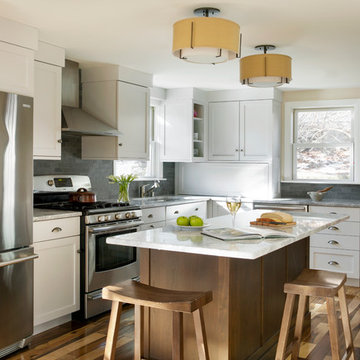
Inspiration for a timeless l-shaped medium tone wood floor kitchen remodel in Boston with an undermount sink, shaker cabinets, white cabinets, gray backsplash, white appliances and an island
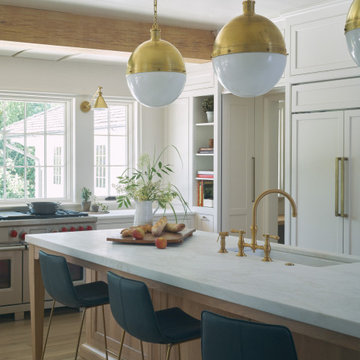
Marble Kitchen Island in Modern Kitchen Remodel in Homewood, Alabama.
Kitchen - transitional medium tone wood floor and brown floor kitchen idea in Birmingham with recessed-panel cabinets, white cabinets, marble countertops, white appliances, an island, white countertops and an undermount sink
Kitchen - transitional medium tone wood floor and brown floor kitchen idea in Birmingham with recessed-panel cabinets, white cabinets, marble countertops, white appliances, an island, white countertops and an undermount sink
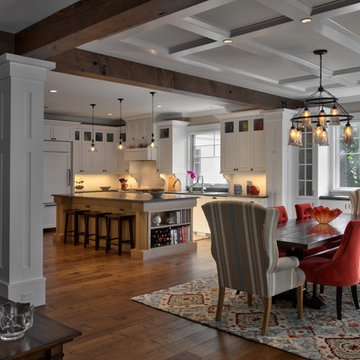
Saari & Forrai
Example of a large country l-shaped dark wood floor eat-in kitchen design in Minneapolis with an undermount sink, shaker cabinets, white cabinets, granite countertops, white backsplash, subway tile backsplash, white appliances and an island
Example of a large country l-shaped dark wood floor eat-in kitchen design in Minneapolis with an undermount sink, shaker cabinets, white cabinets, granite countertops, white backsplash, subway tile backsplash, white appliances and an island
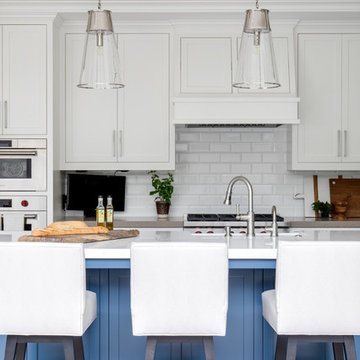
Beach style light wood floor and beige floor kitchen photo in Los Angeles with shaker cabinets, white cabinets, white backsplash, subway tile backsplash, white appliances, an island and gray countertops

This Wedgewood stove is considered the Queen of the line. They started production in the late 1940's and this one is from about 1951. It has 4 burners, a large gas griddle, two ovens, and two broilers, as well as a collapsible shelf to hold your vintage salt & pepper collection. Custom hood surround made of drywall and oak moulding is designed to hold a piece of artwork, which can be swapped out for a change. This vintage oil still life of fruit looks perfect in a kitchen! Cabinet glass with chicken wire inset adds another vintage touch: from Olde Good Things in Downtown LA.
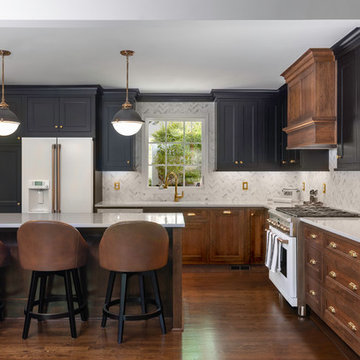
Eat-in kitchen - large contemporary l-shaped dark wood floor and brown floor eat-in kitchen idea in DC Metro with an island, white countertops, an undermount sink, shaker cabinets, black cabinets, solid surface countertops, white backsplash, marble backsplash and white appliances
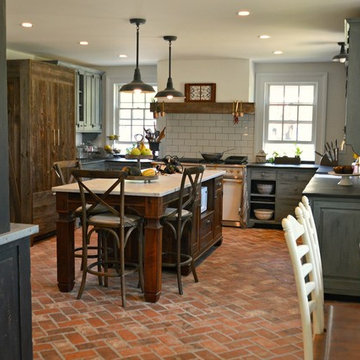
Enclosed kitchen - large cottage l-shaped brick floor and red floor enclosed kitchen idea in Philadelphia with a farmhouse sink, raised-panel cabinets, gray cabinets, marble countertops, gray backsplash, subway tile backsplash, white appliances and an island
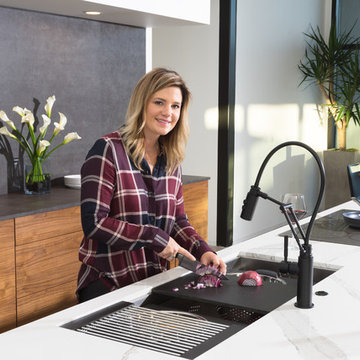
This markedly modern, yet warm and inviting abode in the Oklahoma countryside boasts some of our favorite kitchen items all in one place. Miele appliances (oven, steam, coffee maker, paneled refrigerator, freezer, and "knock to open" dishwasher), induction cooking on an island, a highly functional Galley Workstation and the latest technology in cabinetry and countertop finishes to last a lifetime. Grain matched natural walnut and matte nanotech touch-to-open white and grey cabinets provide a natural color palette that allows the interior of this home to blend beautifully with the prairie and pastures seen through the large commercial windows on both sides of this kitchen & living great room. Cambria quartz countertops in Brittanica formed with a waterfall edge give a natural random pattern against the square lines of the rest of the kitchen. David Cobb photography
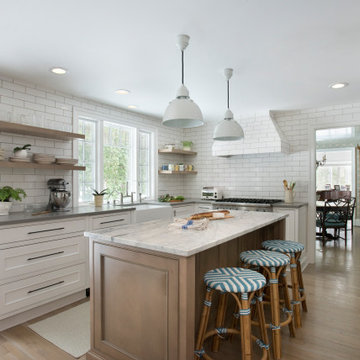
A modest sized kitchen with custom tiled hood and cabinetry, handmade subway tile backsplash, and open floating shelves.
Example of a mid-sized transitional light wood floor and beige floor kitchen design in Boston with a farmhouse sink, shaker cabinets, quartz countertops, white backsplash, white appliances, an island, gray countertops, white cabinets and subway tile backsplash
Example of a mid-sized transitional light wood floor and beige floor kitchen design in Boston with a farmhouse sink, shaker cabinets, quartz countertops, white backsplash, white appliances, an island, gray countertops, white cabinets and subway tile backsplash
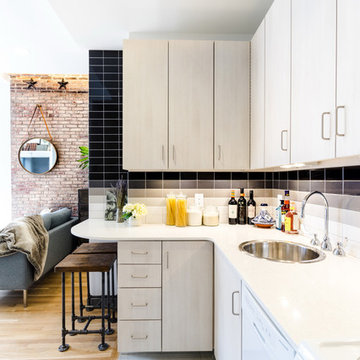
The long kitchen leads you into the apartment where the dramatic new backsplash is juxtaposed against the restored brick of an old chimney. An overhanging counter provides an eating area for 2.
Photography and styling by Heidi Solander
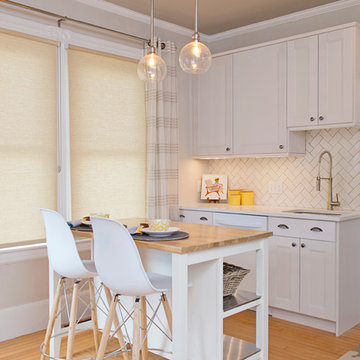
Diane Anton Interior Photography
Kitchen - small transitional l-shaped light wood floor kitchen idea in Boston with shaker cabinets, white cabinets, quartz countertops, white backsplash, an island, an undermount sink, subway tile backsplash and white appliances
Kitchen - small transitional l-shaped light wood floor kitchen idea in Boston with shaker cabinets, white cabinets, quartz countertops, white backsplash, an island, an undermount sink, subway tile backsplash and white appliances
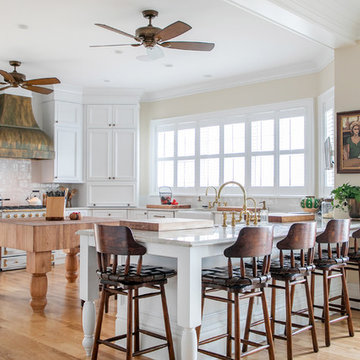
S.Photography/Shanna Wolf., LOWELL CUSTOM HOMES, Lake Geneva, WI.. Open luxurious kitchen by Geneva Cabinet Company with freestanding butcher block island, Raw Urth Design range hood and LaCornue range.
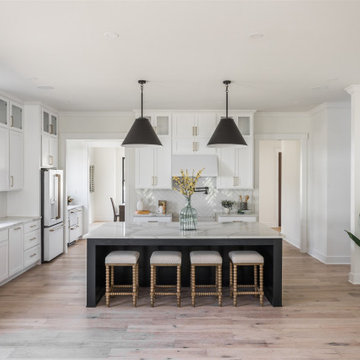
Example of a large transitional u-shaped medium tone wood floor and beige floor kitchen design in Indianapolis with an undermount sink, recessed-panel cabinets, white backsplash, white appliances, an island and gray countertops

The only thing that stayed was the sink placement and the dining room location. Clarissa and her team took out the wall opposite the sink to allow for an open floorplan leading into the adjacent living room. She got rid of the breakfast nook and capitalized on the space to allow for more pantry area.
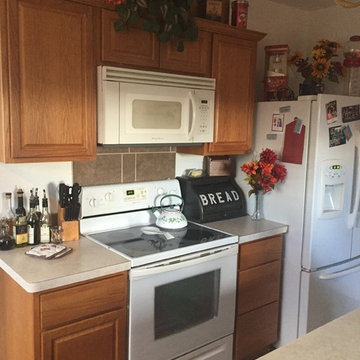
2557 Jackson Hwy Chehalis, WA 98532 360-740-9144 #KitchensCompleteInc #KCI #Cabinets #Countertops #Kitchens #Remodels #NewConstruction #Bathrooms #LittleProjects #BigProjects #DeWils
Kitchen with White Appliances Ideas
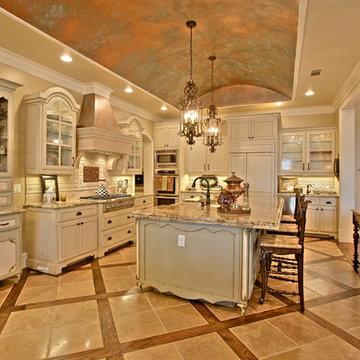
Eat-in kitchen - mid-sized traditional l-shaped limestone floor eat-in kitchen idea in Dallas with a farmhouse sink, glass-front cabinets, white cabinets, granite countertops, beige backsplash, ceramic backsplash, white appliances and an island
32






