Kitchen with a Drop-In Sink and White Appliances Ideas
Refine by:
Budget
Sort by:Popular Today
1 - 20 of 4,924 photos
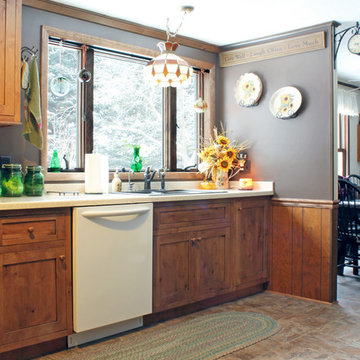
The large kitchen window above the sink over looks the spacious front yard to enjoy the scenery while working and opens up the kitchen to natural light.
the inset doors and drawers complement the simple shaker door style and the wood knob hardware keeps with the design.
-Allison Caves, CKD
Caves Kitchens
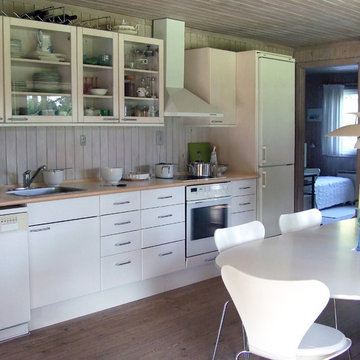
Eat-in kitchen - rustic single-wall eat-in kitchen idea in New York with glass-front cabinets, white cabinets, white appliances and a drop-in sink

Inspiration for a small modern single-wall light wood floor and beige floor eat-in kitchen remodel in New York with a drop-in sink, flat-panel cabinets, white cabinets, white backsplash, white appliances, no island, solid surface countertops and stone slab backsplash
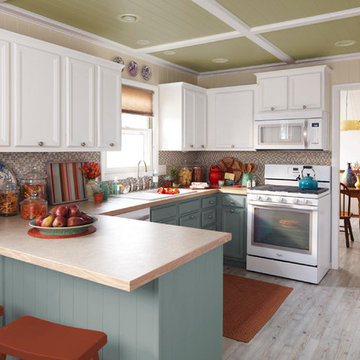
Fall colors warm up this kitchen makeover, where glass wall tiles, a DIY ceiling treatment, and new flooring create an open, natural space. The laminate countertop and large sink provide plenty of workspace while a stainless-steel faucet and nickel cabinet knobs give off a sophisticated gleam.
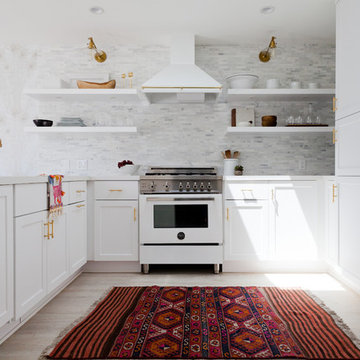
Inspiration for a mid-sized coastal u-shaped light wood floor open concept kitchen remodel in Los Angeles with a drop-in sink, recessed-panel cabinets, white cabinets, marble countertops, white backsplash, porcelain backsplash, white appliances and no island
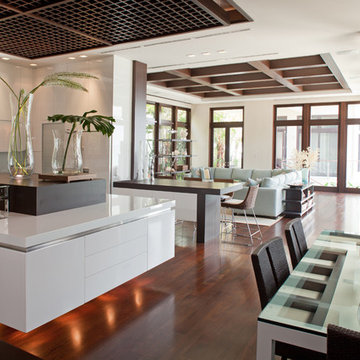
Custom live edge wood table anchors space, surrounded with Asian detailing such as mother of pearl screens and Buddha sculpture fronting bamboo views.
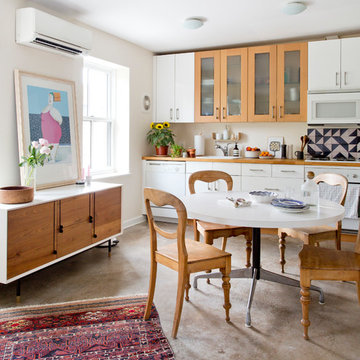
Photo: Rikki Snyder © 2017 Houzz
Kitchen - contemporary single-wall concrete floor kitchen idea in New York with a drop-in sink, flat-panel cabinets, white cabinets, wood countertops and white appliances
Kitchen - contemporary single-wall concrete floor kitchen idea in New York with a drop-in sink, flat-panel cabinets, white cabinets, wood countertops and white appliances
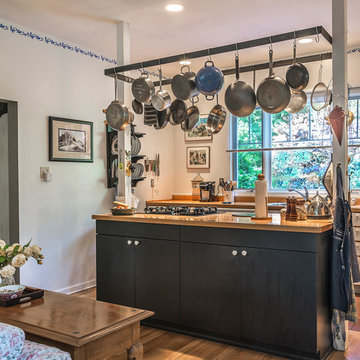
Andy Smetzer Photography
Example of a classic galley open concept kitchen design in DC Metro with a drop-in sink, white appliances and an island
Example of a classic galley open concept kitchen design in DC Metro with a drop-in sink, white appliances and an island
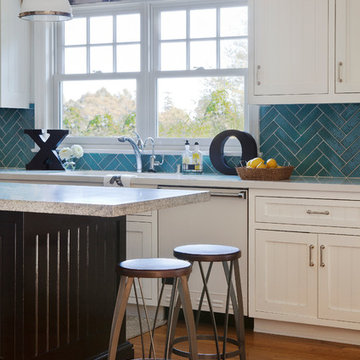
Laura Hull
Inspiration for a mid-sized timeless galley medium tone wood floor eat-in kitchen remodel in Los Angeles with a drop-in sink, beaded inset cabinets, white cabinets, marble countertops, blue backsplash, cement tile backsplash, white appliances and an island
Inspiration for a mid-sized timeless galley medium tone wood floor eat-in kitchen remodel in Los Angeles with a drop-in sink, beaded inset cabinets, white cabinets, marble countertops, blue backsplash, cement tile backsplash, white appliances and an island
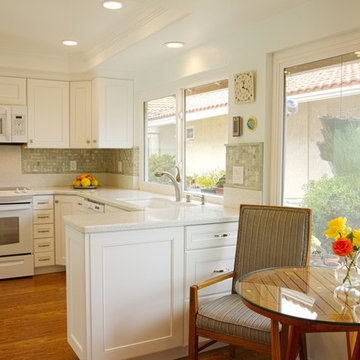
Mid-sized elegant u-shaped light wood floor eat-in kitchen photo in Orange County with a drop-in sink, recessed-panel cabinets, white cabinets, quartz countertops, green backsplash, mosaic tile backsplash, white appliances and a peninsula

Laminate Counter tops were resurfaced by Miracle Method. Trim was added above and below standard laminate counter tops as well as lighting above and below. Hardware was changed out for simple brushed nickle. Butcher Block Counter top by Ikea. Tile from Wayfair. Bar Stools from Ikea. Lighting and Cabinet HArdware from Lowe's.
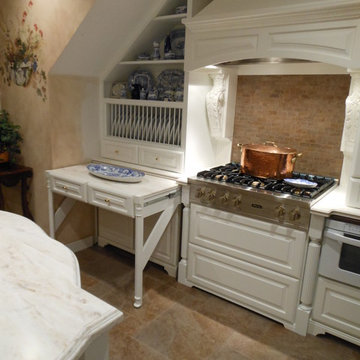
The pull out work surface adds extra serving or prep area to the cook side of the kitchen.
Inspiration for a timeless u-shaped eat-in kitchen remodel in Houston with a drop-in sink, white cabinets, solid surface countertops, brown backsplash, stone tile backsplash and white appliances
Inspiration for a timeless u-shaped eat-in kitchen remodel in Houston with a drop-in sink, white cabinets, solid surface countertops, brown backsplash, stone tile backsplash and white appliances
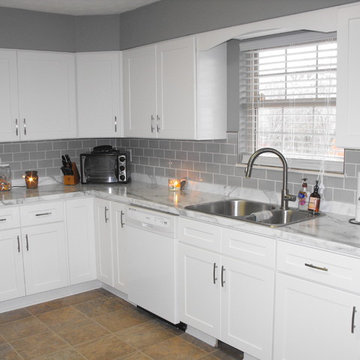
Formica FX Calacatta Marble Laminate with Aegean Edge
Inspiration for a mid-sized timeless galley enclosed kitchen remodel in Other with a drop-in sink, shaker cabinets and white appliances
Inspiration for a mid-sized timeless galley enclosed kitchen remodel in Other with a drop-in sink, shaker cabinets and white appliances
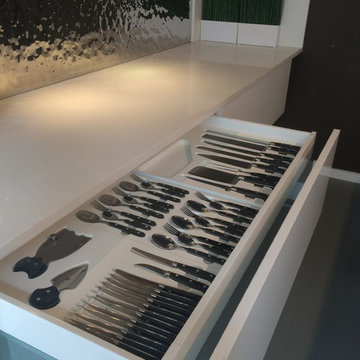
Alex Larionov
Example of a large minimalist galley concrete floor eat-in kitchen design in Philadelphia with an island, flat-panel cabinets, white cabinets, quartz countertops, metallic backsplash, white appliances and a drop-in sink
Example of a large minimalist galley concrete floor eat-in kitchen design in Philadelphia with an island, flat-panel cabinets, white cabinets, quartz countertops, metallic backsplash, white appliances and a drop-in sink
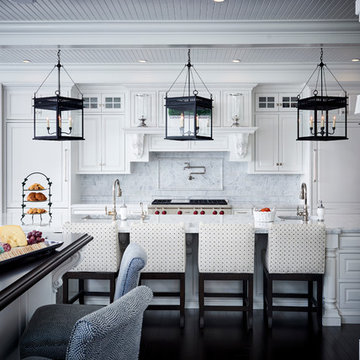
Brazilian Cherry (Jatoba Ebony-Expresso Stain with 35% sheen) Solid Prefinished 3/4" x 3 1/4" x RL 1'-7' Premium/A Grade 22.7 sqft per box X 237 boxes = 5390 sqft
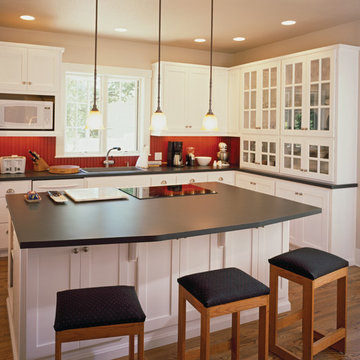
Farmhouse-white cabinets in a clean Shaker doorstyle keep a sun-filled kitchen light and bright, with a bright red beadboard backsplash that adds character. (Photography by Phillip Nilsson)
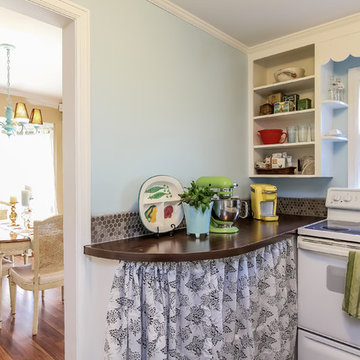
PlanOMatic
Small eclectic u-shaped dark wood floor enclosed kitchen photo in Grand Rapids with a drop-in sink, flat-panel cabinets, white cabinets, laminate countertops, brown backsplash, ceramic backsplash, white appliances and no island
Small eclectic u-shaped dark wood floor enclosed kitchen photo in Grand Rapids with a drop-in sink, flat-panel cabinets, white cabinets, laminate countertops, brown backsplash, ceramic backsplash, white appliances and no island
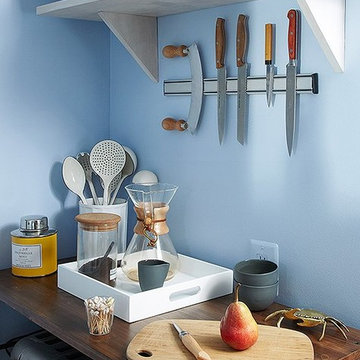
Bonus Solution: Slim Storage AFTER: To make up for the lack of counter and storage space. Megan brought in a skinny console table with shelving and added a few whitewashed shelves above it. Now everything is in easy reach, and I have a space to chop, stir, and make my morning café au lait (all of which used to happen on my dining room table).
Photos by Lesley Unruh.
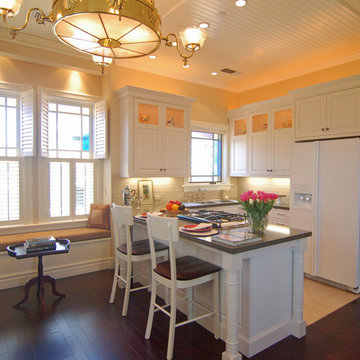
A small guest cottage is tucked in the upstairs of the carriage house of a local historic Victorian home. Although the space is small, the homeowner wanted to be true to the historic architecture while gaining every little bit of storage space possible. We met this goal using frame-less construction cabinetry in a simple traditional style -- adding details such as the turned posts at the bar and rosette/fluting on the upper cabinets. On the refrigerator wall, we reduced the depth of the base cabinets to allow the sink to center on the window -- the corner wall cabinet also had to be reduced in depth to fit. This staggered effect lends charm to the space besides being practically necessary. Note the plank ceiling, window seat & lighted upper display in the cabinets.
Wood-Mode Fine Custom Cabinetry: Brookhaven's Edgemont
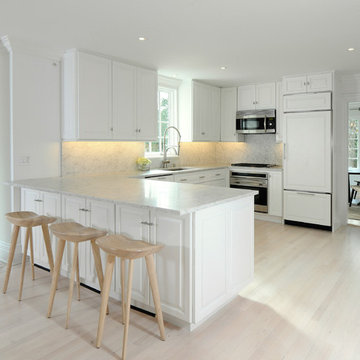
Doors and trims were painted using Benjamin Moore: Advanced Satin Decorator's White.
Walls were painted using Benjamin Moore: Regal Flat Decorator's White.
Ceiling was painted using Benjamin Moore: Regal Flat Super White.
Kitchen with a Drop-In Sink and White Appliances Ideas
1





