L-Shaped Kitchen with an Integrated Sink and White Appliances Ideas
Refine by:
Budget
Sort by:Popular Today
1 - 20 of 466 photos
Item 1 of 4
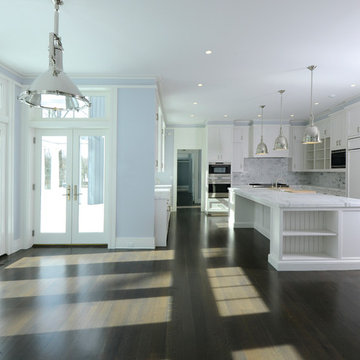
Architect: Mahdad Saniee, Saniee Architects LLC
Photography By: Landino Photo
“Very exciting home that recalls Swedish Classicism of the early part of the 20th century. Effortless combination of traditional and modern influences. Achieves a kind of grandeur with simplicity and confidence.”
This project uses familiar shapes, proportions and materials to create a stately home for modern living. The house utilizes best available strategies to be environmentally responsible, including proper orientation for best natural lighting and super insulation for energy efficiency.
Inspiration for this design was based on the need to show others that a grand house can be comfortable, intimate, bright and light without needing to resort to tired and pastiche elements and details.
A generous range of Marvin Windows and Doors created a sense of continuity, while giving this grand home a bright and intimate atmosphere. The range of product also guaranteed the ultimate design freedom, and stayed well within client budget.
MARVIN PRODUCTS USED:
Marvin Sliding Patio Door
Marvin Ultimate Casement Window
Marvin Ultimate Double Hung Window
Marvin Ultimate Swinging French Door
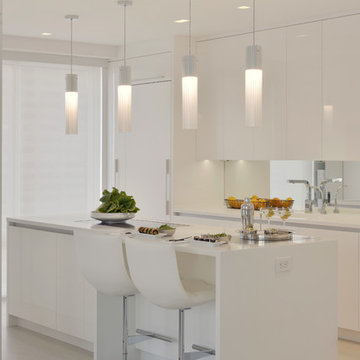
This clean, contemporary, white kitchen, in a New York City penthouse, was designed by Bilotta's Goran Savic and Regina Bilotta in collaboration with Jennifer Post of Jennifer Post Design. The cabinetry is Bilotta’s contemporary line, Artcraft. A flat panel door in a high-gloss white lacquer finish, the base cabinet hardware is a channel system while the tall cabinets have long brushed stainless pulls. All of the appliances are Miele, either concealed behind white lacquer panels or featured in their “Brilliant White” finish to keep the clean, integrated design. On the island, the Gaggenau cooktop sits flush with the crisp white Corian countertop; on the parallel wall the sink is integrated right into the Corian top. The mirrored backsplash gives the illusion of a more spacious kitchen – after all, large, eat-in kitchens are at a premium in Manhattan apartments! At the same time it offers view of the cityscape on the opposite side of the apartment.
Designer: Bilotta Designer, Goran Savic and Regina Bilotta with Jennifer Post of Jennifer Post Design
Photo Credit:Peter Krupenye
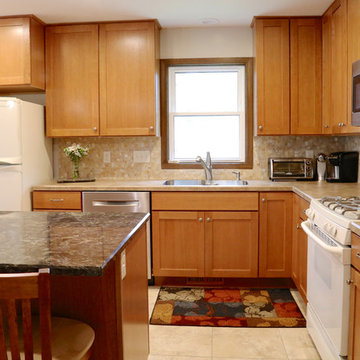
Mid-sized l-shaped enclosed kitchen photo in Minneapolis with an integrated sink, shaker cabinets, medium tone wood cabinets, quartzite countertops, beige backsplash, glass tile backsplash, white appliances and an island
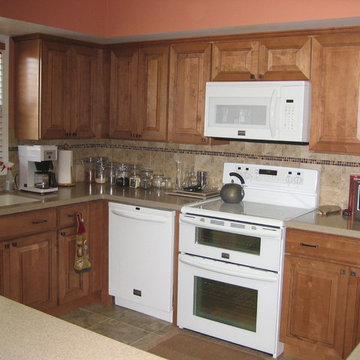
Kitchen Remodel Project.
New Luxury Vinyl Tile Flooring, Solid Surface Countertops and Tile Backsplash with Glass Accent.
Enclosed kitchen - traditional l-shaped enclosed kitchen idea in Omaha with an integrated sink, medium tone wood cabinets, solid surface countertops, beige backsplash, porcelain backsplash, white appliances and an island
Enclosed kitchen - traditional l-shaped enclosed kitchen idea in Omaha with an integrated sink, medium tone wood cabinets, solid surface countertops, beige backsplash, porcelain backsplash, white appliances and an island

This clean, contemporary, white kitchen, in a New York City penthouse, was designed by Bilotta's Goran Savic and Regina Bilotta in collaboration with Jennifer Post of Jennifer Post Design. The cabinetry is Bilotta’s contemporary line, Artcraft. A flat panel door in a high-gloss white lacquer finish, the base cabinet hardware is a channel system while the tall cabinets have long brushed stainless pulls. All of the appliances are Miele, either concealed behind white lacquer panels or featured in their “Brilliant White” finish to keep the clean, integrated design. On the island, the Gaggenau cooktop sits flush with the crisp white Corian countertop; on the parallel wall the sink is integrated right into the Corian top. The mirrored backsplash gives the illusion of a more spacious kitchen – after all, large, eat-in kitchens are at a premium in Manhattan apartments! At the same time it offers view of the cityscape on the opposite side of the apartment.
Designer: Bilotta Designer, Goran Savic and Regina Bilotta with Jennifer Post of Jennifer Post Design
Photo Credit:Peter Krupenye
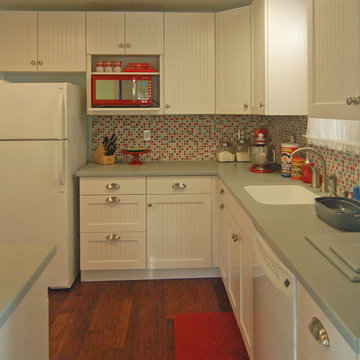
Using European construction cabinetry for increased usable interior space, we gave this small kitchen a true beachy feel with white cabinets, blue/green Corian counters and fun red accents. the are corner swing-out shelves, a pull-out trash cabinet and lots of drawers.
Wood-Mode Fine Custom Cabinetry: Brookhaven's Colony Beaded
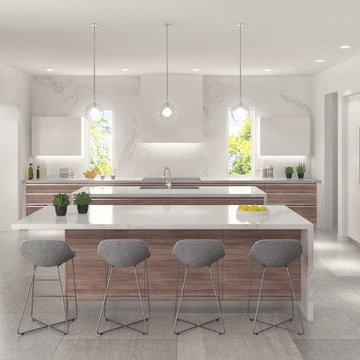
rendering
Example of a large trendy l-shaped porcelain tile eat-in kitchen design in Orange County with an integrated sink, flat-panel cabinets, white cabinets, quartz countertops, white backsplash, stone slab backsplash, white appliances and two islands
Example of a large trendy l-shaped porcelain tile eat-in kitchen design in Orange County with an integrated sink, flat-panel cabinets, white cabinets, quartz countertops, white backsplash, stone slab backsplash, white appliances and two islands
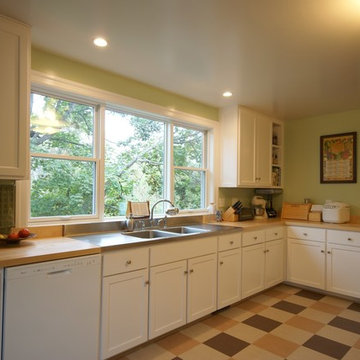
Andy Orban
Inspiration for a timeless l-shaped eat-in kitchen remodel in Richmond with an integrated sink, recessed-panel cabinets, white cabinets, wood countertops and white appliances
Inspiration for a timeless l-shaped eat-in kitchen remodel in Richmond with an integrated sink, recessed-panel cabinets, white cabinets, wood countertops and white appliances
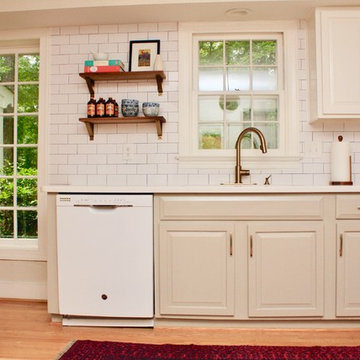
Color Selections: Contented Interiors
Photography: Ashlee Stettler
Mid-sized eclectic l-shaped medium tone wood floor eat-in kitchen photo in Richmond with an integrated sink, raised-panel cabinets, beige cabinets, solid surface countertops, white backsplash, subway tile backsplash, white appliances, an island and white countertops
Mid-sized eclectic l-shaped medium tone wood floor eat-in kitchen photo in Richmond with an integrated sink, raised-panel cabinets, beige cabinets, solid surface countertops, white backsplash, subway tile backsplash, white appliances, an island and white countertops
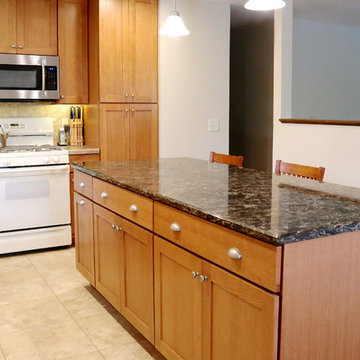
Example of a mid-sized l-shaped enclosed kitchen design in Minneapolis with an integrated sink, shaker cabinets, medium tone wood cabinets, quartzite countertops, beige backsplash, glass tile backsplash, white appliances and an island
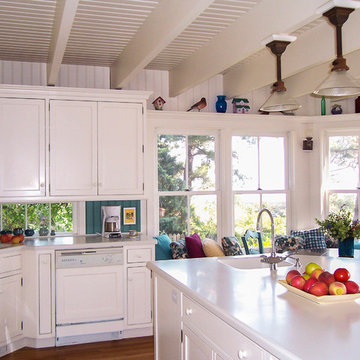
A classic traditional island getaway, designed for empty nesters and all their childrens' families with 13 grandchildren!
Long summer vacations for the teenagers mean summer jobs and play, with all generations pitching in to share mealtime chores. The kitchen is contiguous with the living spaces inside and out, and thus is perfect for the frequent entertaining enjoyed by this couple with their friends and extended family. Nikon D40.
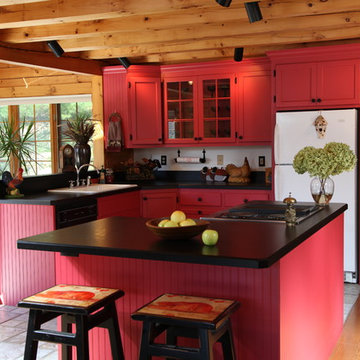
Beautiful Custom Log Red Kitchen with glass wine cabinetry in Mendon, MA. This Cabin is the model home for CM Allaire & Sons builders.
CM Allaire & Sons Log Cabin
Mendon Massachusetts
Gingold Photography
www.gphotoarch.com
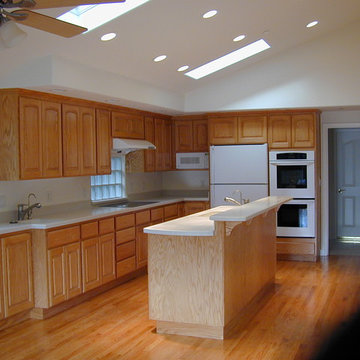
Eat-in kitchen - mid-sized traditional l-shaped light wood floor eat-in kitchen idea in San Francisco with an integrated sink, raised-panel cabinets, light wood cabinets, gray backsplash, ceramic backsplash, white appliances and an island
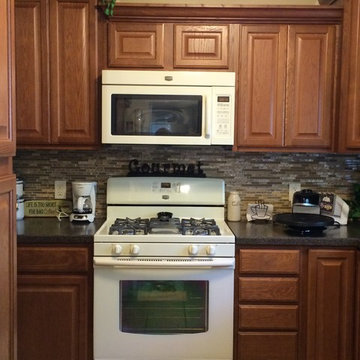
This homeowner had a tight budget but wanted a new kitchen with a beautiful look. We kept her existing tile floor, added oak cabinets with a medium stain, added high-defination laminate and a glass and stone backsplash. Crown molding is a great way to add a high-end look without a lot of cost.
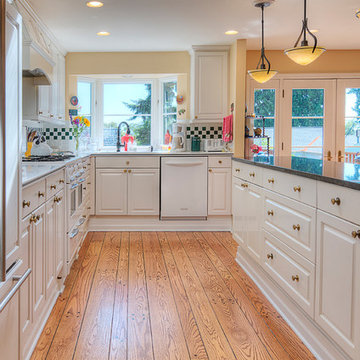
Vivid Interiors
Example of a mid-sized classic l-shaped medium tone wood floor open concept kitchen design with an integrated sink, recessed-panel cabinets, white cabinets, solid surface countertops, multicolored backsplash, ceramic backsplash, white appliances and an island
Example of a mid-sized classic l-shaped medium tone wood floor open concept kitchen design with an integrated sink, recessed-panel cabinets, white cabinets, solid surface countertops, multicolored backsplash, ceramic backsplash, white appliances and an island
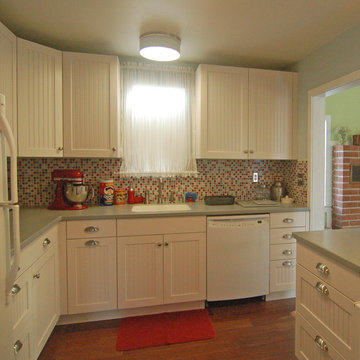
Using European construction cabinetry for increased usable interior space, we gave this small kitchen a true beachy feel with white cabinets, blue/green Corian counters and fun red accents. There are corner swing-out shelves, a pull-out trash cabinet and lots of drawers.
Wood-Mode Fine Custom Cabinetry: Brookhaven's Colony Beaded
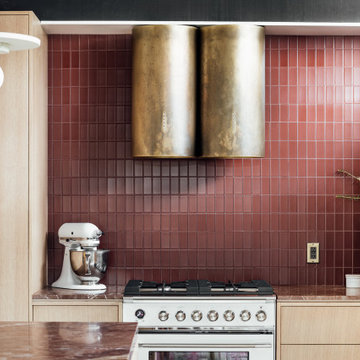
Fully custom kitchen remodel with red marble countertops, red Fireclay tile backsplash, white Fisher + Paykel appliances, and a custom wrapped brass vent hood. Pendant lights by Anna Karlin, styling and design by cityhomeCOLLECTIVE
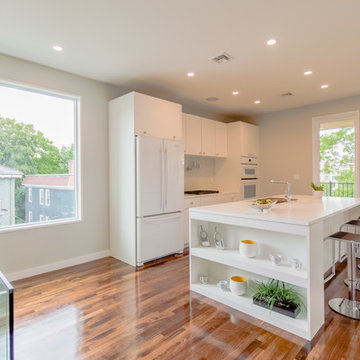
White Textured Melamine custom cabinetry
Example of a large trendy l-shaped dark wood floor open concept kitchen design in Boston with an integrated sink, flat-panel cabinets, white cabinets, quartz countertops, white backsplash, glass tile backsplash, white appliances and an island
Example of a large trendy l-shaped dark wood floor open concept kitchen design in Boston with an integrated sink, flat-panel cabinets, white cabinets, quartz countertops, white backsplash, glass tile backsplash, white appliances and an island
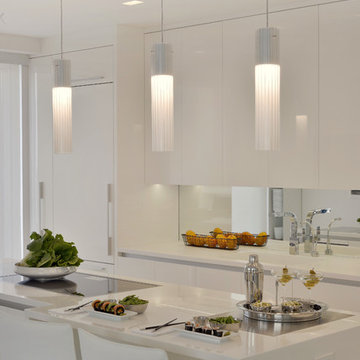
This clean, contemporary, white kitchen, in a New York City penthouse, was designed by Bilotta's Goran Savic and Regina Bilotta in collaboration with Jennifer Post of Jennifer Post Design. The cabinetry is Bilotta’s contemporary line, Artcraft. A flat panel door in a high-gloss white lacquer finish, the base cabinet hardware is a channel system while the tall cabinets have long brushed stainless pulls. All of the appliances are Miele, either concealed behind white lacquer panels or featured in their “Brilliant White” finish to keep the clean, integrated design. On the island, the Gaggenau cooktop sits flush with the crisp white Corian countertop; on the parallel wall the sink is integrated right into the Corian top. The mirrored backsplash gives the illusion of a more spacious kitchen – after all, large, eat-in kitchens are at a premium in Manhattan apartments! At the same time it offers view of the cityscape on the opposite side of the apartment.
Designer: Bilotta Designer, Goran Savic and Regina Bilotta with Jennifer Post of Jennifer Post Design
Photo Credit:Peter Krupenye
L-Shaped Kitchen with an Integrated Sink and White Appliances Ideas
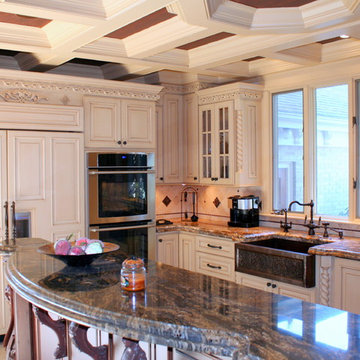
#7 After-traditional with a lot of detail elements
Eat-in kitchen - large traditional l-shaped eat-in kitchen idea in Boston with an integrated sink, raised-panel cabinets, beige cabinets, granite countertops, beige backsplash, stone tile backsplash, white appliances and two islands
Eat-in kitchen - large traditional l-shaped eat-in kitchen idea in Boston with an integrated sink, raised-panel cabinets, beige cabinets, granite countertops, beige backsplash, stone tile backsplash, white appliances and two islands
1





