Kitchen Pantry with White Appliances Ideas
Refine by:
Budget
Sort by:Popular Today
1 - 20 of 1,483 photos
Item 1 of 3

The kitchen island painted in Sherwin Williams, ""Navel", boldly contrasts the stark white perimeter cabinets. By eliminating the formal dining room, we were able to incorporate a pantry and home office.
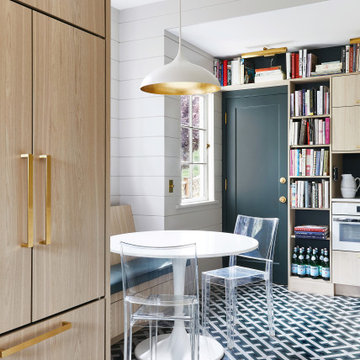
Example of a trendy painted wood floor kitchen pantry design in San Francisco with an integrated sink, flat-panel cabinets, light wood cabinets, solid surface countertops, white backsplash, ceramic backsplash, white appliances and white countertops
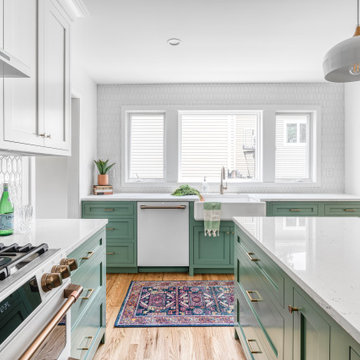
Full kitchen and first floor gut reno along with powder room upgrade. New windows, patio door, flooring, trim, and service upgrade (along with many other details!)

The dark wood floors of the kitchen are balanced with white inset shaker cabinets with a light brown polished countertop. The wall cabinets feature glass doors and are topped with tall crown molding. Brass hardware has been used for all the cabinets. For the backsplash, we have used a soft beige. The countertop features a double bowl undermount sink with a gooseneck faucet. The windows feature roman shades in a floral print. A white BlueStar range is topped with a custom hood.
Project by Portland interior design studio Jenni Leasia Interior Design. Also serving Lake Oswego, West Linn, Vancouver, Sherwood, Camas, Oregon City, Beaverton, and the whole of Greater Portland.
For more about Jenni Leasia Interior Design, click here: https://www.jennileasiadesign.com/
To learn more about this project, click here:
https://www.jennileasiadesign.com/montgomery
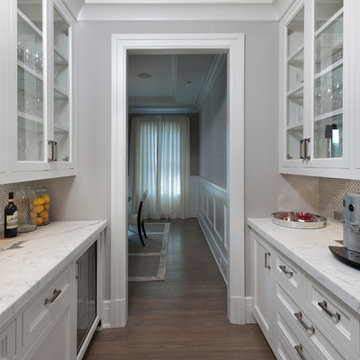
The formal dining room with paneling and tray ceiling is serviced by a custom fitted double-sided butler’s pantry with hammered polished nickel sink and beverage center.
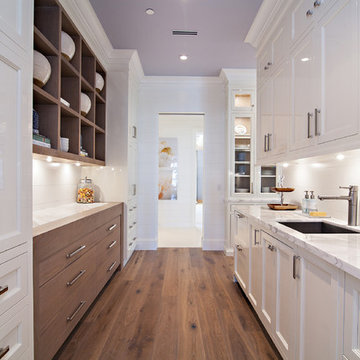
Dean Matthews
Huge transitional medium tone wood floor kitchen pantry photo in Miami with an undermount sink, shaker cabinets, white cabinets, marble countertops, white backsplash, stone slab backsplash, white appliances and an island
Huge transitional medium tone wood floor kitchen pantry photo in Miami with an undermount sink, shaker cabinets, white cabinets, marble countertops, white backsplash, stone slab backsplash, white appliances and an island
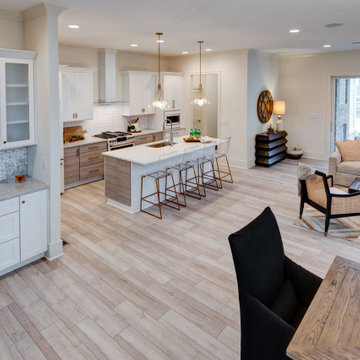
Example of a mid-sized trendy single-wall vinyl floor and multicolored floor kitchen pantry design in Indianapolis with an undermount sink, shaker cabinets, white cabinets, granite countertops, white backsplash, ceramic backsplash, white appliances, an island and white countertops

Inspiration for a mid-sized 1960s l-shaped porcelain tile and gray floor kitchen pantry remodel in Chicago with an undermount sink, recessed-panel cabinets, blue cabinets, quartz countertops, beige backsplash, ceramic backsplash, white appliances, an island and white countertops
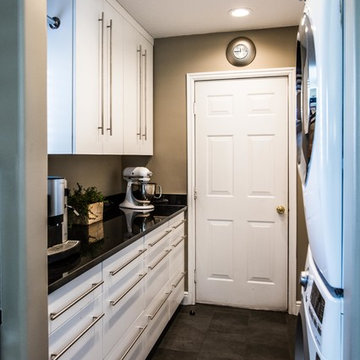
Kitchen pantry - mid-sized contemporary single-wall slate floor and black floor kitchen pantry idea in Salt Lake City with flat-panel cabinets, white cabinets, solid surface countertops, white appliances and no island
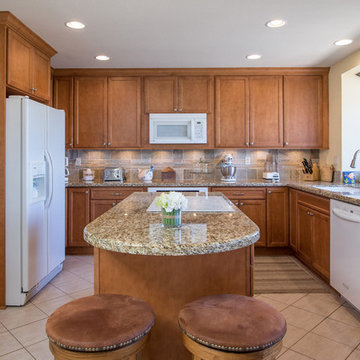
Tile blacksplash, granite countertops, center island, white appliances, StarMark countertops, tiled flooring with island-centered stovetop. outer bar includes wine rack. Full window allows plenty of natural light.
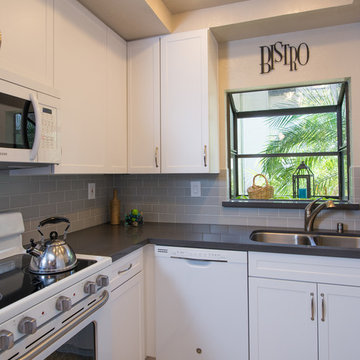
This #greyand white kitchen is of a modern, minimalistic design accented by the #ceramicsubwaytiling, #stainlesssteelfixtures, and #whiteappliances. The overall light color scheme punctuated by the charcoal countertops opens this smaller space up a bit. The white #reccessedpanelcabinetry opens the upper half of the space to give a larger appearance. This #modernkitchen ties in a variety of design elements to create a fresh look.
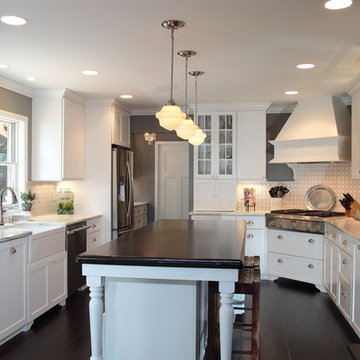
Newly remodeled kitchen with painted cabinetry, marble perimeter countertop, large island with solid wood countertop, hardwood hand scrapped flooring, tile backsplash, farm house sink, undercabinet lighting, pendant lighting
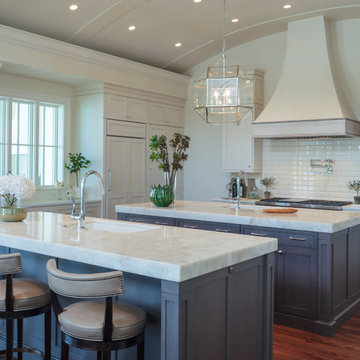
Lori Hamilton
Inspiration for a large galley medium tone wood floor kitchen pantry remodel in Miami with an undermount sink, recessed-panel cabinets, light wood cabinets, granite countertops, white backsplash, subway tile backsplash, white appliances and two islands
Inspiration for a large galley medium tone wood floor kitchen pantry remodel in Miami with an undermount sink, recessed-panel cabinets, light wood cabinets, granite countertops, white backsplash, subway tile backsplash, white appliances and two islands
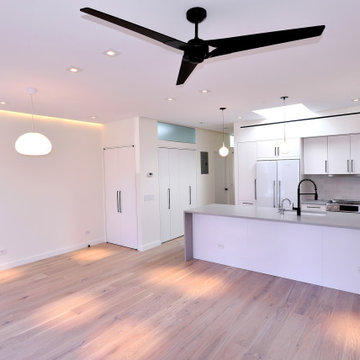
This elegant kitchen impresses not only with its large size, but also with its spaciousness. The kitchen contains only the most necessary household appliances and furniture. Thanks to this fact, the room becomes spacious and looks great.
This original and good-looking lighting also contributes to the appearance of the kitchen. You can see here several different types of lighting here, including pendant lamps and ceiling-mounted lights.
Our top interior designers are always pleased to help you radically change the appearance of your kitchen! Contact us as soon as possible and get the kitchen you have been dreaming of for so long!

The formal dining room with paneling and tray ceiling is serviced by a custom fitted double-sided butler’s pantry with hammered polished nickel sink and beverage center.
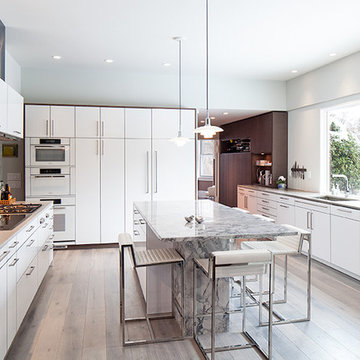
White is the star in this bright modern kitchen, but a variety of textures and tones round out the cast.
Photo: Peter Kubilus
Inspiration for a large modern medium tone wood floor kitchen pantry remodel in Philadelphia with flat-panel cabinets, white cabinets, concrete countertops, porcelain backsplash, white appliances, a single-bowl sink, green backsplash and an island
Inspiration for a large modern medium tone wood floor kitchen pantry remodel in Philadelphia with flat-panel cabinets, white cabinets, concrete countertops, porcelain backsplash, white appliances, a single-bowl sink, green backsplash and an island
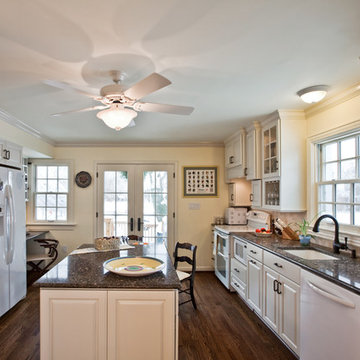
Mid-sized elegant galley medium tone wood floor kitchen pantry photo in DC Metro with an undermount sink, raised-panel cabinets, white cabinets, quartz countertops, beige backsplash, terra-cotta backsplash, white appliances and an island
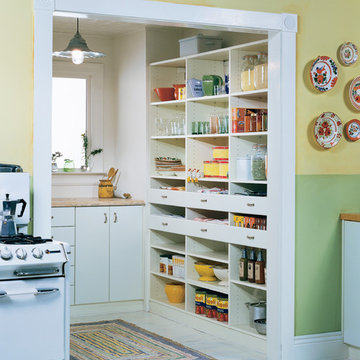
Cubies offer storage for dishes and provisions.
Example of a mid-sized cottage chic single-wall painted wood floor kitchen pantry design in Nashville with open cabinets, white cabinets, wood countertops and white appliances
Example of a mid-sized cottage chic single-wall painted wood floor kitchen pantry design in Nashville with open cabinets, white cabinets, wood countertops and white appliances
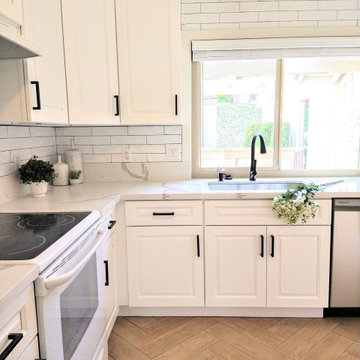
Small kitchen remodeling
Example of a small country l-shaped ceramic tile and brown floor kitchen pantry design in San Diego with a single-bowl sink, raised-panel cabinets, white cabinets, quartz countertops, white backsplash, ceramic backsplash, white appliances, no island and white countertops
Example of a small country l-shaped ceramic tile and brown floor kitchen pantry design in San Diego with a single-bowl sink, raised-panel cabinets, white cabinets, quartz countertops, white backsplash, ceramic backsplash, white appliances, no island and white countertops
Kitchen Pantry with White Appliances Ideas
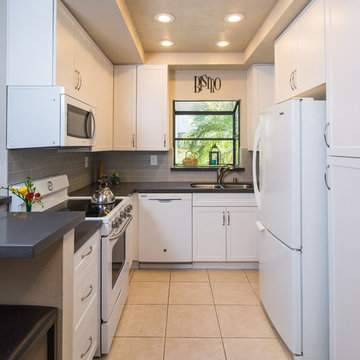
This #greyand white kitchen is of a modern, minimalistic design accented by the #ceramicsubwaytiling, #stainlesssteelfixtures, and #whiteappliances. The overall light color scheme punctuated by the charcoal countertops opens this smaller space up a bit. The white #reccessedpanelcabinetry opens the upper half of the space to give a larger appearance. This #modernkitchen ties in a variety of design elements to create a fresh look.
1





