Kitchen with White Appliances Ideas
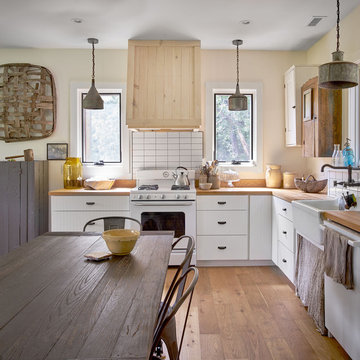
Bruce Cole Photography
Eat-in kitchen - mid-sized cottage l-shaped medium tone wood floor and brown floor eat-in kitchen idea in Other with a farmhouse sink, white cabinets, wood countertops, white appliances, no island, white backsplash and brown countertops
Eat-in kitchen - mid-sized cottage l-shaped medium tone wood floor and brown floor eat-in kitchen idea in Other with a farmhouse sink, white cabinets, wood countertops, white appliances, no island, white backsplash and brown countertops
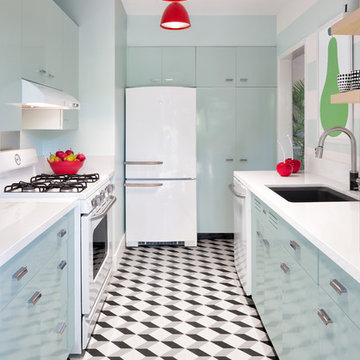
Our firm worked closely with the Junior League of Miami to raise funds for the women and children who benefit from the Junior League’s programming and scholarships. A group of designers participated in the project of renovating the main house as well as the cottages. We felt in love with the Sausage Tree Cottage Kitchen and instead of demolishing the old kitchen we wanted to preserve the actual beauty and bring the old space back to it is glamour. The St Charles cabinets were of great inspiration for us. We strongly believe in history preservation.
Rolando Diaz Photography
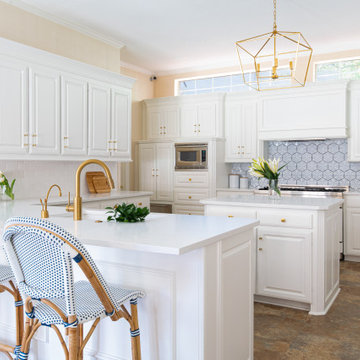
White kitchen with white subway tile and blue accent tile, white z-line range, brass fixtures and hardware.
Mid-sized beach style kitchen photo in Dallas with an undermount sink, raised-panel cabinets, white cabinets, quartz countertops, blue backsplash, ceramic backsplash, white appliances, two islands and white countertops
Mid-sized beach style kitchen photo in Dallas with an undermount sink, raised-panel cabinets, white cabinets, quartz countertops, blue backsplash, ceramic backsplash, white appliances, two islands and white countertops
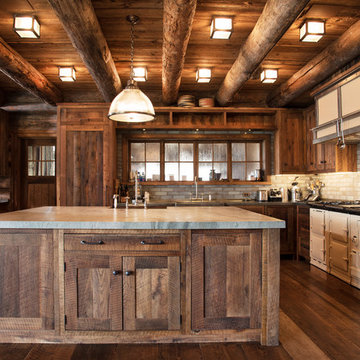
Zupcu Photography Inc.
Mountain style l-shaped dark wood floor and brown floor kitchen photo in New York with shaker cabinets, dark wood cabinets, gray backsplash, subway tile backsplash, white appliances and an island
Mountain style l-shaped dark wood floor and brown floor kitchen photo in New York with shaker cabinets, dark wood cabinets, gray backsplash, subway tile backsplash, white appliances and an island
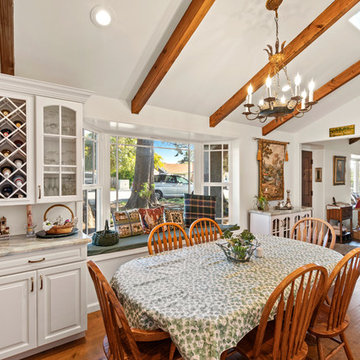
Take a trip to the European countryside! This eat-in kitchen was opened up to the rafters and bumped out with window seating. Dedicated wine and cookbook storage areas offer added counter space. Cabinetry by Waypoint Living Spaces in "Linen" blends perfectly with the white appliances. Stunning Countertops and Backsplash are Emerald Quartzite fabricated by Carlos Bravo and team at Monterey Bay Tile & Granite. Photography by Dave Clark of Monterey Virtual Tours
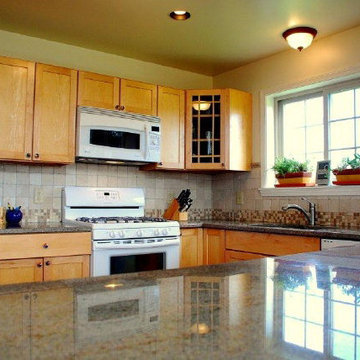
Example of a mid-sized classic u-shaped eat-in kitchen design in New York with shaker cabinets, medium tone wood cabinets, beige backsplash, white appliances and a peninsula
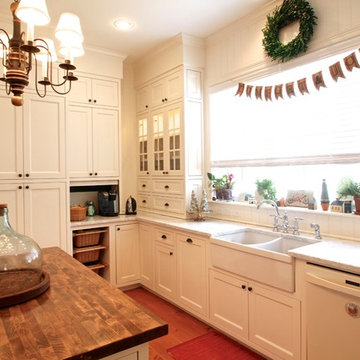
Kitchen
Example of a classic kitchen design in Dallas with shaker cabinets, a double-bowl sink, wood countertops and white appliances
Example of a classic kitchen design in Dallas with shaker cabinets, a double-bowl sink, wood countertops and white appliances
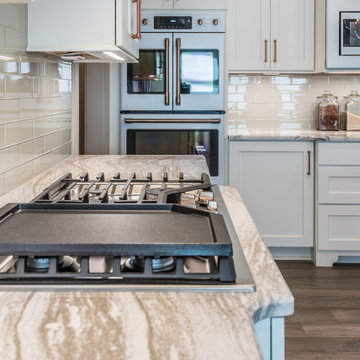
Sole Design Cabinetry - Savannah Door Style
Painted Dove for Kitchen
Inspiration for a large transitional l-shaped open concept kitchen remodel in Other with an undermount sink, shaker cabinets, white cabinets, quartz countertops, white backsplash, glass tile backsplash, white appliances, an island and gray countertops
Inspiration for a large transitional l-shaped open concept kitchen remodel in Other with an undermount sink, shaker cabinets, white cabinets, quartz countertops, white backsplash, glass tile backsplash, white appliances, an island and gray countertops
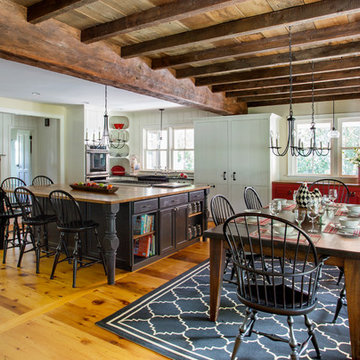
When Cummings Architects first met with the owners of this understated country farmhouse, the building’s layout and design was an incoherent jumble. The original bones of the building were almost unrecognizable. All of the original windows, doors, flooring, and trims – even the country kitchen – had been removed. Mathew and his team began a thorough design discovery process to find the design solution that would enable them to breathe life back into the old farmhouse in a way that acknowledged the building’s venerable history while also providing for a modern living by a growing family.
The redesign included the addition of a new eat-in kitchen, bedrooms, bathrooms, wrap around porch, and stone fireplaces. To begin the transforming restoration, the team designed a generous, twenty-four square foot kitchen addition with custom, farmers-style cabinetry and timber framing. The team walked the homeowners through each detail the cabinetry layout, materials, and finishes. Salvaged materials were used and authentic craftsmanship lent a sense of place and history to the fabric of the space.
The new master suite included a cathedral ceiling showcasing beautifully worn salvaged timbers. The team continued with the farm theme, using sliding barn doors to separate the custom-designed master bath and closet. The new second-floor hallway features a bold, red floor while new transoms in each bedroom let in plenty of light. A summer stair, detailed and crafted with authentic details, was added for additional access and charm.
Finally, a welcoming farmer’s porch wraps around the side entry, connecting to the rear yard via a gracefully engineered grade. This large outdoor space provides seating for large groups of people to visit and dine next to the beautiful outdoor landscape and the new exterior stone fireplace.
Though it had temporarily lost its identity, with the help of the team at Cummings Architects, this lovely farmhouse has regained not only its former charm but also a new life through beautifully integrated modern features designed for today’s family.
Photo by Eric Roth

Some spaces are best understood before and after. Our Carytown Kitchen project demonstrates how a small space can be transformed for minimal expense.
First and foremost was maximizing space. With only 9 sf of built-in counter space we understood these work surfaces needed to be kept free of small appliances and clutter - and that meant extra storage. The introduction of high wall cabinets provides much needed storage for occasional use equipment and helps keep everything dust-free in the process.
Photograph by Stephen Barling.
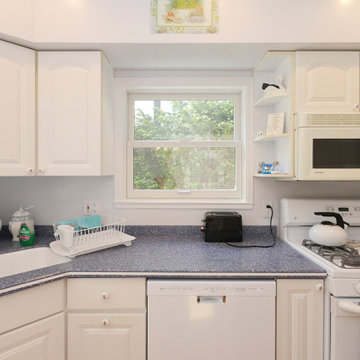
Pretty kitchen in Queens with new double hung window we installed...
Replacement window from Renewal by Andersen Long Island
Enclosed kitchen - mid-sized l-shaped enclosed kitchen idea in New York with an undermount sink, white cabinets, blue backsplash, white appliances and blue countertops
Enclosed kitchen - mid-sized l-shaped enclosed kitchen idea in New York with an undermount sink, white cabinets, blue backsplash, white appliances and blue countertops
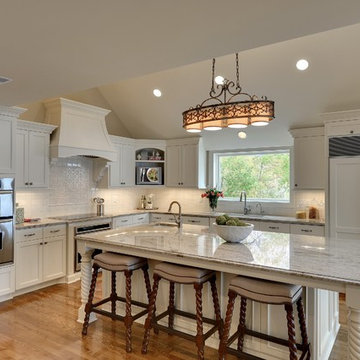
Large elegant l-shaped brown floor and medium tone wood floor eat-in kitchen photo in Minneapolis with an undermount sink, white cabinets, white appliances, an island, white backsplash, ceramic backsplash, granite countertops and recessed-panel cabinets
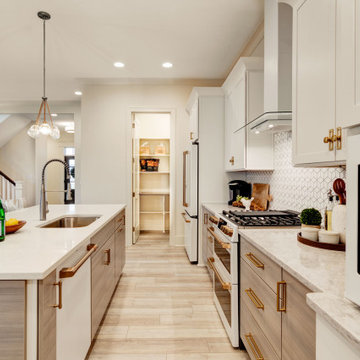
Example of a mid-sized trendy single-wall vinyl floor and multicolored floor kitchen pantry design in Indianapolis with an undermount sink, shaker cabinets, white cabinets, granite countertops, white backsplash, ceramic backsplash, white appliances, an island and white countertops
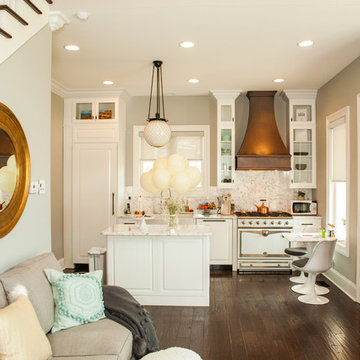
Open concept kitchen - mid-sized traditional single-wall dark wood floor open concept kitchen idea in Charlotte with white cabinets, white backsplash, white appliances, an island, raised-panel cabinets and mosaic tile backsplash
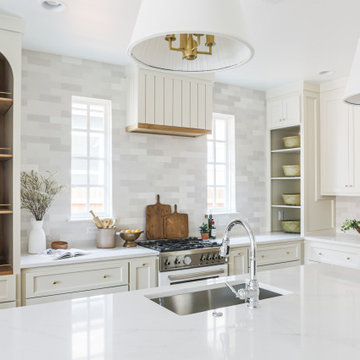
Open concept kitchen - mid-sized l-shaped light wood floor and beige floor open concept kitchen idea in Oklahoma City with an undermount sink, shaker cabinets, beige cabinets, quartz countertops, white backsplash, porcelain backsplash, white appliances, an island and white countertops
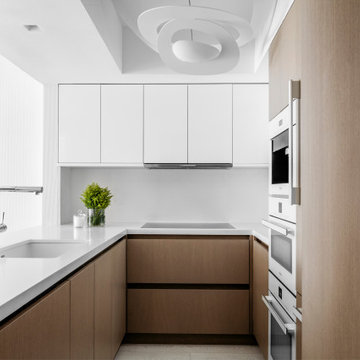
Trendy u-shaped kitchen photo in Miami with an undermount sink, flat-panel cabinets, medium tone wood cabinets, white appliances, a peninsula and white countertops
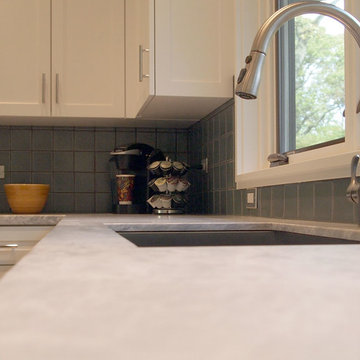
Custom house, designed by Collective Office & Jeff Klymson.
Open concept kitchen - mid-sized transitional u-shaped light wood floor open concept kitchen idea in Chicago with an undermount sink, recessed-panel cabinets, white cabinets, marble countertops, blue backsplash, porcelain backsplash, white appliances and a peninsula
Open concept kitchen - mid-sized transitional u-shaped light wood floor open concept kitchen idea in Chicago with an undermount sink, recessed-panel cabinets, white cabinets, marble countertops, blue backsplash, porcelain backsplash, white appliances and a peninsula

When working with small spaces, especially a galley kitchen it is important to achieve a nice proportion of light and dark elements. A dark porcelain floor was selected for its functional and maintenance free properties. Conscious of the fact that we didn't want to create a visually small space by adding more dark components, white shaker style cabinets were selected, along with white appliances and white stone counter top.
In order to create a design connection to the floor and create some visual interest, a black linear strip of tile runs along the back-splash with a field of white 3x6 tile.

This kitchen had a huge footprint to begin with, but the homeowners were only really using 2/3 of the space. Home Dot Designs interior designer, Clarissa Rigby, really felt that there was a much better space plan that would allow for more functionality while updating the overall design of the space.
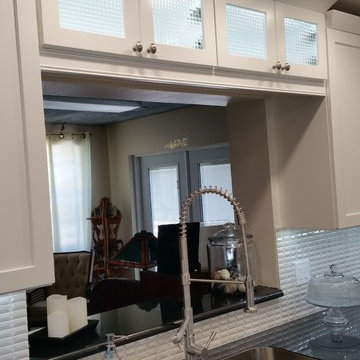
Cross reeded glass cabinets over the sink add drama, light and interest to the space.
Open concept kitchen - mid-sized transitional l-shaped porcelain tile open concept kitchen idea in Tampa with an undermount sink, shaker cabinets, white cabinets, granite countertops, white backsplash, ceramic backsplash, white appliances and an island
Open concept kitchen - mid-sized transitional l-shaped porcelain tile open concept kitchen idea in Tampa with an undermount sink, shaker cabinets, white cabinets, granite countertops, white backsplash, ceramic backsplash, white appliances and an island
Kitchen with White Appliances Ideas
16





