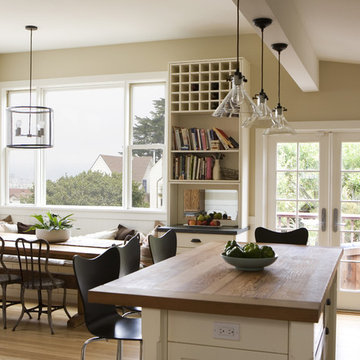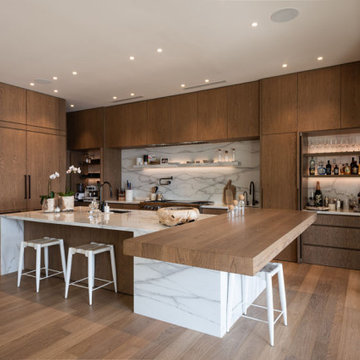Kitchen Ideas & Designs
Refine by:
Budget
Sort by:Popular Today
2501 - 2520 of 4,388,476 photos

Another angle.
Inspiration for a mid-sized transitional medium tone wood floor and brown floor eat-in kitchen remodel in Nashville with an undermount sink, shaker cabinets, black cabinets, granite countertops, gray backsplash, limestone backsplash, stainless steel appliances, an island and multicolored countertops
Inspiration for a mid-sized transitional medium tone wood floor and brown floor eat-in kitchen remodel in Nashville with an undermount sink, shaker cabinets, black cabinets, granite countertops, gray backsplash, limestone backsplash, stainless steel appliances, an island and multicolored countertops

The design of this home was driven by the owners’ desire for a three-bedroom waterfront home that showcased the spectacular views and park-like setting. As nature lovers, they wanted their home to be organic, minimize any environmental impact on the sensitive site and embrace nature.
This unique home is sited on a high ridge with a 45° slope to the water on the right and a deep ravine on the left. The five-acre site is completely wooded and tree preservation was a major emphasis. Very few trees were removed and special care was taken to protect the trees and environment throughout the project. To further minimize disturbance, grades were not changed and the home was designed to take full advantage of the site’s natural topography. Oak from the home site was re-purposed for the mantle, powder room counter and select furniture.
The visually powerful twin pavilions were born from the need for level ground and parking on an otherwise challenging site. Fill dirt excavated from the main home provided the foundation. All structures are anchored with a natural stone base and exterior materials include timber framing, fir ceilings, shingle siding, a partial metal roof and corten steel walls. Stone, wood, metal and glass transition the exterior to the interior and large wood windows flood the home with light and showcase the setting. Interior finishes include reclaimed heart pine floors, Douglas fir trim, dry-stacked stone, rustic cherry cabinets and soapstone counters.
Exterior spaces include a timber-framed porch, stone patio with fire pit and commanding views of the Occoquan reservoir. A second porch overlooks the ravine and a breezeway connects the garage to the home.
Numerous energy-saving features have been incorporated, including LED lighting, on-demand gas water heating and special insulation. Smart technology helps manage and control the entire house.
Greg Hadley Photography

Open concept kitchen - large contemporary galley light wood floor open concept kitchen idea in San Francisco with white cabinets, white backsplash, stainless steel appliances, a double-bowl sink, shaker cabinets, solid surface countertops and porcelain backsplash
Find the right local pro for your project

Michael Wilzinson
Example of a mid-sized urban l-shaped eat-in kitchen design in DC Metro with flat-panel cabinets, gray cabinets, an island, a drop-in sink, marble countertops and stainless steel appliances
Example of a mid-sized urban l-shaped eat-in kitchen design in DC Metro with flat-panel cabinets, gray cabinets, an island, a drop-in sink, marble countertops and stainless steel appliances

Scott Hargis Photo
Farmhouse u-shaped dark wood floor enclosed kitchen photo in San Francisco with a farmhouse sink, beaded inset cabinets, white cabinets, white backsplash, an island and paneled appliances
Farmhouse u-shaped dark wood floor enclosed kitchen photo in San Francisco with a farmhouse sink, beaded inset cabinets, white cabinets, white backsplash, an island and paneled appliances
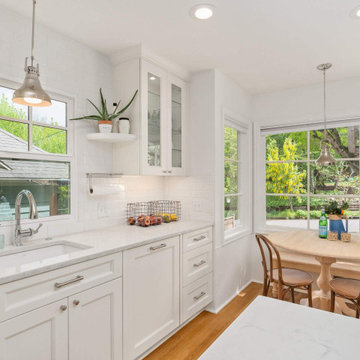
Full demo kitchen remodel. New cabinets, flooring, countertops, electrical, plumbing fixtures, appliances, lighting.
Mid-sized cottage single-wall medium tone wood floor and brown floor eat-in kitchen photo in Portland with an undermount sink, recessed-panel cabinets, white cabinets, white backsplash, paneled appliances, an island, white countertops, quartzite countertops and ceramic backsplash
Mid-sized cottage single-wall medium tone wood floor and brown floor eat-in kitchen photo in Portland with an undermount sink, recessed-panel cabinets, white cabinets, white backsplash, paneled appliances, an island, white countertops, quartzite countertops and ceramic backsplash
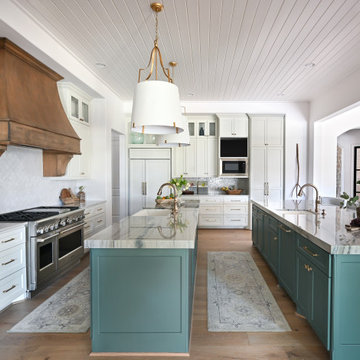
A blend of transitional design meets French Country architecture. The kitchen is a blend pops of teal along the double islands that pair with aged ceramic backsplash, hardwood and golden pendants.
Mixes new with old-world design.
Reload the page to not see this specific ad anymore

Inspiration for a large country medium tone wood floor and brown floor open concept kitchen remodel in Columbus with a farmhouse sink, shaker cabinets, white cabinets, quartz countertops, white backsplash, subway tile backsplash, stainless steel appliances, an island and white countertops

A fantastic Persian rug from Blue Parakeet Rugs brings the whole color scheme together. Vintage touches include the Wedgewood stove, the pendant light over the sink, the red bakelite clock, the vintage footstool ( a Rose Bowl find) and my collection of early California Pottery.
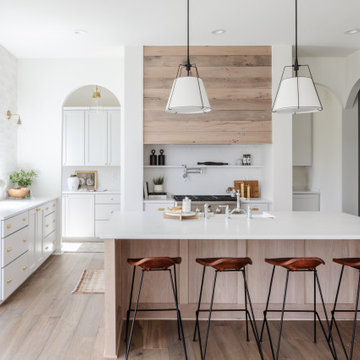
Inspiration for a transitional light wood floor kitchen remodel in Omaha with shaker cabinets, white cabinets, white backsplash, stainless steel appliances, an island and white countertops

Custom Contemporary Home in a Northwest Modern Style utilizing warm natural materials such as cedar rainscreen siding, douglas fir beams, ceilings and cabinetry to soften the hard edges and clean lines generated with durable materials such as quartz counters, porcelain tile floors, custom steel railings and cast-in-place concrete hardscapes.
Photographs by Miguel Edwards

Inspiration for a small eclectic l-shaped medium tone wood floor and brown floor kitchen pantry remodel in Other with a farmhouse sink, beaded inset cabinets, white cabinets, quartz countertops, blue backsplash, terra-cotta backsplash, stainless steel appliances, a peninsula and gray countertops
Reload the page to not see this specific ad anymore

Kitchen - coastal light wood floor and beige floor kitchen idea in Los Angeles with shaker cabinets, blue cabinets, white backsplash, subway tile backsplash, paneled appliances, an island and white countertops
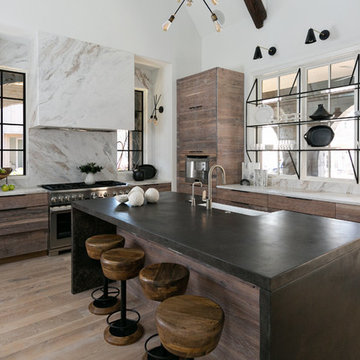
j. ashley photography
Kitchen - contemporary l-shaped medium tone wood floor and gray floor kitchen idea in Atlanta with a farmhouse sink, flat-panel cabinets, dark wood cabinets, stainless steel appliances, an island, marble countertops, white backsplash and marble backsplash
Kitchen - contemporary l-shaped medium tone wood floor and gray floor kitchen idea in Atlanta with a farmhouse sink, flat-panel cabinets, dark wood cabinets, stainless steel appliances, an island, marble countertops, white backsplash and marble backsplash
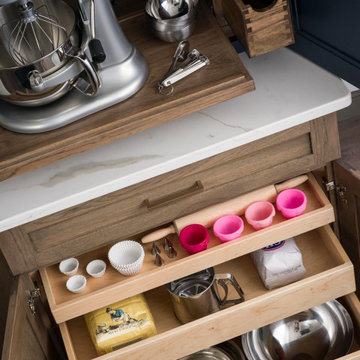
This modern farmhouse kitchen features a beautiful combination of Navy Blue painted and gray stained Hickory cabinets that’s sure to be an eye-catcher. The elegant “Morel” stain blends and harmonizes the natural Hickory wood grain while emphasizing the grain with a subtle gray tone that beautifully coordinated with the cool, deep blue paint.
The “Gale Force” SW 7605 blue paint from Sherwin-Williams is a stunning deep blue paint color that is sophisticated, fun, and creative. It’s a stunning statement-making color that’s sure to be a classic for years to come and represents the latest in color trends. It’s no surprise this beautiful navy blue has been a part of Dura Supreme’s Curated Color Collection for several years, making the top 6 colors for 2017 through 2020.
Beyond the beautiful exterior, there is so much well-thought-out storage and function behind each and every cabinet door. The two beautiful blue countertop towers that frame the modern wood hood and cooktop are two intricately designed larder cabinets built to meet the homeowner’s exact needs.
The larder cabinet on the left is designed as a beverage center with apothecary drawers designed for housing beverage stir sticks, sugar packets, creamers, and other misc. coffee and home bar supplies. A wine glass rack and shelves provides optimal storage for a full collection of glassware while a power supply in the back helps power coffee & espresso (machines, blenders, grinders and other small appliances that could be used for daily beverage creations. The roll-out shelf makes it easier to fill clean and operate each appliance while also making it easy to put away. Pocket doors tuck out of the way and into the cabinet so you can easily leave open for your household or guests to access, but easily shut the cabinet doors and conceal when you’re ready to tidy up.
Beneath the beverage center larder is a drawer designed with 2 layers of multi-tasking storage for utensils and additional beverage supplies storage with space for tea packets, and a full drawer of K-Cup storage. The cabinet below uses powered roll-out shelves to create the perfect breakfast center with power for a toaster and divided storage to organize all the daily fixings and pantry items the household needs for their morning routine.
On the right, the second larder is the ultimate hub and center for the homeowner’s baking tasks. A wide roll-out shelf helps store heavy small appliances like a KitchenAid Mixer while making them easy to use, clean, and put away. Shelves and a set of apothecary drawers help house an assortment of baking tools, ingredients, mixing bowls and cookbooks. Beneath the counter a drawer and a set of roll-out shelves in various heights provides more easy access storage for pantry items, misc. baking accessories, rolling pins, mixing bowls, and more.
The kitchen island provides a large worktop, seating for 3-4 guests, and even more storage! The back of the island includes an appliance lift cabinet used for a sewing machine for the homeowner’s beloved hobby, a deep drawer built for organizing a full collection of dishware, a waste recycling bin, and more!
All and all this kitchen is as functional as it is beautiful!
Request a FREE Dura Supreme Brochure Packet:
http://www.durasupreme.com/request-brochure
Kitchen Ideas & Designs
Reload the page to not see this specific ad anymore

Backsplash with high gloss linear tiles with a bold blue color set in a chevron pattern. Thermador gas cooktop with custom XO vented hood. MSI "Calacatta Leon" quartz countertop. Painted flat panel cabinets using Benjamin Moore "Simply White". Island countertop is Cambria "Islington" and paint color is Benjamin Moore "Deep Royal". Light fixtures are Quoizel architect pendants in western bronze.

Jason Sandy www.AngleEyePhotography.com
Country l-shaped dark wood floor and brown floor eat-in kitchen photo in Philadelphia with a double-bowl sink, shaker cabinets, white cabinets, white backsplash, subway tile backsplash, stainless steel appliances and an island
Country l-shaped dark wood floor and brown floor eat-in kitchen photo in Philadelphia with a double-bowl sink, shaker cabinets, white cabinets, white backsplash, subway tile backsplash, stainless steel appliances and an island

Remodel by Ostmo Construction.
Photos by Dale Lang of NW Architectural Photography.
Open concept kitchen - large transitional l-shaped medium tone wood floor and brown floor open concept kitchen idea in Portland with quartz countertops, white backsplash, white cabinets, shaker cabinets, stainless steel appliances, an undermount sink, marble backsplash and an island
Open concept kitchen - large transitional l-shaped medium tone wood floor and brown floor open concept kitchen idea in Portland with quartz countertops, white backsplash, white cabinets, shaker cabinets, stainless steel appliances, an undermount sink, marble backsplash and an island
126







