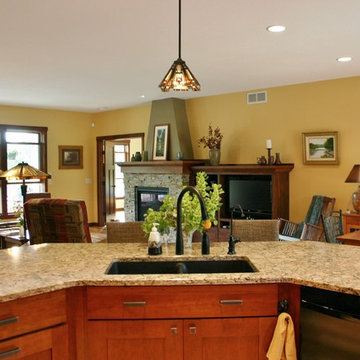Kitchen with Beige Backsplash and Black Appliances Ideas
Refine by:
Budget
Sort by:Popular Today
1 - 20 of 8,737 photos
Item 1 of 3
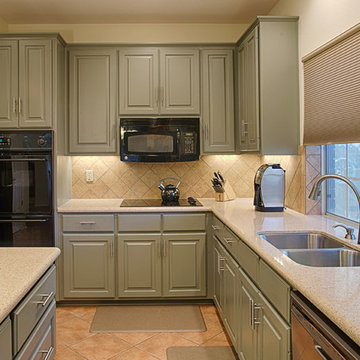
Example of a mid-sized classic u-shaped ceramic tile eat-in kitchen design in Austin with raised-panel cabinets, green cabinets, beige backsplash, ceramic backsplash, black appliances and an island
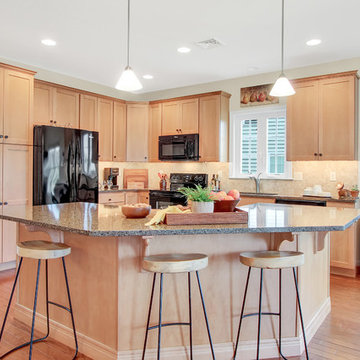
Elegant l-shaped medium tone wood floor and brown floor kitchen photo in Other with an undermount sink, shaker cabinets, light wood cabinets, beige backsplash, black appliances, an island and gray countertops

Small minimalist l-shaped porcelain tile, gray floor and coffered ceiling eat-in kitchen photo in Austin with a drop-in sink, shaker cabinets, gray cabinets, quartz countertops, beige backsplash, marble backsplash, black appliances, an island and white countertops

Design: Montrose Range Hood
Finish: Brushed Steel with Burnished Brass details
Handcrafted Range Hood by Raw Urth Designs in collaboration with D'amore Interiors and Kirella Homes. Photography by Timothy Gormley, www.tgimage.com.

Open concept kitchen - mid-sized eclectic l-shaped dark wood floor open concept kitchen idea in DC Metro with an undermount sink, raised-panel cabinets, gray cabinets, granite countertops, beige backsplash, subway tile backsplash, black appliances and an island

Painted White Reclaimed Wood wall paneling clads this guest space. In the kitchen, a reclaimed wood feature wall and floating reclaimed wood shelves were re-milled from wood pulled and re-used from the original structure. The open joists on the painted white ceiling give a feeling of extra head space and the natural wood textures provide warmth.

warm white oak and blackened oak custom crafted kitchen with zellige tile and quartz countertops.
Inspiration for a large 1950s concrete floor and gray floor open concept kitchen remodel in New York with an undermount sink, flat-panel cabinets, medium tone wood cabinets, quartz countertops, beige backsplash, ceramic backsplash, black appliances, an island and gray countertops
Inspiration for a large 1950s concrete floor and gray floor open concept kitchen remodel in New York with an undermount sink, flat-panel cabinets, medium tone wood cabinets, quartz countertops, beige backsplash, ceramic backsplash, black appliances, an island and gray countertops
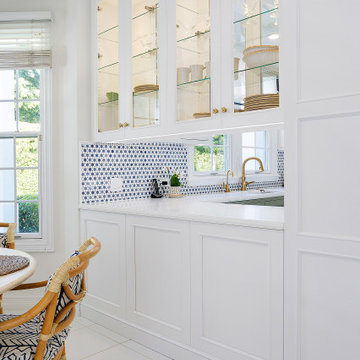
Large transitional single-wall kitchen photo in Miami with flat-panel cabinets, white cabinets, solid surface countertops, beige backsplash, black appliances, an island and white countertops

Photo by Randy O'Rourke
www.rorphotos.com
Example of a mid-sized country l-shaped medium tone wood floor and brown floor eat-in kitchen design in Boston with soapstone countertops, black appliances, recessed-panel cabinets, a farmhouse sink, green cabinets, beige backsplash, ceramic backsplash and no island
Example of a mid-sized country l-shaped medium tone wood floor and brown floor eat-in kitchen design in Boston with soapstone countertops, black appliances, recessed-panel cabinets, a farmhouse sink, green cabinets, beige backsplash, ceramic backsplash and no island
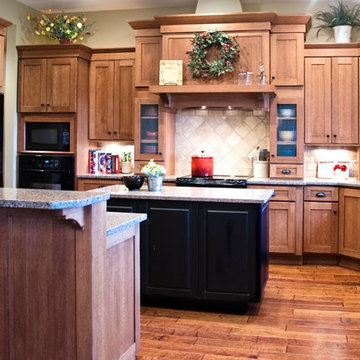
Quarter Sawn Oak Craftsman Style Kitchen in Bordeaux finish.
Mid-sized arts and crafts u-shaped medium tone wood floor open concept kitchen photo in Wichita with an undermount sink, shaker cabinets, medium tone wood cabinets, granite countertops, beige backsplash, stone tile backsplash, black appliances and an island
Mid-sized arts and crafts u-shaped medium tone wood floor open concept kitchen photo in Wichita with an undermount sink, shaker cabinets, medium tone wood cabinets, granite countertops, beige backsplash, stone tile backsplash, black appliances and an island
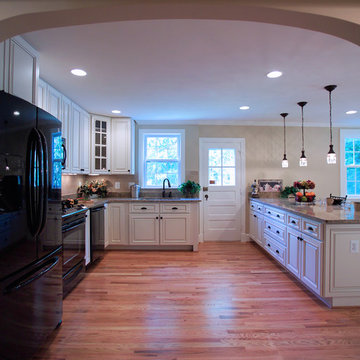
Elegant u-shaped kitchen photo in DC Metro with raised-panel cabinets, white cabinets, beige backsplash and black appliances
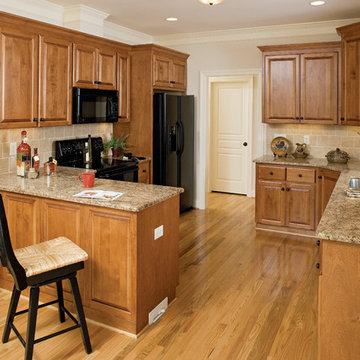
Low-maintenance siding, a front-entry garage and architectural details make this narrow lot charmer perfect for beginning families and empty nesters. An abundance of windows and open floorplan flood this home with light. Custom-styled features include a plant shelf, fireplace, two-story ceiling, kitchen pass-thru and French doors leading to a porch.
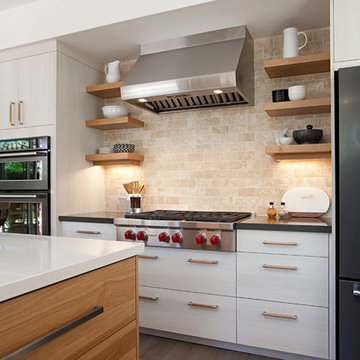
Inspiration for a contemporary medium tone wood floor and brown floor kitchen remodel in Seattle with flat-panel cabinets, white cabinets, beige backsplash, black appliances, an island and black countertops
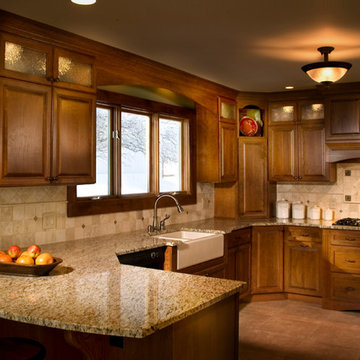
Inspiration for a mid-sized timeless u-shaped porcelain tile eat-in kitchen remodel in Milwaukee with a farmhouse sink, raised-panel cabinets, medium tone wood cabinets, granite countertops, beige backsplash, stone tile backsplash, black appliances and a peninsula
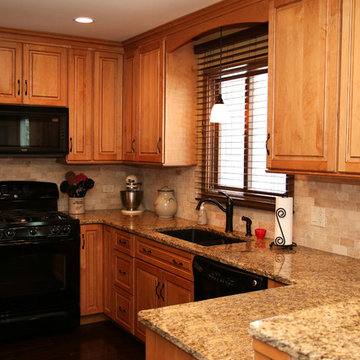
Shot Time Productions
Example of a small transitional u-shaped laminate floor open concept kitchen design in Chicago with an undermount sink, raised-panel cabinets, medium tone wood cabinets, granite countertops, beige backsplash, subway tile backsplash, black appliances and a peninsula
Example of a small transitional u-shaped laminate floor open concept kitchen design in Chicago with an undermount sink, raised-panel cabinets, medium tone wood cabinets, granite countertops, beige backsplash, subway tile backsplash, black appliances and a peninsula
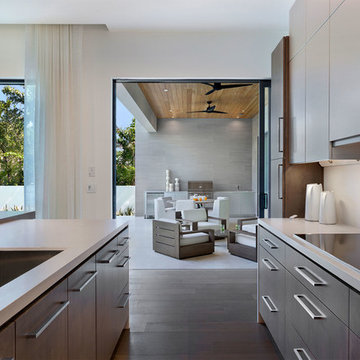
Kitchen
Inspiration for a huge modern single-wall medium tone wood floor and brown floor open concept kitchen remodel in Miami with an undermount sink, flat-panel cabinets, white cabinets, solid surface countertops, beige backsplash, black appliances, an island and beige countertops
Inspiration for a huge modern single-wall medium tone wood floor and brown floor open concept kitchen remodel in Miami with an undermount sink, flat-panel cabinets, white cabinets, solid surface countertops, beige backsplash, black appliances, an island and beige countertops
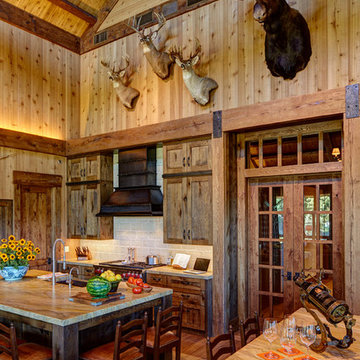
Eat-in kitchen - rustic galley medium tone wood floor eat-in kitchen idea in San Francisco with shaker cabinets, medium tone wood cabinets, beige backsplash, an undermount sink, black appliances and two islands
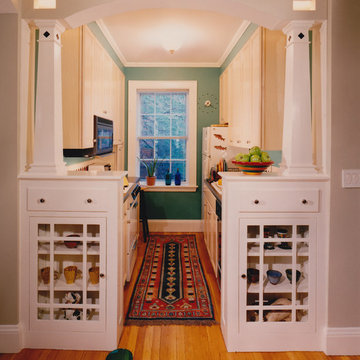
The refrigerator was relocated to open up the kitchen. The original glass front cabinets were refinished and decorative wood columns were added to define the kitchen entry. The detailing picks up on the style of the pre-World War 2 apartment building.
Photographer: John Horner
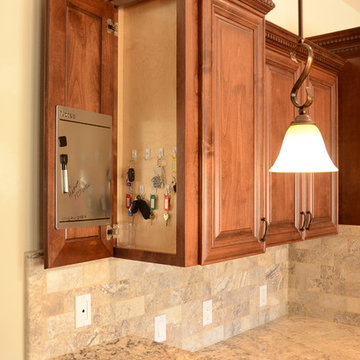
Edgar Vargas
Eat-in kitchen - traditional galley travertine floor eat-in kitchen idea in Other with an undermount sink, beaded inset cabinets, medium tone wood cabinets, granite countertops, beige backsplash, black appliances and an island
Eat-in kitchen - traditional galley travertine floor eat-in kitchen idea in Other with an undermount sink, beaded inset cabinets, medium tone wood cabinets, granite countertops, beige backsplash, black appliances and an island
Kitchen with Beige Backsplash and Black Appliances Ideas
1






