Kitchen with Quartz Countertops, Beige Backsplash and Mosaic Tile Backsplash Ideas
Refine by:
Budget
Sort by:Popular Today
141 - 160 of 1,587 photos
Item 1 of 4
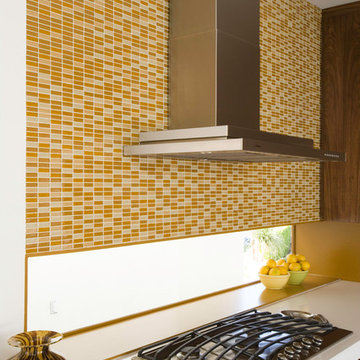
Michael Weschler Photography
Inspiration for a mid-sized mid-century modern l-shaped eat-in kitchen remodel in Los Angeles with an undermount sink, flat-panel cabinets, medium tone wood cabinets, quartz countertops, beige backsplash, mosaic tile backsplash, paneled appliances and an island
Inspiration for a mid-sized mid-century modern l-shaped eat-in kitchen remodel in Los Angeles with an undermount sink, flat-panel cabinets, medium tone wood cabinets, quartz countertops, beige backsplash, mosaic tile backsplash, paneled appliances and an island
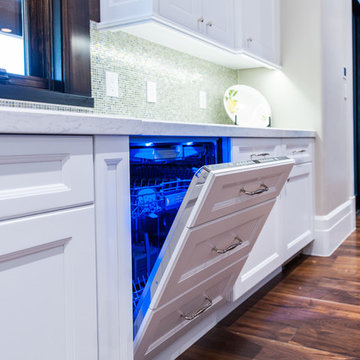
Large transitional u-shaped medium tone wood floor and brown floor eat-in kitchen photo in Salt Lake City with an undermount sink, shaker cabinets, white cabinets, quartz countertops, beige backsplash, mosaic tile backsplash, paneled appliances and two islands
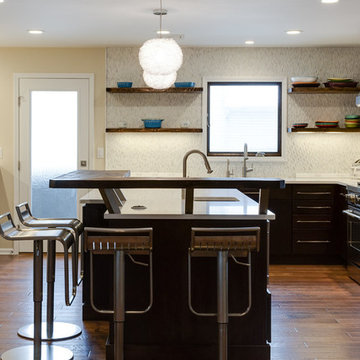
This dark wood kitchen with open wood shelves and raised island for eating meals has a modern feel
BlackStock Photography
Example of a large 1960s u-shaped medium tone wood floor eat-in kitchen design in New York with an undermount sink, flat-panel cabinets, dark wood cabinets, quartz countertops, beige backsplash, mosaic tile backsplash, paneled appliances and an island
Example of a large 1960s u-shaped medium tone wood floor eat-in kitchen design in New York with an undermount sink, flat-panel cabinets, dark wood cabinets, quartz countertops, beige backsplash, mosaic tile backsplash, paneled appliances and an island
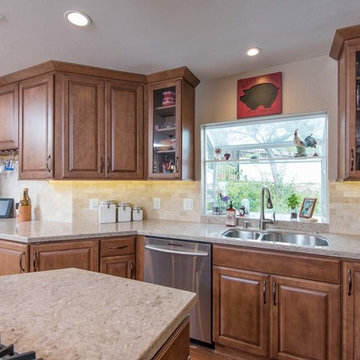
This wonderful kitchen remodel features handcrafted Starmark cabinets in the maple wood Ridgeville style door with a cappuccino finish. These cabinets has a few custom changes to provide maximum storage and custom glass cabinets were also added. Underneath the cabinets LED lights were installed. The backsplash is a textured mosaic 2x2 tile in Primavera with Antique Linen grout. The island shape is very unique and cabinetry was customized to fit this spacious island with functional stove areas and seating area.
Photography by Scott Basile
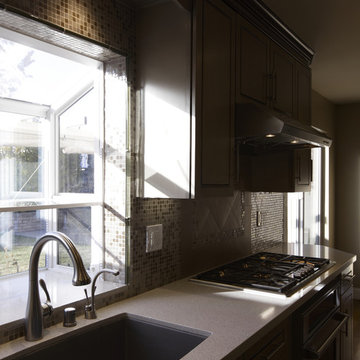
De Anza Interior
Eat-in kitchen - mid-sized transitional l-shaped medium tone wood floor and brown floor eat-in kitchen idea in San Francisco with an undermount sink, raised-panel cabinets, quartz countertops, beige backsplash, stainless steel appliances, an island, light wood cabinets, mosaic tile backsplash and beige countertops
Eat-in kitchen - mid-sized transitional l-shaped medium tone wood floor and brown floor eat-in kitchen idea in San Francisco with an undermount sink, raised-panel cabinets, quartz countertops, beige backsplash, stainless steel appliances, an island, light wood cabinets, mosaic tile backsplash and beige countertops
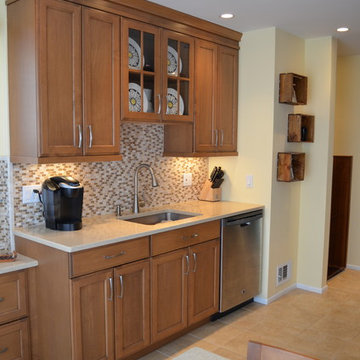
There was a small wall that indented as you see in the above picture where another cabinet used to be. It made the kitchen feel crowded so we had it removed and that allowed us to have a little play space for the wall. I ended up refinishing some old crates to create some fun and simple shelving for the wall.
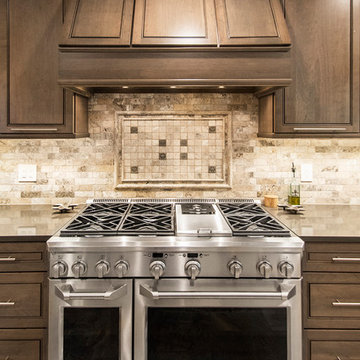
This couple moved to Plano to be closer to their kids and grandchildren. When they purchased the home, they knew that the kitchen would have to be improved as they love to cook and gather as a family. The storage and prep space was not working for them and the old stove had to go! They loved the gas range that they had in their previous home and wanted to have that range again. We began this remodel by removing a wall in the butlers pantry to create a more open space. We tore out the old cabinets and soffit and replaced them with cherry Kraftmaid cabinets all the way to the ceiling. The cabinets were designed to house tons of deep drawers for ease of access and storage. We combined the once separated laundry and utility office space into one large laundry area with storage galore. Their new kitchen and laundry space is now super functional and blends with the adjacent family room.
Photography by Versatile Imaging (Lauren Brown)
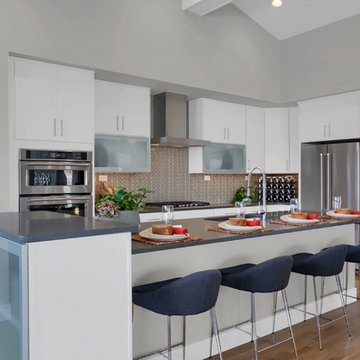
Open kitchen overlooking the main level with Mid Century touches. Island features dual height with end glass front cabinetry.
Eat-in kitchen - large contemporary l-shaped light wood floor eat-in kitchen idea in Denver with an undermount sink, flat-panel cabinets, white cabinets, quartz countertops, beige backsplash, mosaic tile backsplash, stainless steel appliances, an island and brown countertops
Eat-in kitchen - large contemporary l-shaped light wood floor eat-in kitchen idea in Denver with an undermount sink, flat-panel cabinets, white cabinets, quartz countertops, beige backsplash, mosaic tile backsplash, stainless steel appliances, an island and brown countertops
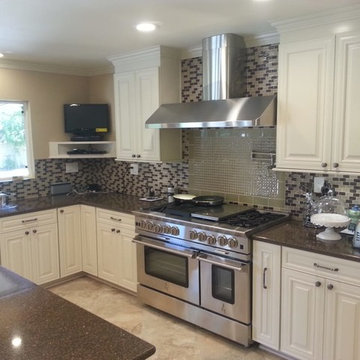
Example of a mid-sized classic l-shaped travertine floor and beige floor enclosed kitchen design in Los Angeles with raised-panel cabinets, white cabinets, quartz countertops, beige backsplash, mosaic tile backsplash, stainless steel appliances and an island
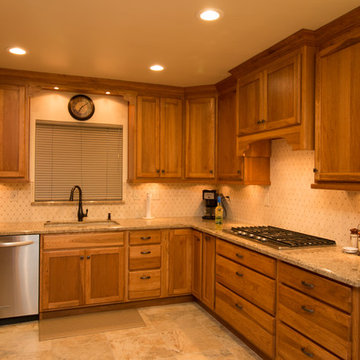
StarMark hickory with toffee stain, KitchenAid stainless steel appliances, Cambria Berkley with bevel edge, marble mosaic backsplash, Kohler sandbar sink with oil rubbed bronze faucet, Kendal Slate flooring.
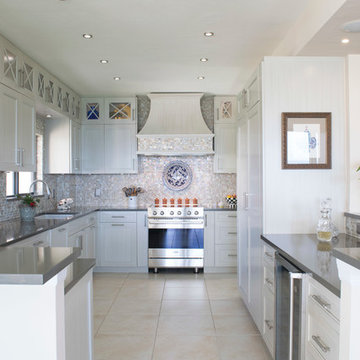
A beautiful Transitional kitchen design with Traditional elements. A decorative wood hood with tile insert details was incorporated over the range. X mullion stacked upper cabinetry with glass and LED lighting highlights this impressive feature. Magic corner & corner drawers base storage cabinets were used to maximize storage in the base corner locations. Existing drywall vent cover & wire rack closet pantry was removed and cabinet pantries were cleverly used to house vent and allow a storage of narrow items around the vent while full depth storage was accessible by the old closet area. Bar storage drawers were added to the wine cooler area. Fridge & Freezer were enclosed with cabinetry materials and an added narrow pantry for spice storage. Products used were Miralis cabinetry, Fully Integrated Liebherr Fridge & Freezer, LED cabinetry & ceiling lighting, Silestone Altair quartz tops, C-Tech Lucerne Ice White Quartzo sink, Vent a Hood blower and Walker Zanger vintage Oyster backsplashes that added a beautiful flavor to the kitchen. Photography: Rebekah E. Myers
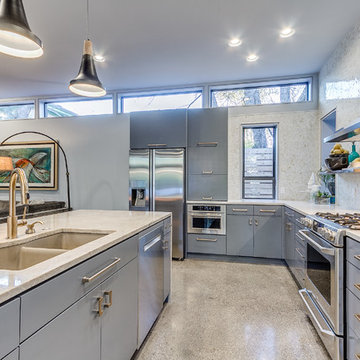
Inspiration for a large transitional l-shaped concrete floor open concept kitchen remodel in Austin with a double-bowl sink, flat-panel cabinets, gray cabinets, quartz countertops, beige backsplash, mosaic tile backsplash, stainless steel appliances and an island
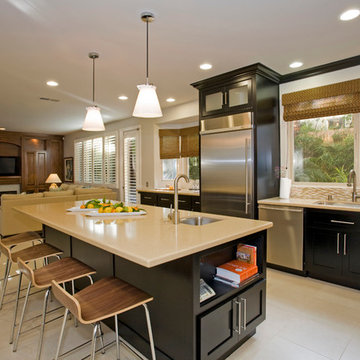
PreviewFirst
Transitional l-shaped eat-in kitchen photo in San Diego with a single-bowl sink, shaker cabinets, black cabinets, quartz countertops, beige backsplash, mosaic tile backsplash and stainless steel appliances
Transitional l-shaped eat-in kitchen photo in San Diego with a single-bowl sink, shaker cabinets, black cabinets, quartz countertops, beige backsplash, mosaic tile backsplash and stainless steel appliances
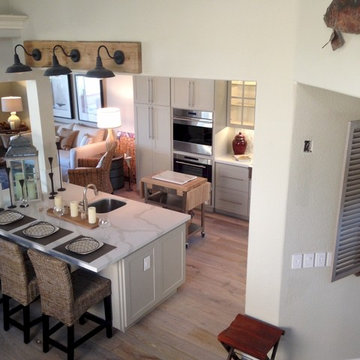
Example of a mid-sized transitional galley light wood floor enclosed kitchen design in Los Angeles with a farmhouse sink, shaker cabinets, white cabinets, quartz countertops, beige backsplash, mosaic tile backsplash, paneled appliances and a peninsula
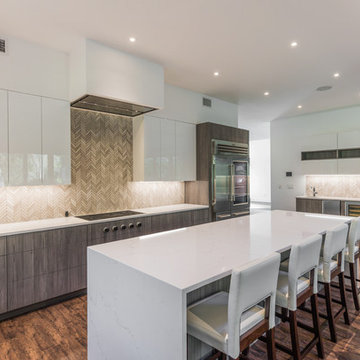
Example of a large trendy l-shaped brown floor and vinyl floor open concept kitchen design in Jacksonville with an undermount sink, flat-panel cabinets, quartz countertops, stainless steel appliances, an island, white countertops, medium tone wood cabinets, beige backsplash and mosaic tile backsplash
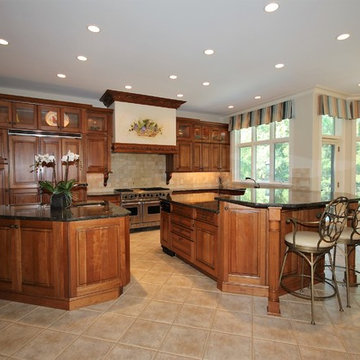
Open concept kitchen - large transitional single-wall ceramic tile open concept kitchen idea in Orange County with raised-panel cabinets, medium tone wood cabinets, quartz countertops, beige backsplash, mosaic tile backsplash, paneled appliances and two islands
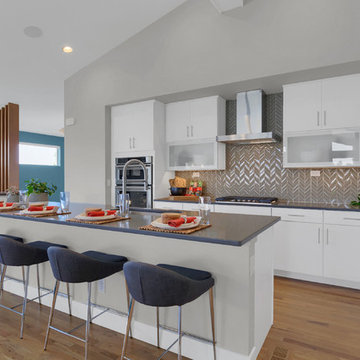
This kitchen features an expansive island providing additional eat-in seating.
Inspiration for a large contemporary l-shaped light wood floor eat-in kitchen remodel in Denver with an undermount sink, flat-panel cabinets, white cabinets, quartz countertops, beige backsplash, mosaic tile backsplash, stainless steel appliances, an island and brown countertops
Inspiration for a large contemporary l-shaped light wood floor eat-in kitchen remodel in Denver with an undermount sink, flat-panel cabinets, white cabinets, quartz countertops, beige backsplash, mosaic tile backsplash, stainless steel appliances, an island and brown countertops
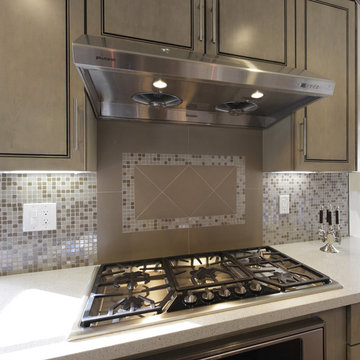
De Anza Interior
Inspiration for a mid-sized transitional l-shaped medium tone wood floor and brown floor eat-in kitchen remodel in San Francisco with an undermount sink, light wood cabinets, quartz countertops, beige backsplash, stainless steel appliances, an island, raised-panel cabinets, mosaic tile backsplash and beige countertops
Inspiration for a mid-sized transitional l-shaped medium tone wood floor and brown floor eat-in kitchen remodel in San Francisco with an undermount sink, light wood cabinets, quartz countertops, beige backsplash, stainless steel appliances, an island, raised-panel cabinets, mosaic tile backsplash and beige countertops

This transitional-style kitchen revels in sophistication and practicality. Michigan-made luxury inset cabinetry by Bakes & Kropp Fine Cabinetry in linen establish a posh look, while also offering ample storage space. The large center island and bar hutch, in a contrasting dark stained walnut, offer space for seating and entertaining, as well as adding creative and useful features, such as walnut pull-out serving trays. Light colored quartz countertops offer sophistication, as well as practical durability. The white lotus-design backsplash from Artistic Tile lends an understated drama, creating the perfect backdrop for the Bakes & Kropp custom range hood in walnut and stainless steel. Two-toned panels conceal the refrigerator to continue the room's polished look. This kitchen is perfectly practical luxury in every way!
Kitchen with Quartz Countertops, Beige Backsplash and Mosaic Tile Backsplash Ideas
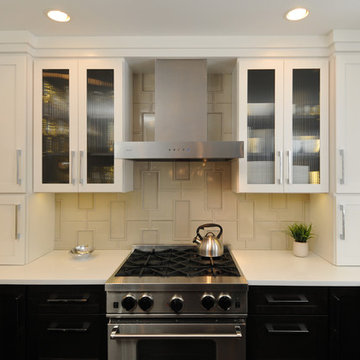
Free ebook, Creating the Ideal Kitchen. DOWNLOAD NOW
Maximizing the floor plan of this family's 1950's split level ranch was priority one for the project. The kitchen and dining room were flip flopped and the space was opened up to allow for today's casual lifestyle. The new kitchen has ample storage, professional appliances and a peninsula with seating for guests. The wall was removed so that the space flows together. Floating cabinets were added in the dining area for additional storage. A new french door extends the space to outdoors.
Designed by: Susan Klimala, CKD, CBD
Photography by: Carlos Vergara
For more information on kitchen and bath design ideas go to: www.kitchenstudio-ge.com
8





