Kitchen with Blue Cabinets and Beige Backsplash Ideas
Refine by:
Budget
Sort by:Popular Today
1 - 20 of 1,646 photos
Item 1 of 3

Farmhouse style kitchen remodel. Our clients wanted to do a total refresh of their kitchen. We incorporated a warm toned vinyl flooring (Nuvelle Density Rigid Core in Honey Pecan"), two toned cabinets in a beautiful blue gray and cream (Diamond cabinets) granite countertops and a gorgeous gas range (GE Cafe Pro range). By overhauling the laundry and pantry area we were able to give them a lot more storage. We reorganized a lot of the kitchen creating a better flow specifically giving them a coffee bar station, cutting board station, and a new microwave drawer and wine fridge. Increasing the gas stove to 36" allowed the avid chef owner to cook without restrictions making his daily life easier. One of our favorite sayings is "I love it" and we are able to say thankfully we heard it a lot.

"We recently updated our 1966 cabinets with some new hardware, a coat of hale navy paint and these gorgeous ash countertops. Thank you Hardwood Lumber Company! We are very happy with our purchase!!" Kathy

Painted White Reclaimed Wood wall paneling clads this guest space. In the kitchen, a reclaimed wood feature wall and floating reclaimed wood shelves were re-milled from wood pulled and re-used from the original structure. The open joists on the painted white ceiling give a feeling of extra head space and the natural wood textures provide warmth.

Cabinetry: Inset cabinetry by Fieldstone; Fairfield door style in Maple with a tinted Varnish in the color Blueberry
Hardware: Top Knobs; Brixton Pull in Brushed Satin Nickel for the drawers and doors. Brixton Button Knob and Kingsbridge Knob in Brushed Satin Nickel for the lower corner cabinet doors and peninsula drawers.
Backsplash & Countertop: Granite in Mont Bleu
Flooring: Tesoro; Larvic 9x48 in Blanco
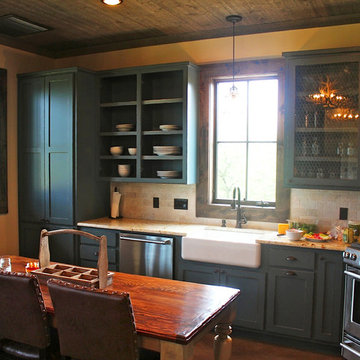
A collection of barn apartments sold across the country. Each of these Denali barn apartment models includes fully engineered living space above and room below for horses, garage, storage or work space. Our Denali model is 36 ft. wide and available in several lengths: 36 ft., 48 ft., 60 ft. and 72 ft. There are over 16 floor plan layouts to choose from that coordinate with several dormer styles and sizes for the most attractive rustic architectural style on the kit building market. Find more information on our website or give us a call and request an e-brochure detailing this barn apartment model.
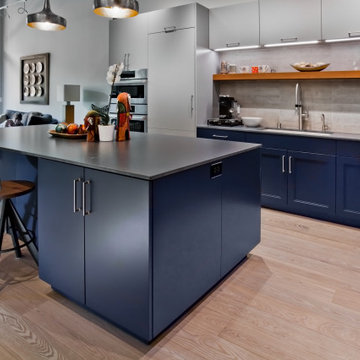
Example of a mid-sized transitional l-shaped light wood floor and brown floor eat-in kitchen design in Minneapolis with an undermount sink, recessed-panel cabinets, blue cabinets, quartz countertops, beige backsplash, ceramic backsplash, paneled appliances, an island and blue countertops
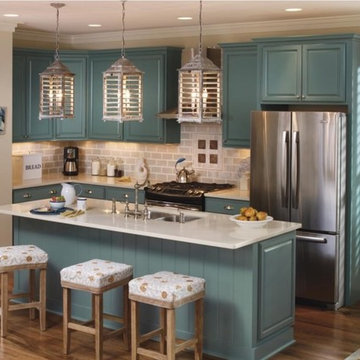
Inspiration for a mid-sized coastal single-wall light wood floor open concept kitchen remodel in New York with an undermount sink, raised-panel cabinets, blue cabinets, quartz countertops, beige backsplash, stainless steel appliances and an island
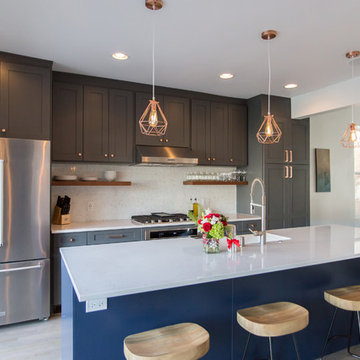
Inspiration for a transitional galley gray floor kitchen remodel in Chicago with a farmhouse sink, shaker cabinets, blue cabinets, beige backsplash, stainless steel appliances and an island
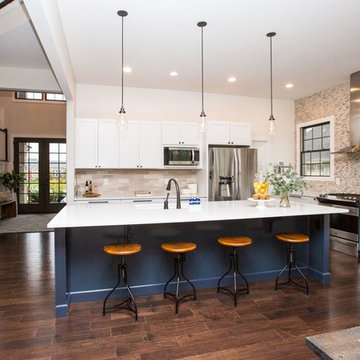
Images by Lora Olive, RTV6 contributing photographer.
Trendy l-shaped dark wood floor and brown floor eat-in kitchen photo in Indianapolis with an undermount sink, recessed-panel cabinets, blue cabinets, beige backsplash, stainless steel appliances and an island
Trendy l-shaped dark wood floor and brown floor eat-in kitchen photo in Indianapolis with an undermount sink, recessed-panel cabinets, blue cabinets, beige backsplash, stainless steel appliances and an island
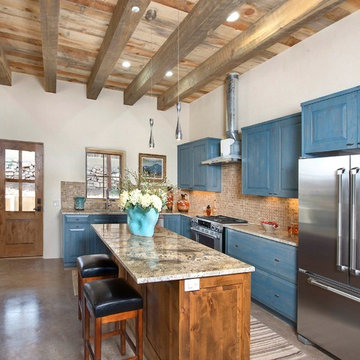
Daniel Nadelbach Photography,LLC
Example of a mountain style l-shaped concrete floor kitchen design in Albuquerque with an undermount sink, raised-panel cabinets, blue cabinets, granite countertops, beige backsplash, stone tile backsplash, stainless steel appliances and an island
Example of a mountain style l-shaped concrete floor kitchen design in Albuquerque with an undermount sink, raised-panel cabinets, blue cabinets, granite countertops, beige backsplash, stone tile backsplash, stainless steel appliances and an island

Inspiration for a mid-sized 1960s l-shaped porcelain tile and gray floor kitchen pantry remodel in Chicago with an undermount sink, recessed-panel cabinets, blue cabinets, quartz countertops, beige backsplash, ceramic backsplash, white appliances, an island and white countertops
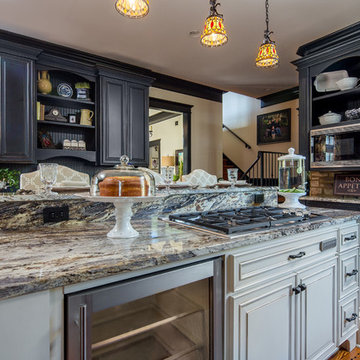
Inspiration for a mid-sized timeless l-shaped medium tone wood floor and brown floor open concept kitchen remodel in Atlanta with an undermount sink, raised-panel cabinets, blue cabinets, granite countertops, beige backsplash, stone tile backsplash, paneled appliances and an island

Example of a small eclectic l-shaped porcelain tile and gray floor eat-in kitchen design in Minneapolis with an integrated sink, recessed-panel cabinets, blue cabinets, solid surface countertops, beige backsplash, no island and beige countertops
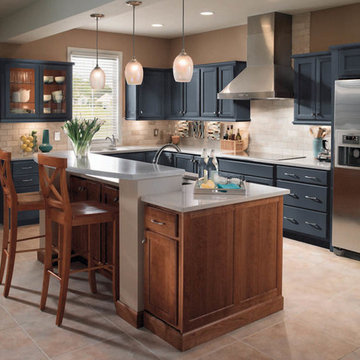
Kraftmaid Cabinetry, Grandview, Gentry, Geneva, Midnight, Sunset, stainless steel appliances, island, blue recessed-panel cabinets, range hood
Eat-in kitchen - mid-sized contemporary l-shaped eat-in kitchen idea in Detroit with recessed-panel cabinets, blue cabinets, beige backsplash, stainless steel appliances and an island
Eat-in kitchen - mid-sized contemporary l-shaped eat-in kitchen idea in Detroit with recessed-panel cabinets, blue cabinets, beige backsplash, stainless steel appliances and an island
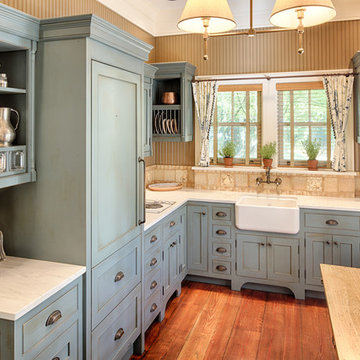
Photographs by Wayne Moore
Inspiration for a timeless medium tone wood floor kitchen remodel in Atlanta with a farmhouse sink, shaker cabinets, blue cabinets, beige backsplash and no island
Inspiration for a timeless medium tone wood floor kitchen remodel in Atlanta with a farmhouse sink, shaker cabinets, blue cabinets, beige backsplash and no island
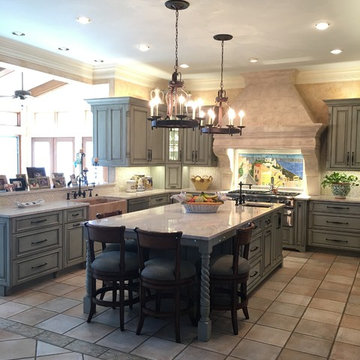
Photo by Ken Allender
This mediterranean kitchen is an absolute beauty! The homeowner came to us wanting cabinetry with a distressed finish for her remodel. After providing us with a few paint swatches, we began to develop a custom finish for her. The results are amazing, and she couldn't be happier.
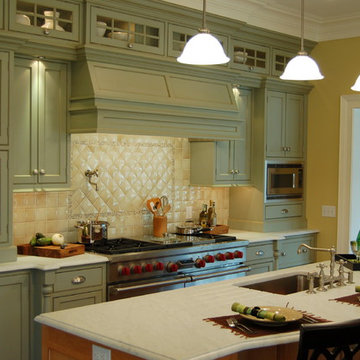
RR Builders
Inspiration for a mid-sized timeless kitchen remodel in New York with a single-bowl sink, shaker cabinets, blue cabinets, marble countertops, beige backsplash, ceramic backsplash and an island
Inspiration for a mid-sized timeless kitchen remodel in New York with a single-bowl sink, shaker cabinets, blue cabinets, marble countertops, beige backsplash, ceramic backsplash and an island
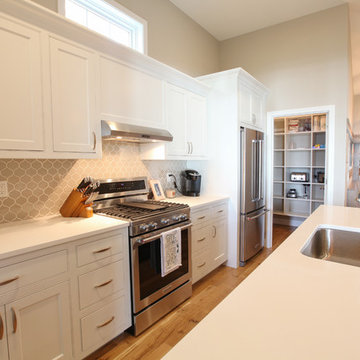
Bigger is not always better, but something of highest quality is. This amazing, size-appropriate Lake Michigan cottage is just that. Nestled in an existing historic stretch of Lake Michigan cottages, this new construction was built to fit in the neighborhood, but outperform any other home in the area concerning energy consumption, LEED certification and functionality. It features 3 bedrooms, 3 bathrooms, an open concept kitchen/living room, a separate mudroom entrance and a separate laundry. This small (but smart) cottage is perfect for any family simply seeking a retreat without the stress of a big lake home. The interior details include quartz and granite countertops, stainless appliances, quarter-sawn white oak floors, Pella windows, and beautiful finishing fixtures. The dining area was custom designed, custom built, and features both new and reclaimed elements. The exterior displays Smart-Side siding and trim details and has a large EZE-Breeze screen porch for additional dining and lounging. This home owns all the best products and features of a beach house, with no wasted space. Cottage Home is the premiere builder on the shore of Lake Michigan, between the Indiana border and Holland.
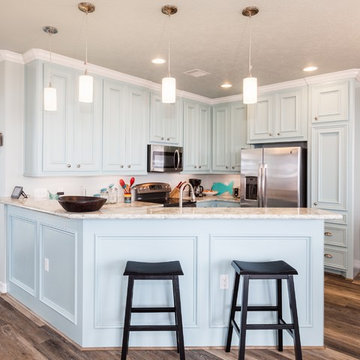
Example of a mid-sized beach style u-shaped dark wood floor and brown floor open concept kitchen design in Houston with beaded inset cabinets, blue cabinets, marble countertops, stainless steel appliances, a peninsula, beige backsplash and stone slab backsplash
Kitchen with Blue Cabinets and Beige Backsplash Ideas
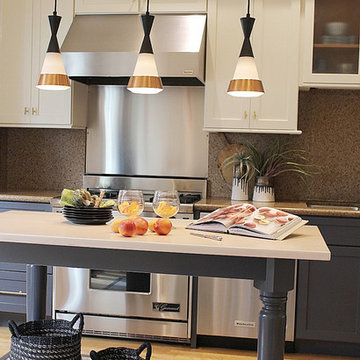
Quick Kitchen Makeover for clients who are selling their home or who just bought a new home and need to make kitchen look good whilst they plan their big renovation.
See tips on Wilkinson Brochier Interiors Blog post www.wbinteriordesign.com
1





