Kitchen with Yellow Cabinets and Beige Backsplash Ideas
Refine by:
Budget
Sort by:Popular Today
1 - 20 of 825 photos
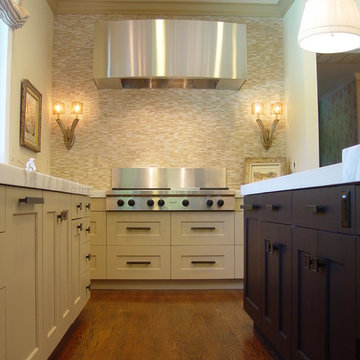
Example of a transitional kitchen design in San Francisco with stainless steel appliances, recessed-panel cabinets, yellow cabinets, beige backsplash and matchstick tile backsplash
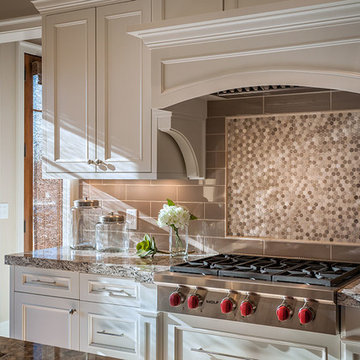
Mid-sized transitional l-shaped dark wood floor eat-in kitchen photo in Other with an undermount sink, beaded inset cabinets, yellow cabinets, granite countertops, beige backsplash, subway tile backsplash, paneled appliances and an island
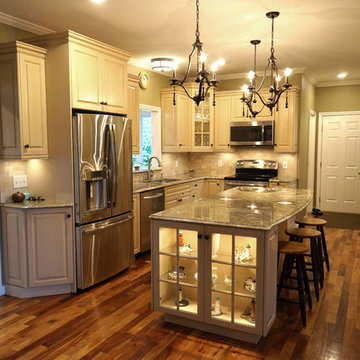
Alban Gega Photography
Inspiration for a mid-sized timeless l-shaped medium tone wood floor eat-in kitchen remodel in Boston with a double-bowl sink, raised-panel cabinets, yellow cabinets, granite countertops, beige backsplash, stone tile backsplash, stainless steel appliances and an island
Inspiration for a mid-sized timeless l-shaped medium tone wood floor eat-in kitchen remodel in Boston with a double-bowl sink, raised-panel cabinets, yellow cabinets, granite countertops, beige backsplash, stone tile backsplash, stainless steel appliances and an island
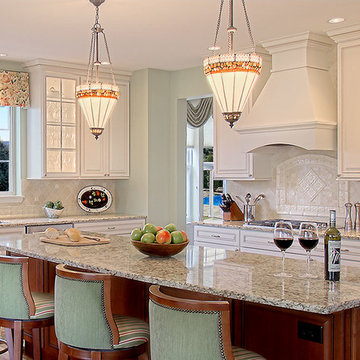
Norman Sizemore
Eat-in kitchen - mid-sized traditional u-shaped eat-in kitchen idea in Chicago with yellow cabinets, granite countertops, beige backsplash and an island
Eat-in kitchen - mid-sized traditional u-shaped eat-in kitchen idea in Chicago with yellow cabinets, granite countertops, beige backsplash and an island
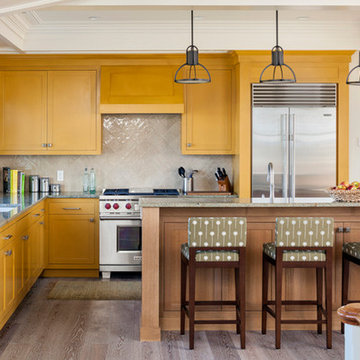
Greg Premru
Example of a mid-sized classic l-shaped light wood floor kitchen design in Boston with an undermount sink, recessed-panel cabinets, yellow cabinets, granite countertops, beige backsplash, stone tile backsplash, stainless steel appliances and an island
Example of a mid-sized classic l-shaped light wood floor kitchen design in Boston with an undermount sink, recessed-panel cabinets, yellow cabinets, granite countertops, beige backsplash, stone tile backsplash, stainless steel appliances and an island
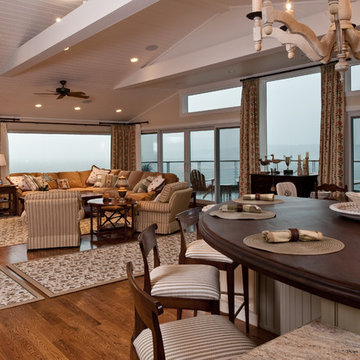
Michael Gullon, Phoenix Photographic
Large elegant single-wall light wood floor eat-in kitchen photo in Baltimore with a farmhouse sink, beaded inset cabinets, yellow cabinets, granite countertops, beige backsplash, stone tile backsplash and paneled appliances
Large elegant single-wall light wood floor eat-in kitchen photo in Baltimore with a farmhouse sink, beaded inset cabinets, yellow cabinets, granite countertops, beige backsplash, stone tile backsplash and paneled appliances
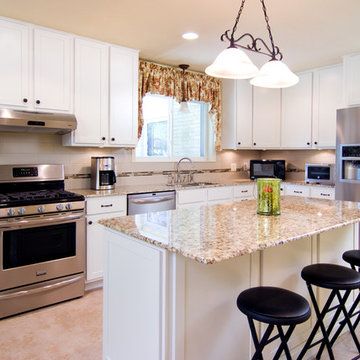
This home was built in the 60's and was in need of an update - nothing worked anymore - including the style and function of the kitchen. Photographed by Don Kadair
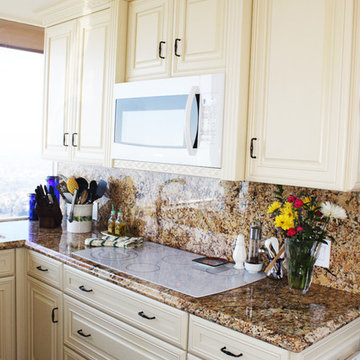
This home had some of the most breath taking views! The client wanted to brighten up the space to make the view the focal point. The pale yellow cabinets compliment the blues perfectly. The simple palette allows for lots of bright flowers and pots to liven up this eclectic space.
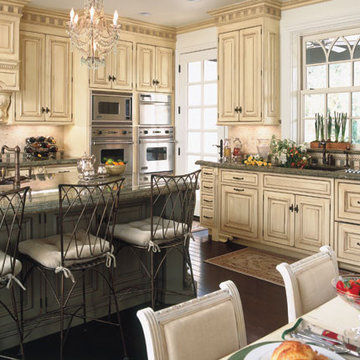
Example of a large classic l-shaped dark wood floor and brown floor eat-in kitchen design in Los Angeles with an undermount sink, raised-panel cabinets, yellow cabinets, granite countertops, beige backsplash, subway tile backsplash, stainless steel appliances and an island
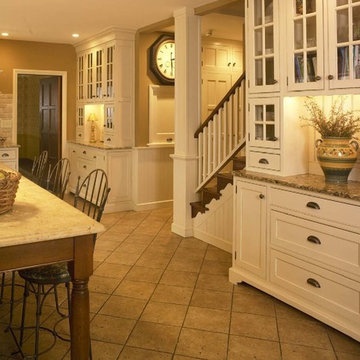
The kitchen is a traditional design in keeping with the aesthetics of the craftsman style house.
Mid-sized arts and crafts u-shaped porcelain tile enclosed kitchen photo in Philadelphia with an undermount sink, flat-panel cabinets, yellow cabinets, granite countertops, beige backsplash, ceramic backsplash, stainless steel appliances and an island
Mid-sized arts and crafts u-shaped porcelain tile enclosed kitchen photo in Philadelphia with an undermount sink, flat-panel cabinets, yellow cabinets, granite countertops, beige backsplash, ceramic backsplash, stainless steel appliances and an island
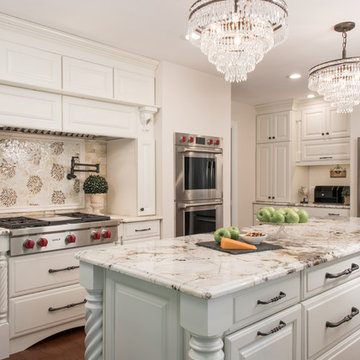
Designed by Deanna Bert of RSI Kitchen & Bath in collaboration with Keeven Design Build.
Photography by Anne Matheis
Mid-sized elegant medium tone wood floor eat-in kitchen photo in St Louis with a farmhouse sink, raised-panel cabinets, yellow cabinets, granite countertops, beige backsplash, stone tile backsplash, white appliances and an island
Mid-sized elegant medium tone wood floor eat-in kitchen photo in St Louis with a farmhouse sink, raised-panel cabinets, yellow cabinets, granite countertops, beige backsplash, stone tile backsplash, white appliances and an island
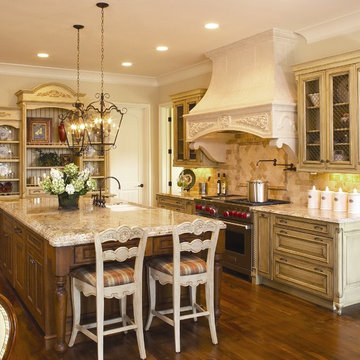
Photo by Michael LoBiondo
Eat-in kitchen - mid-sized traditional galley dark wood floor eat-in kitchen idea in Charlotte with an island, a drop-in sink, raised-panel cabinets, yellow cabinets, granite countertops, beige backsplash, stone tile backsplash and stainless steel appliances
Eat-in kitchen - mid-sized traditional galley dark wood floor eat-in kitchen idea in Charlotte with an island, a drop-in sink, raised-panel cabinets, yellow cabinets, granite countertops, beige backsplash, stone tile backsplash and stainless steel appliances
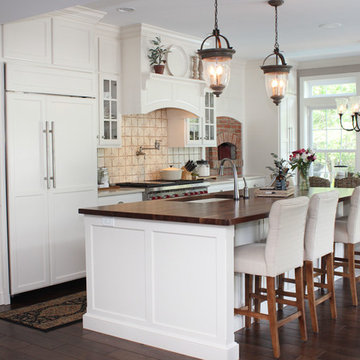
Painted kitchen featuring brick pizza oven. Large island with walnut counter-top. Photo by Justin and Elizabeth Taylor.
Eat-in kitchen - large traditional galley dark wood floor eat-in kitchen idea in Wilmington with an undermount sink, shaker cabinets, yellow cabinets, quartzite countertops, beige backsplash, terra-cotta backsplash, paneled appliances and an island
Eat-in kitchen - large traditional galley dark wood floor eat-in kitchen idea in Wilmington with an undermount sink, shaker cabinets, yellow cabinets, quartzite countertops, beige backsplash, terra-cotta backsplash, paneled appliances and an island
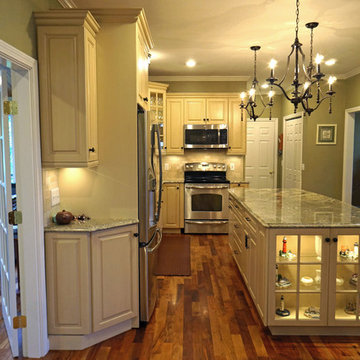
Alban Gega Photography
Eat-in kitchen - mid-sized traditional l-shaped medium tone wood floor eat-in kitchen idea in Boston with a double-bowl sink, raised-panel cabinets, yellow cabinets, granite countertops, beige backsplash, stone tile backsplash, stainless steel appliances and an island
Eat-in kitchen - mid-sized traditional l-shaped medium tone wood floor eat-in kitchen idea in Boston with a double-bowl sink, raised-panel cabinets, yellow cabinets, granite countertops, beige backsplash, stone tile backsplash, stainless steel appliances and an island
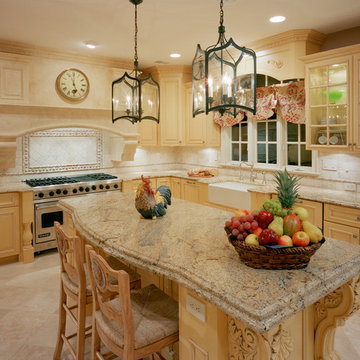
Large traditional open plan kitchen. Beautiful yellow tinted glazed cabinets complement large tiled travertine flooring.
Inspiration for a timeless l-shaped eat-in kitchen remodel in New York with a farmhouse sink, raised-panel cabinets, yellow cabinets, granite countertops, beige backsplash, stone tile backsplash and stainless steel appliances
Inspiration for a timeless l-shaped eat-in kitchen remodel in New York with a farmhouse sink, raised-panel cabinets, yellow cabinets, granite countertops, beige backsplash, stone tile backsplash and stainless steel appliances
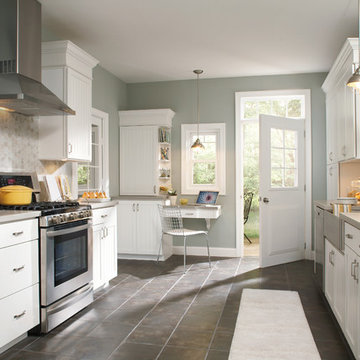
Eat-in kitchen - large transitional galley ceramic tile eat-in kitchen idea in Chicago with an integrated sink, shaker cabinets, yellow cabinets, quartz countertops, beige backsplash, stone tile backsplash, stainless steel appliances and no island
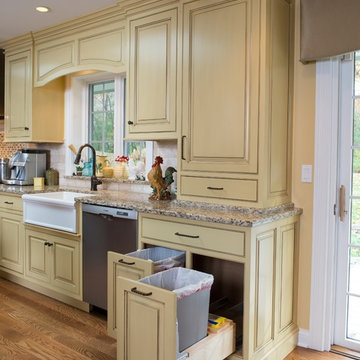
ALEX CLANEY PHOTOGRAPHY
Elegant u-shaped eat-in kitchen photo in Chicago with a farmhouse sink, raised-panel cabinets, yellow cabinets, granite countertops, beige backsplash, stone tile backsplash and stainless steel appliances
Elegant u-shaped eat-in kitchen photo in Chicago with a farmhouse sink, raised-panel cabinets, yellow cabinets, granite countertops, beige backsplash, stone tile backsplash and stainless steel appliances
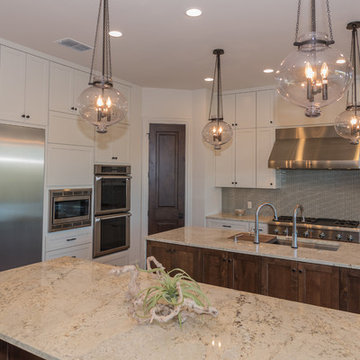
Custom Santa Barbara Estate. Great location in Spanish Oaks at hilltop across the street from neighborhood hilltop park! Huge flat backyard with plenty of room for OPTIONAL pool - see photos for plan. Great views, separate access from outside to guest suite. Built by Eppright homes, LLC, HBA of Greater Austin's 2016 Custom Builder of the Year.
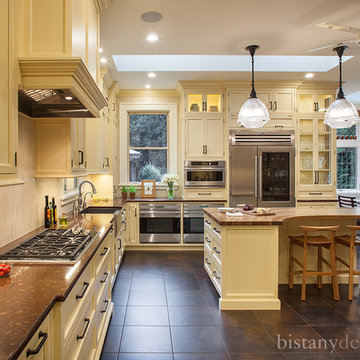
Spacious kitchen with butter yellow cabinets compliment our client's love of beekeeping. A curved wood top island spans the cabinets for seating within the kitchen.
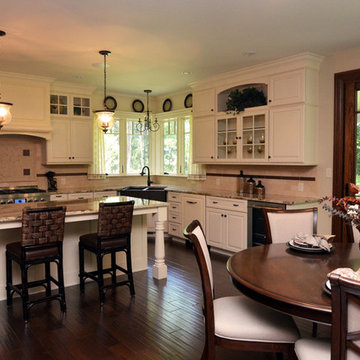
Our Sienna Brulee granite on the perimeter and island is a great look for this traditional kitchen.
Eat-in kitchen - traditional l-shaped dark wood floor and brown floor eat-in kitchen idea in New York with an undermount sink, raised-panel cabinets, yellow cabinets, granite countertops, beige backsplash, travertine backsplash, stainless steel appliances and an island
Eat-in kitchen - traditional l-shaped dark wood floor and brown floor eat-in kitchen idea in New York with an undermount sink, raised-panel cabinets, yellow cabinets, granite countertops, beige backsplash, travertine backsplash, stainless steel appliances and an island
Kitchen with Yellow Cabinets and Beige Backsplash Ideas
1





