Kitchen with Beige Backsplash Ideas
Refine by:
Budget
Sort by:Popular Today
301 - 320 of 170,586 photos
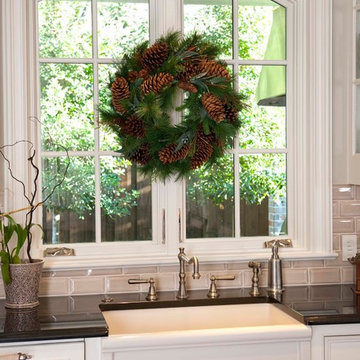
Example of a huge classic u-shaped dark wood floor open concept kitchen design in Dallas with a farmhouse sink, raised-panel cabinets, white cabinets, beige backsplash, subway tile backsplash and paneled appliances
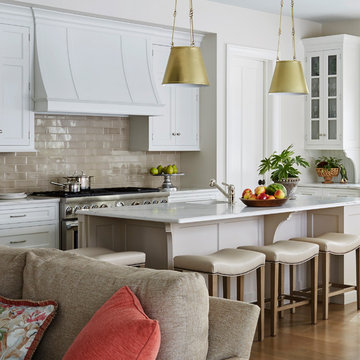
An open concept custom kitchen lives large but the strategic placement of appliances creates a convenient and compact work zone. This distinctly divided yet beautifully merged Glen Ellyn, IL kitchen takes the classic white to another level. The clean lines of the flat panel white cabinetry and polished design are easy on the eyes, complemented by the earth tones found in the subway tile, pendant lighting over the island, and soft seating. This large family can enjoy multiple seating areas, around the island, and at a dedicated space showcasing their impressive farm table. More then ample accessible storage provides enough places to hide any pots, pans and small appliances, while not sacrificing the views and natural light. The midpoint integrated built in Thermador Refrigerator serves as the anchor of the kitchen. Prep areas include miles of quartz counters along with a small but practically placed island sink. The warmth and comfort in this dream kitchen highlights design trends while also fulfilling the client’s request for a kitchen with a family focus.

Example of a mountain style l-shaped medium tone wood floor kitchen design in Other with a farmhouse sink, shaker cabinets, distressed cabinets, beige backsplash, subway tile backsplash, an island and gray countertops
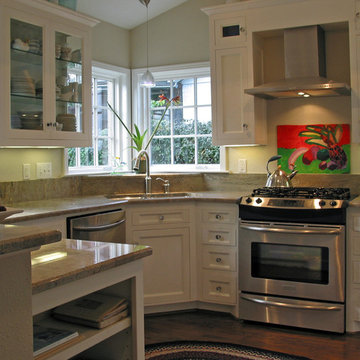
To keep costs down the sink remained in it's original corner location.
The glassed door and sided cabinet provides a beautiful display platform for collectible dishes.
Photo: A Kitchen That Works LLC
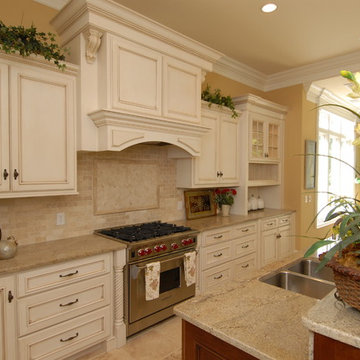
Kitchen Cabinets, Pained Antique with Cherry Center Island
Example of a large classic u-shaped eat-in kitchen design in Atlanta with white cabinets, beige backsplash, stainless steel appliances and an island
Example of a large classic u-shaped eat-in kitchen design in Atlanta with white cabinets, beige backsplash, stainless steel appliances and an island
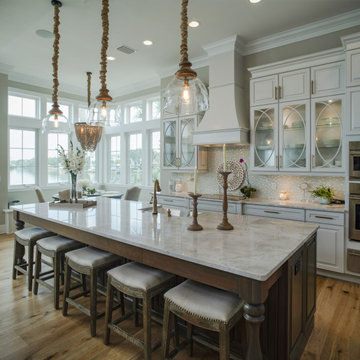
Beach style medium tone wood floor and brown floor eat-in kitchen photo in Tampa with a farmhouse sink, raised-panel cabinets, white cabinets, beige backsplash, mosaic tile backsplash, stainless steel appliances, an island and beige countertops
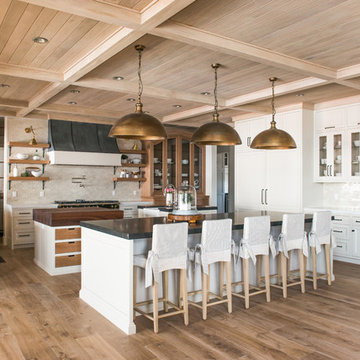
Rebecca Westover
Open concept kitchen - large traditional u-shaped light wood floor and beige floor open concept kitchen idea in Salt Lake City with a farmhouse sink, shaker cabinets, white cabinets, quartz countertops, beige backsplash, stainless steel appliances, an island and black countertops
Open concept kitchen - large traditional u-shaped light wood floor and beige floor open concept kitchen idea in Salt Lake City with a farmhouse sink, shaker cabinets, white cabinets, quartz countertops, beige backsplash, stainless steel appliances, an island and black countertops
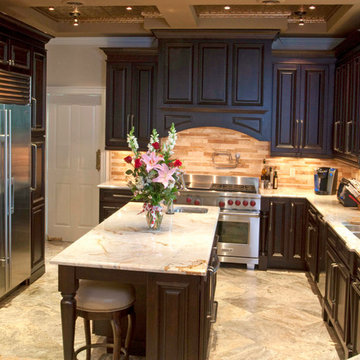
Example of a mid-sized classic u-shaped porcelain tile and multicolored floor enclosed kitchen design in Tampa with a double-bowl sink, raised-panel cabinets, dark wood cabinets, marble countertops, beige backsplash, stone tile backsplash, stainless steel appliances and an island

Updated kitchen features split face limestone backsplash, stone/plaster hood, arched doorways, and exposed wood beams.
Inspiration for a large mediterranean galley limestone floor, beige floor and exposed beam open concept kitchen remodel in Los Angeles with an undermount sink, recessed-panel cabinets, dark wood cabinets, solid surface countertops, beige backsplash, limestone backsplash, paneled appliances, an island and beige countertops
Inspiration for a large mediterranean galley limestone floor, beige floor and exposed beam open concept kitchen remodel in Los Angeles with an undermount sink, recessed-panel cabinets, dark wood cabinets, solid surface countertops, beige backsplash, limestone backsplash, paneled appliances, an island and beige countertops
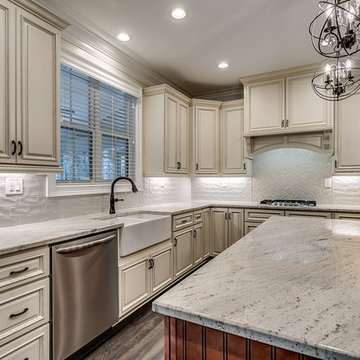
Gorgeous, large, open kitchen with an over-sized island
Inspiration for a large timeless vinyl floor and brown floor eat-in kitchen remodel in Other with a farmhouse sink, raised-panel cabinets, granite countertops, beige backsplash, subway tile backsplash, stainless steel appliances, an island and beige countertops
Inspiration for a large timeless vinyl floor and brown floor eat-in kitchen remodel in Other with a farmhouse sink, raised-panel cabinets, granite countertops, beige backsplash, subway tile backsplash, stainless steel appliances, an island and beige countertops
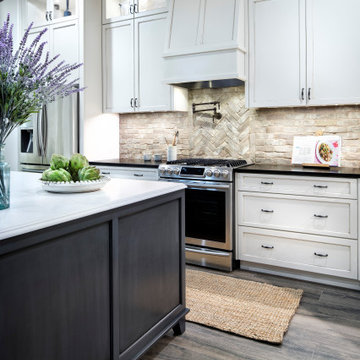
Example of a mid-sized country u-shaped laminate floor and gray floor eat-in kitchen design in Austin with a farmhouse sink, shaker cabinets, white cabinets, beige backsplash, brick backsplash, stainless steel appliances, an island, white countertops and quartz countertops
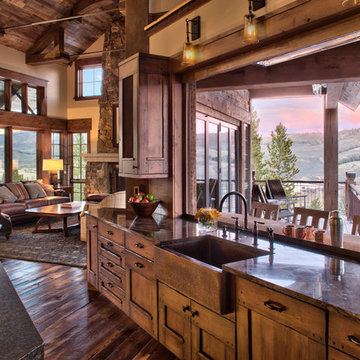
Jason McConathy
Inspiration for a rustic dark wood floor open concept kitchen remodel in Denver with a farmhouse sink, flat-panel cabinets, medium tone wood cabinets, granite countertops, beige backsplash, porcelain backsplash, paneled appliances and an island
Inspiration for a rustic dark wood floor open concept kitchen remodel in Denver with a farmhouse sink, flat-panel cabinets, medium tone wood cabinets, granite countertops, beige backsplash, porcelain backsplash, paneled appliances and an island

Southwest u-shaped dark wood floor, brown floor and exposed beam kitchen photo in Phoenix with a farmhouse sink, raised-panel cabinets, medium tone wood cabinets, beige backsplash, paneled appliances, an island and black countertops
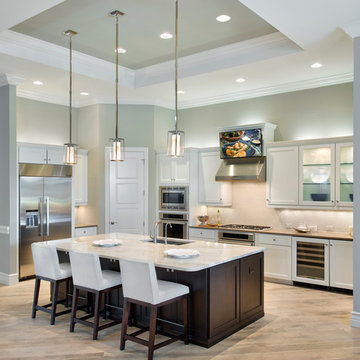
Example of a tuscan medium tone wood floor kitchen design in Miami with an undermount sink, white cabinets, beige backsplash, stainless steel appliances and an island

Located inside an 1860's cotton mill that produced Civil War uniforms, and fronting the Chattahoochee River in Downtown Columbus, the owners envisioned a contemporary loft with historical character. The result is this perfectly personalized, modernized space more than 150 years in the making.
Photography by Tom Harper Photography
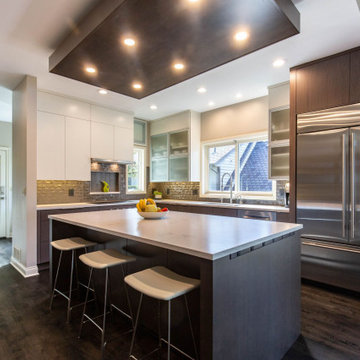
Mid-sized trendy l-shaped dark wood floor and brown floor eat-in kitchen photo in Minneapolis with an undermount sink, flat-panel cabinets, dark wood cabinets, quartz countertops, beige backsplash, porcelain backsplash, stainless steel appliances, an island and white countertops
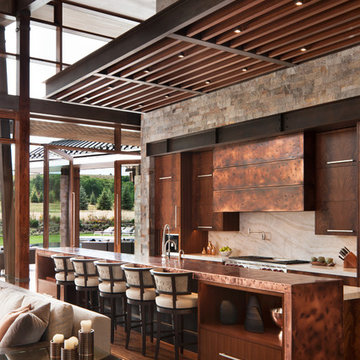
David O. Marlow
Open concept kitchen - huge contemporary galley dark wood floor and brown floor open concept kitchen idea in Denver with flat-panel cabinets, dark wood cabinets, quartzite countertops, beige backsplash, stone slab backsplash, stainless steel appliances and an island
Open concept kitchen - huge contemporary galley dark wood floor and brown floor open concept kitchen idea in Denver with flat-panel cabinets, dark wood cabinets, quartzite countertops, beige backsplash, stone slab backsplash, stainless steel appliances and an island

Modern farmhouse kitchen with white and natural alder wood cabinets.
BRAND: Brighton
DOOR STYLE: Hampton MT
FINISH: Lower - Natural Alder with Brown Glaze; Upper - “Hingham” Paint
HARDWARE: Amerock BP53529 Oil Rubbed Bronze Pulls
DESIGNER: Ruth Bergstrom - Kitchen Associates
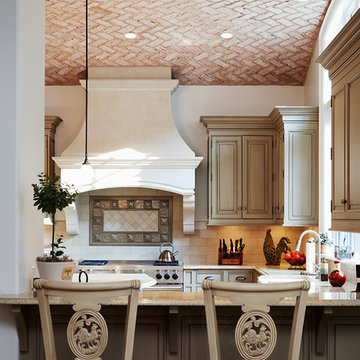
The comfortable elegance of this French-Country inspired home belies the challenges faced during its conception. The beautiful, wooded site was steeply sloped requiring study of the location, grading, approach, yard and views from and to the rolling Pennsylvania countryside. The client desired an old world look and feel, requiring a sensitive approach to the extensive program. Large, modern spaces could not add bulk to the interior or exterior. Furthermore, it was critical to balance voluminous spaces designed for entertainment with more intimate settings for daily living while maintaining harmonic flow throughout.
The result home is wide, approached by a winding drive terminating at a prominent facade embracing the motor court. Stone walls feather grade to the front façade, beginning the masonry theme dressing the structure. A second theme of true Pennsylvania timber-framing is also introduced on the exterior and is subsequently revealed in the formal Great and Dining rooms. Timber-framing adds drama, scales down volume, and adds the warmth of natural hand-wrought materials. The Great Room is literal and figurative center of this master down home, separating casual living areas from the elaborate master suite. The lower level accommodates casual entertaining and an office suite with compelling views. The rear yard, cut from the hillside, is a composition of natural and architectural elements with timber framed porches and terraces accessed from nearly every interior space flowing to a hillside of boulders and waterfalls.
The result is a naturally set, livable, truly harmonious, new home radiating old world elegance. This home is powered by a geothermal heating and cooling system and state of the art electronic controls and monitoring systems.
Kitchen with Beige Backsplash Ideas
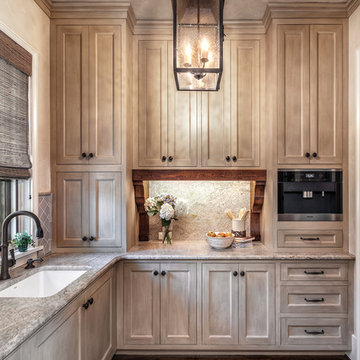
Example of a large tuscan l-shaped medium tone wood floor and brown floor eat-in kitchen design in Other with an undermount sink, shaker cabinets, stainless steel appliances, no island, distressed cabinets, beige backsplash, stone slab backsplash and granite countertops
16





