Bamboo Floor Kitchen with Beige Backsplash Ideas
Refine by:
Budget
Sort by:Popular Today
1 - 20 of 440 photos
Item 1 of 3

Once an unused butler's pantry, this Ann Arbor kitchen remodel now offers added storage for important appliances and large items infrequently used. This hard working set of cabinetry does the work of a pantry without the doors, narrow storage and poor lighting of a traditional pantry. Complete with floor to ceiling natural cherry cabinets in the craftsman style, these cabinets add interest and function with stair-step depths and height. The Medallion cabinets are a natural cherry wood with a Sonoma door style, finished in a pecan burnished glaze. Sanctuary cabinet hardware from Top Knobs comes in a Tuscan Bronze finish. Bamboo floors compliment the warm cabinetry and will deepen to a honey blond over time. Under cabinet lighting high lights crackle glass accent tile, tumbled limestone brick tiles and white quartz countertops. Fred Golden Photography©

The side of the island has convenient storage for cookbooks and other essentials. The strand woven bamboo flooring looks modern, but tones with the oak flooring in the rest of the house.
Photos by- Michele Lee Willson
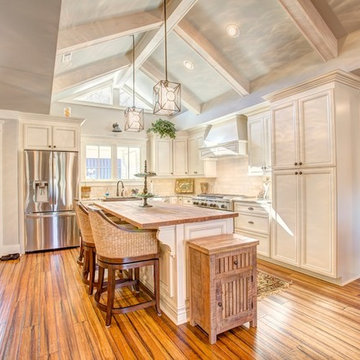
Kitchen and Great Room. Photo by Urban Lens Photography
Example of a mid-sized classic l-shaped bamboo floor open concept kitchen design in Birmingham with a farmhouse sink, flat-panel cabinets, white cabinets, wood countertops, beige backsplash and stainless steel appliances
Example of a mid-sized classic l-shaped bamboo floor open concept kitchen design in Birmingham with a farmhouse sink, flat-panel cabinets, white cabinets, wood countertops, beige backsplash and stainless steel appliances

Cabinet Detail - Roll out Trays - Green Home Remodel – Clean and Green on a Budget – with Flair
Close up shows roll out trays to keep pots and pans close at hand.
Today many families with young children put health and safety first among their priorities for their homes. Young families are often on a budget as well, and need to save in important areas such as energy costs by creating more efficient homes. In this major kitchen remodel and addition project, environmentally sustainable solutions were on top of the wish list producing a wonderfully remodeled home that is clean and green, coming in on time and on budget.
‘g’ Green Design Center was the first and only stop when the homeowners of this mid-sized Cape-style home were looking for assistance. They had a rough idea of the layout they were hoping to create and came to ‘g’ for design and materials. Nicole Goldman, of ‘g’ did the space planning and kitchen design, and worked with Greg Delory of Greg DeLory Home Design for the exterior architectural design and structural design components. All the finishes were selected with ‘g’ and the homeowners. All are sustainable, non-toxic and in the case of the insulation, extremely energy efficient.
Beginning in the kitchen, the separating wall between the old kitchen and hallway was removed, creating a large open living space for the family. The existing oak cabinetry was removed and new, plywood and solid wood cabinetry from Canyon Creek, with no-added urea formaldehyde (NAUF) in the glues or finishes was installed. Existing strand woven bamboo which had been recently installed in the adjacent living room, was extended into the new kitchen space, and the new addition that was designed to hold a new dining room, mudroom, and covered porch entry. The same wood was installed in the master bedroom upstairs, creating consistency throughout the home and bringing a serene look throughout.
The kitchen cabinetry is in an Alder wood with a natural finish. The countertops are Eco By Cosentino; A Cradle to Cradle manufactured materials of recycled (75%) glass, with natural stone, quartz, resin and pigments, that is a maintenance-free durable product with inherent anti-bacterial qualities.
In the first floor bathroom, all recycled-content tiling was utilized from the shower surround, to the flooring, and the same eco-friendly cabinetry and counter surfaces were installed. The similarity of materials from one room creates a cohesive look to the home, and aided in budgetary and scheduling issues throughout the project.
Throughout the project UltraTouch insulation was installed following an initial energy audit that availed the homeowners of about $1,500 in rebate funds to implement energy improvements. Whenever ‘g’ Green Design Center begins a project such as a remodel or addition, the first step is to understand the energy situation in the home and integrate the recommended improvements into the project as a whole.
Also used throughout were the AFM Safecoat Zero VOC paints which have no fumes, or off gassing and allowed the family to remain in the home during construction and painting without concern for exposure to fumes.
Dan Cutrona Photography
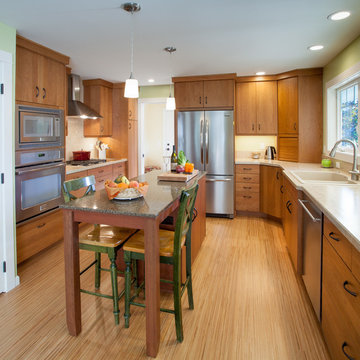
Photo By Nicks Photo Design
Mid-sized trendy u-shaped bamboo floor eat-in kitchen photo in Portland with a drop-in sink, flat-panel cabinets, medium tone wood cabinets, laminate countertops, beige backsplash, stainless steel appliances and an island
Mid-sized trendy u-shaped bamboo floor eat-in kitchen photo in Portland with a drop-in sink, flat-panel cabinets, medium tone wood cabinets, laminate countertops, beige backsplash, stainless steel appliances and an island
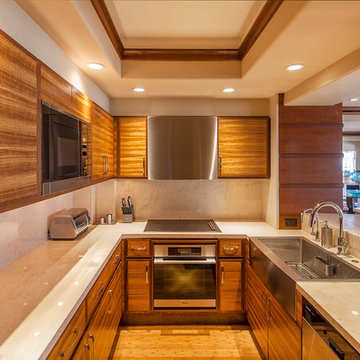
Pablo Mason Photography
Small minimalist galley bamboo floor enclosed kitchen photo in San Diego with a farmhouse sink, light wood cabinets, marble countertops, beige backsplash, stainless steel appliances, no island, flat-panel cabinets and marble backsplash
Small minimalist galley bamboo floor enclosed kitchen photo in San Diego with a farmhouse sink, light wood cabinets, marble countertops, beige backsplash, stainless steel appliances, no island, flat-panel cabinets and marble backsplash
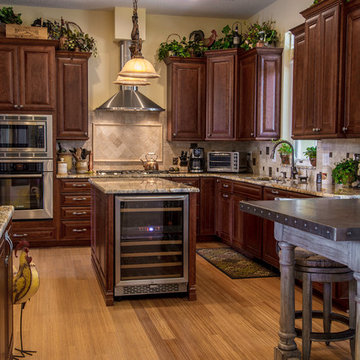
Johan Roetz
Eat-in kitchen - mid-sized mediterranean l-shaped bamboo floor eat-in kitchen idea in Los Angeles with an undermount sink, raised-panel cabinets, medium tone wood cabinets, granite countertops, beige backsplash, stone tile backsplash and stainless steel appliances
Eat-in kitchen - mid-sized mediterranean l-shaped bamboo floor eat-in kitchen idea in Los Angeles with an undermount sink, raised-panel cabinets, medium tone wood cabinets, granite countertops, beige backsplash, stone tile backsplash and stainless steel appliances
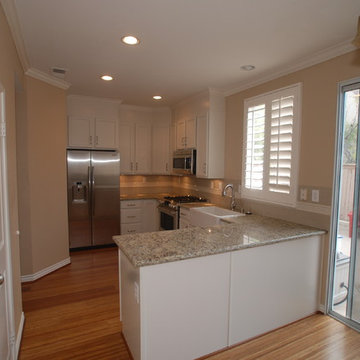
Lester O'Malley
Inspiration for a small timeless u-shaped bamboo floor open concept kitchen remodel in Orange County with a farmhouse sink, recessed-panel cabinets, white cabinets, granite countertops, beige backsplash, subway tile backsplash, stainless steel appliances and a peninsula
Inspiration for a small timeless u-shaped bamboo floor open concept kitchen remodel in Orange County with a farmhouse sink, recessed-panel cabinets, white cabinets, granite countertops, beige backsplash, subway tile backsplash, stainless steel appliances and a peninsula
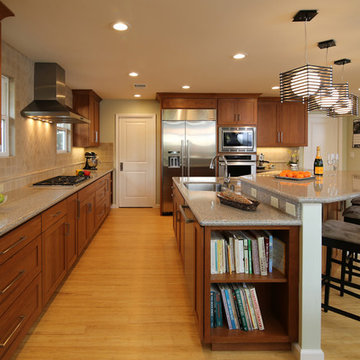
Kitchen remodel featuring custom cabinetry in Cherry, quartz countertops, Milgard Windows, | Photo: CAGE Design Build
Inspiration for a large contemporary l-shaped bamboo floor and brown floor eat-in kitchen remodel in San Francisco with an undermount sink, shaker cabinets, medium tone wood cabinets, beige backsplash, stainless steel appliances, an island, ceramic backsplash, beige countertops and granite countertops
Inspiration for a large contemporary l-shaped bamboo floor and brown floor eat-in kitchen remodel in San Francisco with an undermount sink, shaker cabinets, medium tone wood cabinets, beige backsplash, stainless steel appliances, an island, ceramic backsplash, beige countertops and granite countertops
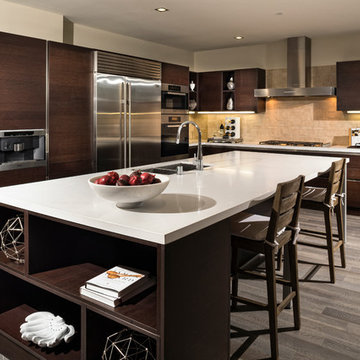
432 Oakhurst Kitchen - Penthouse Unit.
Inspiration for a large contemporary l-shaped bamboo floor eat-in kitchen remodel in Los Angeles with a double-bowl sink, flat-panel cabinets, dark wood cabinets, solid surface countertops, beige backsplash, mosaic tile backsplash, stainless steel appliances and an island
Inspiration for a large contemporary l-shaped bamboo floor eat-in kitchen remodel in Los Angeles with a double-bowl sink, flat-panel cabinets, dark wood cabinets, solid surface countertops, beige backsplash, mosaic tile backsplash, stainless steel appliances and an island
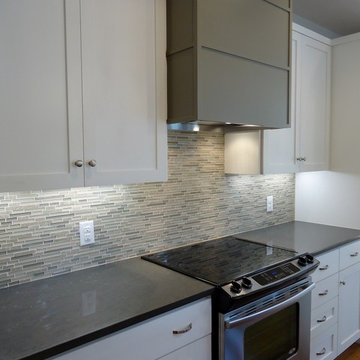
Inspiration for a contemporary u-shaped bamboo floor kitchen remodel in Austin with shaker cabinets, white cabinets, quartz countertops, beige backsplash, stainless steel appliances, an island and stone tile backsplash
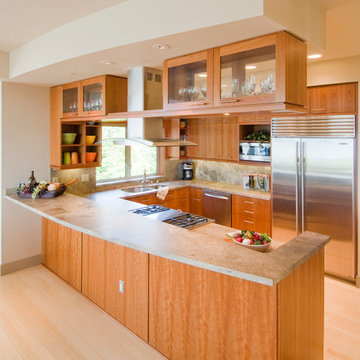
Kitchen and eating bar. [Jeff Miller Photography]
Open concept kitchen - transitional u-shaped bamboo floor open concept kitchen idea in Seattle with an undermount sink, flat-panel cabinets, medium tone wood cabinets, granite countertops, beige backsplash, stone slab backsplash and stainless steel appliances
Open concept kitchen - transitional u-shaped bamboo floor open concept kitchen idea in Seattle with an undermount sink, flat-panel cabinets, medium tone wood cabinets, granite countertops, beige backsplash, stone slab backsplash and stainless steel appliances
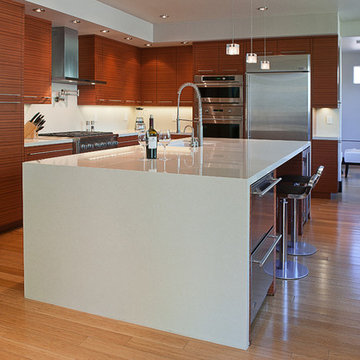
Connie Palen
Eat-in kitchen - mid-sized contemporary l-shaped bamboo floor eat-in kitchen idea in Las Vegas with an undermount sink, flat-panel cabinets, medium tone wood cabinets, quartz countertops, beige backsplash, stone tile backsplash, stainless steel appliances and an island
Eat-in kitchen - mid-sized contemporary l-shaped bamboo floor eat-in kitchen idea in Las Vegas with an undermount sink, flat-panel cabinets, medium tone wood cabinets, quartz countertops, beige backsplash, stone tile backsplash, stainless steel appliances and an island
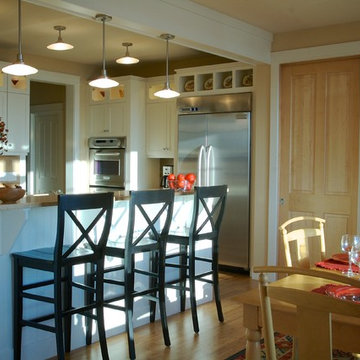
Bradley Wheeler, AIA, LEED AP
Example of a mid-sized transitional u-shaped bamboo floor eat-in kitchen design in Other with an undermount sink, flat-panel cabinets, white cabinets, quartz countertops, beige backsplash, porcelain backsplash, stainless steel appliances and a peninsula
Example of a mid-sized transitional u-shaped bamboo floor eat-in kitchen design in Other with an undermount sink, flat-panel cabinets, white cabinets, quartz countertops, beige backsplash, porcelain backsplash, stainless steel appliances and a peninsula
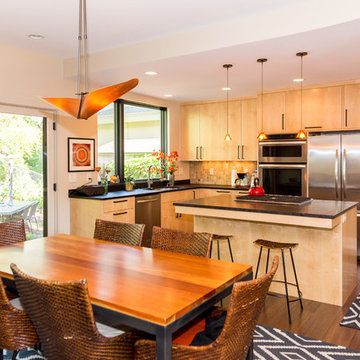
Photography by CWC (Peter Atkins)
Example of a mid-sized trendy l-shaped bamboo floor eat-in kitchen design in Minneapolis with an undermount sink, flat-panel cabinets, light wood cabinets, solid surface countertops, beige backsplash, stone tile backsplash, stainless steel appliances and an island
Example of a mid-sized trendy l-shaped bamboo floor eat-in kitchen design in Minneapolis with an undermount sink, flat-panel cabinets, light wood cabinets, solid surface countertops, beige backsplash, stone tile backsplash, stainless steel appliances and an island
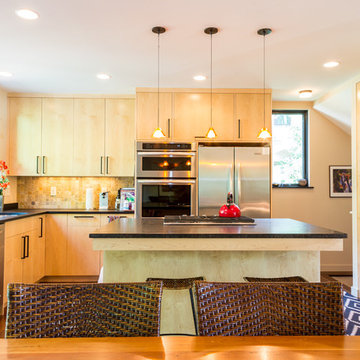
Photography by CWC (Peter Atkins)
Inspiration for a mid-sized contemporary l-shaped bamboo floor eat-in kitchen remodel in Minneapolis with an undermount sink, flat-panel cabinets, light wood cabinets, stainless steel appliances, an island, solid surface countertops, beige backsplash and stone tile backsplash
Inspiration for a mid-sized contemporary l-shaped bamboo floor eat-in kitchen remodel in Minneapolis with an undermount sink, flat-panel cabinets, light wood cabinets, stainless steel appliances, an island, solid surface countertops, beige backsplash and stone tile backsplash
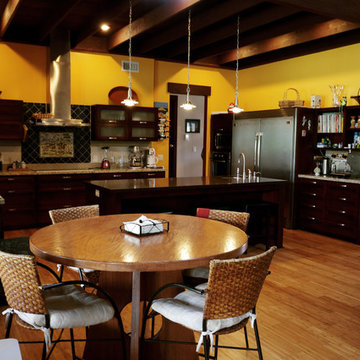
Open concept kitchen - large contemporary u-shaped bamboo floor and brown floor open concept kitchen idea in Austin with a double-bowl sink, dark wood cabinets, beige backsplash, stainless steel appliances, shaker cabinets, granite countertops, stone tile backsplash and an island
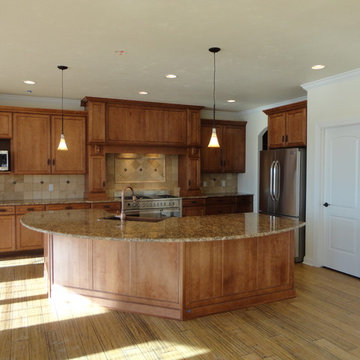
Hillcrest Builders welcomes you to the 4010 sq. ft. Custom Home. Extraordinary only begins the describes this new home! As you enter the home, you will find an amazing staircase design with open stairs to the second level. The 5 bedroom, 5 bath floor plan offers an open concept Kitchen, and Dining Area provides a large continuous space for entertaining. Kitchen features large island with granite counters and deluxe walk-in Pantry. Master Suite with tiled shower, dual vanities, and tiled floor will be your space to relax. Large first floor Laundry/Mudroom.
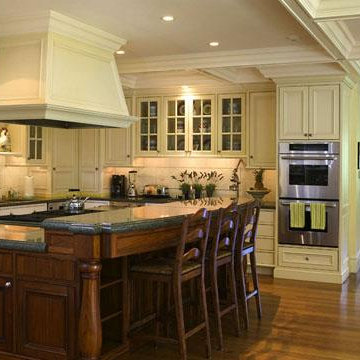
View of Kitchen with fully detailed cabinets, molding and trims. Coffered ceilings, hood liner in full matching cabinet surround, stepped island
Large elegant l-shaped bamboo floor enclosed kitchen photo in San Francisco with beaded inset cabinets, beige cabinets, granite countertops, beige backsplash, stainless steel appliances and an island
Large elegant l-shaped bamboo floor enclosed kitchen photo in San Francisco with beaded inset cabinets, beige cabinets, granite countertops, beige backsplash, stainless steel appliances and an island
Bamboo Floor Kitchen with Beige Backsplash Ideas
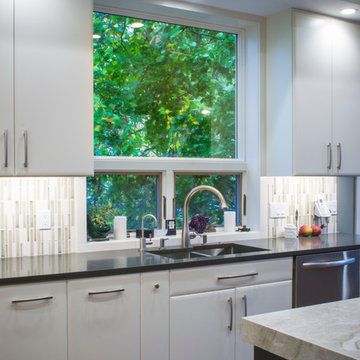
Bialosky Cleveland
Example of a mid-sized trendy l-shaped bamboo floor eat-in kitchen design in Cleveland with an undermount sink, flat-panel cabinets, white cabinets, quartzite countertops, beige backsplash, mosaic tile backsplash, stainless steel appliances and an island
Example of a mid-sized trendy l-shaped bamboo floor eat-in kitchen design in Cleveland with an undermount sink, flat-panel cabinets, white cabinets, quartzite countertops, beige backsplash, mosaic tile backsplash, stainless steel appliances and an island
1





