Kitchen with Beige Backsplash Ideas
Refine by:
Budget
Sort by:Popular Today
461 - 480 of 170,577 photos
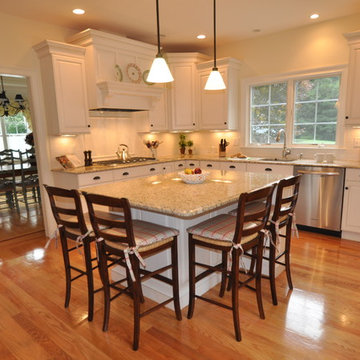
Open concept kitchen - mid-sized traditional medium tone wood floor open concept kitchen idea in Boston with an undermount sink, raised-panel cabinets, white cabinets, granite countertops, beige backsplash, subway tile backsplash, stainless steel appliances and an island

Example of a mid-sized transitional u-shaped medium tone wood floor and brown floor kitchen pantry design in Detroit with an undermount sink, shaker cabinets, white cabinets, quartz countertops, beige backsplash, porcelain backsplash, stainless steel appliances, an island and beige countertops

Eat-in kitchen - large craftsman l-shaped light wood floor and brown floor eat-in kitchen idea in Detroit with an undermount sink, flat-panel cabinets, granite countertops, beige backsplash, limestone backsplash, stainless steel appliances, an island, beige countertops and medium tone wood cabinets
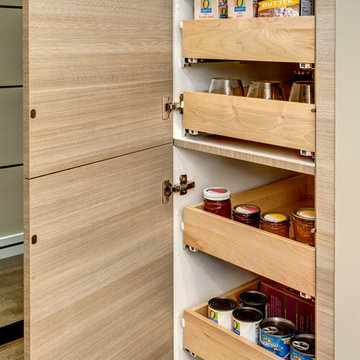
John G Wilbanks Photography
Inspiration for a small contemporary galley cork floor eat-in kitchen remodel in Seattle with an undermount sink, flat-panel cabinets, quartz countertops, beige backsplash, stainless steel appliances and a peninsula
Inspiration for a small contemporary galley cork floor eat-in kitchen remodel in Seattle with an undermount sink, flat-panel cabinets, quartz countertops, beige backsplash, stainless steel appliances and a peninsula
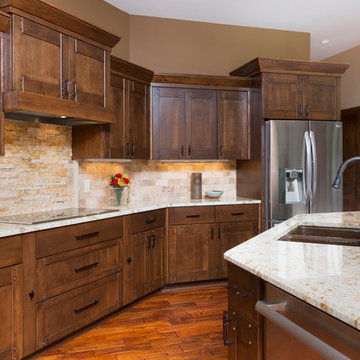
This curved multi level Island is the focal point of this kitchen with stone front and flat panel wood cabinetry. The stained full overlay Shaker style cabinetry is accented with stone backsplash and stainless steel appliances and oil rubbed bronze faucet. The pendant lighting is by Kichler. (Ryan Hainey)
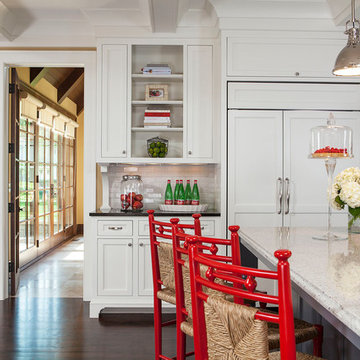
Martha O'Hara Interiors, Interior Design | John Kraemer & Sons, Builder | Kurt Baum & Associates, Architect | Troy Thies Photography | Shannon Gale, Photostyling
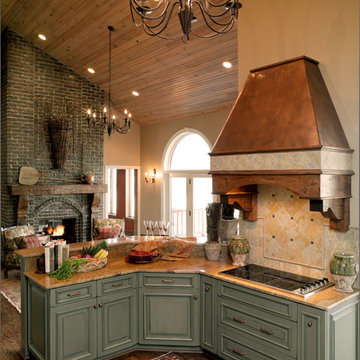
This traditional French country kitchen boasts a copper hood and raised paneled, distressed painted cabinets.
Photos by Alistair Tutton Photography
Large farmhouse l-shaped light wood floor and brown floor eat-in kitchen photo in Houston with raised-panel cabinets, marble countertops, beige backsplash, ceramic backsplash, an undermount sink, paneled appliances, green cabinets and a peninsula
Large farmhouse l-shaped light wood floor and brown floor eat-in kitchen photo in Houston with raised-panel cabinets, marble countertops, beige backsplash, ceramic backsplash, an undermount sink, paneled appliances, green cabinets and a peninsula
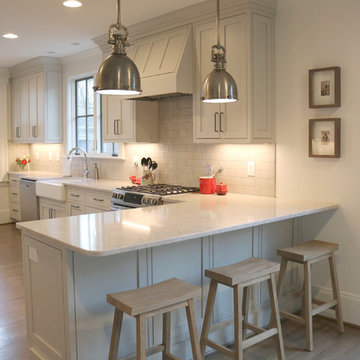
Example of a large transitional galley medium tone wood floor and brown floor enclosed kitchen design in Other with a farmhouse sink, shaker cabinets, gray cabinets, quartzite countertops, stainless steel appliances, beige backsplash, subway tile backsplash and a peninsula

Inspiration for a transitional u-shaped medium tone wood floor and brown floor open concept kitchen remodel in Chicago with an undermount sink, recessed-panel cabinets, quartzite countertops, beige backsplash, ceramic backsplash, paneled appliances, an island and beige countertops

Interior Kitchen and washer/dryer closet, paneled refrigerator
wine refrigerator
Michael J. Lee Photography
Inspiration for a large coastal medium tone wood floor eat-in kitchen remodel in Boston with a farmhouse sink, flat-panel cabinets, medium tone wood cabinets, marble countertops, beige backsplash, glass tile backsplash, stainless steel appliances, no island and beige countertops
Inspiration for a large coastal medium tone wood floor eat-in kitchen remodel in Boston with a farmhouse sink, flat-panel cabinets, medium tone wood cabinets, marble countertops, beige backsplash, glass tile backsplash, stainless steel appliances, no island and beige countertops
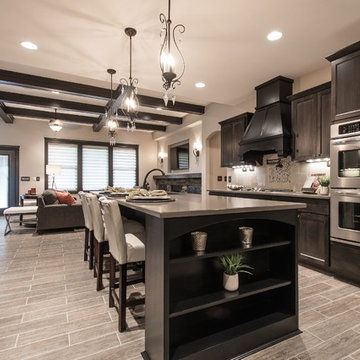
Lisa Monteagudo - Photographer
Inspiration for a transitional kitchen remodel in Seattle with recessed-panel cabinets, dark wood cabinets, beige backsplash and stainless steel appliances
Inspiration for a transitional kitchen remodel in Seattle with recessed-panel cabinets, dark wood cabinets, beige backsplash and stainless steel appliances

Inspiration for a mid-sized timeless l-shaped light wood floor open concept kitchen remodel in Albuquerque with raised-panel cabinets, beige cabinets, beige backsplash, paneled appliances, an island, an undermount sink, granite countertops, ceramic backsplash and black countertops
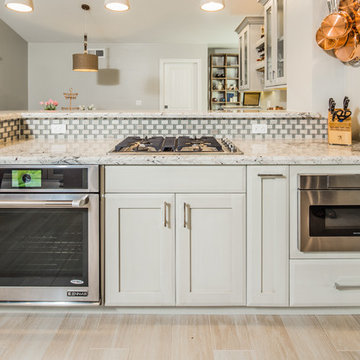
This 1970 original beach home needed a full remodel. All plumbing and electrical, all ceilings and drywall, as well as the bathrooms, kitchen and other cosmetic surfaces. The light grey and blue palate is perfect for this beach cottage. The modern touches and high end finishes compliment the design and balance of this space.

Inspiration for a small scandinavian l-shaped dark wood floor and brown floor eat-in kitchen remodel in Other with an undermount sink, shaker cabinets, light wood cabinets, quartz countertops, beige backsplash, ceramic backsplash, stainless steel appliances, an island and white countertops

In the back kitchen, built in's create additional storage space for the family, separate from the main kitchen. In addition, a double Dutch door was individually handcrafted with authentic stile and rail construction.
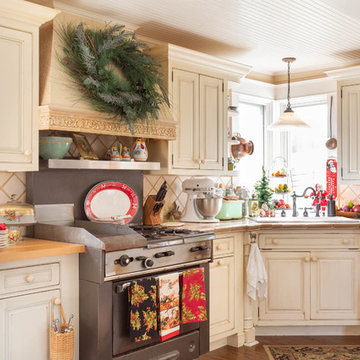
Rikki Snyder © 2018 Houzz
Example of a cottage dark wood floor and brown floor kitchen design in Other with a drop-in sink, raised-panel cabinets, beige cabinets, tile countertops, beige backsplash, stainless steel appliances and beige countertops
Example of a cottage dark wood floor and brown floor kitchen design in Other with a drop-in sink, raised-panel cabinets, beige cabinets, tile countertops, beige backsplash, stainless steel appliances and beige countertops
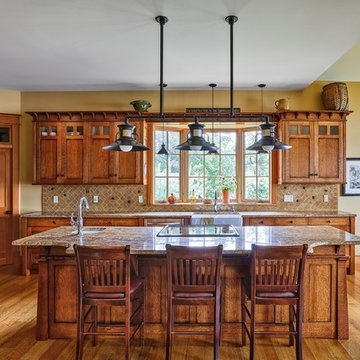
Levi Miller
Example of a mid-sized arts and crafts l-shaped light wood floor eat-in kitchen design in New York with a farmhouse sink, recessed-panel cabinets, medium tone wood cabinets, granite countertops, beige backsplash, stone tile backsplash, stainless steel appliances and an island
Example of a mid-sized arts and crafts l-shaped light wood floor eat-in kitchen design in New York with a farmhouse sink, recessed-panel cabinets, medium tone wood cabinets, granite countertops, beige backsplash, stone tile backsplash, stainless steel appliances and an island
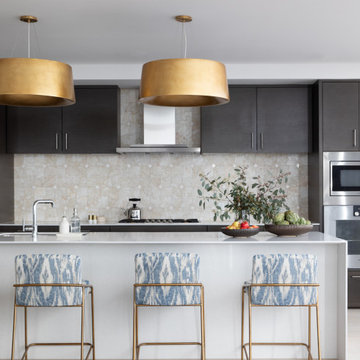
Kitchen - contemporary galley light wood floor and beige floor kitchen idea in Austin with an undermount sink, flat-panel cabinets, gray cabinets, beige backsplash, stainless steel appliances, an island and white countertops
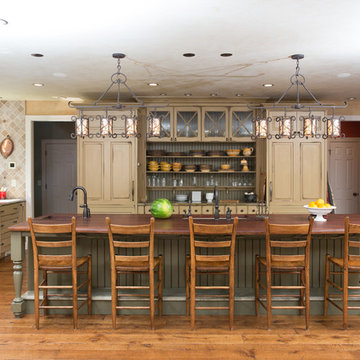
Miller + Miller Real Estate
Sun-filled kitchen + breakfast room. Large windows galore offer views of waterfalls trees + wildlife (including backless china cabinet + window over range to maintain view of gardens). Distressed white oak floor. Skylights. Faux finish walls/ceiling. Kitchen with expansive Island with 13-foot hardwood counter-top and second prep sink. Two dishwashers in Island, Two Subzero 36 inch fridge/freezers, plus Two refrigerator drawers. Fully Renovated. All indoor and outdoor appliances are new in ’09.
Kitchen with Beige Backsplash Ideas
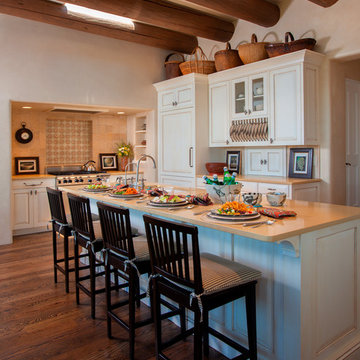
Mid-sized southwest l-shaped light wood floor eat-in kitchen photo in Albuquerque with a drop-in sink, flat-panel cabinets, white cabinets, marble countertops, beige backsplash, mosaic tile backsplash, stainless steel appliances and an island
24





