Kitchen with Black Backsplash Ideas
Refine by:
Budget
Sort by:Popular Today
941 - 960 of 36,991 photos
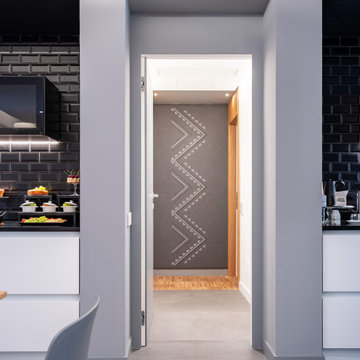
ZONA LOUNGE COLAZIONE
Example of a mid-sized trendy single-wall porcelain tile, gray floor and tray ceiling open concept kitchen design in Cagliari with an integrated sink, glass-front cabinets, black cabinets, solid surface countertops, black backsplash, subway tile backsplash, black appliances, no island and black countertops
Example of a mid-sized trendy single-wall porcelain tile, gray floor and tray ceiling open concept kitchen design in Cagliari with an integrated sink, glass-front cabinets, black cabinets, solid surface countertops, black backsplash, subway tile backsplash, black appliances, no island and black countertops
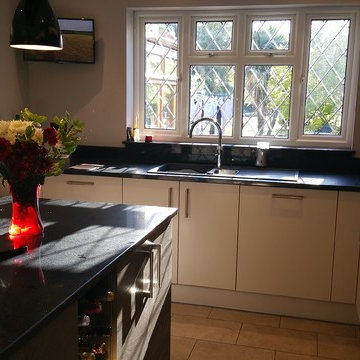
The Brief
Our Client required a high quality kitchen which maximised storage and allowed two people to live and work comfortably together in the room.
They found that their existing kitchen was fragmented and they struggled with the number and position of wall sockets they had, meaning they were restricted to where they could cook and prepare using appliances. The kitchen looked dated and tired, and they wanted something that would offer the ‘wow’ factor as they walked in. Our Clients were open to ideas on colours and styles and had a carte blanche approach to the look of the kitchen in Maidstone.
See more at: http://ream.co.uk/our-work/post.php?s=2015-11-18-kitchen-sandling-maidstone-kent#content
esigner's Tips
1. Adding an island to a room can immediately create a more sociable kitchen, particularly when combined with a couple of stools. Rather than only using worktop around the edge of the room facing the wall, suddenly there is a centralised point to cook and work from.
2. Glass splashbacks can give a ‘wow’ factor to a design- but it is not an all or nothing idea. Having the glass on just one wall can give the room a feature look without being too overbearing, particularly if using a strong colour.
3. In a larger room, or where there is a lot of furniture, a two tone approach can be adopted to give a variety of textures and finishes to break up the lines and avoid the room looking too bland if incorporating a neutral colour such as cream or beige.
Designer Tips from Lara. A friendly kitchen designer that has extensive experience designing with German, Italian and British furniture. With a unique and genuine passion for design. “I adore kitchen design and I love spending time with clients. I find it completely gratifying to see their positive reactions when presenting a design for the first time.”
- See more at: http://ream.co.uk/our-work/post.php?s=2015-11-18-kitchen-sandling-maidstone-kent#content
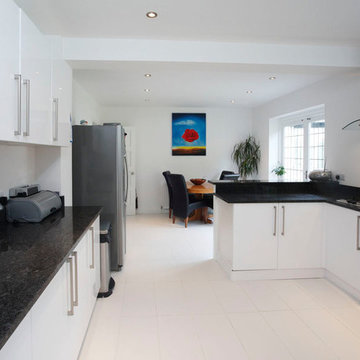
Inspiration for a large modern u-shaped ceramic tile and white floor eat-in kitchen remodel in London with a double-bowl sink, flat-panel cabinets, white cabinets, granite countertops, black backsplash, stone tile backsplash, white appliances and black countertops
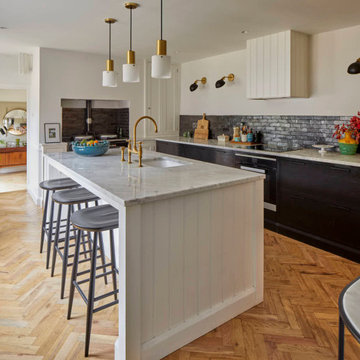
This characterful grade II listed farmhouse required some sensitive and imaginative conversion work to create new living spaces within the existing outbuildings and barn. Balancing the constraints of the existing fabric, the requirements of the conservation officer and our clients’ brief was a challenge. But as is so often the case, constraints make for stronger solutions, and we think the results are wonderful.
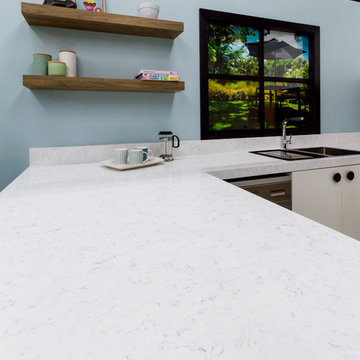
Designer: Peter Schelfhout; Photography by Yvonne Menegol
Small 1960s u-shaped linoleum floor eat-in kitchen photo in Melbourne with a double-bowl sink, flat-panel cabinets, quartz countertops, black backsplash, subway tile backsplash and a peninsula
Small 1960s u-shaped linoleum floor eat-in kitchen photo in Melbourne with a double-bowl sink, flat-panel cabinets, quartz countertops, black backsplash, subway tile backsplash and a peninsula
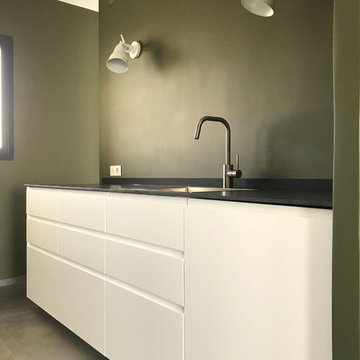
Le résultat de cette cuisine est parfait. Et vous qu'en pensez-vous ? ;-)
Marbrerie Daubinet Décoration
www.marbrerie-daubinet.com
Mid-sized 1950s galley ceramic tile and gray floor enclosed kitchen photo in Marseille with a single-bowl sink, beaded inset cabinets, white cabinets, quartzite countertops, black backsplash, white appliances and black countertops
Mid-sized 1950s galley ceramic tile and gray floor enclosed kitchen photo in Marseille with a single-bowl sink, beaded inset cabinets, white cabinets, quartzite countertops, black backsplash, white appliances and black countertops
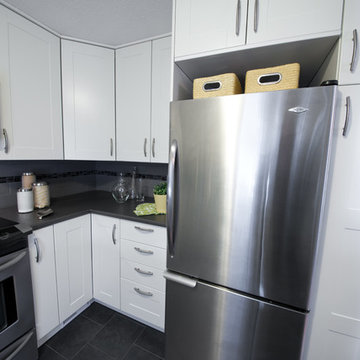
Lines and angles make up the world.
Sometimes, though, those lines and angles make something a bit more unique and elegant. When this happens in a kitchen renovation, whether designed or accidentally (this time it was designed, of course), it’s a thing of magic. This Ottawa kitchen renovation creates a very simple but timeless look that combines clean lines, bright cabinetry, and a small space to make something brilliant. The dark floor compliments the white cabinets, which go well with the slate counter, and so on and so forth.
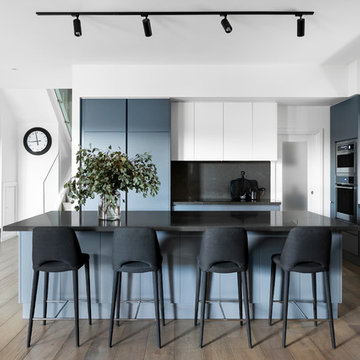
Dylan Lark
Open concept kitchen - contemporary l-shaped medium tone wood floor and brown floor open concept kitchen idea in Melbourne with an undermount sink, flat-panel cabinets, gray cabinets, black backsplash, paneled appliances, an island and black countertops
Open concept kitchen - contemporary l-shaped medium tone wood floor and brown floor open concept kitchen idea in Melbourne with an undermount sink, flat-panel cabinets, gray cabinets, black backsplash, paneled appliances, an island and black countertops
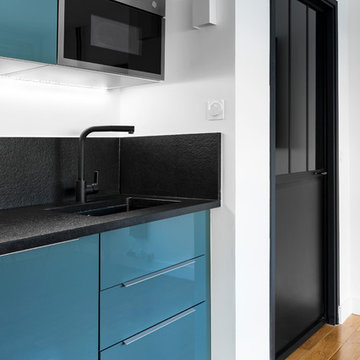
©JULIETTE JEM
Inspiration for a small scandinavian single-wall medium tone wood floor eat-in kitchen remodel in Paris with beaded inset cabinets, blue cabinets, granite countertops, no island, an undermount sink, black backsplash, paneled appliances and black countertops
Inspiration for a small scandinavian single-wall medium tone wood floor eat-in kitchen remodel in Paris with beaded inset cabinets, blue cabinets, granite countertops, no island, an undermount sink, black backsplash, paneled appliances and black countertops
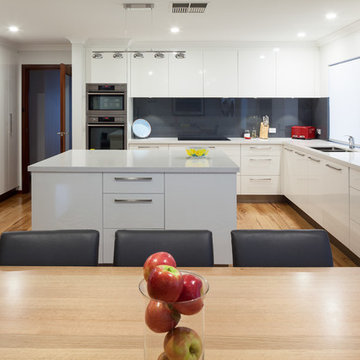
Benchtops in Quantum Quartz Bianco Venato with 40mm pencil round edges.
Doors in gloss white lacquer.
Stainless steel laminate kickboards.
Inspiration for a modern l-shaped light wood floor eat-in kitchen remodel in Perth with flat-panel cabinets, gray cabinets, quartz countertops, glass sheet backsplash, stainless steel appliances, an island, black backsplash and white countertops
Inspiration for a modern l-shaped light wood floor eat-in kitchen remodel in Perth with flat-panel cabinets, gray cabinets, quartz countertops, glass sheet backsplash, stainless steel appliances, an island, black backsplash and white countertops
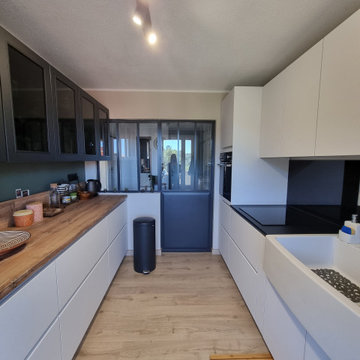
Urban galley light wood floor enclosed kitchen photo in Marseille with a drop-in sink, glass-front cabinets, white cabinets, laminate countertops, black backsplash, wood backsplash, paneled appliances, no island and black countertops
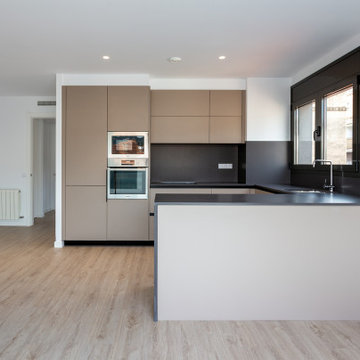
Nueva Construcción a cargo de la empresa TECN Rehabilitaciones S.L. en el Barrio de la Teixonera en Barcelona.
Fotografía: Julen Esnal Photography
Inspiration for a contemporary u-shaped medium tone wood floor and brown floor open concept kitchen remodel in Other with a double-bowl sink, flat-panel cabinets, brown cabinets, black backsplash, stainless steel appliances, a peninsula and black countertops
Inspiration for a contemporary u-shaped medium tone wood floor and brown floor open concept kitchen remodel in Other with a double-bowl sink, flat-panel cabinets, brown cabinets, black backsplash, stainless steel appliances, a peninsula and black countertops
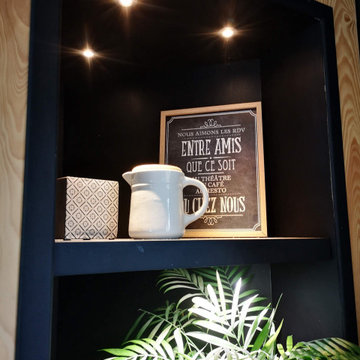
L'ancienne cuisine laquée rouge a laissé place à une cuisine design et épurée, aux lignes pures et aux matériaux naturels, tel que le béton ciré , le bois ou encore l'ardoise et la couleur tendance: le vert
L'idée première pour la rénovation de cette cuisine était d'enlever la couleur laquée rouge de l'ancienne cuisine, les caissons étant en bon état, juste les portes ont été changées.
Cuisine IKEA verte et noire, plan de travail béton ciré, crédence ardoise - Jeanne Pezeril Décoratrice UFDI Montauban GrenadeCuisine IKEA verte et noire, plan de travail béton ciré, crédence ardoise - Jeanne Pezeril Décoratrice UFDI Montauban Grenade
Cuisine IKEA verte et noire, plan de travail béton ciré, crédence ardoise - Jeanne Pezeril Décoratrice UFDI Montauban Grenade
Les portes : le choix de la couleur s'est fait naturellement ayant eu un coup de cœur pour le coloris vert BODARP IKEA , la texture velours à fini de me décider pour ce modèle!
Les poignées très design ont été commandées séparément car je souhaitais une ligne pure pour souligner le plan de travail et la couleur des portes
Les placards supplémentaire ont été créés afin de monter jusqu'au plafond et ainsi optimiser l'espace; ajout également de placards dans le retour Bar
Cuisine IKEA verte et noire, plan de travail béton ciré, crédence ardoise - Jeanne Pezeril Décoratrice UFDI Montauban GrenadeCuisine IKEA verte et noire, plan de travail béton ciré, crédence ardoise - Jeanne Pezeril Décoratrice UFDI Montauban Grenade
Cuisine IKEA verte et noire, plan de travail béton ciré, crédence ardoise - Jeanne Pezeril Décoratrice UFDI Montauban Grenade
Le retour Bar a été complétement créé, en effet l'ilot central en haricot, un peu démodé, a été supprimé, pour laisser place à un grand plan Bar en chêne massif traité à la résiné époxy pou un maximum de facilité d'entretien. Des placards supplémentaires ont ainsi pu être créés et un grand plan de travail également
Les luminaires ont été ajoutés au dessus du bar afin de souligner cet espace
La crédence en ardoise a été posée sur tout le tour du plan de travail qui lui a été travaillé en béton ciré noir
L'association des ces deux matières naturelles matchent bien, leur couleur étant irrégulières et profondes
Le mur noir côté fenêtre apporte du caractère à la pièce et souligne la crédence et le bois , Les stores vénitiens en bois viennent donner le rappel du bois massif de l'alcôve et du bar
Cuisine IKEA verte et noire, plan de travail béton ciré, crédence ardoise - Jeanne Pezeril Décoratrice UFDI Montauban GrenadeCuisine IKEA verte et noire, plan de travail béton ciré, crédence ardoise - Jeanne Pezeril Décoratrice UFDI Montauban Grenade
Cuisine IKEA verte et noire, plan de travail béton ciré, crédence ardoise - Jeanne Pezeril Décoratrice UFDI Montauban Grenade
L'alcôve déjà présente dans l'ancienne cuisine a été conservé et agrandi afin d'y insérer de la déco et créer un bac végétal pour des plantes aromatiques par exemple. De l'éclairage a été mis en place afin de mettre en valeur la décoration de l'alcôve mais aussi un luminaire spécifique aux plantes afin de leur permettent de pousser dans de bonnes conditions.
Les tabourets quand à eux, ont été dessinés par moi même et créé par un artisan métallier sur mesure
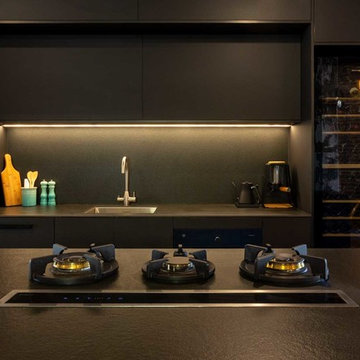
Eat-in kitchen - small industrial galley medium tone wood floor and brown floor eat-in kitchen idea in Sydney with an undermount sink, black cabinets, black backsplash, paneled appliances, an island and black countertops
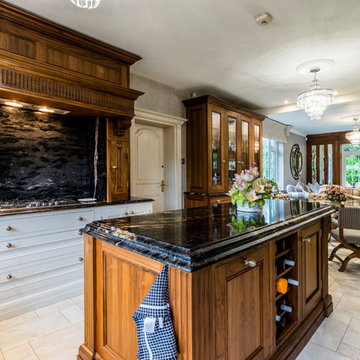
John Gauld
Example of a large classic u-shaped eat-in kitchen design in Cheshire with recessed-panel cabinets, dark wood cabinets, granite countertops, black backsplash, black appliances and an island
Example of a large classic u-shaped eat-in kitchen design in Cheshire with recessed-panel cabinets, dark wood cabinets, granite countertops, black backsplash, black appliances and an island
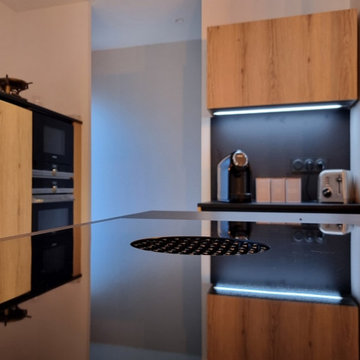
Ce duo charismatique bois et noir en cuisine reste séduisant et intemporel.
Si l’un impose ses vertus chaleureuses, l’autre insuffle une modernité inégalable. Ensemble, c’est une combinaison gagnante.
Cette association s’est imposée jusqu’à devenir incontournable côté fourneaux.
Modèle présenté : Kali Rovere Biondo 452 Sans poignée gorge finition noire.
Plan de travail en Dekton noir Sirius effet cuir
Ménagers Siemens et Bora Xpur.

Kitchen - contemporary u-shaped kitchen idea in Other with stainless steel appliances, a farmhouse sink, recessed-panel cabinets, black backsplash, marble countertops and stone slab backsplash

This modern lake house is located in the foothills of the Blue Ridge Mountains. The residence overlooks a mountain lake with expansive mountain views beyond. The design ties the home to its surroundings and enhances the ability to experience both home and nature together. The entry level serves as the primary living space and is situated into three groupings; the Great Room, the Guest Suite and the Master Suite. A glass connector links the Master Suite, providing privacy and the opportunity for terrace and garden areas.
Won a 2013 AIANC Design Award. Featured in the Austrian magazine, More Than Design. Featured in Carolina Home and Garden, Summer 2015.

Example of a country galley light wood floor and exposed beam kitchen design in Charleston with an undermount sink, shaker cabinets, white cabinets, quartz countertops, black backsplash, porcelain backsplash, stainless steel appliances, an island and white countertops
Kitchen with Black Backsplash Ideas
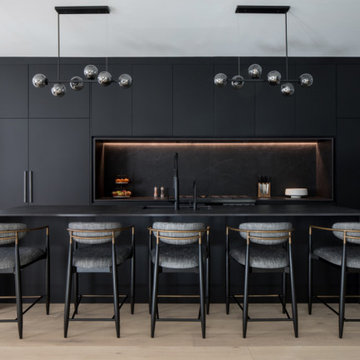
Matte black DOCA kitchen cabinets with black Dekton counters and backsplash.
Open concept kitchen - large modern galley light wood floor open concept kitchen idea in Newark with an undermount sink, flat-panel cabinets, black cabinets, black backsplash, black appliances, an island and black countertops
Open concept kitchen - large modern galley light wood floor open concept kitchen idea in Newark with an undermount sink, flat-panel cabinets, black cabinets, black backsplash, black appliances, an island and black countertops
48





