Kitchen with Black Backsplash and Colored Appliances Ideas
Refine by:
Budget
Sort by:Popular Today
1 - 20 of 313 photos
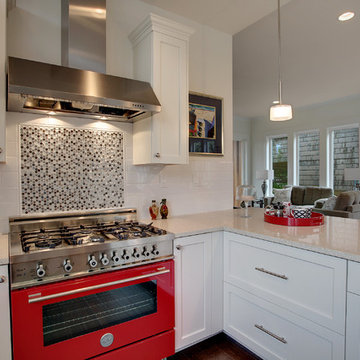
Open concept kitchen - transitional open concept kitchen idea in Seattle with recessed-panel cabinets, white cabinets, black backsplash and colored appliances
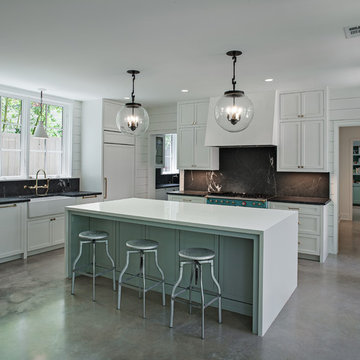
Zac Seewald
Transitional concrete floor and gray floor enclosed kitchen photo in Houston with a farmhouse sink, shaker cabinets, white cabinets, black backsplash, colored appliances, an island and soapstone countertops
Transitional concrete floor and gray floor enclosed kitchen photo in Houston with a farmhouse sink, shaker cabinets, white cabinets, black backsplash, colored appliances, an island and soapstone countertops
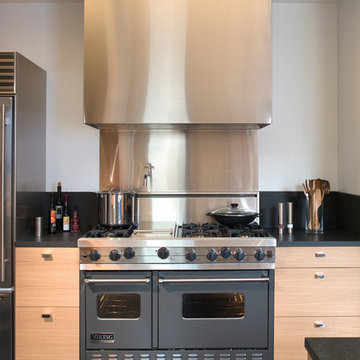
Example of a trendy kitchen design in San Francisco with flat-panel cabinets, light wood cabinets, black backsplash and colored appliances
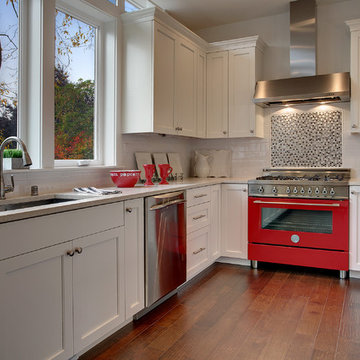
Example of a transitional open concept kitchen design in Seattle with recessed-panel cabinets, white cabinets, black backsplash, colored appliances and an undermount sink
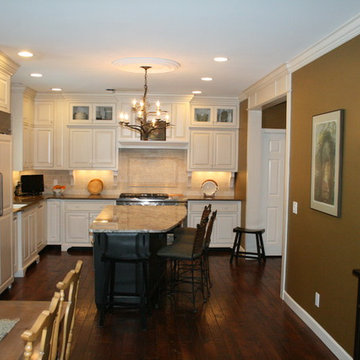
Aged white kitchen with black island and bar area
Eat-in kitchen - traditional l-shaped eat-in kitchen idea in Cincinnati with an undermount sink, raised-panel cabinets, distressed cabinets, black backsplash, subway tile backsplash and colored appliances
Eat-in kitchen - traditional l-shaped eat-in kitchen idea in Cincinnati with an undermount sink, raised-panel cabinets, distressed cabinets, black backsplash, subway tile backsplash and colored appliances
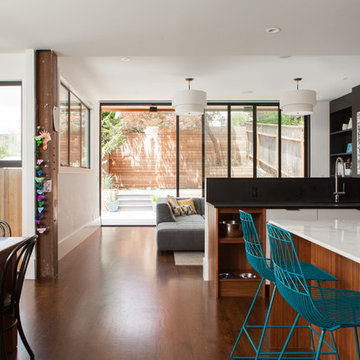
photo by Melissa Kaseman
Open concept kitchen - large modern u-shaped medium tone wood floor open concept kitchen idea in San Francisco with an undermount sink, flat-panel cabinets, medium tone wood cabinets, marble countertops, black backsplash, colored appliances and an island
Open concept kitchen - large modern u-shaped medium tone wood floor open concept kitchen idea in San Francisco with an undermount sink, flat-panel cabinets, medium tone wood cabinets, marble countertops, black backsplash, colored appliances and an island
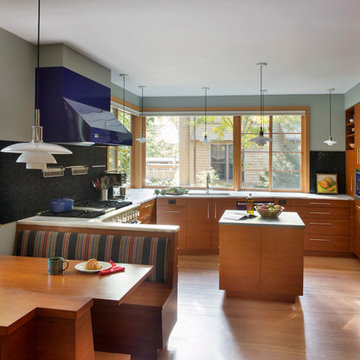
Photo Credit: Eric Roth
Enclosed kitchen - enclosed kitchen idea in Boston with a farmhouse sink, marble countertops, black backsplash, ceramic backsplash, colored appliances and an island
Enclosed kitchen - enclosed kitchen idea in Boston with a farmhouse sink, marble countertops, black backsplash, ceramic backsplash, colored appliances and an island
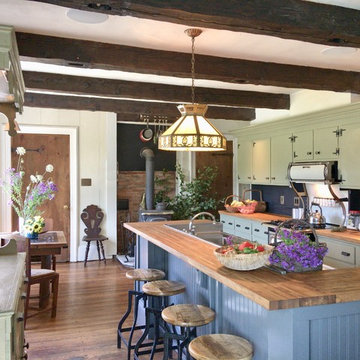
The prior owner of this farm was an antiques dealer, and the barns held many treasures suited for this family's traditional kitchen freshen up. Look at that hutch!
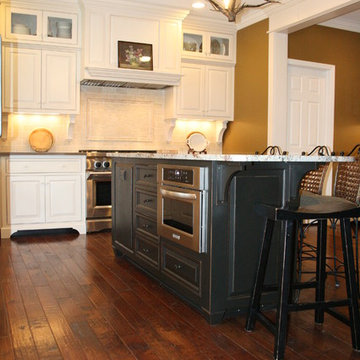
Traditional/craftsman style kitchen with aged and glazed painted finishes. Black island and built in bar area.
Example of a classic l-shaped eat-in kitchen design in Cincinnati with an undermount sink, raised-panel cabinets, distressed cabinets, black backsplash, subway tile backsplash and colored appliances
Example of a classic l-shaped eat-in kitchen design in Cincinnati with an undermount sink, raised-panel cabinets, distressed cabinets, black backsplash, subway tile backsplash and colored appliances

Inspiration for a mid-sized eclectic u-shaped dark wood floor and brown floor eat-in kitchen remodel in Boston with an undermount sink, flat-panel cabinets, light wood cabinets, soapstone countertops, black backsplash, stone slab backsplash, colored appliances, an island and black countertops
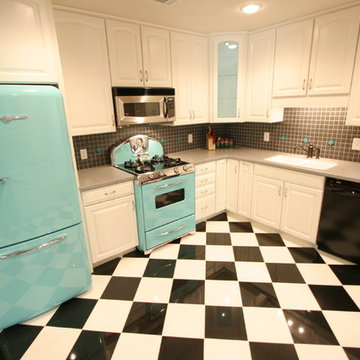
Inspiration for a large transitional u-shaped enclosed kitchen remodel in Dallas with an undermount sink, raised-panel cabinets, white cabinets, laminate countertops, black backsplash, ceramic backsplash, colored appliances and no island
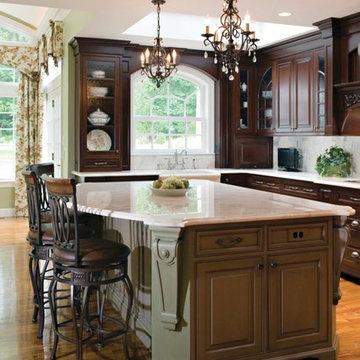
Crystal mini chandelier from www.wegotlites.com
Inspiration for a mid-sized timeless l-shaped cork floor enclosed kitchen remodel in New York with a drop-in sink, flat-panel cabinets, solid surface countertops, black backsplash, stone slab backsplash, colored appliances and an island
Inspiration for a mid-sized timeless l-shaped cork floor enclosed kitchen remodel in New York with a drop-in sink, flat-panel cabinets, solid surface countertops, black backsplash, stone slab backsplash, colored appliances and an island
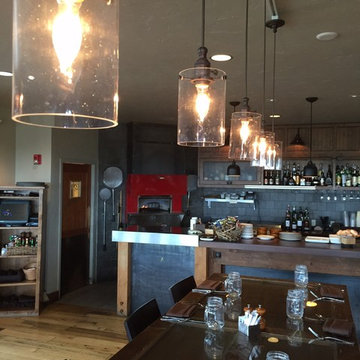
Inspiration for a mid-sized timeless medium tone wood floor enclosed kitchen remodel in Other with an undermount sink, dark wood cabinets, black backsplash, stone tile backsplash, colored appliances and an island
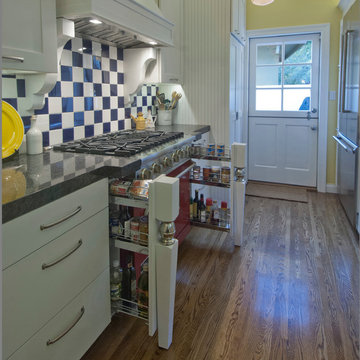
AFTER: Range Wall featuring a Red Viking Range as the focal point with a custom Hood above.
Example of a mid-sized classic u-shaped light wood floor eat-in kitchen design in Los Angeles with a single-bowl sink, shaker cabinets, white cabinets, quartzite countertops, black backsplash, ceramic backsplash, colored appliances and no island
Example of a mid-sized classic u-shaped light wood floor eat-in kitchen design in Los Angeles with a single-bowl sink, shaker cabinets, white cabinets, quartzite countertops, black backsplash, ceramic backsplash, colored appliances and no island
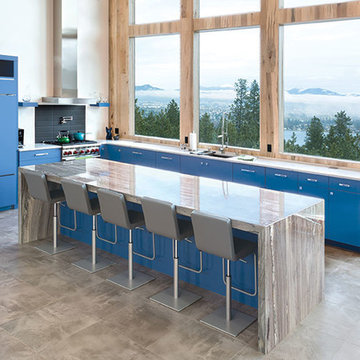
Open concept kitchen - large modern l-shaped porcelain tile and gray floor open concept kitchen idea in Sacramento with an undermount sink, flat-panel cabinets, blue cabinets, granite countertops, black backsplash, porcelain backsplash, colored appliances, an island and gray countertops
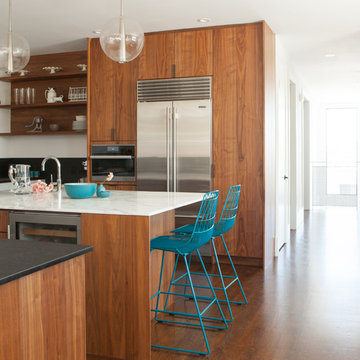
photo by Melissa Kaseman
Inspiration for a large modern u-shaped medium tone wood floor open concept kitchen remodel in San Francisco with an undermount sink, flat-panel cabinets, medium tone wood cabinets, marble countertops, black backsplash, colored appliances and an island
Inspiration for a large modern u-shaped medium tone wood floor open concept kitchen remodel in San Francisco with an undermount sink, flat-panel cabinets, medium tone wood cabinets, marble countertops, black backsplash, colored appliances and an island
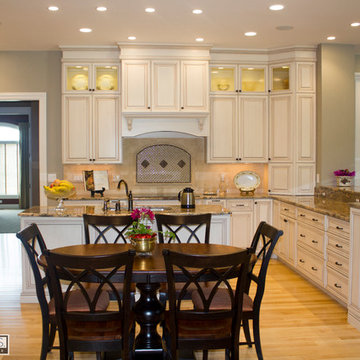
Designed by: Troy Russell
Dynasty/Omega Cabinetry
Destin in Oyster Cognac w/a brushed glaze
Granite from Ohio Tile & Marble
Cierra Ohara Photography
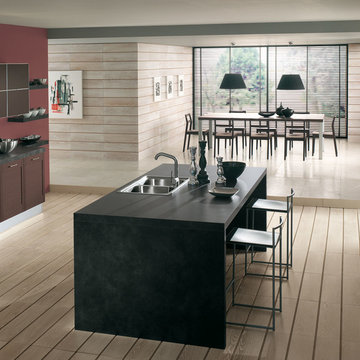
Fusion of styles and shapes with TELERA… versions WHITE ASH, LIGHT WALNUT and COFFEE. This is an innovative and ecological model, characterized by MDF doors with plastic coating in Alkorcell, a new generation non-toxic material, odorless and tasteless, safe to use in cooking.
As you can see, TELERA has a very multifaceted personality, allowing the realization of eclectic matchings, ranging from retrò to post modern. In other words, TELERA makes vanity an art to exhibit. Finally, of absolute value the compositions based on 6 cm thick worktops with ABS edge light walnut and vulcanic.
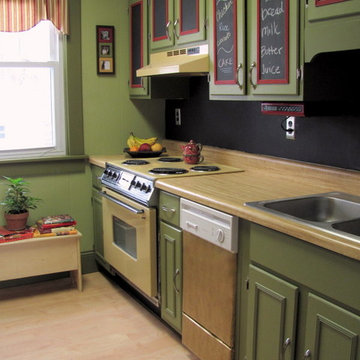
The purpose of the project was the make the 1970s Harvest Gold (that just wouldn't quit) feel like it was part of the space rather than an eyesore. This was achieved by using only paint. The budget for this project was very small--$1000 ($700 of which was earmarked for the flooring). The question was posed "how can we make this kitchen look better with only using paint?"
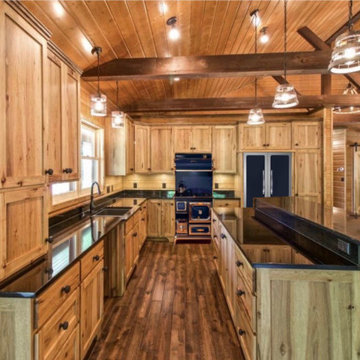
A rustic cabin set on a 5.9 acre wooded property on Little Boy Lake in Longville, MN, the design takes advantage of its secluded setting and stunning lake views. Covered porches on the forest-side and lake-side offer protection from the elements while allowing one to enjoy the fresh open air and unobstructed views. Once inside, one is greeted by a series of custom closet and bench built-ins hidden behind a pair of sliding wood barn doors. Ahead is a dramatic open great room with vaulted ceilings exposing the wood trusses and large circular chandeliers. Anchoring the space is a natural river-rock stone fireplace with windows on all sides capturing views of the forest and lake. A spacious kitchen with custom hickory cabinetry and cobalt blue appliances opens up the the great room creating a warm and inviting setting. The unassuming exterior is adorned in circle sawn cedar siding with red windows. The inside surfaces are clad in circle sawn wood boards adding to the rustic feel of the cabin.
Kitchen with Black Backsplash and Colored Appliances Ideas
1





