Kitchen with Black Backsplash, Subway Tile Backsplash and Paneled Appliances Ideas
Refine by:
Budget
Sort by:Popular Today
1 - 20 of 75 photos
Item 1 of 4
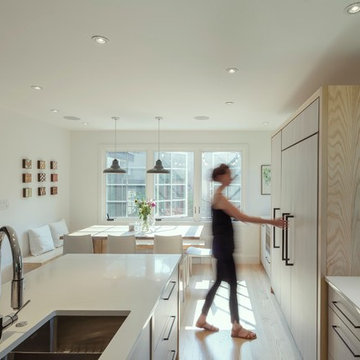
New windows on the side and back of the space fill it with light and air. The light also bounces off the white countertops and other bright surfaces.
Photo: Jane Messinger
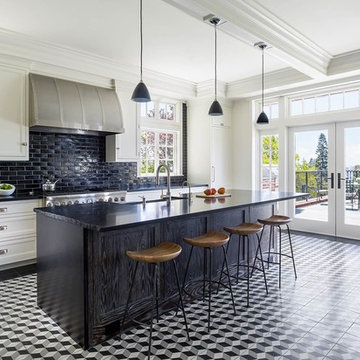
Open concept kitchen - large traditional l-shaped porcelain tile open concept kitchen idea in San Francisco with a farmhouse sink, recessed-panel cabinets, white cabinets, black backsplash, subway tile backsplash, paneled appliances and an island
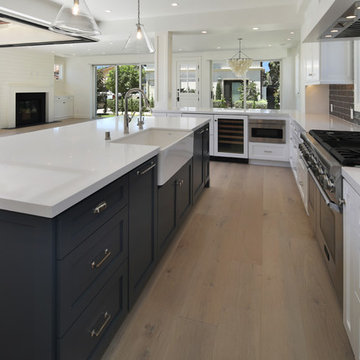
Large trendy l-shaped light wood floor and beige floor open concept kitchen photo in Orange County with a farmhouse sink, shaker cabinets, white cabinets, quartz countertops, black backsplash, subway tile backsplash, paneled appliances, an island and white countertops
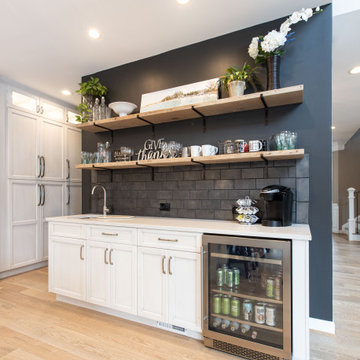
Large elegant u-shaped light wood floor and beige floor enclosed kitchen photo in DC Metro with recessed-panel cabinets, light wood cabinets, marble countertops, black backsplash, subway tile backsplash, paneled appliances, an island and white countertops
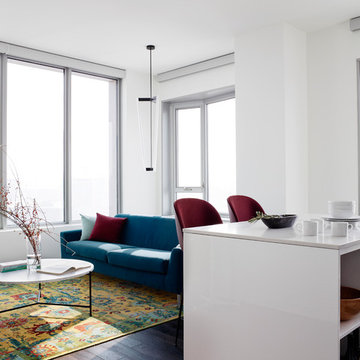
Small trendy single-wall dark wood floor and brown floor open concept kitchen photo in San Francisco with a single-bowl sink, flat-panel cabinets, white cabinets, quartz countertops, black backsplash, subway tile backsplash, paneled appliances, an island and white countertops
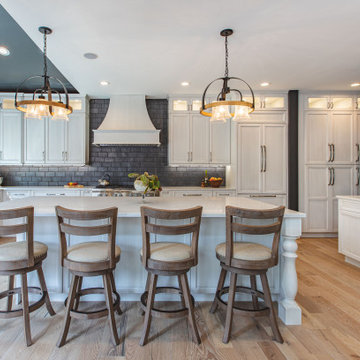
Enclosed kitchen - large traditional u-shaped light wood floor and beige floor enclosed kitchen idea in DC Metro with recessed-panel cabinets, light wood cabinets, marble countertops, black backsplash, subway tile backsplash, paneled appliances, an island and white countertops
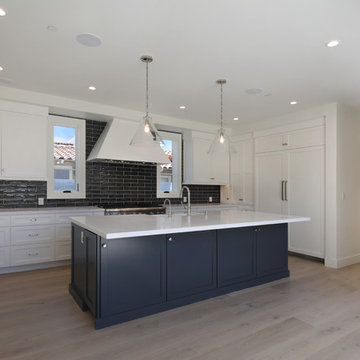
Large trendy l-shaped light wood floor and beige floor open concept kitchen photo in Orange County with a farmhouse sink, shaker cabinets, white cabinets, quartz countertops, black backsplash, subway tile backsplash, paneled appliances, an island and white countertops
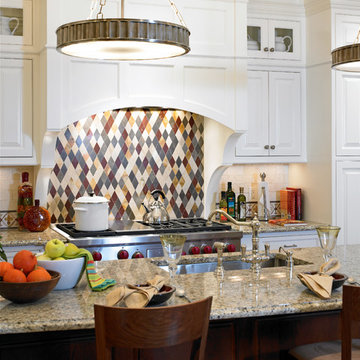
Photograph - Sam Gray
Example of a large classic u-shaped medium tone wood floor and brown floor eat-in kitchen design in Boston with an undermount sink, raised-panel cabinets, medium tone wood cabinets, granite countertops, black backsplash, subway tile backsplash, paneled appliances and an island
Example of a large classic u-shaped medium tone wood floor and brown floor eat-in kitchen design in Boston with an undermount sink, raised-panel cabinets, medium tone wood cabinets, granite countertops, black backsplash, subway tile backsplash, paneled appliances and an island
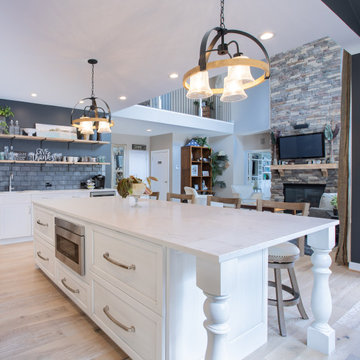
Inspiration for a large timeless u-shaped light wood floor and beige floor enclosed kitchen remodel in DC Metro with recessed-panel cabinets, light wood cabinets, marble countertops, black backsplash, subway tile backsplash, paneled appliances, an island and white countertops
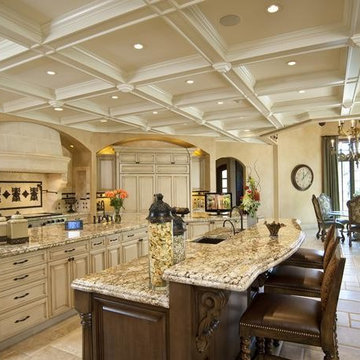
two islands
Example of a large classic limestone floor eat-in kitchen design in New York with raised-panel cabinets, beige cabinets, granite countertops, black backsplash, subway tile backsplash, paneled appliances and two islands
Example of a large classic limestone floor eat-in kitchen design in New York with raised-panel cabinets, beige cabinets, granite countertops, black backsplash, subway tile backsplash, paneled appliances and two islands
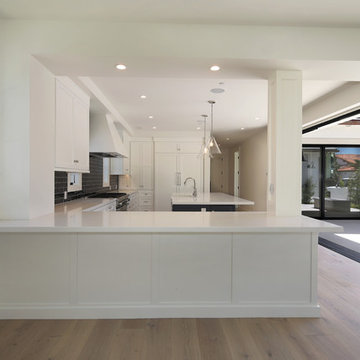
Example of a large farmhouse l-shaped light wood floor and beige floor open concept kitchen design in Orange County with a farmhouse sink, shaker cabinets, white cabinets, quartz countertops, black backsplash, subway tile backsplash, paneled appliances, an island and white countertops
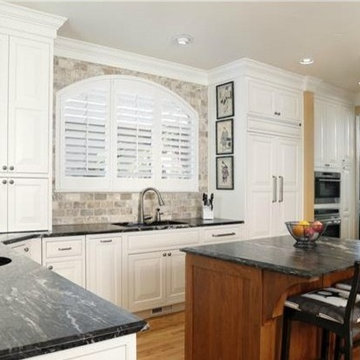
Large transitional light wood floor open concept kitchen photo in Denver with an undermount sink, raised-panel cabinets, white cabinets, granite countertops, black backsplash, subway tile backsplash, paneled appliances and two islands
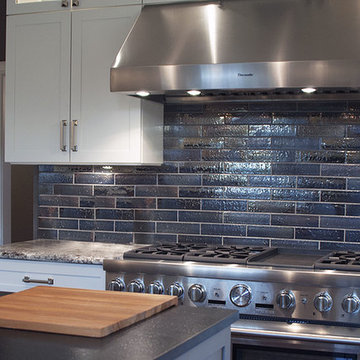
Kyoto porcelain tile with a custom glaze was imported from Japan after the Owner saw this tile being featured in Architectural Digest. The splatter proof tile provides easy clean up after the gourmet cooks create their meal on Thermador six burner gas range.
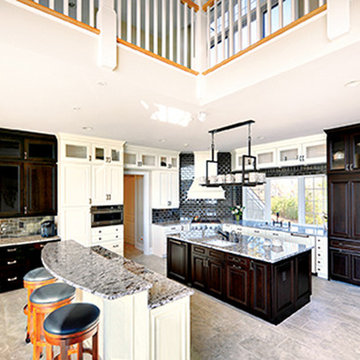
Wellborn; Maple; Richmond Square Raised
Inspiration for a large transitional kitchen remodel in Other with an undermount sink, raised-panel cabinets, dark wood cabinets, granite countertops, black backsplash, subway tile backsplash, paneled appliances and two islands
Inspiration for a large transitional kitchen remodel in Other with an undermount sink, raised-panel cabinets, dark wood cabinets, granite countertops, black backsplash, subway tile backsplash, paneled appliances and two islands
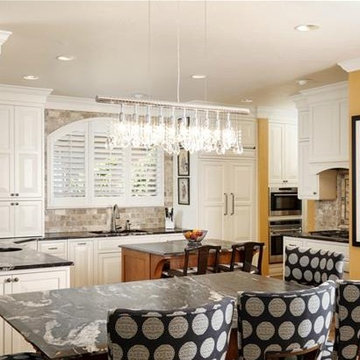
Example of a large transitional light wood floor open concept kitchen design in Denver with an undermount sink, raised-panel cabinets, white cabinets, granite countertops, black backsplash, subway tile backsplash, paneled appliances and two islands
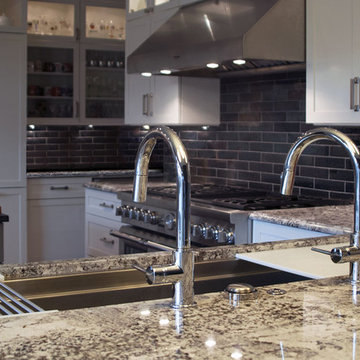
Twin Delta touch activated faucets cascade water into a five-foot under-mount stainless steel Galley Sink and prep center. The backsplash features Kyoto Tile imported from Japan.
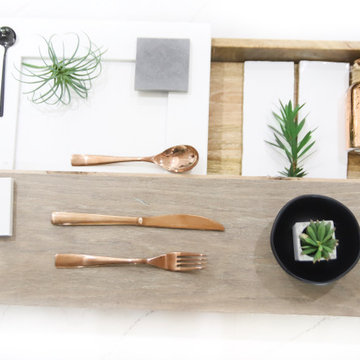
Open concept kitchen - large contemporary l-shaped light wood floor and beige floor open concept kitchen idea in Phoenix with a farmhouse sink, shaker cabinets, white cabinets, quartz countertops, black backsplash, subway tile backsplash, paneled appliances, two islands and white countertops
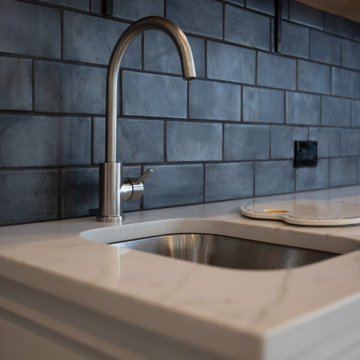
Large elegant u-shaped light wood floor and beige floor enclosed kitchen photo in DC Metro with recessed-panel cabinets, light wood cabinets, marble countertops, black backsplash, subway tile backsplash, paneled appliances, an island and white countertops
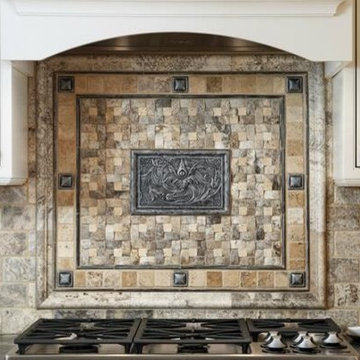
Open concept kitchen - large transitional light wood floor open concept kitchen idea in Denver with an undermount sink, raised-panel cabinets, white cabinets, granite countertops, black backsplash, subway tile backsplash, paneled appliances and two islands
Kitchen with Black Backsplash, Subway Tile Backsplash and Paneled Appliances Ideas
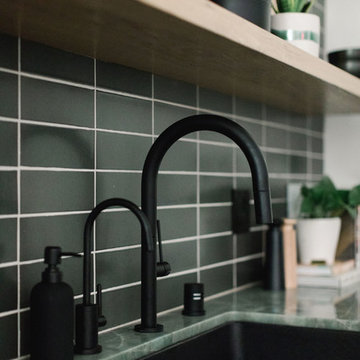
Eat-in kitchen - mid-sized modern single-wall concrete floor and gray floor eat-in kitchen idea in Los Angeles with an undermount sink, flat-panel cabinets, medium tone wood cabinets, limestone countertops, black backsplash, subway tile backsplash, paneled appliances, no island and green countertops
1





