Large Kitchen with Black Backsplash and Paneled Appliances Ideas
Refine by:
Budget
Sort by:Popular Today
1 - 20 of 1,377 photos
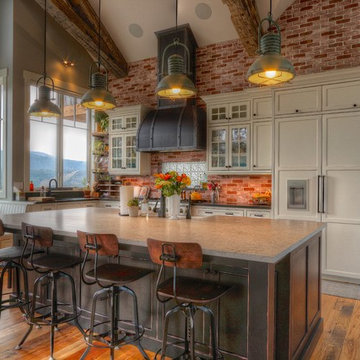
Custom kitchen in 'Heritage White' by WoodHarbor with 'Boot Black' island. General Contractor- Sam McCulloch
Eat-in kitchen - large cottage l-shaped brown floor and medium tone wood floor eat-in kitchen idea in Denver with a farmhouse sink, black cabinets, granite countertops, black backsplash, paneled appliances, an island, black countertops and beaded inset cabinets
Eat-in kitchen - large cottage l-shaped brown floor and medium tone wood floor eat-in kitchen idea in Denver with a farmhouse sink, black cabinets, granite countertops, black backsplash, paneled appliances, an island, black countertops and beaded inset cabinets
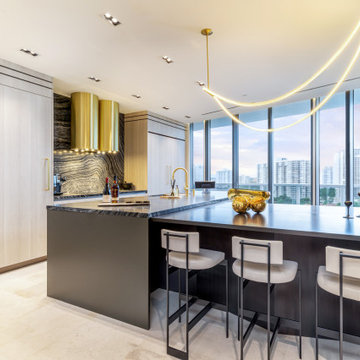
A MIX OF LAMINATE WITH OXIDIZED LACQUER CABINETS TOPPED WITH EXOTIC STONE AND FINISHED WITH MODERN BRASS ACCENTS
Eat-in kitchen - large contemporary l-shaped porcelain tile and beige floor eat-in kitchen idea in Miami with an undermount sink, flat-panel cabinets, light wood cabinets, marble countertops, black backsplash, marble backsplash, paneled appliances, a peninsula and black countertops
Eat-in kitchen - large contemporary l-shaped porcelain tile and beige floor eat-in kitchen idea in Miami with an undermount sink, flat-panel cabinets, light wood cabinets, marble countertops, black backsplash, marble backsplash, paneled appliances, a peninsula and black countertops
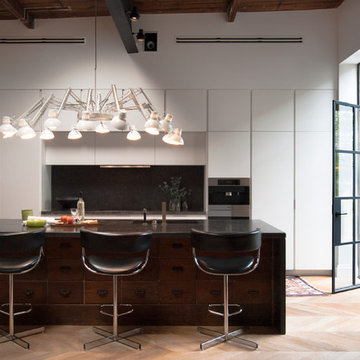
Photo: Adrienne DeRosa © 2015 Houzz
Quite often, one of the greatest challenges with open-plan living is a matter of how to integrate the kitchen without overwhelming the rest of the living space. By implementing a combination of streamlined fixtures and furniture-like pieces, Weiss and Carpenter have come up with a solution that is chic and sophisticated.
While the back side of the island houses the matching cabinetry of the rest of the kitchen, the front is made up of an antique apothecary cabinet that the couple discovered through Weisshouse. The top and sides are clad in Belgian bluestone, giving the overall space contrast and balance.
Kitchen: Poliform; Pendant: "Dear Ingo", Moooi
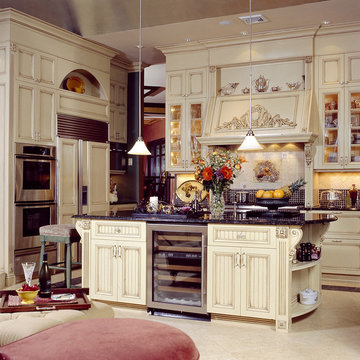
mercedes designed this home with classical materials inside and out to create a timeless masterpiece overlooking the LI sound. the 2 year project has been published in national magazines. It has radient heat on all floors with all the latest high tech systems.
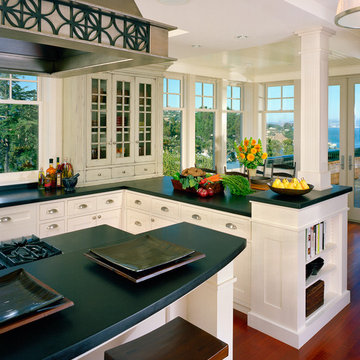
This Kitchen is designed to have the "un-fitted" look of an old Kitchen that has been remodeled over the years. Custom cabinets painted in creamy white and distressed neutral green, custom architect designed hood, honed absolute black granite counter tops, hardwood floors.
Mark Schwartz Photography

Example of a large 1950s l-shaped light wood floor and brown floor open concept kitchen design in Raleigh with an undermount sink, flat-panel cabinets, medium tone wood cabinets, quartz countertops, black backsplash, stone slab backsplash, paneled appliances and an island
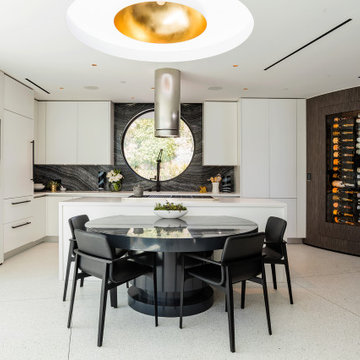
This mid-century modern party pad exudes an untouchable spirit of Beverly Hills leaning back to the 60s and jumping forward to today’s smart home living. The house, located in the esteemed Trousdale Estates, is all about lifestyle and with a full Savant Systems integration, there is not a space forgotten. Escape to the dedicated home theater where the 140” screen will dominate or make a drink and take in the view of LA from the pool. Collapse the house walls, let the TVs down and you can bet that this place is anything but boring.
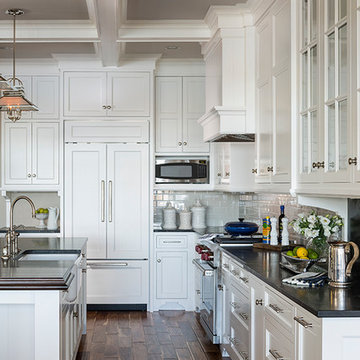
Co-Designed with Rosemary Merrill, AKBD while at Casa Verde Design
Large elegant l-shaped medium tone wood floor open concept kitchen photo in Minneapolis with a farmhouse sink, flat-panel cabinets, white cabinets, soapstone countertops, black backsplash, stone slab backsplash, paneled appliances and an island
Large elegant l-shaped medium tone wood floor open concept kitchen photo in Minneapolis with a farmhouse sink, flat-panel cabinets, white cabinets, soapstone countertops, black backsplash, stone slab backsplash, paneled appliances and an island
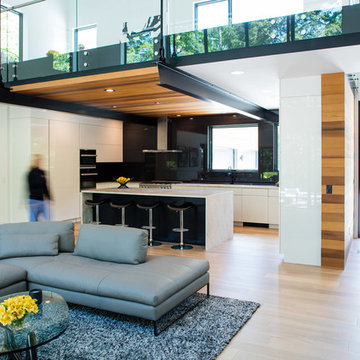
Architect: Lucid Architecture / Builder: Berghuis Construction
Inspiration for a large contemporary u-shaped light wood floor kitchen remodel in Grand Rapids with an integrated sink, flat-panel cabinets, white cabinets, quartzite countertops, black backsplash, paneled appliances and an island
Inspiration for a large contemporary u-shaped light wood floor kitchen remodel in Grand Rapids with an integrated sink, flat-panel cabinets, white cabinets, quartzite countertops, black backsplash, paneled appliances and an island
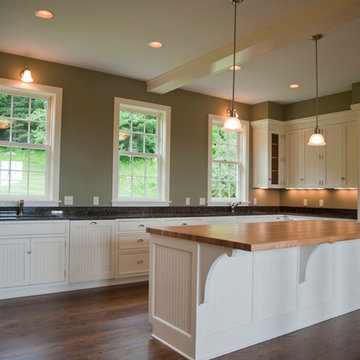
Full restoration and conversion to living quarters of two old dairy barns. Photos by Kevin Sprague
Large cottage u-shaped dark wood floor and brown floor eat-in kitchen photo in Boston with an undermount sink, shaker cabinets, white cabinets, granite countertops, black backsplash, stone slab backsplash, paneled appliances and an island
Large cottage u-shaped dark wood floor and brown floor eat-in kitchen photo in Boston with an undermount sink, shaker cabinets, white cabinets, granite countertops, black backsplash, stone slab backsplash, paneled appliances and an island
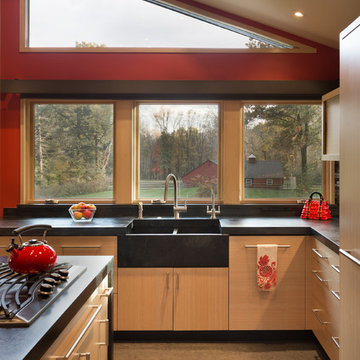
Sun Kitchen features custom stained bamboo cabinets, soapstone countertop with integral farmhouse sink
Photo: Michael R. Timmer
Inspiration for a large transitional l-shaped linoleum floor and gray floor eat-in kitchen remodel in Cleveland with a farmhouse sink, flat-panel cabinets, light wood cabinets, soapstone countertops, black backsplash, stone slab backsplash, paneled appliances and a peninsula
Inspiration for a large transitional l-shaped linoleum floor and gray floor eat-in kitchen remodel in Cleveland with a farmhouse sink, flat-panel cabinets, light wood cabinets, soapstone countertops, black backsplash, stone slab backsplash, paneled appliances and a peninsula
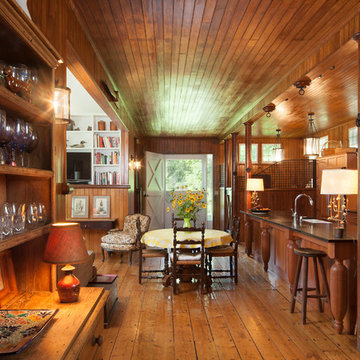
The kitchen was made where the stalls used to be. Posts were removed from two stalls and kitchen island was built. Back wall of cabinets falls below the original high barn sash. Cabinets by Crownpoint Cabinetry
Aaron Thompson photographer
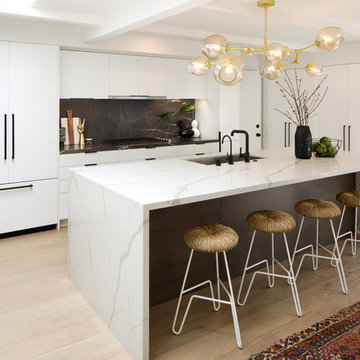
Open kitchen with white laminate cabinets
Calcatta Manhattan Polar Stone used on the island and waterfall edges
Design by Christie May with Rockwell Interiors
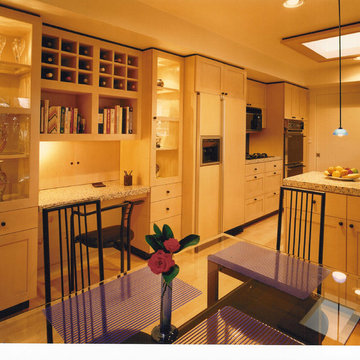
Kitchen remodel showing kitchen office workspace, breakfast area and main kitchen area.
Mark Trousdale Photographer
Inspiration for a large modern galley light wood floor and yellow floor eat-in kitchen remodel in San Francisco with a double-bowl sink, shaker cabinets, light wood cabinets, granite countertops, black backsplash, paneled appliances, stone slab backsplash and a peninsula
Inspiration for a large modern galley light wood floor and yellow floor eat-in kitchen remodel in San Francisco with a double-bowl sink, shaker cabinets, light wood cabinets, granite countertops, black backsplash, paneled appliances, stone slab backsplash and a peninsula
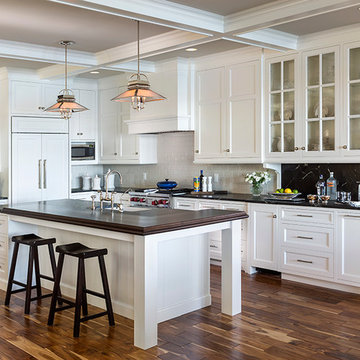
Co-Designed with Rosemary Merrill, AKBD while at Casa Verde Design
Open concept kitchen - large traditional l-shaped medium tone wood floor open concept kitchen idea in Minneapolis with a farmhouse sink, flat-panel cabinets, white cabinets, soapstone countertops, black backsplash, stone slab backsplash, paneled appliances and an island
Open concept kitchen - large traditional l-shaped medium tone wood floor open concept kitchen idea in Minneapolis with a farmhouse sink, flat-panel cabinets, white cabinets, soapstone countertops, black backsplash, stone slab backsplash, paneled appliances and an island
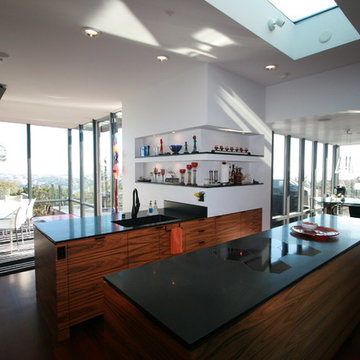
Kitchen: The open kitchen with simple modern details and rich materials takes in the beautiful bay views.
Photo: Couture Architecture
Large minimalist galley dark wood floor eat-in kitchen photo in San Francisco with an undermount sink, flat-panel cabinets, medium tone wood cabinets, granite countertops, black backsplash, stone slab backsplash, paneled appliances and an island
Large minimalist galley dark wood floor eat-in kitchen photo in San Francisco with an undermount sink, flat-panel cabinets, medium tone wood cabinets, granite countertops, black backsplash, stone slab backsplash, paneled appliances and an island
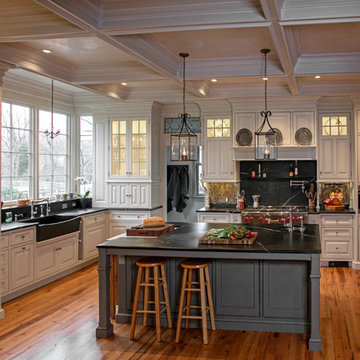
Painted white inset frame cabinetry is custom-made by Superior Woodcraft. The grey island is a beautiful centerpiece to the room, Soapstone counter tops and sink brings in warmth and contrasting color. The chandeliers, brick wall and exposed beam header reveals the home's original age and character.
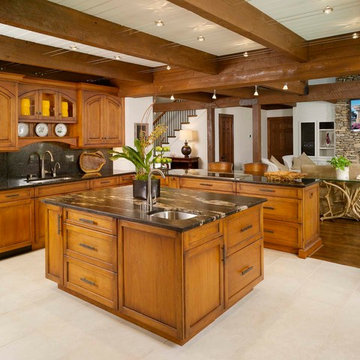
Lodge Kitchen - view toward Great Room - butternut cabinets, Subzero Wolf integrated appliances and leathered granite island. Note: ligting over island wired through beams
Photos by John Umberger
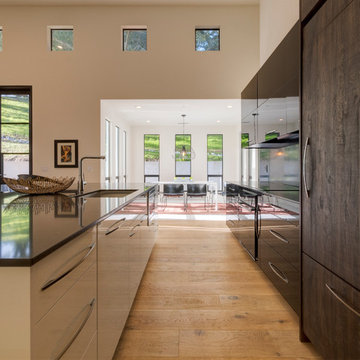
Large minimalist light wood floor open concept kitchen photo in San Francisco with a single-bowl sink, white cabinets, solid surface countertops, black backsplash, paneled appliances and an island
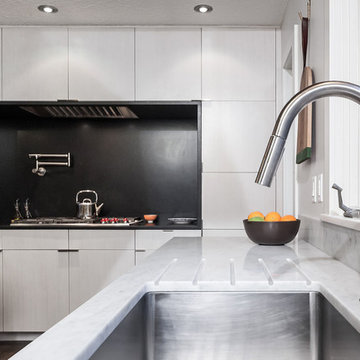
Inspiration for a large modern u-shaped dark wood floor, brown floor and vaulted ceiling open concept kitchen remodel in Portland with an undermount sink, flat-panel cabinets, white cabinets, marble countertops, black backsplash, stone slab backsplash, paneled appliances, two islands and white countertops
Large Kitchen with Black Backsplash and Paneled Appliances Ideas
1





