Kitchen with Black Backsplash and White Appliances Ideas
Refine by:
Budget
Sort by:Popular Today
1 - 20 of 968 photos
Item 1 of 3
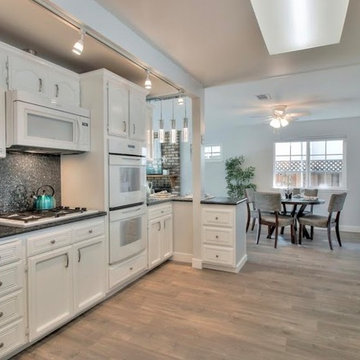
Small transitional galley light wood floor and beige floor eat-in kitchen photo in San Francisco with a single-bowl sink, recessed-panel cabinets, white cabinets, granite countertops, black backsplash, white appliances, no island and black countertops
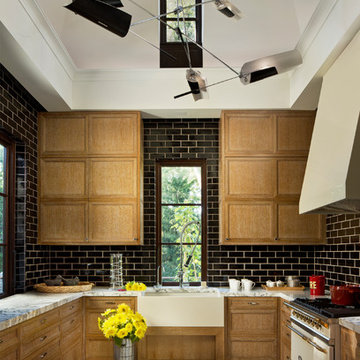
Example of a transitional u-shaped kitchen design in Detroit with a farmhouse sink, medium tone wood cabinets, black backsplash, subway tile backsplash, no island and white appliances
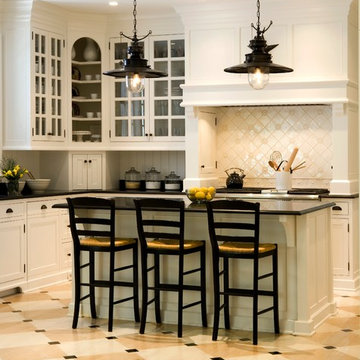
Eat-in kitchen - large traditional u-shaped porcelain tile eat-in kitchen idea in Charleston with a double-bowl sink, beaded inset cabinets, white cabinets, quartz countertops, black backsplash, porcelain backsplash, white appliances and an island
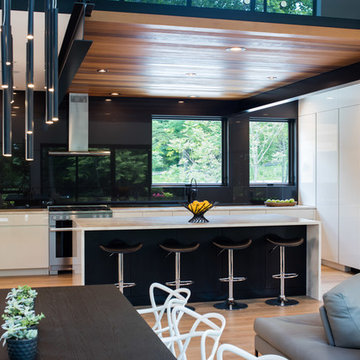
Large trendy u-shaped light wood floor and brown floor kitchen photo in Grand Rapids with an undermount sink, flat-panel cabinets, white cabinets, quartzite countertops, black backsplash, glass sheet backsplash, white appliances and an island
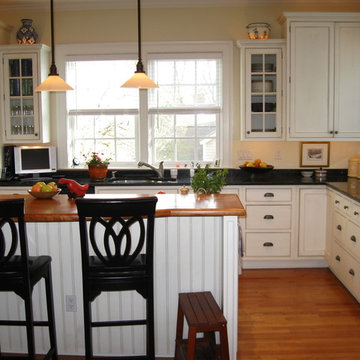
Informal dining and breakfasts are served at the bar counter where you are seated in high bar chairs under cozy pendant lights. Delicate glass door cabinets on either side of the sink window soften the transition to the closed cabinets. Generous kitchen windows and white cabinets keep the space bright and cheery.

Mid-sized eclectic u-shaped medium tone wood floor and brown floor eat-in kitchen photo in Phoenix with a double-bowl sink, raised-panel cabinets, medium tone wood cabinets, concrete countertops, black backsplash, ceramic backsplash, white appliances, an island and white countertops
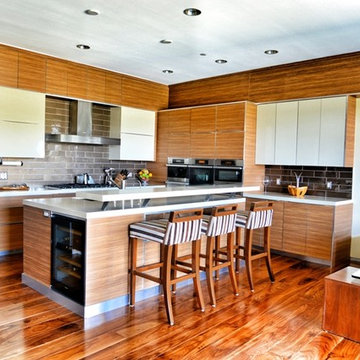
The eating and kitchen area are tied together using wood elements. The textures keep the eye moving and the space from becoming too monochrome. The cabinetry is defined by brushed nickel accents.
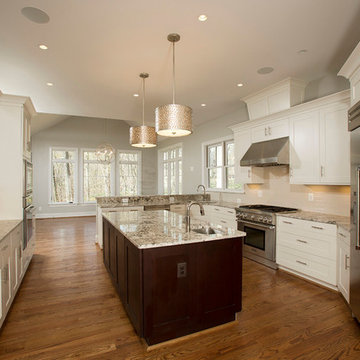
Hadley Photography
Kitchen - large craftsman medium tone wood floor kitchen idea in DC Metro with a double-bowl sink, recessed-panel cabinets, white cabinets, granite countertops, black backsplash, glass tile backsplash, white appliances and an island
Kitchen - large craftsman medium tone wood floor kitchen idea in DC Metro with a double-bowl sink, recessed-panel cabinets, white cabinets, granite countertops, black backsplash, glass tile backsplash, white appliances and an island
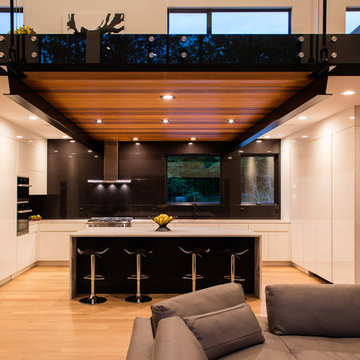
Example of a large trendy u-shaped light wood floor and brown floor kitchen design in Grand Rapids with an undermount sink, flat-panel cabinets, white cabinets, quartzite countertops, black backsplash, glass sheet backsplash, white appliances and an island
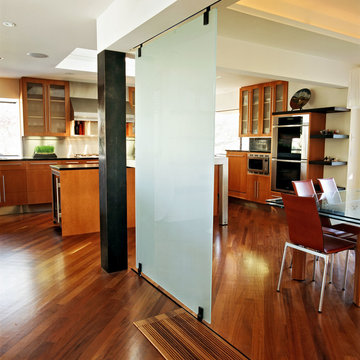
Jenny Pfeiffer
Inspiration for a medium tone wood floor kitchen remodel in San Francisco with a single-bowl sink, flat-panel cabinets, medium tone wood cabinets, granite countertops, black backsplash, stone slab backsplash and white appliances
Inspiration for a medium tone wood floor kitchen remodel in San Francisco with a single-bowl sink, flat-panel cabinets, medium tone wood cabinets, granite countertops, black backsplash, stone slab backsplash and white appliances
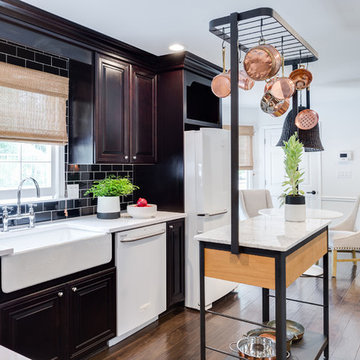
Elegant l-shaped bamboo floor and brown floor eat-in kitchen photo in Seattle with a farmhouse sink, raised-panel cabinets, dark wood cabinets, black backsplash, subway tile backsplash, white appliances, an island and white countertops
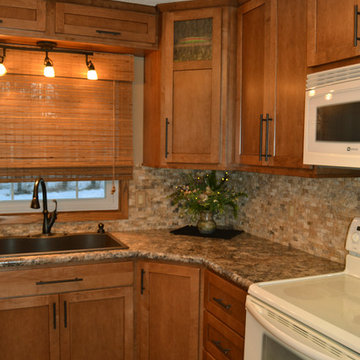
This kitchen features Showplace cabinetry with the Pendleton door style in casual vintage maple with a pecan stain and walnut glaze. The countertops are WilsonArt winter carnival with a custom cresent edge. The backsplash is Byzentine splitface mosaic.
House of Glass
House of Glass
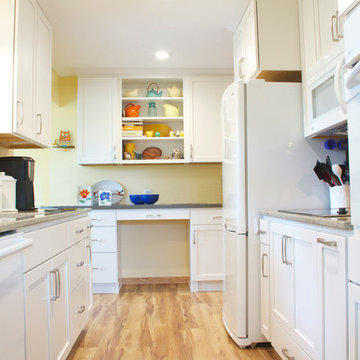
Classic white Starmark cabinets and Cambria counter-tops updated this suburban rambler.
Eat-in kitchen - mid-sized contemporary galley vinyl floor eat-in kitchen idea in Minneapolis with an undermount sink, shaker cabinets, white cabinets, quartzite countertops, black backsplash, glass sheet backsplash, white appliances and no island
Eat-in kitchen - mid-sized contemporary galley vinyl floor eat-in kitchen idea in Minneapolis with an undermount sink, shaker cabinets, white cabinets, quartzite countertops, black backsplash, glass sheet backsplash, white appliances and no island
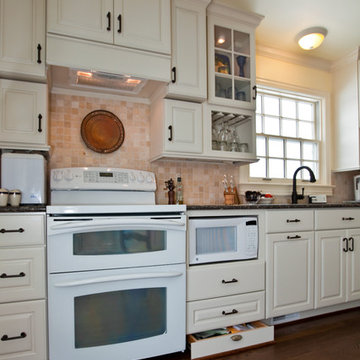
Example of a mid-sized classic galley medium tone wood floor eat-in kitchen design in DC Metro with a triple-bowl sink, open cabinets, quartz countertops, black backsplash, terra-cotta backsplash, white appliances and an island
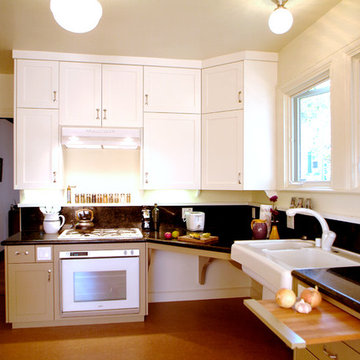
White upper cabinets help make this kitchen more interesting and brighter. Roll-under workspace and sink, pull-out cutting boards, and a side-hinged range all add up to easier access from a wheelchair, and greater flexibility for everyone.
Photo: Erick Mikiten, AIA
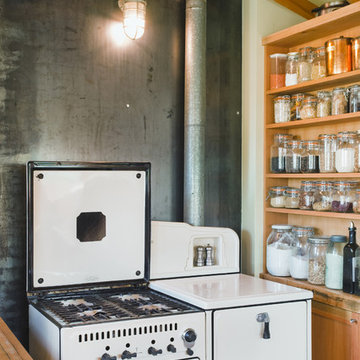
The original Wedgewood stove, which had been relegated to the basement, is now featured, set against a panel of hot-rolled steel.
© www.edwardcaldwellphoto.com
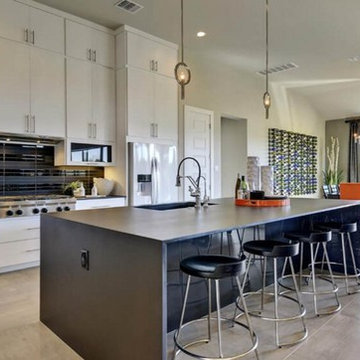
Large over sized island with waterfall edge overlooks family room. Contemporary white flat cabinets reach ceiling. Black glass tile back splash contrasts with white cabinets
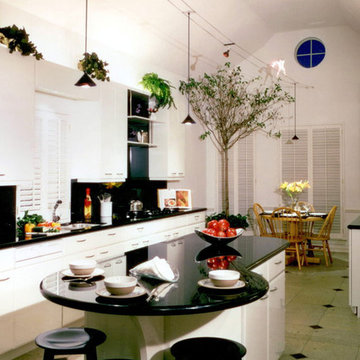
Designed by Phil Rudick, Architect at Urban Kitchens and Baths, Austin, Texas. This remodel in Sugarland, Texas opened up and combined the existing kitchen with breakfast area.
The cabinets are manufactured and painted white by Crystal Cabinet Works. The wall arrangement created a linear design and the gambrel ceiling inspired a dropped cable light lighting the space from end to end. The rounded eating nook softens the space while giving people a place to eat or just hang out.
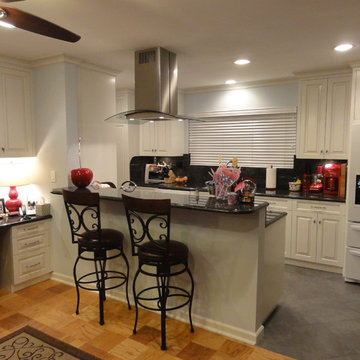
Daniel Vazquez
Inspiration for a mid-sized timeless galley ceramic tile eat-in kitchen remodel in Los Angeles with an undermount sink, raised-panel cabinets, white cabinets, granite countertops, black backsplash, stone slab backsplash, white appliances and a peninsula
Inspiration for a mid-sized timeless galley ceramic tile eat-in kitchen remodel in Los Angeles with an undermount sink, raised-panel cabinets, white cabinets, granite countertops, black backsplash, stone slab backsplash, white appliances and a peninsula
Kitchen with Black Backsplash and White Appliances Ideas
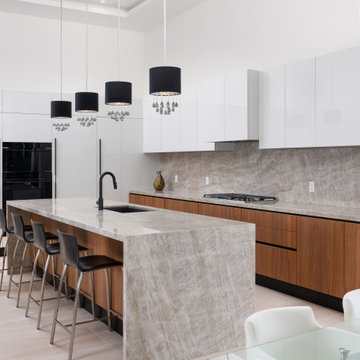
The flow from the kitchen to dining room to great room with bi-fold doors allows a seamless indoor/outdoor living experience. Upon approach to your private timeless modern home, be greeted by sheets of a water wall while crossing a bridge threshold entry. In the center of the kitchen is an island and is designed with a convenient walk around space with the dining room and living room in sight.
1





