Light Wood Floor Kitchen with Black Backsplash and Metal Backsplash Ideas
Refine by:
Budget
Sort by:Popular Today
1 - 13 of 13 photos

This modern lake house is located in the foothills of the Blue Ridge Mountains. The residence overlooks a mountain lake with expansive mountain views beyond. The design ties the home to its surroundings and enhances the ability to experience both home and nature together. The entry level serves as the primary living space and is situated into three groupings; the Great Room, the Guest Suite and the Master Suite. A glass connector links the Master Suite, providing privacy and the opportunity for terrace and garden areas.
Won a 2013 AIANC Design Award. Featured in the Austrian magazine, More Than Design. Featured in Carolina Home and Garden, Summer 2015.
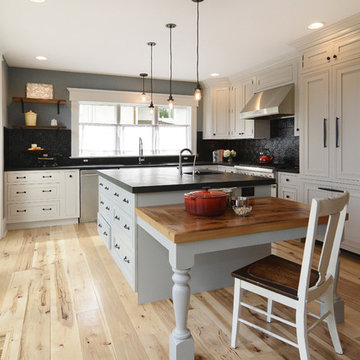
Kitchen photo from large first floor remodel. Flush beam enabled prior kitchen size to be doubled. Shown with hickory flooring, built-in cabinetry, industrial lighting, tin backsplash, open shelving. Construction by Murphy General Contractors of South Orange, NJ. Photo by Greg Martz.
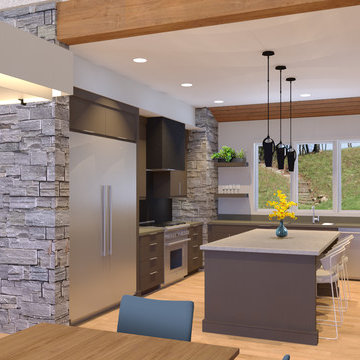
Large minimalist u-shaped light wood floor eat-in kitchen photo in Other with an undermount sink, flat-panel cabinets, dark wood cabinets, quartz countertops, black backsplash, metal backsplash, stainless steel appliances, an island and gray countertops
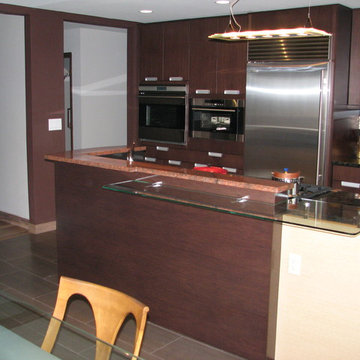
Painting the wall to match the cabinet color was critical in helping to prevent the wall of floor to ceiling cabinets feel too visually heavy.
Example of a mid-sized trendy l-shaped light wood floor open concept kitchen design in Denver with an undermount sink, flat-panel cabinets, dark wood cabinets, glass countertops, black backsplash, metal backsplash, stainless steel appliances and an island
Example of a mid-sized trendy l-shaped light wood floor open concept kitchen design in Denver with an undermount sink, flat-panel cabinets, dark wood cabinets, glass countertops, black backsplash, metal backsplash, stainless steel appliances and an island
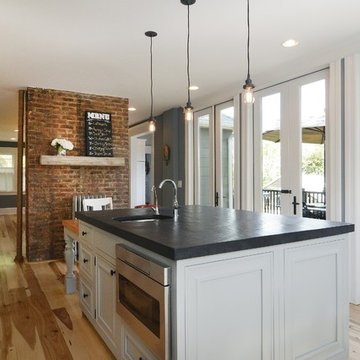
Kitchen photo from large first floor remodel. Flush beam enabled prior kitchen size to be doubled. Shown with hickory flooring, built-in cabinetry, industrial lighting, tin backsplash, open shelving. Construction by Murphy General Contractors of South Orange, NJ. Photo by Greg Martz.
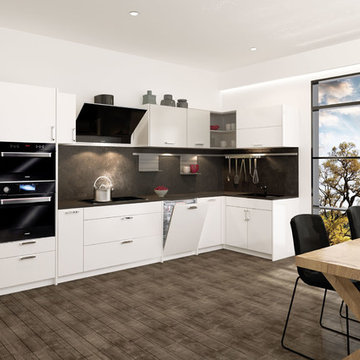
For a long time, the kitchen was a functional room and was treated as such aesthetically. The best way to check clinical cleanliness was against a light background; built-in cupboards and kitchen appliances were clad appropriately in classic white. Today, the kitchen is more a place for us: a communicative living room and above all, a sensual living space. Its colours have been updated too. The trend towards darker shades in recent years, from dove grey to elegant black, can also be seen on work surfaces, front panels and walls. Lighting is the most important factor in dark interiors. Whereas there was a simple ceiling light in the past, today’s dramatic ambience is supported by strategically-placed spotlights and concealed LED strips. In keeping with a cosy atmosphere, individual areas are highlighted whilst others are left in darkness – and with an intelligent lighting system, the mood can be digitally controlled to match the time of day and atmosphere.
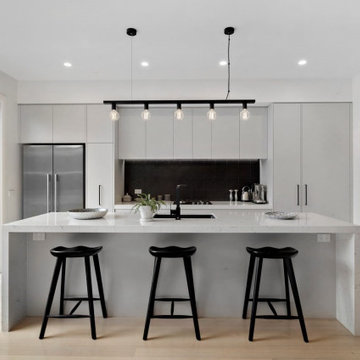
Eat-in kitchen - contemporary galley light wood floor and gray floor eat-in kitchen idea in Melbourne with an undermount sink, flat-panel cabinets, white cabinets, quartz countertops, black backsplash, metal backsplash, black appliances, an island and white countertops
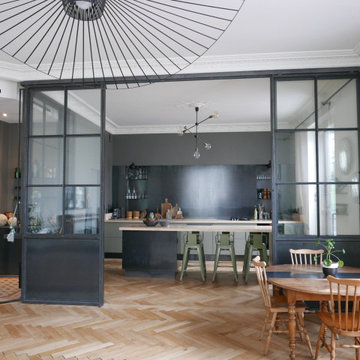
Rénovation complète d'un ancien cabinet médical de 125 m² en appartement à vivre à Grenoble.
Création de la cuisine et de la verrière sur-mesure.
Kitchen - large contemporary galley light wood floor and beige floor kitchen idea in Grenoble with a single-bowl sink, flat-panel cabinets, green cabinets, wood countertops, black backsplash, metal backsplash, paneled appliances, an island and beige countertops
Kitchen - large contemporary galley light wood floor and beige floor kitchen idea in Grenoble with a single-bowl sink, flat-panel cabinets, green cabinets, wood countertops, black backsplash, metal backsplash, paneled appliances, an island and beige countertops
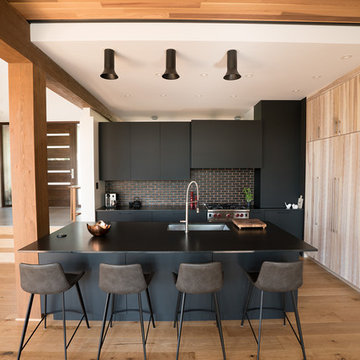
Cuisine noire intemporelle dans une aire ouverte _ Crédence en tuile métro noire et luminaires métallique de la même couleur donnant un look industriel _ comptoir en granit dépoli _ Timeless black kitchen in an open living space _ black subway tile backsplash and metallic fixture of the same color giving an industrial look _ frosted granite countertop _ Photo: Olivier Hétu de reference design Interior design: Paule Bourbonnais de Paule Bourbonnais Design et reference design Architecture: Dufour Ducharme architectes
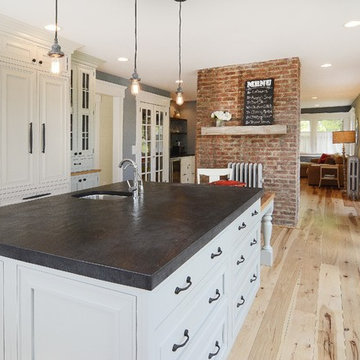
Kitchen photo from large first floor remodel. Flush beam enabled prior kitchen size to be doubled. Shown with hickory flooring, built-in cabinetry, industrial lighting, tin backsplash, open shelving. Construction by Murphy General Contractors of South Orange, NJ. Photo by Greg Martz.
Light Wood Floor Kitchen with Black Backsplash and Metal Backsplash Ideas
1





